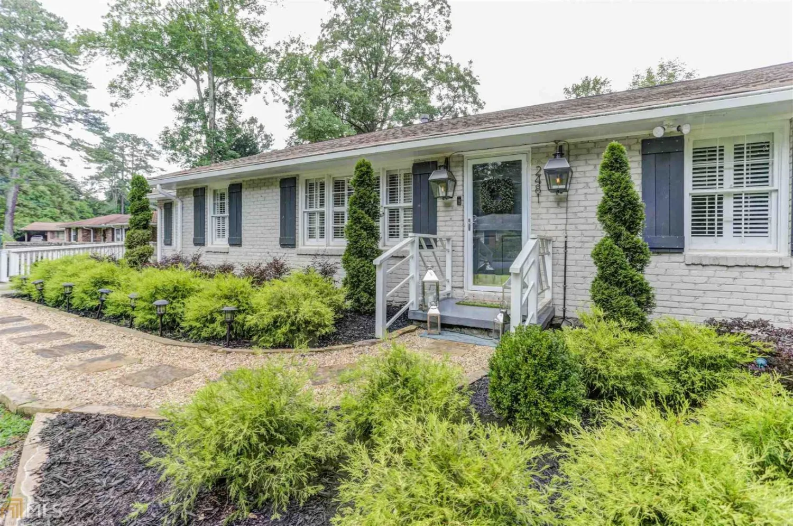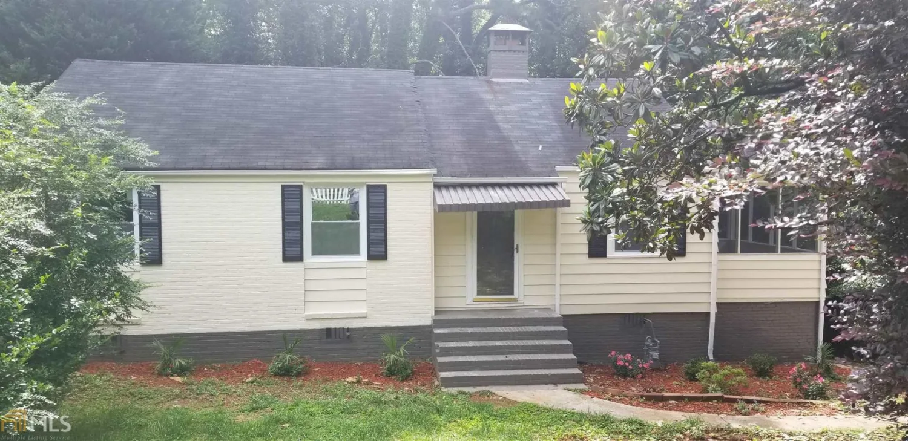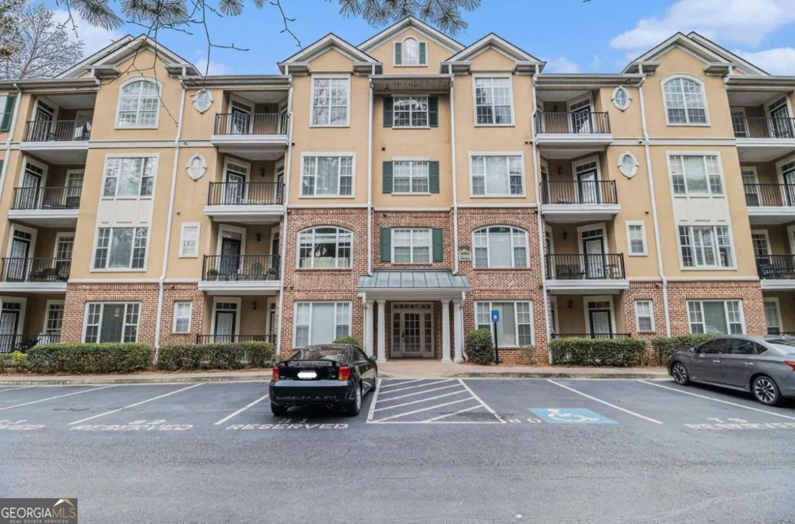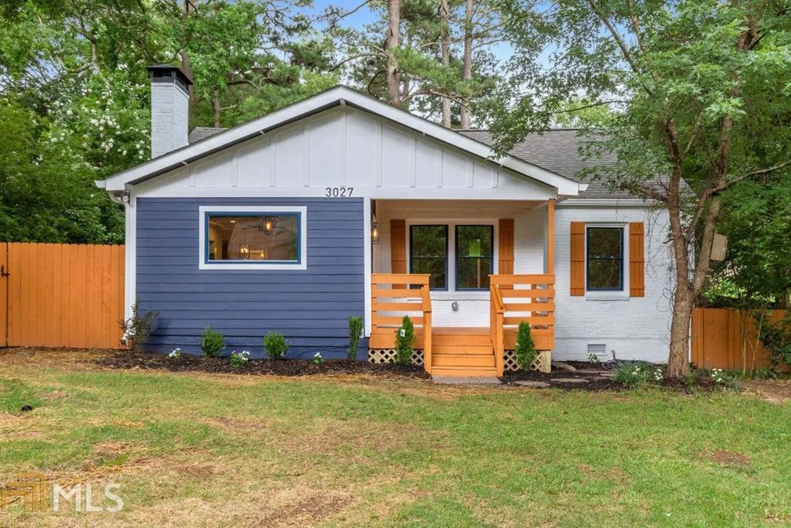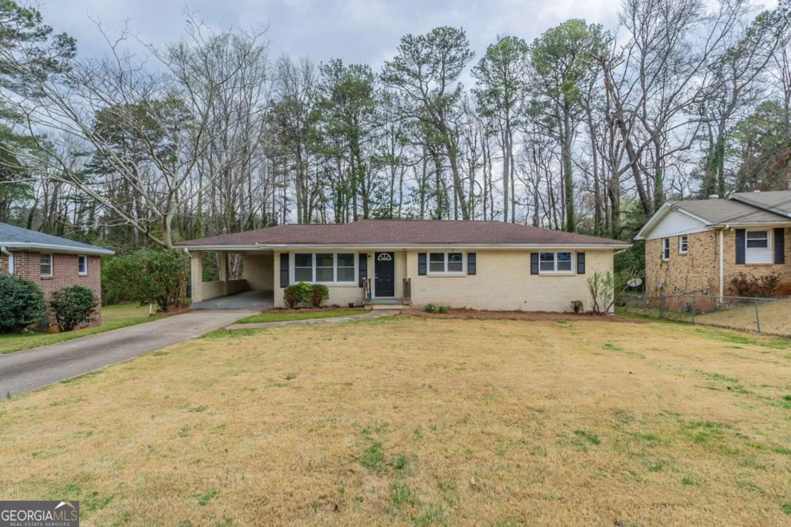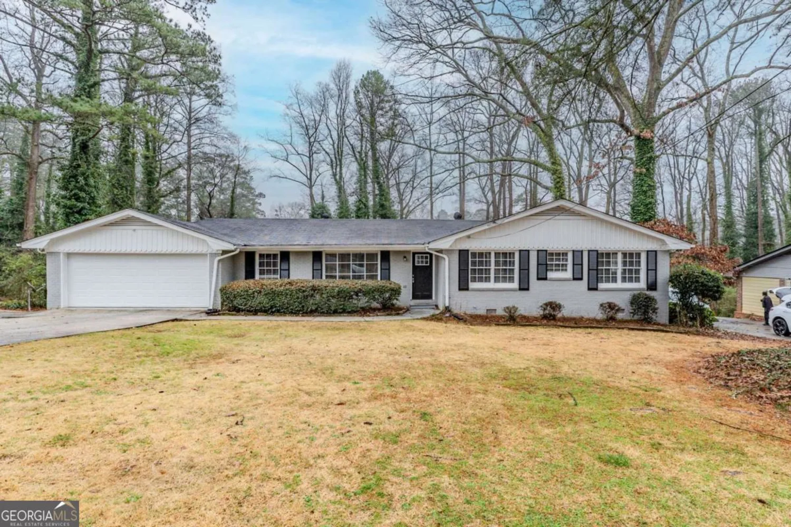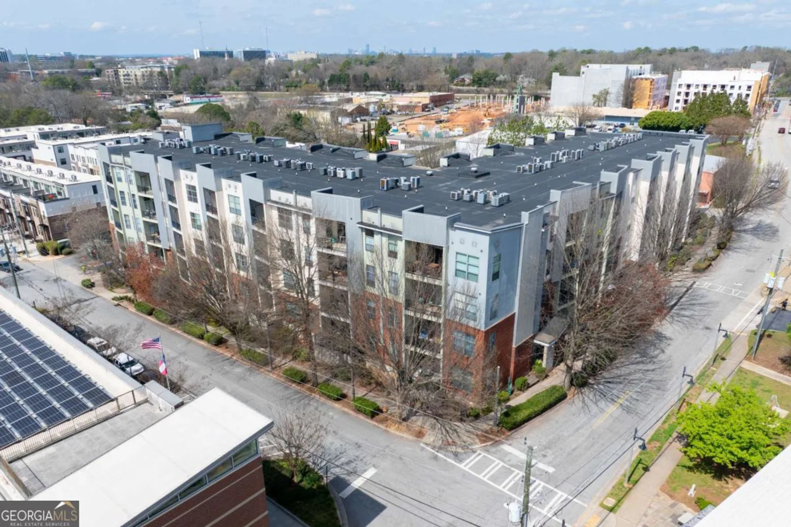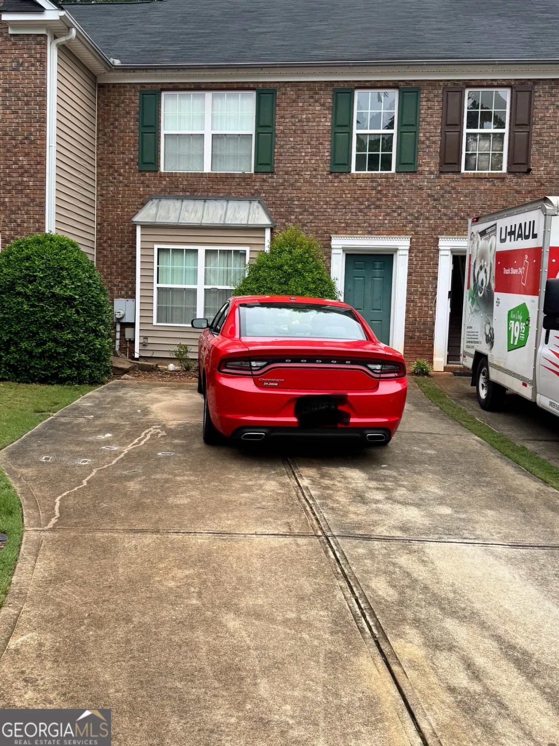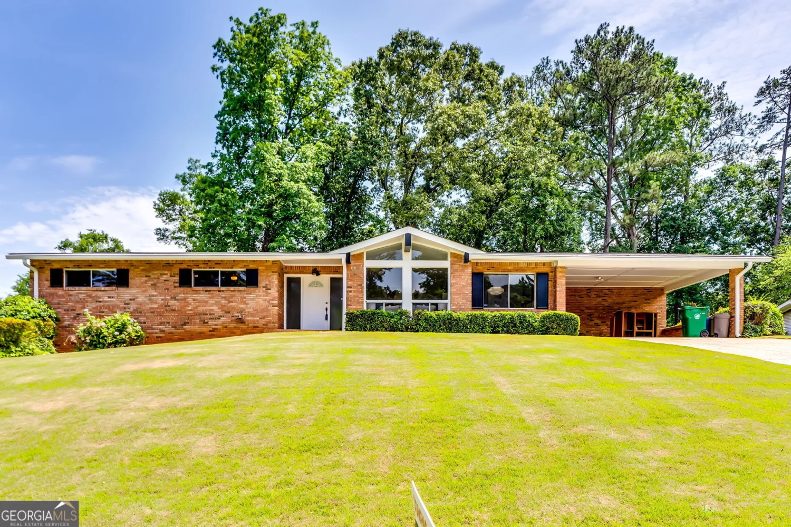4688 snap creek laneDecatur, GA 30035
4688 snap creek laneDecatur, GA 30035
Description
PERFECT HUGE HOUSE IN DECATUR WITH NICE FLOOR PLAN. NEWLY RENOVATED.FEATURES NEW INTERIOR PAINT, NEW FLOORING AND LIGHTING, 4 SPACIOUS BEDROOMS 2.5 BATHROOMS On A CORNER LOT WITH A SIDE ENTRY 2 CAR GARAGE.GREAT OPEN FlOOR PLAN. MINUTES AWAY FROM SHOPPING AND HIGHWAYS.
Property Details for 4688 Snap Creek Lane
- Subdivision ComplexHairston Creek
- Architectural StyleTraditional
- Num Of Parking Spaces2
- Parking FeaturesGarage
- Property AttachedYes
LISTING UPDATED:
- StatusPending
- MLS #10490033
- Days on Site33
- Taxes$5,605 / year
- MLS TypeResidential
- Year Built1998
- CountryDeKalb
LISTING UPDATED:
- StatusPending
- MLS #10490033
- Days on Site33
- Taxes$5,605 / year
- MLS TypeResidential
- Year Built1998
- CountryDeKalb
Building Information for 4688 Snap Creek Lane
- StoriesTwo
- Year Built1998
- Lot Size0.0000 Acres
Payment Calculator
Term
Interest
Home Price
Down Payment
The Payment Calculator is for illustrative purposes only. Read More
Property Information for 4688 Snap Creek Lane
Summary
Location and General Information
- Community Features: None
- Directions: Head northeast on S Hairston Rd toward Bermuda Run Ct Turn right onto Hairston Creek Pkwy Turn right onto Redbranch Dr Turn left onto Waters Run Turn right onto Snap Creek Ln Home will be on the right
- Coordinates: 33.725102,-84.196953
School Information
- Elementary School: Canby Lane
- Middle School: Mary Mcleod Bethune
- High School: Towers
Taxes and HOA Information
- Parcel Number: 15 160 02 071
- Tax Year: 2024
- Association Fee Includes: None
- Tax Lot: 37
Virtual Tour
Parking
- Open Parking: No
Interior and Exterior Features
Interior Features
- Cooling: Central Air
- Heating: Natural Gas
- Appliances: Dishwasher, Microwave
- Basement: None
- Fireplace Features: Family Room
- Flooring: Carpet, Vinyl
- Interior Features: Separate Shower, Tray Ceiling(s), Walk-In Closet(s)
- Levels/Stories: Two
- Kitchen Features: Breakfast Area, Kitchen Island, Pantry
- Total Half Baths: 1
- Bathrooms Total Integer: 3
- Bathrooms Total Decimal: 2
Exterior Features
- Construction Materials: Vinyl Siding
- Patio And Porch Features: Deck
- Roof Type: Composition
- Laundry Features: Other
- Pool Private: No
Property
Utilities
- Sewer: Public Sewer
- Utilities: Electricity Available
- Water Source: Public
Property and Assessments
- Home Warranty: Yes
- Property Condition: Resale
Green Features
Lot Information
- Above Grade Finished Area: 1013
- Common Walls: No Common Walls
- Lot Features: Other
Multi Family
- Number of Units To Be Built: Square Feet
Rental
Rent Information
- Land Lease: Yes
Public Records for 4688 Snap Creek Lane
Tax Record
- 2024$5,605.00 ($467.08 / month)
Home Facts
- Beds4
- Baths2
- Total Finished SqFt1,013 SqFt
- Above Grade Finished1,013 SqFt
- StoriesTwo
- Lot Size0.0000 Acres
- StyleSingle Family Residence
- Year Built1998
- APN15 160 02 071
- CountyDeKalb
- Fireplaces1


