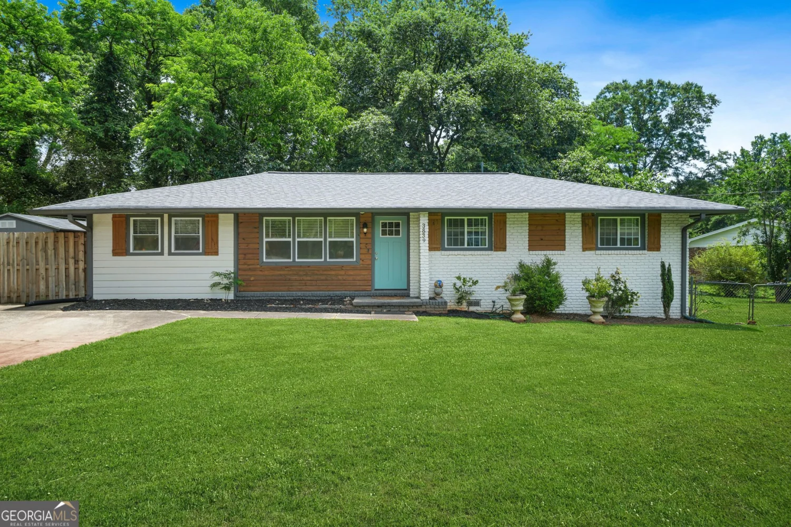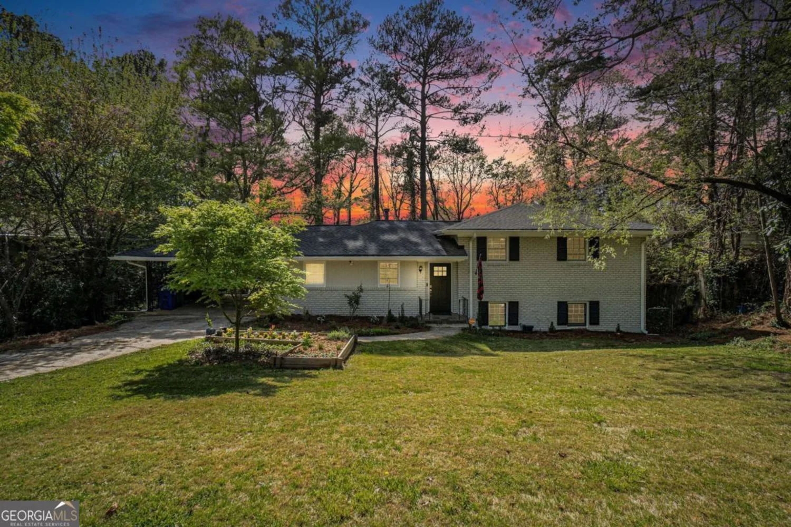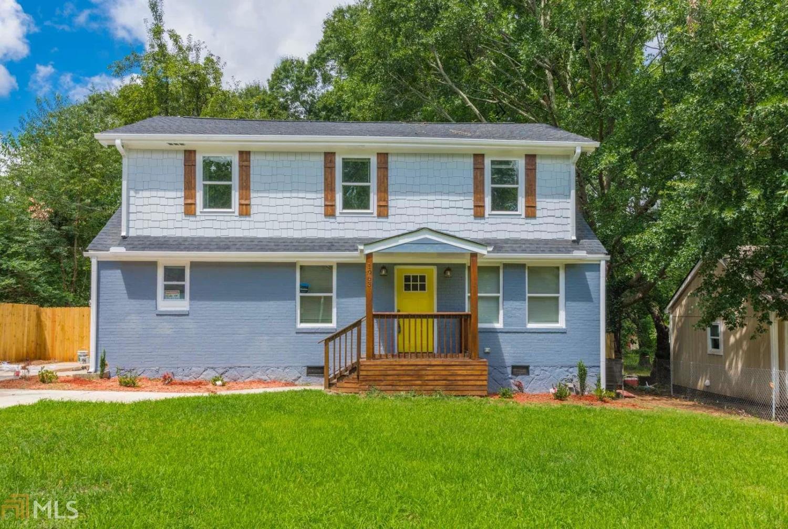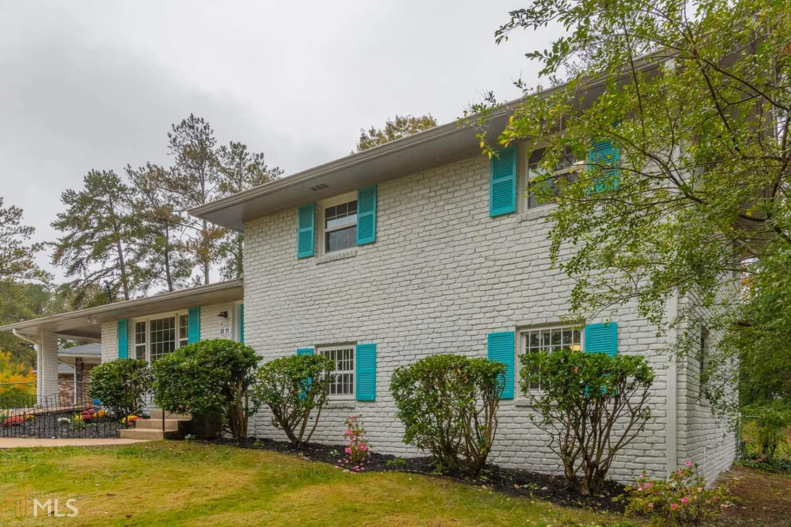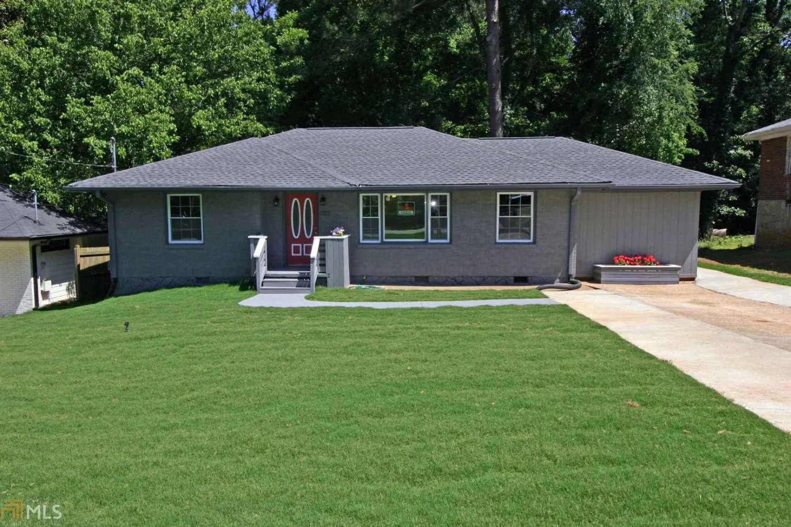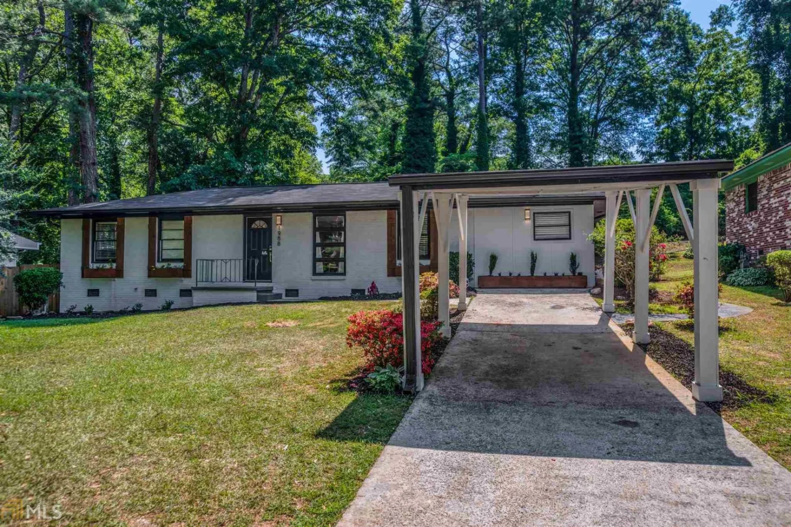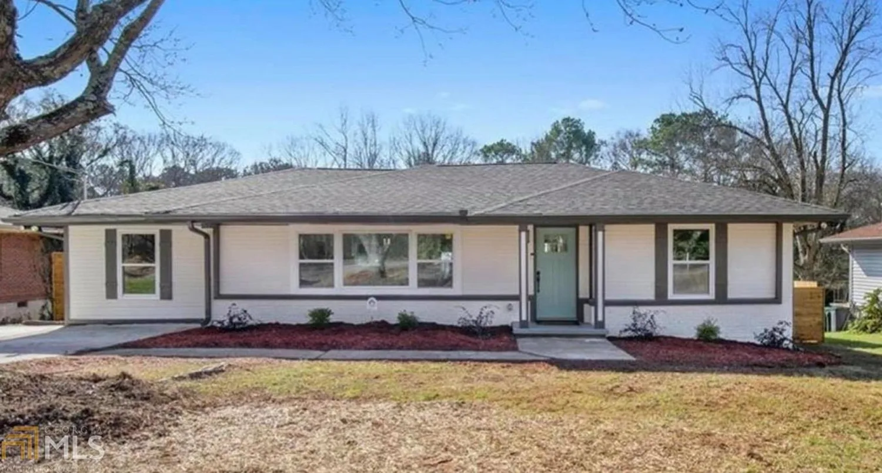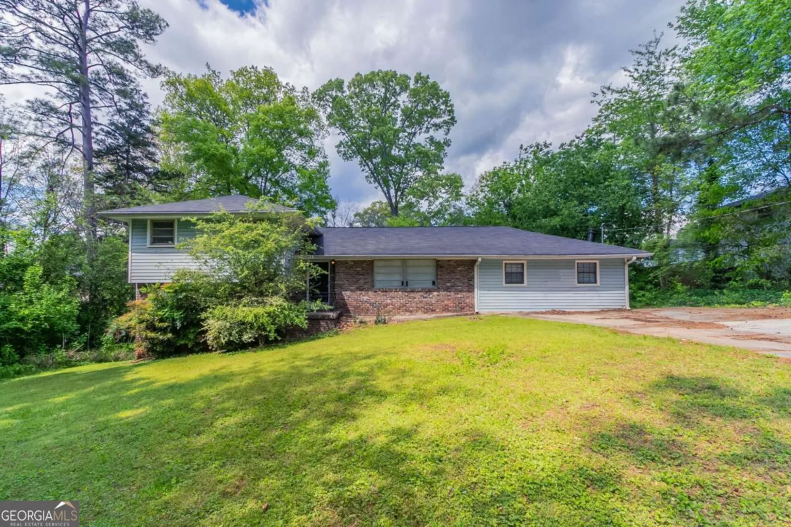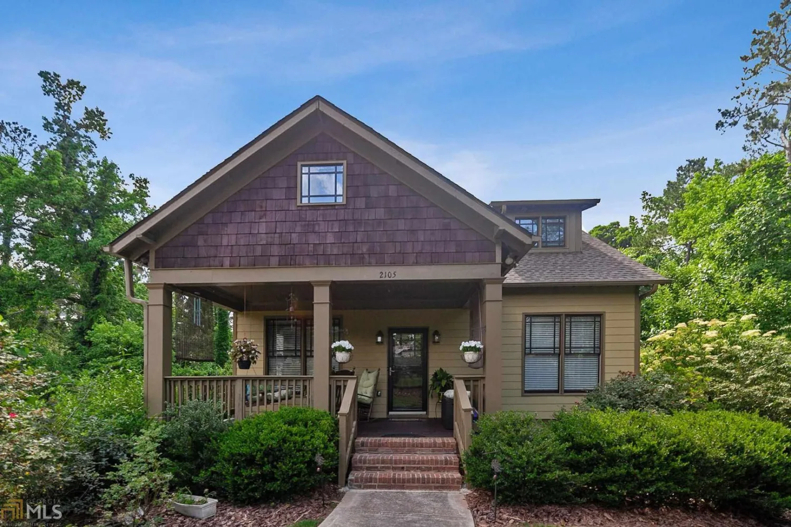3027 hollywood driveDecatur, GA 30033
3027 hollywood driveDecatur, GA 30033
Description
If you are looking for a true in town oasis close to everything, this is it! North Decatur Bungalow in sought out area. This home features a huge landscaped private backyard and deck great for morning coffee, relaxing or entertaining. Step inside to enjoy the presents of natural light throughout with a sleek modern design, to include a xl owners suite, oversized closet and private access. Let's not forget to mention driveway extends back to a private carriage house that can be used as additional living space, income property or home office. This is home!
Property Details for 3027 Hollywood Drive
- Subdivision ComplexValley Brook
- Architectural StyleBrick 4 Side, Bungalow/Cottage
- Num Of Parking Spaces3
- Parking FeaturesOff Street
- Property AttachedNo
LISTING UPDATED:
- StatusClosed
- MLS #8607283
- Days on Site10
- Taxes$3,399.55 / year
- MLS TypeResidential
- Year Built1950
- Lot Size0.40 Acres
- CountryDeKalb
LISTING UPDATED:
- StatusClosed
- MLS #8607283
- Days on Site10
- Taxes$3,399.55 / year
- MLS TypeResidential
- Year Built1950
- Lot Size0.40 Acres
- CountryDeKalb
Building Information for 3027 Hollywood Drive
- StoriesOne
- Year Built1950
- Lot Size0.4000 Acres
Payment Calculator
Term
Interest
Home Price
Down Payment
The Payment Calculator is for illustrative purposes only. Read More
Property Information for 3027 Hollywood Drive
Summary
Location and General Information
- Community Features: Park, Sidewalks, Street Lights, Near Public Transport, Walk To Schools, Near Shopping
- Directions: From 285 - exit 39A Decatur/Atlanta to Exit 1 Valley Brook Rd/N Druid Hills Rd left on Valley Brook and Right on Hollywood Dr, Second house on left
- Coordinates: 33.804082,-84.267964
School Information
- Elementary School: Mclendon
- Middle School: Druid Hills
- High School: Druid Hills
Taxes and HOA Information
- Parcel Number: 18 064 01 002
- Tax Year: 2018
- Association Fee Includes: None
Virtual Tour
Parking
- Open Parking: No
Interior and Exterior Features
Interior Features
- Cooling: Electric, Ceiling Fan(s), Central Air
- Heating: Electric, Central
- Appliances: Electric Water Heater, Dishwasher, Oven/Range (Combo), Stainless Steel Appliance(s)
- Basement: Crawl Space
- Fireplace Features: Living Room
- Flooring: Hardwood, Tile
- Interior Features: Tray Ceiling(s), Double Vanity, Soaking Tub, Walk-In Closet(s), In-Law Floorplan, Master On Main Level
- Levels/Stories: One
- Main Bedrooms: 3
- Bathrooms Total Integer: 2
- Main Full Baths: 2
- Bathrooms Total Decimal: 2
Exterior Features
- Construction Materials: Concrete
- Laundry Features: In Hall, Laundry Closet
- Pool Private: No
Property
Utilities
- Utilities: Sewer Connected
- Water Source: Public
Property and Assessments
- Home Warranty: Yes
- Property Condition: Updated/Remodeled, Resale
Green Features
- Green Energy Efficient: Insulation, Thermostat
Lot Information
- Above Grade Finished Area: 1124
- Lot Features: Private
Multi Family
- Number of Units To Be Built: Square Feet
Rental
Rent Information
- Land Lease: Yes
- Occupant Types: Vacant
Public Records for 3027 Hollywood Drive
Tax Record
- 2018$3,399.55 ($283.30 / month)
Home Facts
- Beds3
- Baths2
- Total Finished SqFt1,124 SqFt
- Above Grade Finished1,124 SqFt
- StoriesOne
- Lot Size0.4000 Acres
- StyleSingle Family Residence
- Year Built1950
- APN18 064 01 002
- CountyDeKalb
- Fireplaces1


