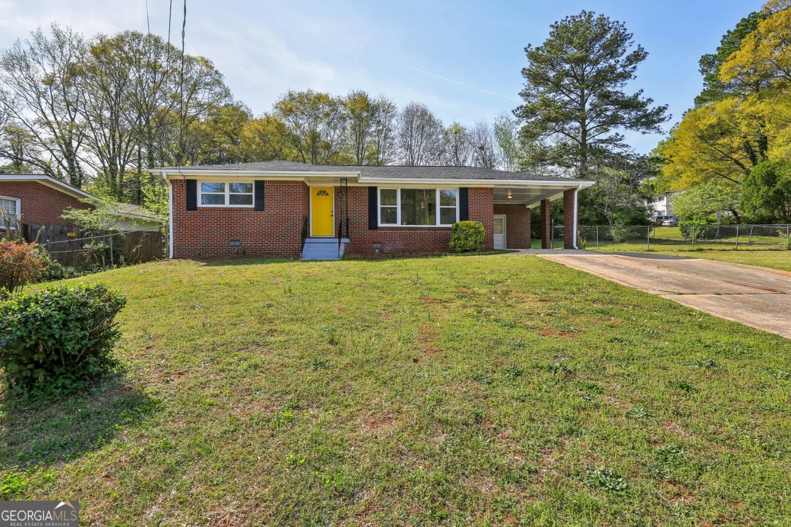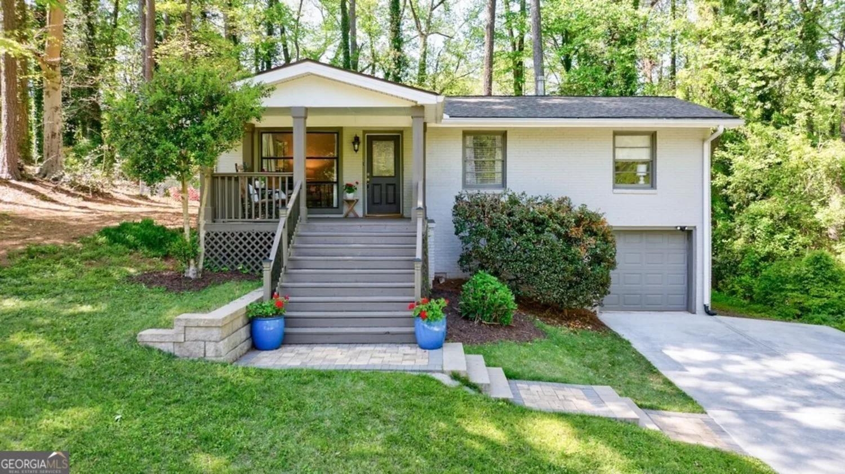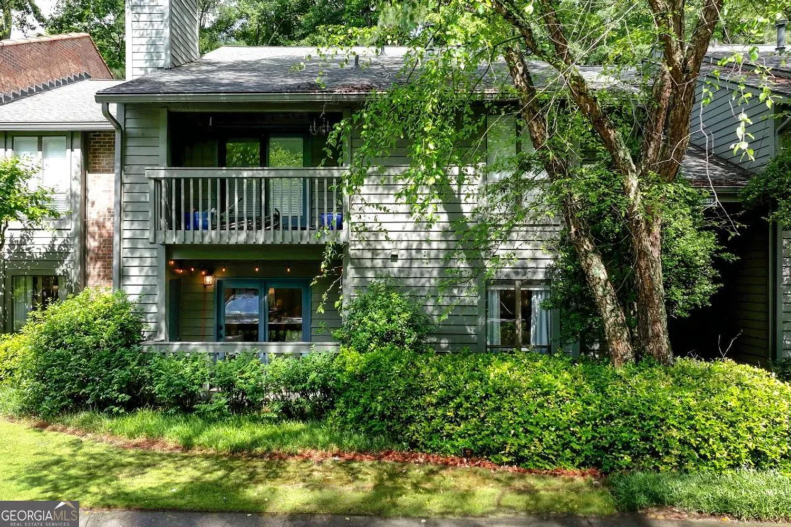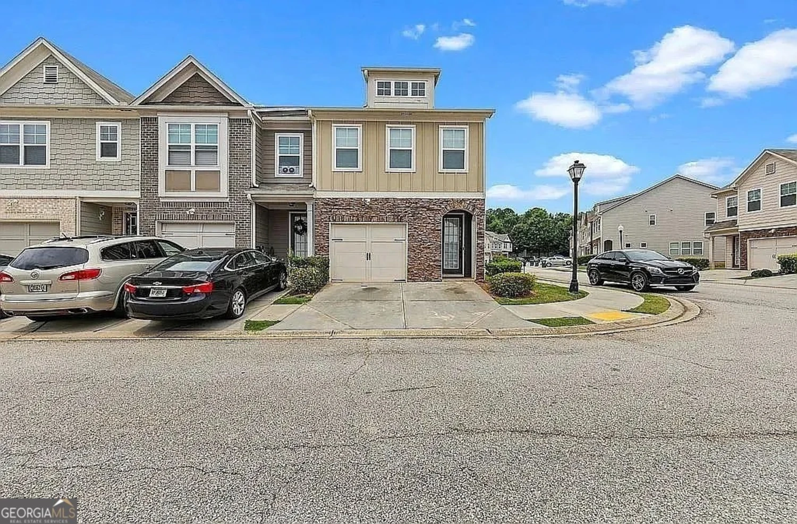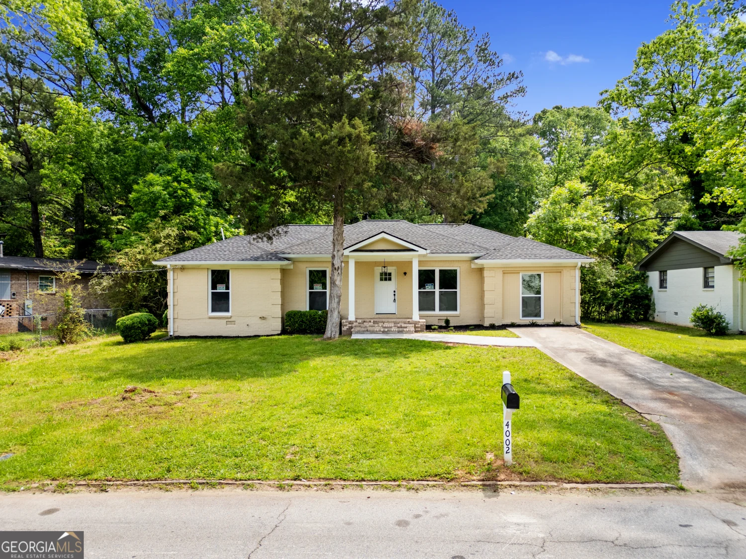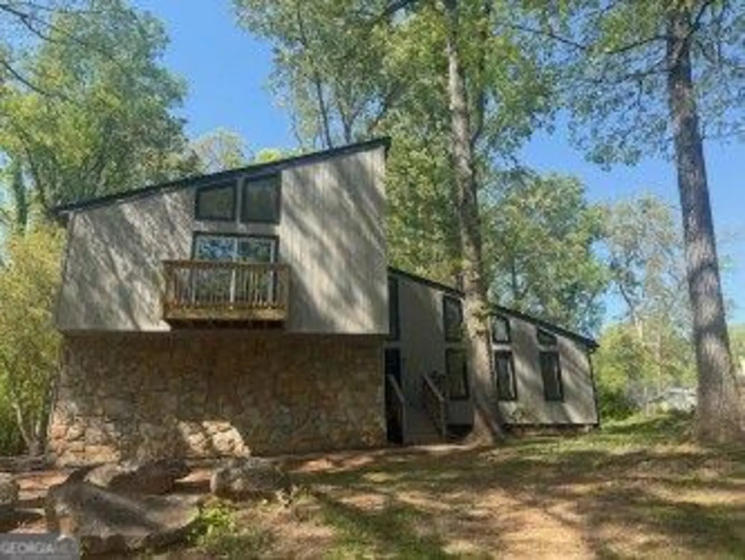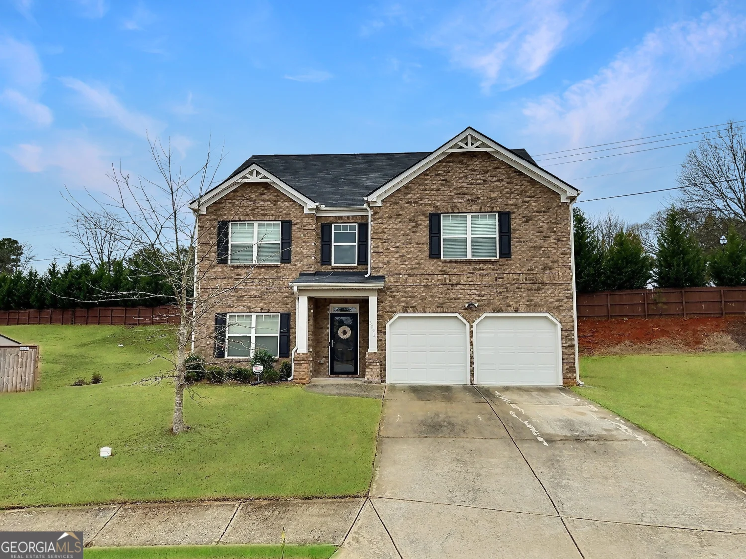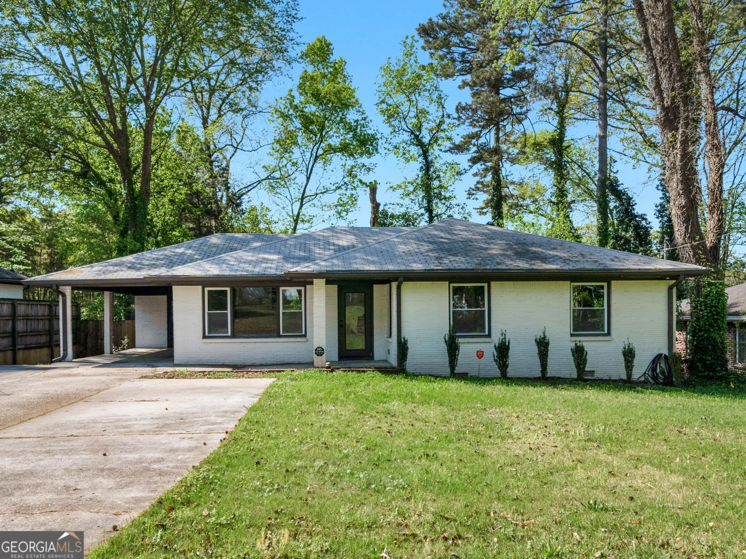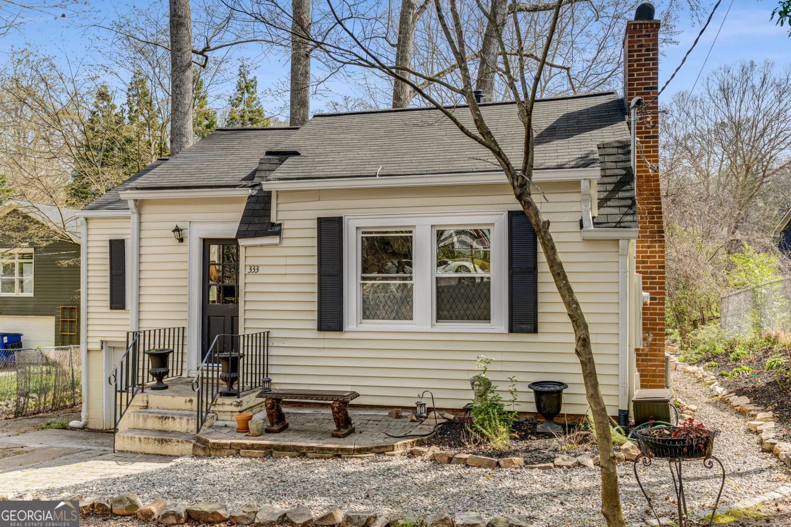1956 joseph courtDecatur, GA 30032
1956 joseph courtDecatur, GA 30032
Description
Welcome to this charming 4-bedroom, 2-bathroom split-level home in Decatur! A driveway offers ample parking and leads to a spacious front yard, while the grassy backyard is perfect for outdoor living. Step inside to the main level featuring a welcoming foyer, formal living room with cozy carpet and recessed lighting, a formal dining area, and flow into the kitchen with white cabinets and black appliances. The living room offers a brick fireplace and direct access to the backyard. Upstairs you'll find two secondary bedrooms with attic access, a full bath with tub/shower combo, single vanity, and linen closet. The lower level includes two additional bedrooms, another full bath, and access to a crawl space with washer/dryer hookups and water heater. No garage, but plenty of space and potential throughout! Book your tour today!
Property Details for 1956 Joseph Court
- Subdivision ComplexNone
- Architectural StyleTraditional
- Num Of Parking Spaces2
- Parking FeaturesAttached
- Property AttachedYes
- Waterfront FeaturesNo Dock Or Boathouse
LISTING UPDATED:
- StatusActive
- MLS #10503759
- Days on Site24
- Taxes$5,071 / year
- MLS TypeResidential
- Year Built1957
- Lot Size0.32 Acres
- CountryDeKalb
LISTING UPDATED:
- StatusActive
- MLS #10503759
- Days on Site24
- Taxes$5,071 / year
- MLS TypeResidential
- Year Built1957
- Lot Size0.32 Acres
- CountryDeKalb
Building Information for 1956 Joseph Court
- StoriesMulti/Split
- Year Built1957
- Lot Size0.3200 Acres
Payment Calculator
Term
Interest
Home Price
Down Payment
The Payment Calculator is for illustrative purposes only. Read More
Property Information for 1956 Joseph Court
Summary
Location and General Information
- Community Features: None
- Directions: To reach 1956 Joseph Ct, Decatur, GA 30032 from Interstate 285, take Exit 40 for Memorial Dr/US-278 East toward Decatur. Continue on Memorial Dr for about 2 miles, then turn left onto Joseph Ct. After a short drive, 1956 Joseph Ct will be on your right.
- Coordinates: 33.724175,-84.310295
School Information
- Elementary School: Ronald E McNair
- Middle School: Mcnair
- High School: Mcnair
Taxes and HOA Information
- Parcel Number: 15 149 12 018
- Tax Year: 2024
- Association Fee Includes: None
Virtual Tour
Parking
- Open Parking: No
Interior and Exterior Features
Interior Features
- Cooling: Central Air
- Heating: Forced Air
- Appliances: Dishwasher, Refrigerator
- Basement: Crawl Space
- Fireplace Features: Living Room
- Flooring: Carpet
- Interior Features: Other
- Levels/Stories: Multi/Split
- Foundation: Block
- Bathrooms Total Integer: 2
- Bathrooms Total Decimal: 2
Exterior Features
- Construction Materials: Vinyl Siding
- Roof Type: Composition
- Laundry Features: In Basement
- Pool Private: No
Property
Utilities
- Sewer: Public Sewer
- Utilities: None
- Water Source: Public
Property and Assessments
- Home Warranty: Yes
- Property Condition: Resale
Green Features
Lot Information
- Common Walls: No Common Walls
- Lot Features: None
- Waterfront Footage: No Dock Or Boathouse
Multi Family
- Number of Units To Be Built: Square Feet
Rental
Rent Information
- Land Lease: Yes
Public Records for 1956 Joseph Court
Tax Record
- 2024$5,071.00 ($422.58 / month)
Home Facts
- Beds4
- Baths2
- StoriesMulti/Split
- Lot Size0.3200 Acres
- StyleSingle Family Residence
- Year Built1957
- APN15 149 12 018
- CountyDeKalb
- Fireplaces1


