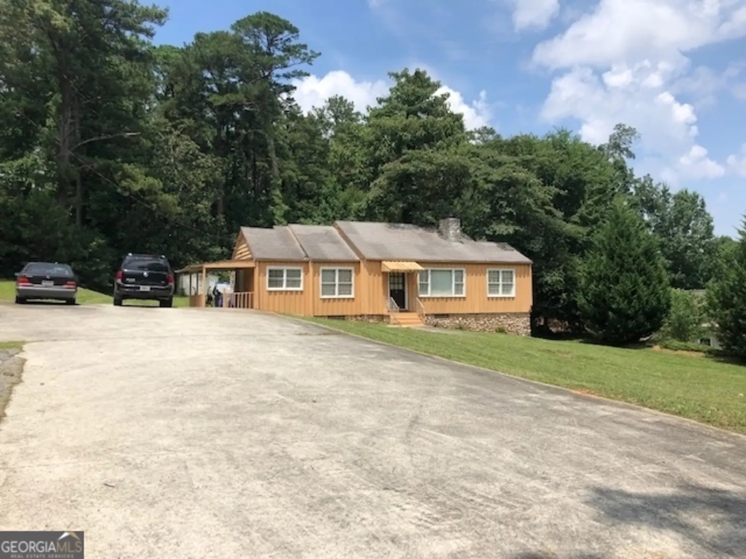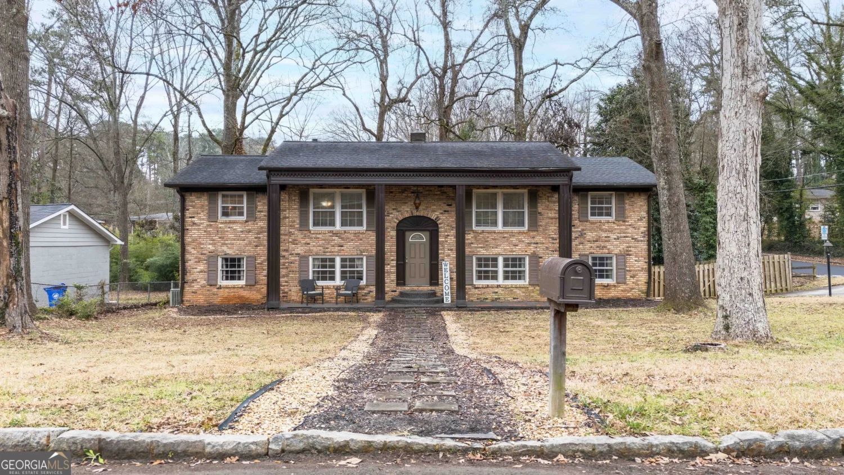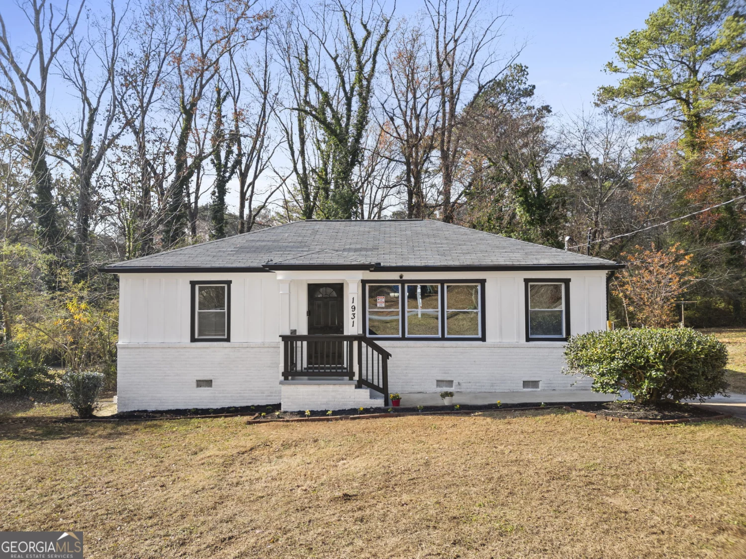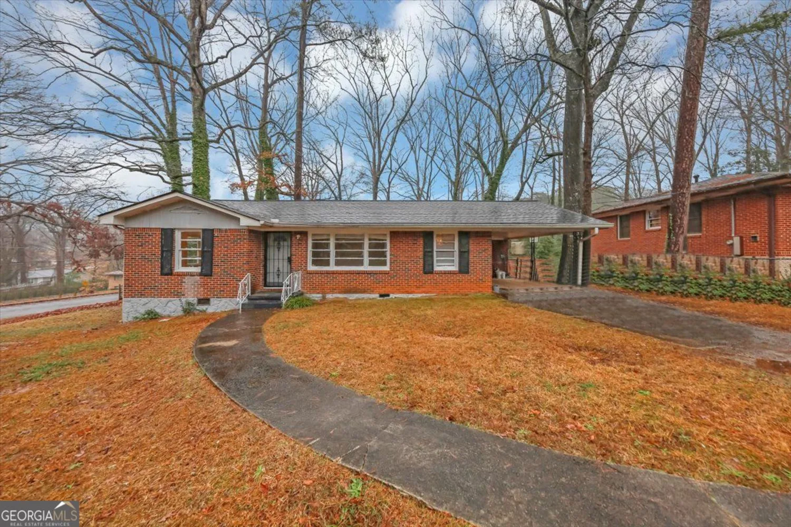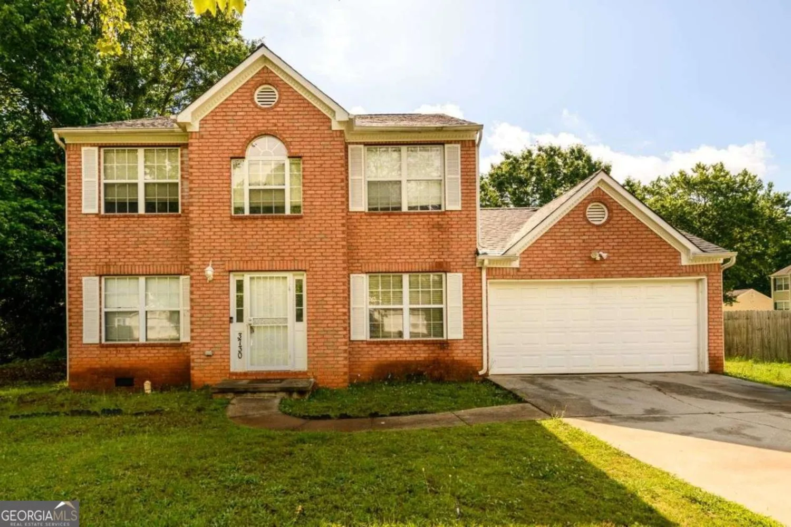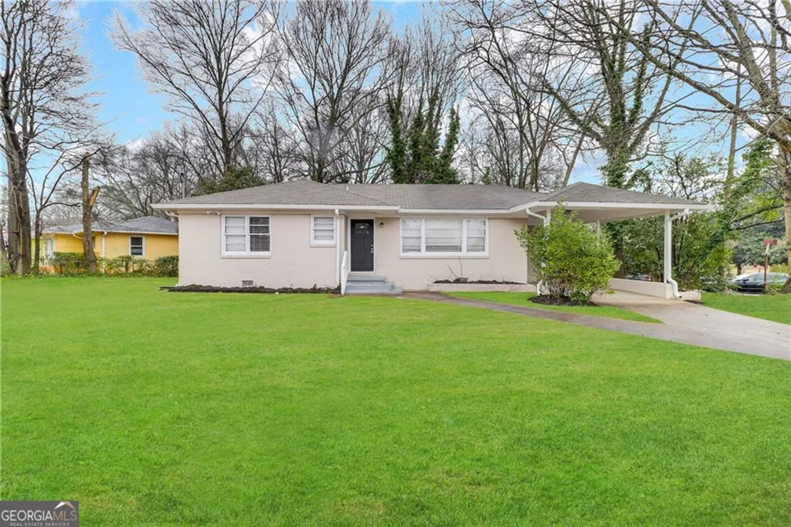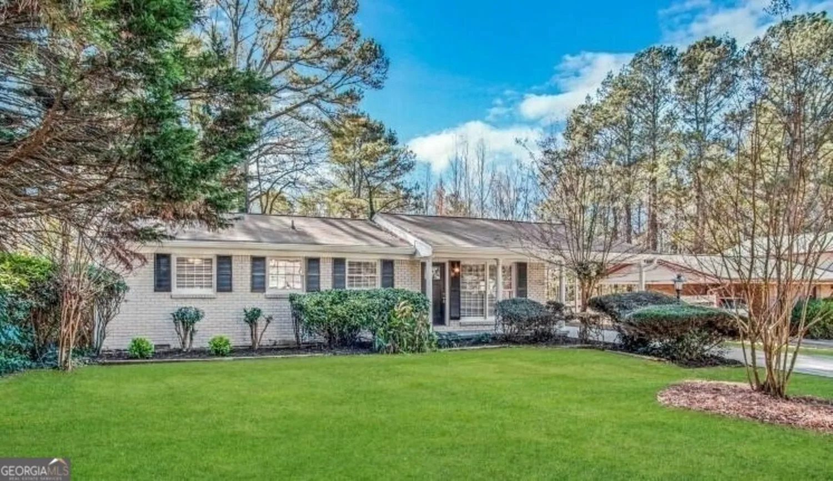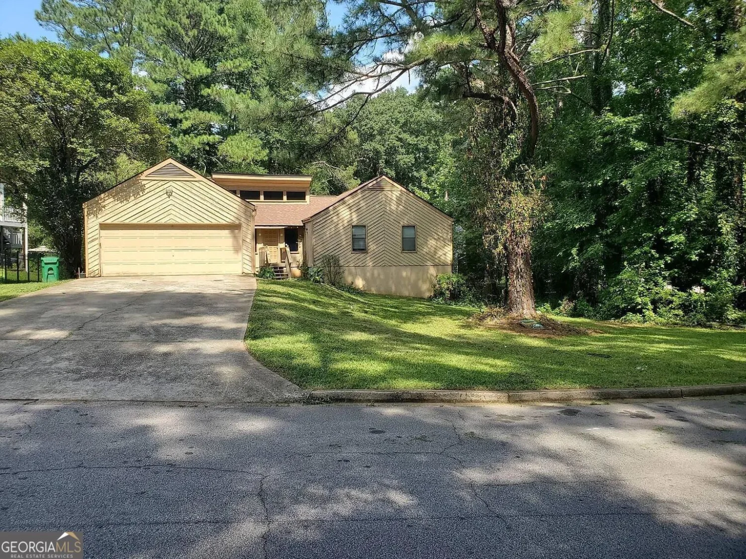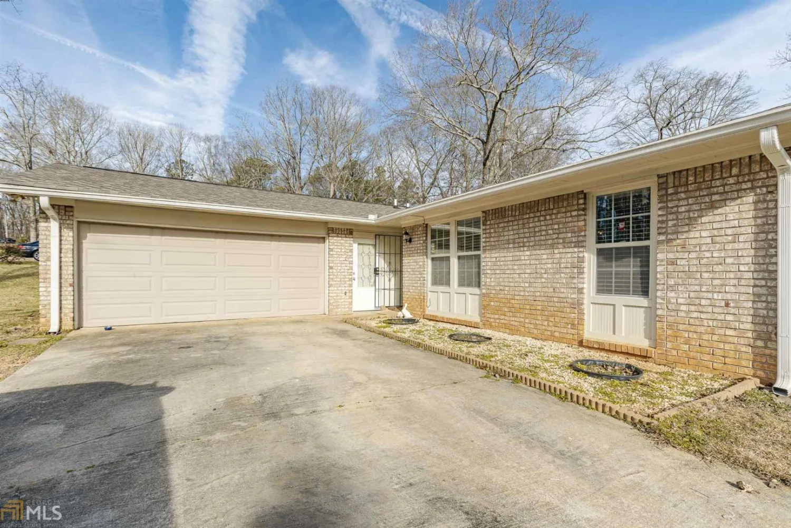5076 longview walkDecatur, GA 30035
5076 longview walkDecatur, GA 30035
Description
Welcome to this beautifully maintained end-unit townhome located in a desirable gated community. This investor-friendly property is currently tenant-occupied, generating $2,800/month including furnishings, offering immediate cash flow. Inside, you'll find a spacious layout with a luxurious en-suite bathroom and a walk-in closet in the primary suite. Enjoy outdoor living with a private patio, and take advantage of the convenience of a 1-car garage. Perfectly situated near shopping, dining, and major amenities, this home combines comfort, privacy, and convenience. Whether you're a seasoned investor or just starting your portfolio, this property is a turnkey opportunity not to be missed!
Property Details for 5076 Longview Walk
- Subdivision ComplexLongview Walk
- Architectural StyleContemporary, Country/Rustic, Craftsman, Stone Frame
- ExteriorGarden, Other
- Num Of Parking Spaces2
- Parking FeaturesGarage, Guest
- Property AttachedYes
LISTING UPDATED:
- StatusActive
- MLS #10508514
- Days on Site19
- Taxes$3,659 / year
- MLS TypeResidential
- Year Built2018
- Lot Size0.03 Acres
- CountryDeKalb
LISTING UPDATED:
- StatusActive
- MLS #10508514
- Days on Site19
- Taxes$3,659 / year
- MLS TypeResidential
- Year Built2018
- Lot Size0.03 Acres
- CountryDeKalb
Building Information for 5076 Longview Walk
- StoriesThree Or More
- Year Built2018
- Lot Size0.0280 Acres
Payment Calculator
Term
Interest
Home Price
Down Payment
The Payment Calculator is for illustrative purposes only. Read More
Property Information for 5076 Longview Walk
Summary
Location and General Information
- Community Features: Gated, Walk To Schools, Near Shopping
- Directions: GPS will take you to the back gate, once on Snapfinger, take Shell Bark Rd for the front gate.
- View: Seasonal View
- Coordinates: 33.709287,-84.188491
School Information
- Elementary School: Fairington
- Middle School: Miller Grove
- High School: Miller Grove
Taxes and HOA Information
- Parcel Number: 16 009 06 073
- Tax Year: 2022
- Association Fee Includes: Maintenance Structure, Maintenance Grounds, Trash
- Tax Lot: 0
Virtual Tour
Parking
- Open Parking: No
Interior and Exterior Features
Interior Features
- Cooling: Central Air
- Heating: Central
- Appliances: Dishwasher, Microwave, Refrigerator
- Basement: None
- Fireplace Features: Family Room, Living Room
- Flooring: Carpet, Laminate
- Interior Features: Double Vanity, High Ceilings, Roommate Plan, Separate Shower, Tile Bath
- Levels/Stories: Three Or More
- Kitchen Features: Breakfast Bar, Kitchen Island
- Foundation: Slab
- Total Half Baths: 1
- Bathrooms Total Integer: 3
- Bathrooms Total Decimal: 2
Exterior Features
- Construction Materials: Other
- Fencing: Back Yard, Fenced, Privacy
- Roof Type: Other
- Security Features: Gated Community, Key Card Entry, Smoke Detector(s)
- Laundry Features: In Hall
- Pool Private: No
Property
Utilities
- Sewer: Public Sewer
- Utilities: Cable Available, Electricity Available
- Water Source: Public
Property and Assessments
- Home Warranty: Yes
- Property Condition: Resale
Green Features
Lot Information
- Common Walls: End Unit
- Lot Features: Corner Lot, Level, Private
Multi Family
- Number of Units To Be Built: Square Feet
Rental
Rent Information
- Land Lease: Yes
Public Records for 5076 Longview Walk
Tax Record
- 2022$3,659.00 ($304.92 / month)
Home Facts
- Beds3
- Baths2
- StoriesThree Or More
- Lot Size0.0280 Acres
- StyleManufactured Home,Townhouse
- Year Built2018
- APN16 009 06 073
- CountyDeKalb
- Fireplaces1


