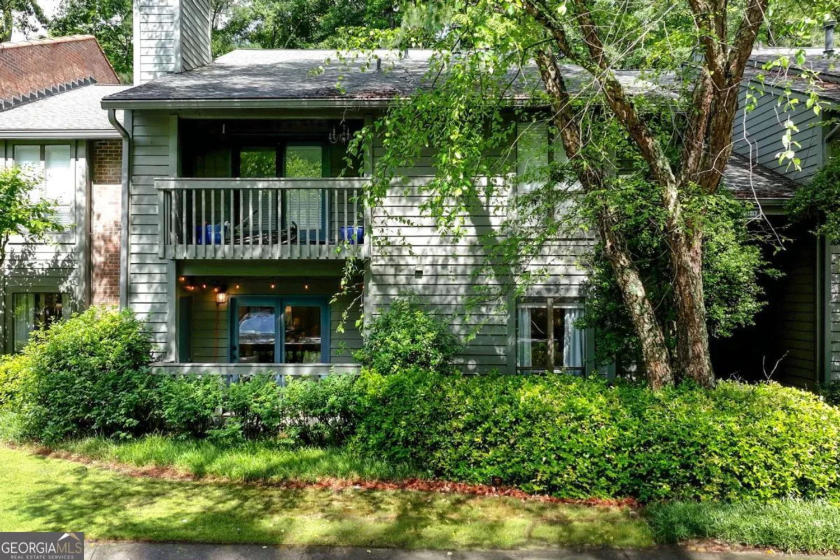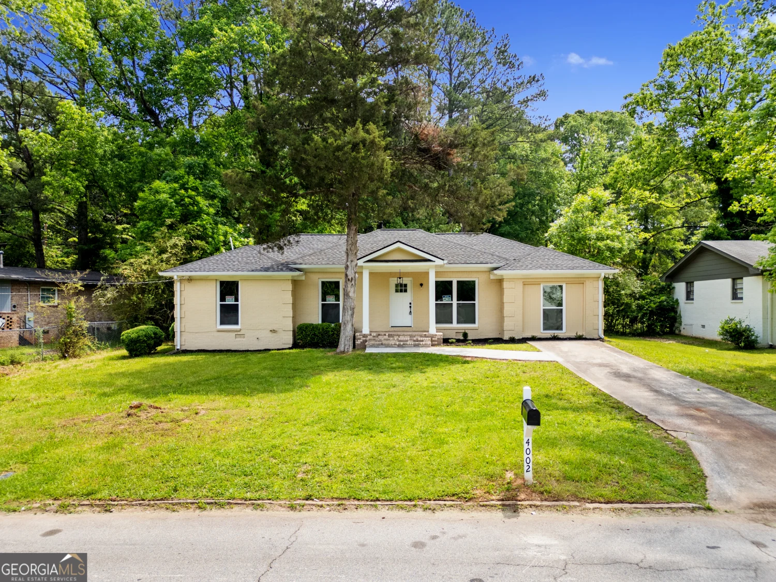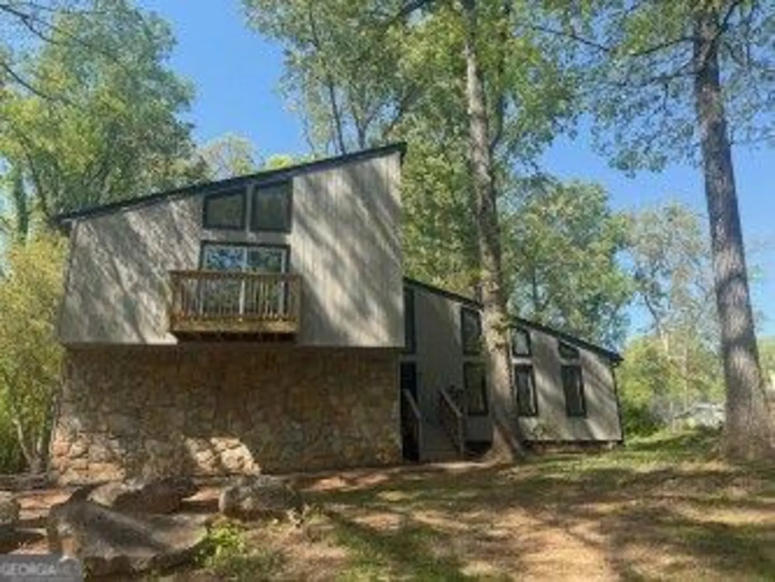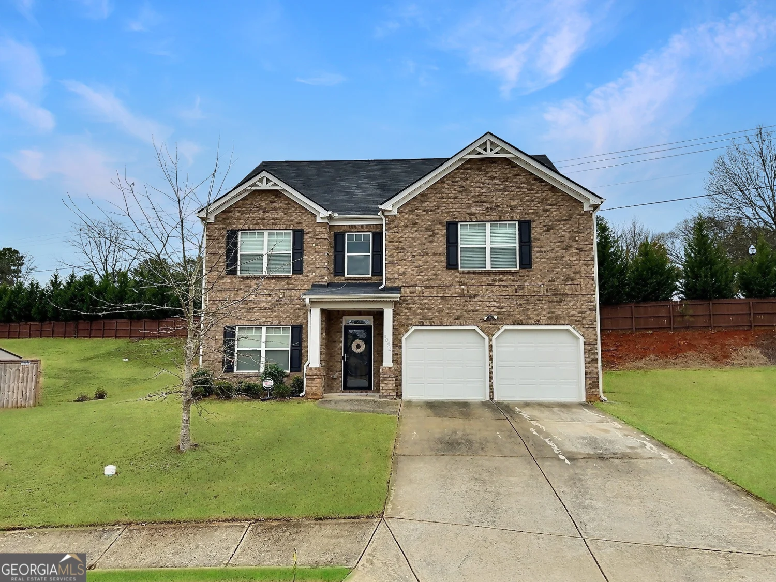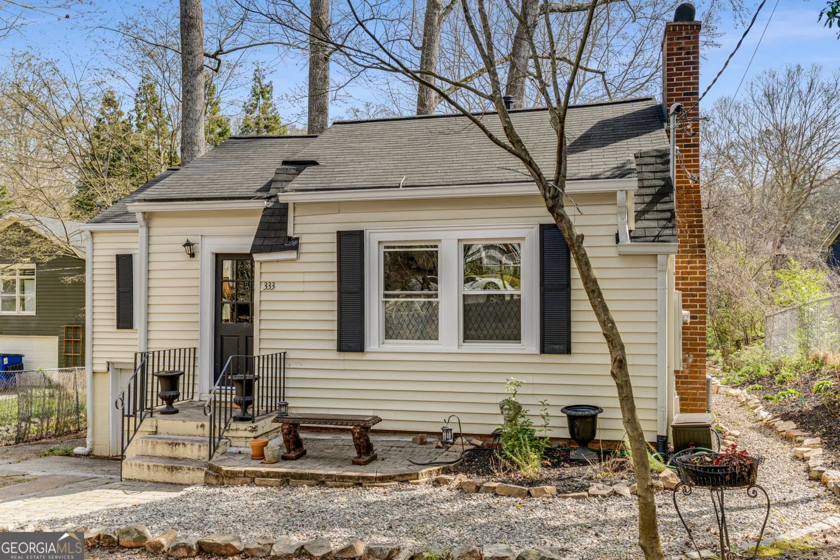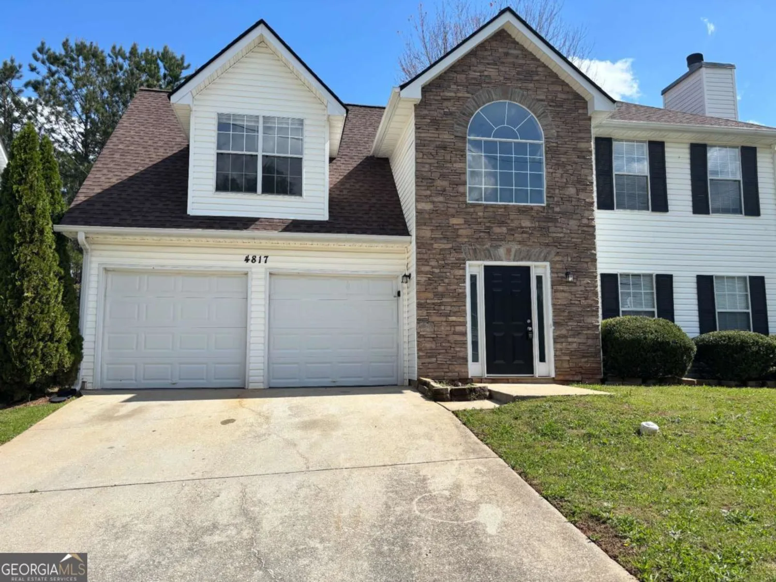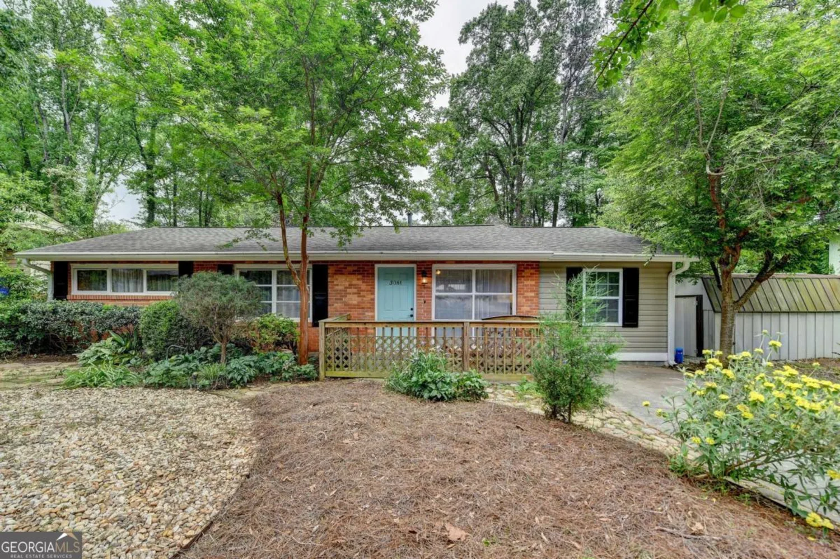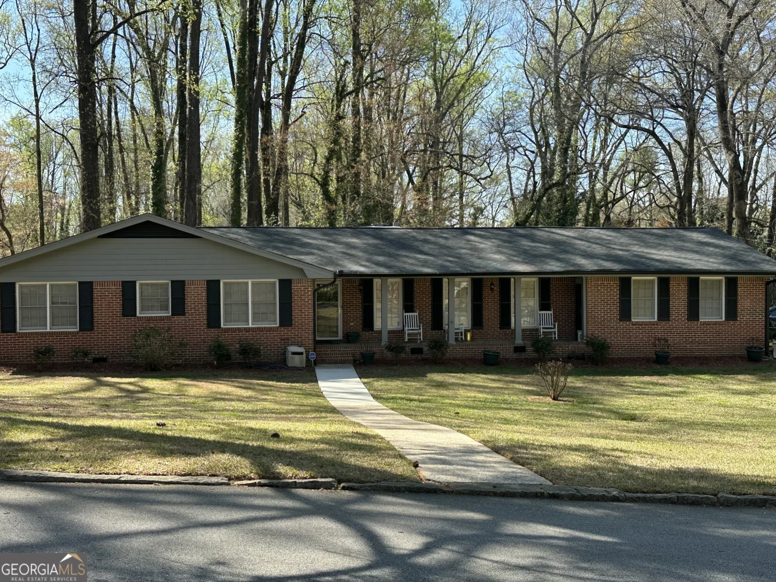2903 monterey driveDecatur, GA 30032
2903 monterey driveDecatur, GA 30032
Description
Step into your dream home! This stunning 4 bedroom, 2.5 bath residence is a true gem, offering a spacious layout and modern design that will take your breath away. Recently updated, this home shines with top-of-the-line stainless steel appliances, sleek granite countertops, and a host of other luxurious upgrades that elevate everyday living to extraordinary. Best of all, its prime location just minutes from the vibrant downtown area delivers the perfect balance of suburban tranquility and urban convenience. Don't miss your chance to own this must-see property!
Property Details for 2903 Monterey Drive
- Subdivision Complexnone
- Architectural StyleBrick 4 Side
- Num Of Parking Spaces4
- Parking FeaturesCarport
- Property AttachedNo
LISTING UPDATED:
- StatusActive
- MLS #10498059
- Days on Site10
- Taxes$6,904.81 / year
- MLS TypeResidential
- Year Built1955
- Lot Size0.20 Acres
- CountryDeKalb
LISTING UPDATED:
- StatusActive
- MLS #10498059
- Days on Site10
- Taxes$6,904.81 / year
- MLS TypeResidential
- Year Built1955
- Lot Size0.20 Acres
- CountryDeKalb
Building Information for 2903 Monterey Drive
- StoriesOne
- Year Built1955
- Lot Size0.2000 Acres
Payment Calculator
Term
Interest
Home Price
Down Payment
The Payment Calculator is for illustrative purposes only. Read More
Property Information for 2903 Monterey Drive
Summary
Location and General Information
- Community Features: None
- Directions: GPS friendly
- Coordinates: 33.747201,-84.271416
School Information
- Elementary School: Peachcrest
- Middle School: Mary Mcleod Bethune
- High School: Towers
Taxes and HOA Information
- Parcel Number: 15 201 16 015
- Tax Year: 23
- Association Fee Includes: None
Virtual Tour
Parking
- Open Parking: No
Interior and Exterior Features
Interior Features
- Cooling: Ceiling Fan(s), Central Air
- Heating: Central
- Appliances: Cooktop, Dishwasher, Microwave, Oven/Range (Combo), Stainless Steel Appliance(s)
- Basement: Crawl Space
- Flooring: Laminate
- Interior Features: Master On Main Level, Tile Bath
- Levels/Stories: One
- Main Bedrooms: 4
- Total Half Baths: 1
- Bathrooms Total Integer: 3
- Main Full Baths: 2
- Bathrooms Total Decimal: 2
Exterior Features
- Construction Materials: Brick
- Roof Type: Composition
- Laundry Features: In Hall
- Pool Private: No
Property
Utilities
- Sewer: Public Sewer
- Utilities: Cable Available, Electricity Available, High Speed Internet, Natural Gas Available
- Water Source: Public
Property and Assessments
- Home Warranty: Yes
- Property Condition: Updated/Remodeled
Green Features
Lot Information
- Above Grade Finished Area: 1776
- Lot Features: None
Multi Family
- Number of Units To Be Built: Square Feet
Rental
Rent Information
- Land Lease: Yes
Public Records for 2903 Monterey Drive
Tax Record
- 23$6,904.81 ($575.40 / month)
Home Facts
- Beds4
- Baths2
- Total Finished SqFt1,776 SqFt
- Above Grade Finished1,776 SqFt
- StoriesOne
- Lot Size0.2000 Acres
- StyleSingle Family Residence
- Year Built1955
- APN15 201 16 015
- CountyDeKalb


