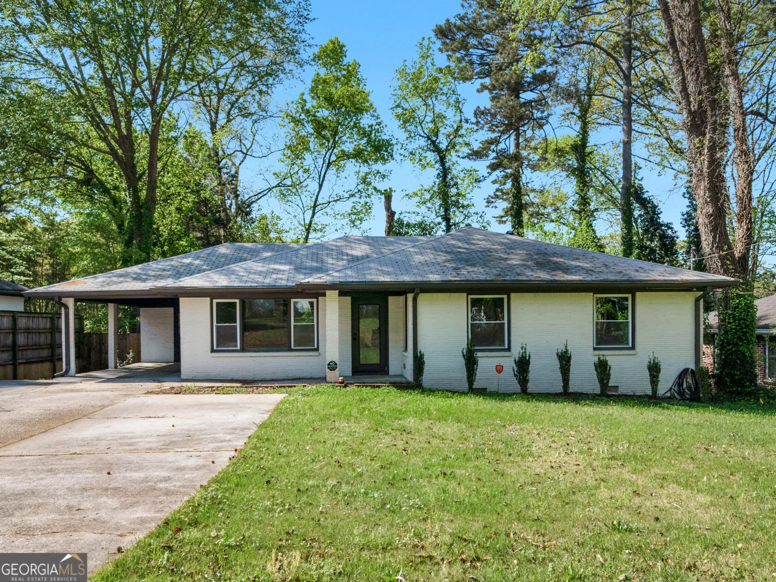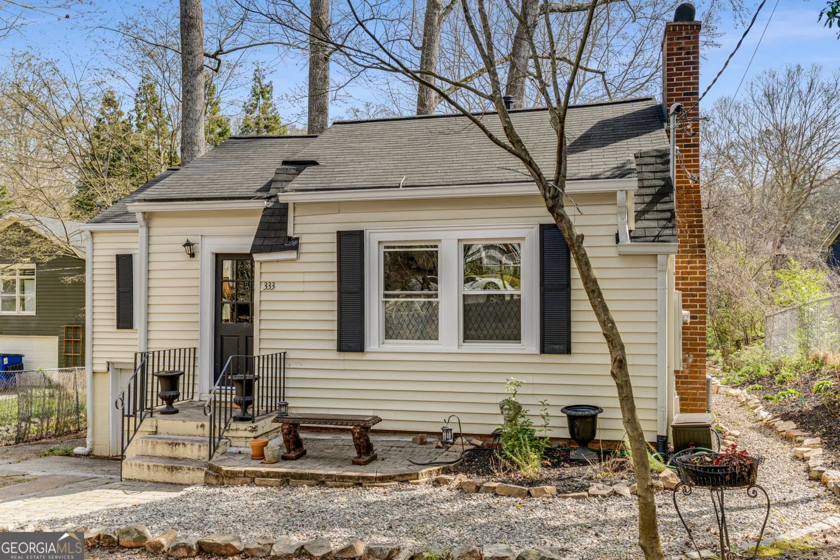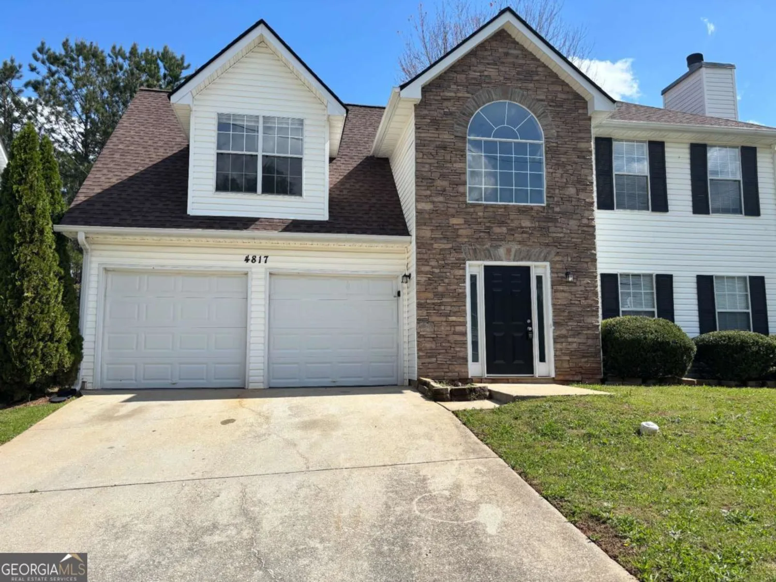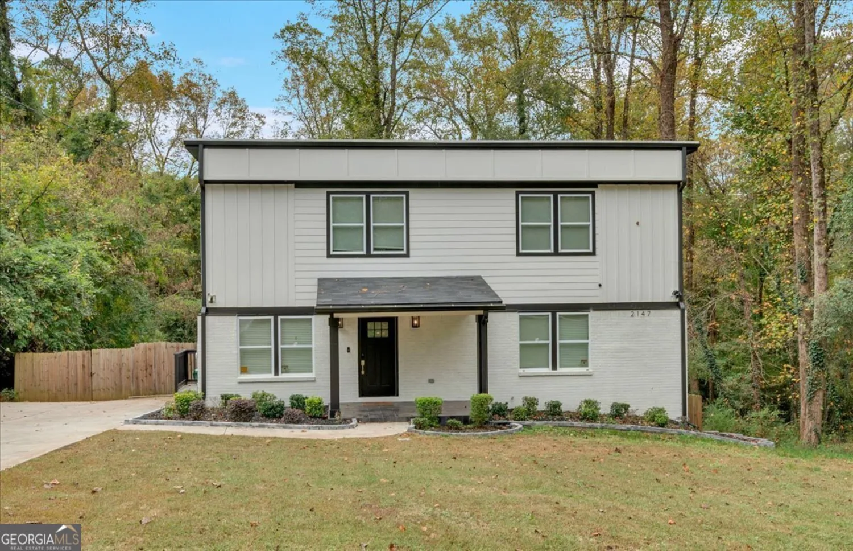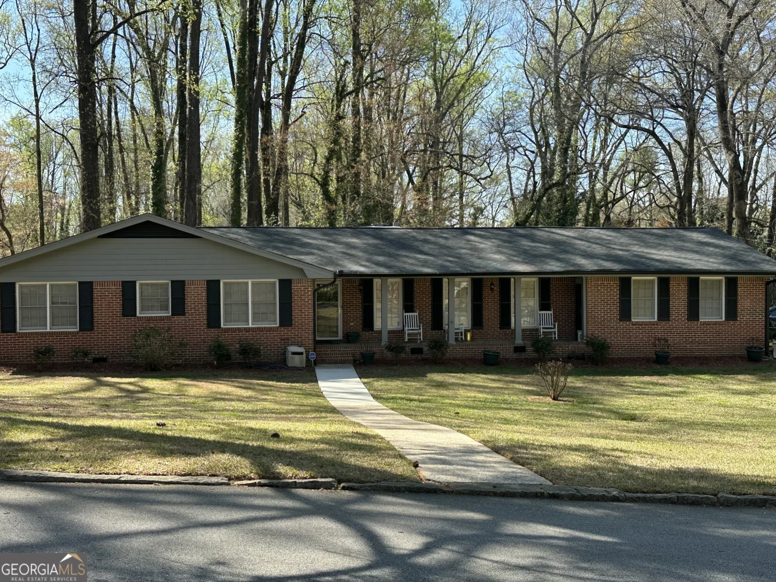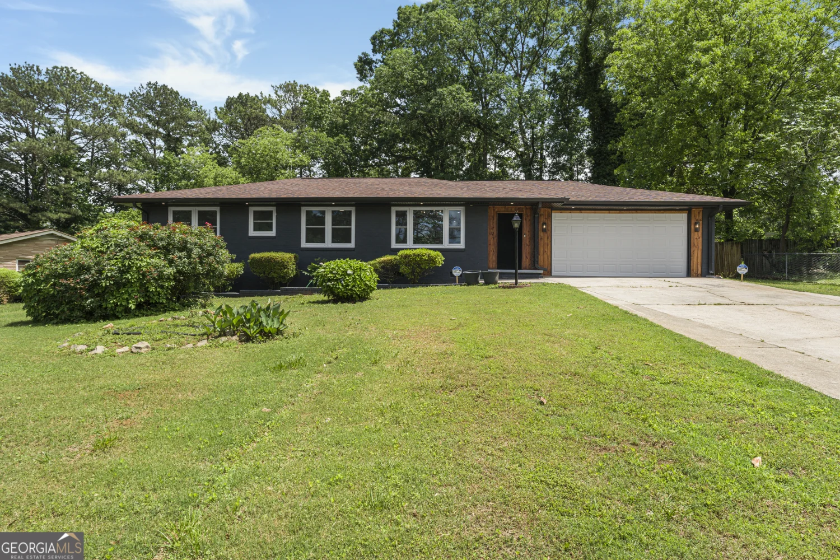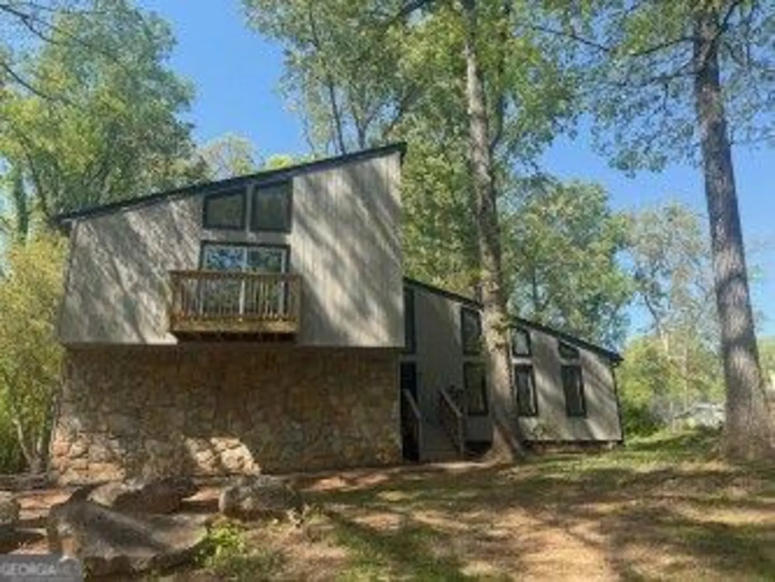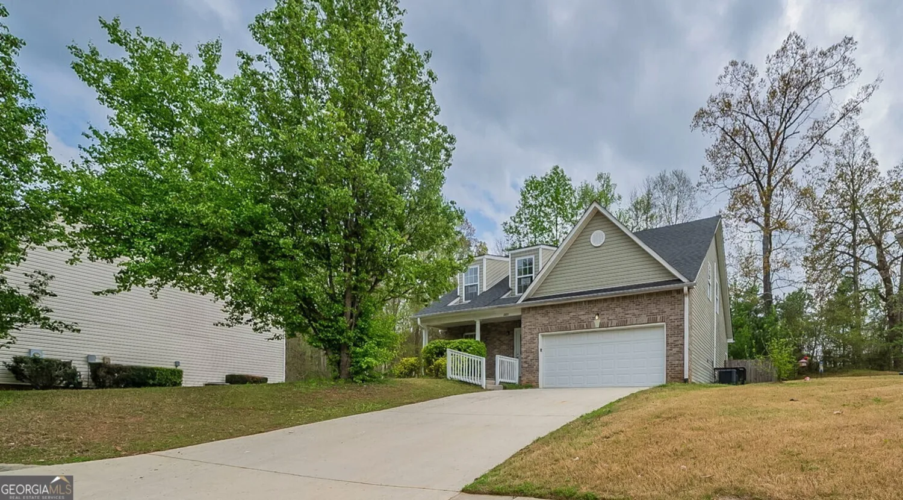3081 anthony driveDecatur, GA 30033
3081 anthony driveDecatur, GA 30033
Description
Step into serene, nature-inspired living in this charming 4-bedroom, 2-bath home offering just over 1,200 sq ft of well-utilized space. Tucked into a lush setting, this beautifully updated home combines comfort and character with thoughtful upgrades throughout. Enjoy peace of mind with recent improvements made within the last five years, including a new roof, updated bathroom, tankless water heater, and a modern washer and dryer. The heart of the home - the kitchen - was tastefully remodeled in 2018 and features granite countertops and ample cabinetry, perfect for home chefs. Outdoors, the magic continues. A spacious, fenced-in backyard is a true retreat, filled with greenery, stone pathways, and a meandering creek that adds a tranquil, storybook touch. Whether you're sipping coffee on the patio or enjoying a weekend garden project, this backyard offers a peaceful escape from the everyday.
Property Details for 3081 ANTHONY Drive
- Subdivision ComplexValley Brook Estates
- Architectural StyleBrick 3 Side, Ranch
- ExteriorGarden
- Parking FeaturesParking Pad
- Property AttachedYes
LISTING UPDATED:
- StatusActive
- MLS #10511066
- Days on Site14
- Taxes$4,780 / year
- MLS TypeResidential
- Year Built1955
- Lot Size0.30 Acres
- CountryDeKalb
LISTING UPDATED:
- StatusActive
- MLS #10511066
- Days on Site14
- Taxes$4,780 / year
- MLS TypeResidential
- Year Built1955
- Lot Size0.30 Acres
- CountryDeKalb
Building Information for 3081 ANTHONY Drive
- StoriesOne
- Year Built1955
- Lot Size0.3000 Acres
Payment Calculator
Term
Interest
Home Price
Down Payment
The Payment Calculator is for illustrative purposes only. Read More
Property Information for 3081 ANTHONY Drive
Summary
Location and General Information
- Community Features: None
- Directions: GPS friendly
- Coordinates: 33.814823,-84.263101
School Information
- Elementary School: Laurel Ridge
- Middle School: Druid Hills
- High School: Druid Hills
Taxes and HOA Information
- Parcel Number: 18 116 08 011
- Tax Year: 2023
- Association Fee Includes: None
Virtual Tour
Parking
- Open Parking: Yes
Interior and Exterior Features
Interior Features
- Cooling: Central Air
- Heating: Natural Gas
- Appliances: Dishwasher, Dryer, Refrigerator, Tankless Water Heater, Washer
- Basement: None
- Flooring: Hardwood, Tile
- Interior Features: Other
- Levels/Stories: One
- Foundation: Slab
- Main Bedrooms: 4
- Bathrooms Total Integer: 2
- Main Full Baths: 2
- Bathrooms Total Decimal: 2
Exterior Features
- Accessibility Features: Accessible Entrance
- Construction Materials: Brick
- Fencing: Chain Link, Wood
- Roof Type: Other
- Laundry Features: Other
- Pool Private: No
Property
Utilities
- Sewer: Public Sewer
- Utilities: Cable Available, Electricity Available, Natural Gas Available, Sewer Available
- Water Source: Public
Property and Assessments
- Home Warranty: Yes
- Property Condition: Resale
Green Features
Lot Information
- Above Grade Finished Area: 1225
- Common Walls: No Common Walls
- Lot Features: Private
Multi Family
- Number of Units To Be Built: Square Feet
Rental
Rent Information
- Land Lease: Yes
Public Records for 3081 ANTHONY Drive
Tax Record
- 2023$4,780.00 ($398.33 / month)
Home Facts
- Beds4
- Baths2
- Total Finished SqFt1,225 SqFt
- Above Grade Finished1,225 SqFt
- StoriesOne
- Lot Size0.3000 Acres
- StyleSingle Family Residence
- Year Built1955
- APN18 116 08 011
- CountyDeKalb


