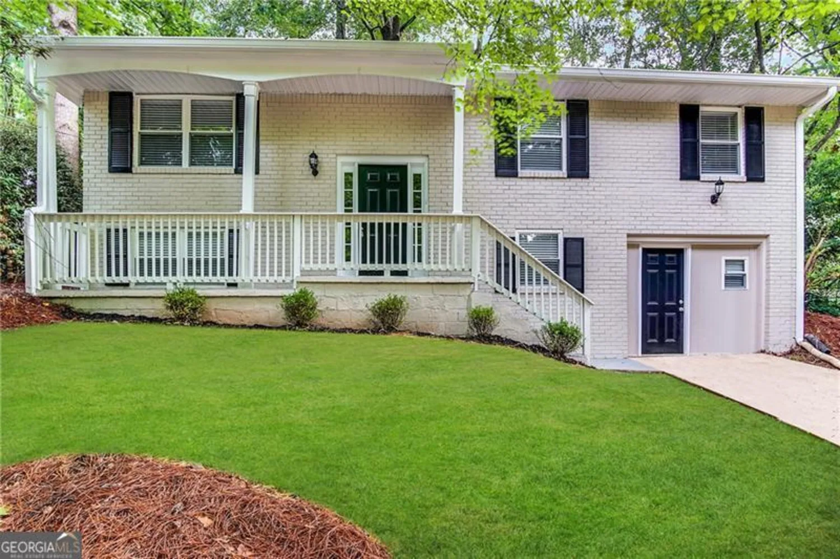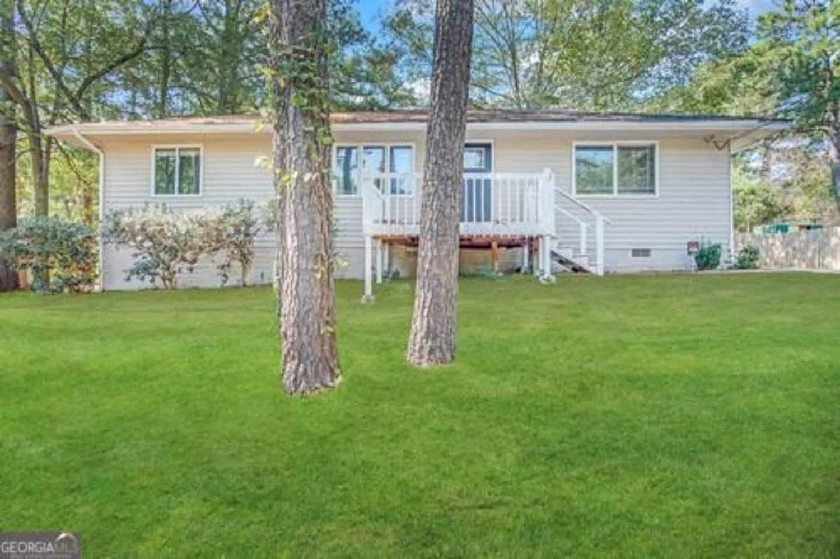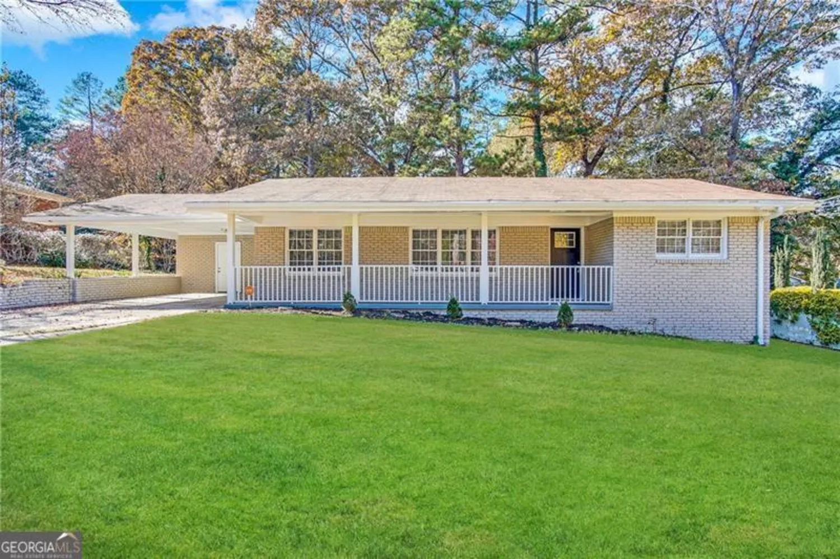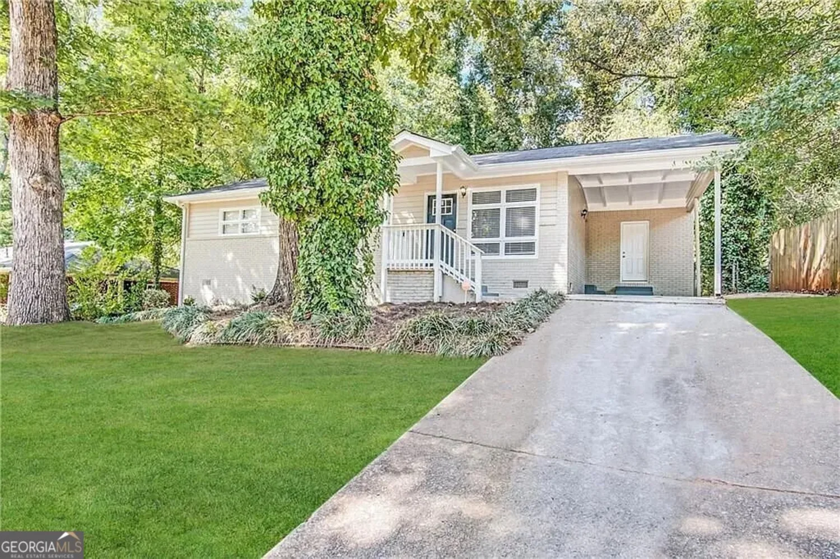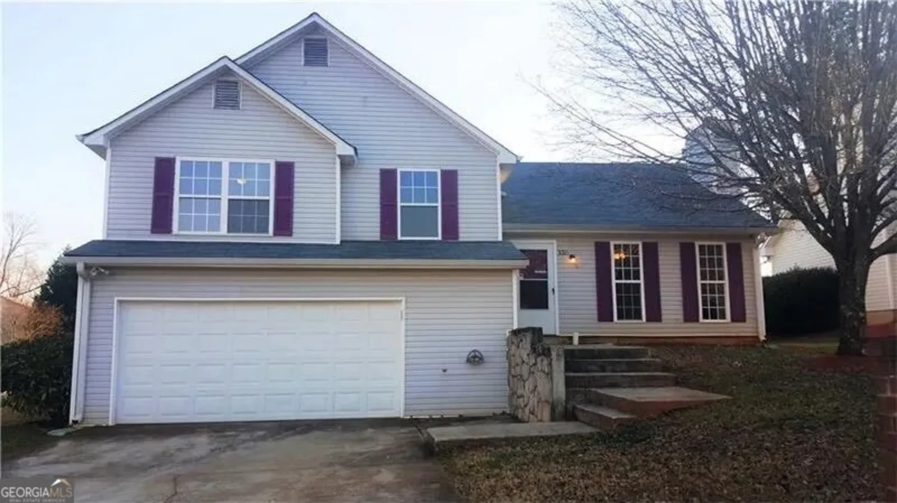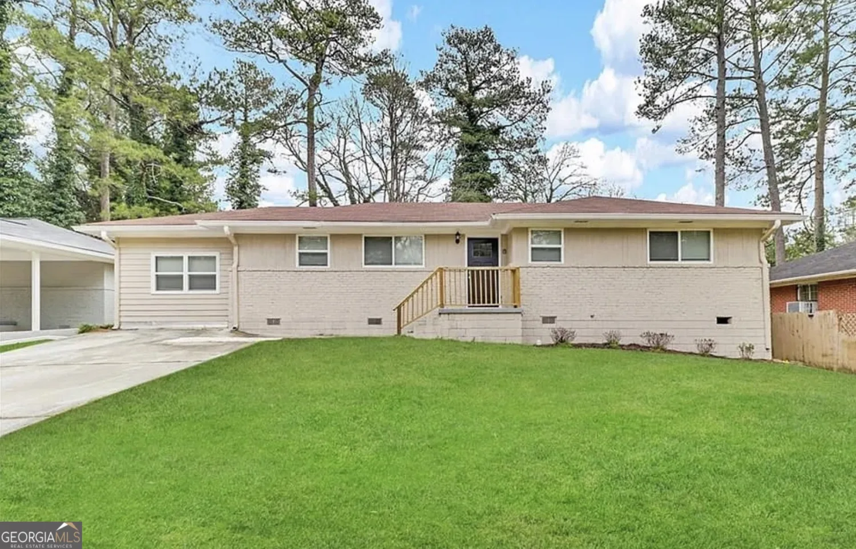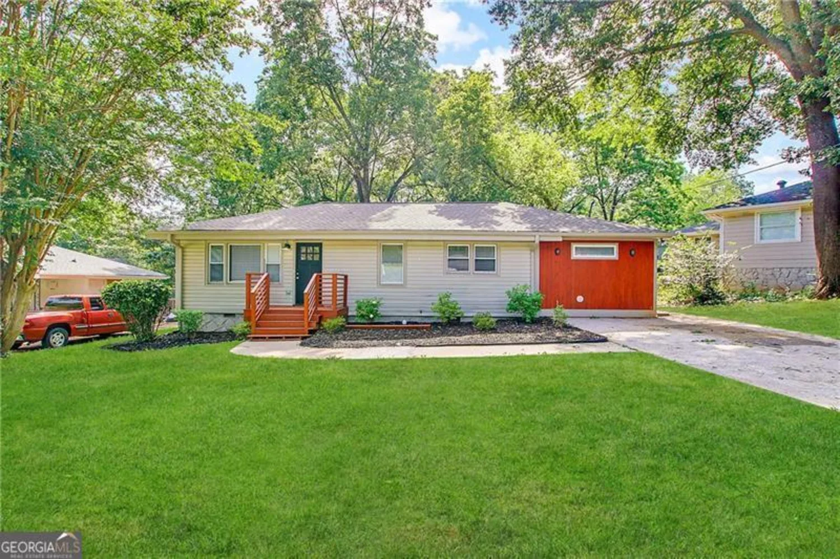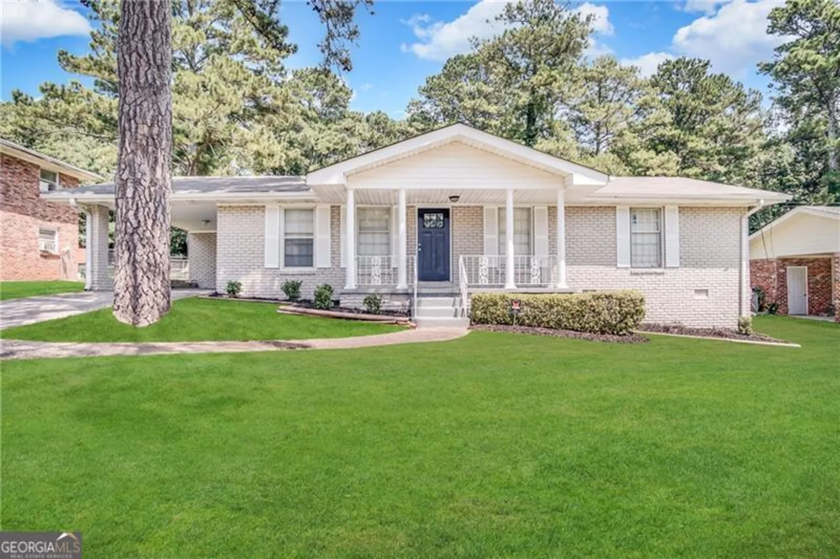1988 e starmount wayDecatur, GA 30032
1988 e starmount wayDecatur, GA 30032
Description
Stunning renovation by professional design company, in sought after East Lake Terrace neighborhood. Open concept floor plan with high end finishes. Modern features with hardwoods, entertainers kitchen, wet bar and custom baths. Many special touches including stylish modern lighting/fans, custom closet systems, and blinds throughout. Split bedroom plan. Master includes bedroom/bath with separate entrance, perfect for rental or roommate. New roof, HVAC and water heater. Fabulous private rear yard with out building.
Property Details for 1988 E Starmount Way
- Subdivision ComplexEast Lake
- Architectural StyleBrick 4 Side, Ranch
- Num Of Parking Spaces1
- Parking FeaturesCarport
- Property AttachedNo
LISTING UPDATED:
- StatusClosed
- MLS #8594741
- Days on Site138
- Taxes$2,099.2 / year
- MLS TypeResidential
- Year Built1961
- Lot Size0.30 Acres
- CountryDeKalb
LISTING UPDATED:
- StatusClosed
- MLS #8594741
- Days on Site138
- Taxes$2,099.2 / year
- MLS TypeResidential
- Year Built1961
- Lot Size0.30 Acres
- CountryDeKalb
Building Information for 1988 E Starmount Way
- StoriesOne
- Year Built1961
- Lot Size0.3000 Acres
Payment Calculator
Term
Interest
Home Price
Down Payment
The Payment Calculator is for illustrative purposes only. Read More
Property Information for 1988 E Starmount Way
Summary
Location and General Information
- Community Features: None
- Directions: From East Lake go south on 2nd Ave to left on Mcafee Rd to left on E Starmount.
- Coordinates: 33.733145,-84.3031233
School Information
- Elementary School: Ronald E McNair
- Middle School: Mcnair
- High School: Mcnair
Taxes and HOA Information
- Parcel Number: 15 172 13 041
- Tax Year: 2018
- Association Fee Includes: None
- Tax Lot: 4
Virtual Tour
Parking
- Open Parking: No
Interior and Exterior Features
Interior Features
- Cooling: Electric, Central Air
- Heating: Natural Gas, Central
- Appliances: Dishwasher, Oven/Range (Combo), Stainless Steel Appliance(s)
- Basement: Crawl Space
- Flooring: Hardwood
- Interior Features: Double Vanity, Roommate Plan
- Levels/Stories: One
- Kitchen Features: Breakfast Bar
- Main Bedrooms: 3
- Bathrooms Total Integer: 2
- Main Full Baths: 2
- Bathrooms Total Decimal: 2
Exterior Features
- Roof Type: Composition
- Laundry Features: In Hall
- Pool Private: No
Property
Utilities
- Sewer: Public Sewer
- Utilities: Cable Available, Sewer Connected
- Water Source: Public
Property and Assessments
- Home Warranty: Yes
- Property Condition: Updated/Remodeled, Resale
Green Features
Lot Information
- Above Grade Finished Area: 1632
- Lot Features: Private
Multi Family
- Number of Units To Be Built: Square Feet
Rental
Rent Information
- Land Lease: Yes
- Occupant Types: Vacant
Public Records for 1988 E Starmount Way
Tax Record
- 2018$2,099.20 ($174.93 / month)
Home Facts
- Beds3
- Baths2
- Total Finished SqFt1,632 SqFt
- Above Grade Finished1,632 SqFt
- StoriesOne
- Lot Size0.3000 Acres
- StyleSingle Family Residence
- Year Built1961
- APN15 172 13 041
- CountyDeKalb


