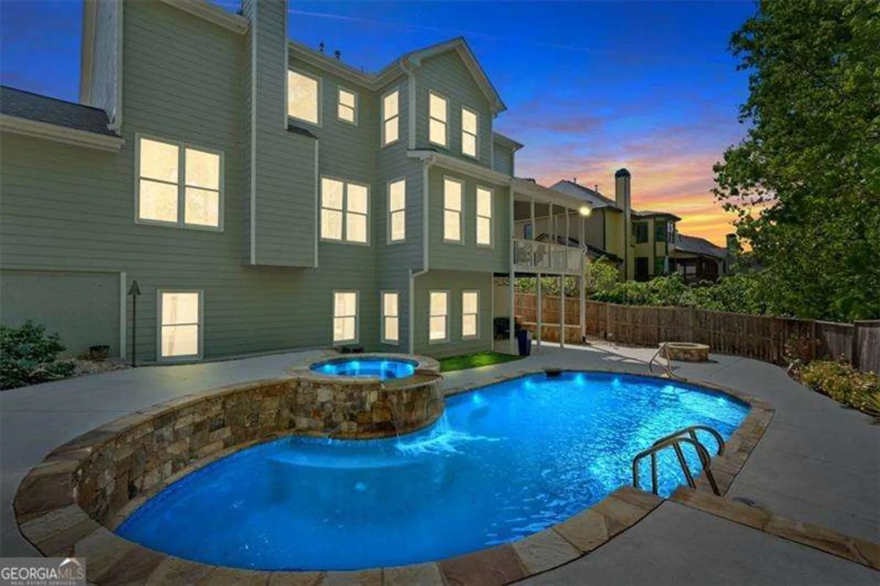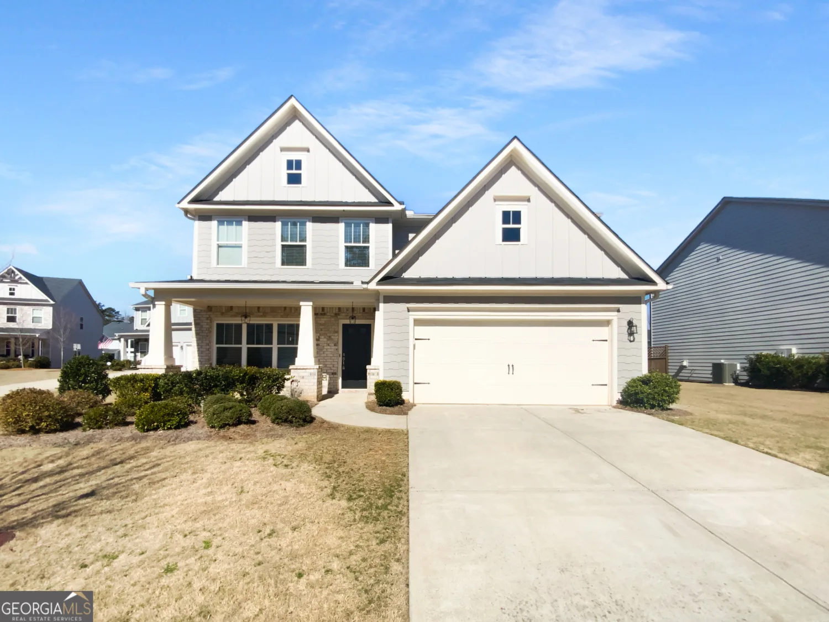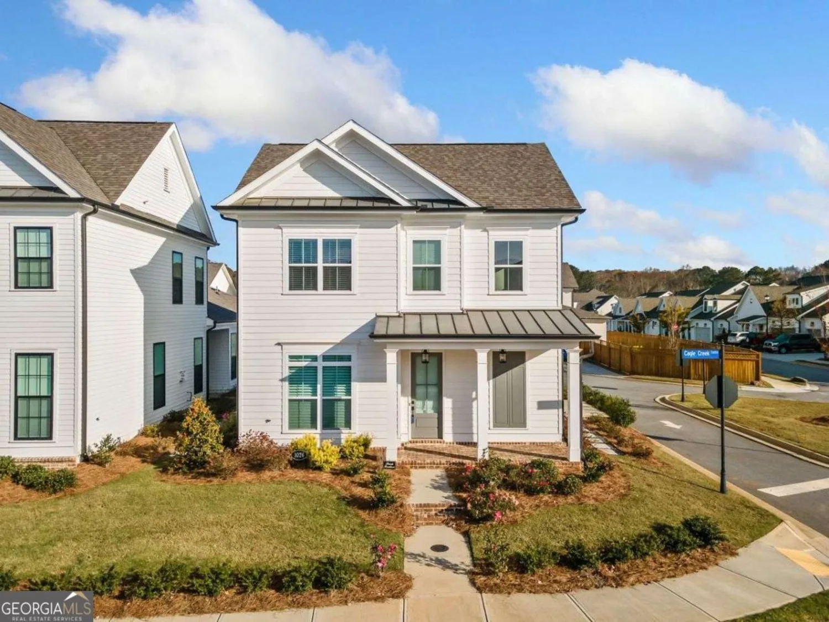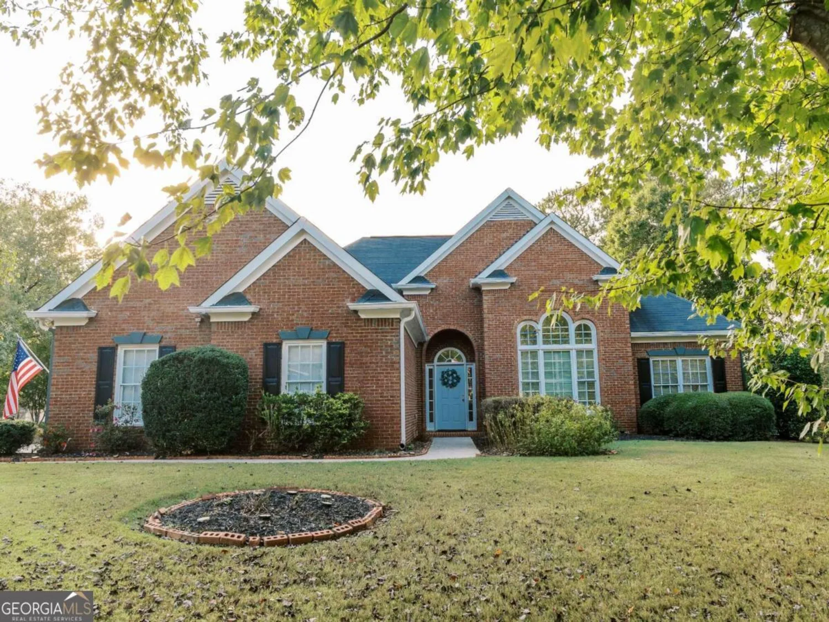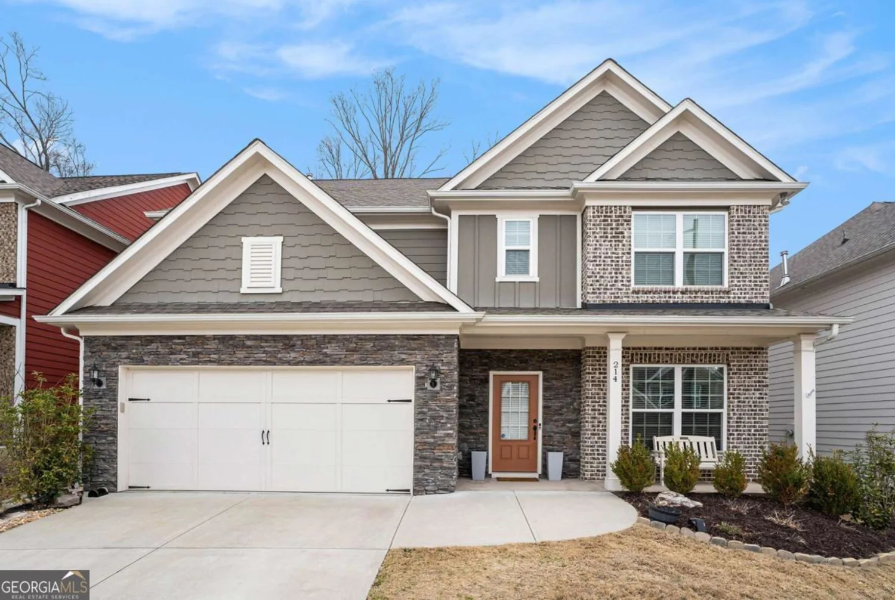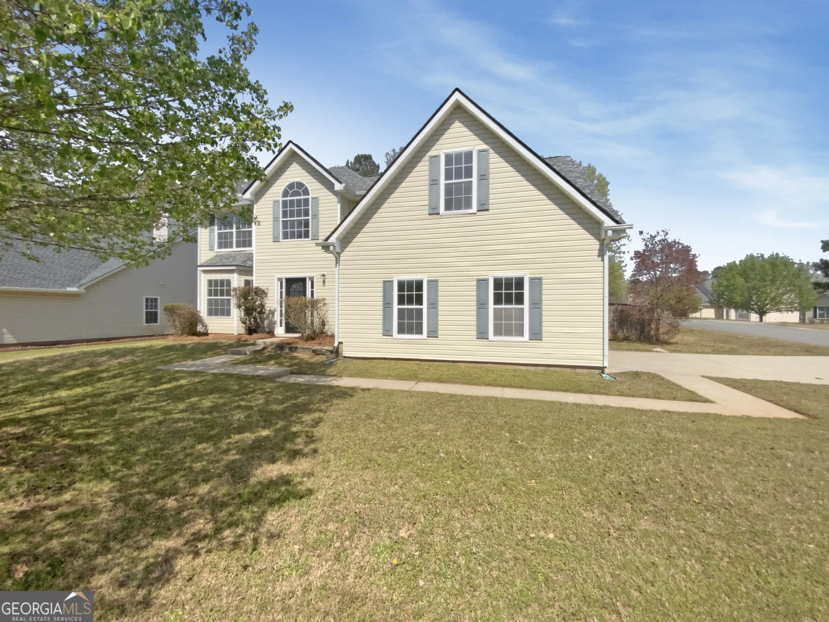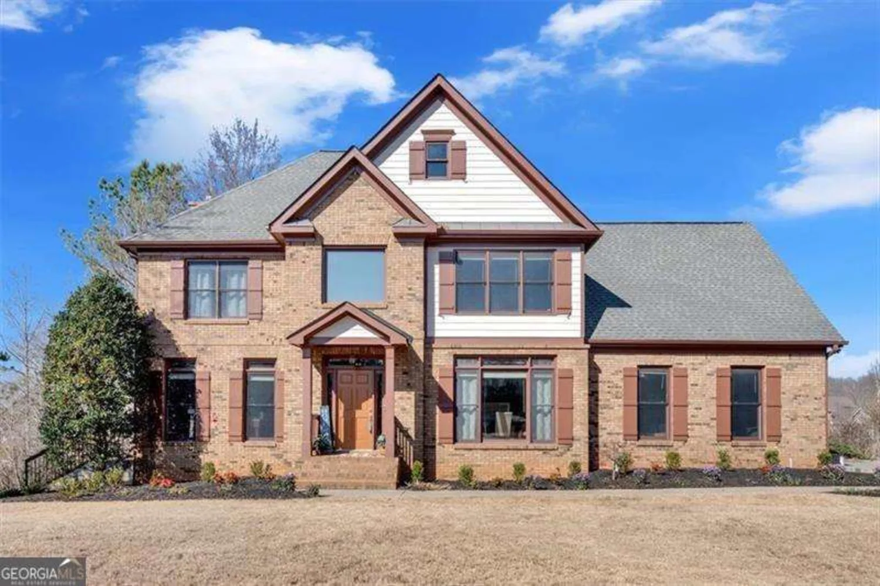830 buffington wayCanton, GA 30115
830 buffington wayCanton, GA 30115
Description
LARGE PRIVATE FENCED BACKYARD! Enjoy activities in the backyard while relaxing on the NEW DOUBLE DECKER DECK. This 5-bedroom, 3.5-bathroom home is on a quiet cul-de-sac. This home has been well maintained with a long list of upgrades throughout! Fresh paint throughout! Fixture upgrades throughout. This basement is partially finished and is perfect for a teen! Plenty of space to use for storage, fitness area, or completely finish for additional living space. The 2 rooms on the main floor in addition to the kitchen, living room, and dining room, can be used as a playroom, office, library, and so much more!!! This home is located in a well sought after community with top rated schools. This is a swim/tennis/basketball/playground community with the added nature trails as well as a common pond. Easy and Close access to shopping, grocery, restaurants, etc. Don't miss out on this home with custom upgrades!
Property Details for 830 Buffington Way
- Subdivision ComplexForest Creek
- Architectural StyleBrick Front, Traditional
- ExteriorOther
- Num Of Parking Spaces6
- Parking FeaturesAttached, Garage, Garage Door Opener, Off Street
- Property AttachedYes
LISTING UPDATED:
- StatusActive
- MLS #10490135
- Days on Site32
- Taxes$4,993 / year
- HOA Fees$795 / month
- MLS TypeResidential
- Year Built2004
- Lot Size0.65 Acres
- CountryCherokee
LISTING UPDATED:
- StatusActive
- MLS #10490135
- Days on Site32
- Taxes$4,993 / year
- HOA Fees$795 / month
- MLS TypeResidential
- Year Built2004
- Lot Size0.65 Acres
- CountryCherokee
Building Information for 830 Buffington Way
- StoriesTwo
- Year Built2004
- Lot Size0.6500 Acres
Payment Calculator
Term
Interest
Home Price
Down Payment
The Payment Calculator is for illustrative purposes only. Read More
Property Information for 830 Buffington Way
Summary
Location and General Information
- Community Features: Clubhouse, Playground, Pool, Street Lights, Tennis Court(s)
- Directions: GPS Friendly
- Coordinates: 34.232592,-84.421159
School Information
- Elementary School: Avery
- Middle School: Creekland
- High School: Creekview
Taxes and HOA Information
- Parcel Number: 14N29C 099
- Tax Year: 2024
- Association Fee Includes: Swimming, Tennis
- Tax Lot: 224
Virtual Tour
Parking
- Open Parking: No
Interior and Exterior Features
Interior Features
- Cooling: Ceiling Fan(s), Central Air
- Heating: Natural Gas
- Appliances: Dishwasher, Disposal, Microwave, Oven/Range (Combo), Refrigerator, Stainless Steel Appliance(s), Tankless Water Heater
- Basement: Bath Finished, Daylight, Exterior Entry, Interior Entry, Partial
- Fireplace Features: Living Room
- Flooring: Vinyl
- Interior Features: Rear Stairs, Vaulted Ceiling(s), Walk-In Closet(s)
- Levels/Stories: Two
- Kitchen Features: Breakfast Area, Breakfast Bar, Breakfast Room, Kitchen Island, Pantry, Solid Surface Counters
- Total Half Baths: 1
- Bathrooms Total Integer: 4
- Bathrooms Total Decimal: 3
Exterior Features
- Construction Materials: Concrete
- Fencing: Back Yard, Fenced, Privacy, Wood
- Patio And Porch Features: Deck
- Roof Type: Composition
- Security Features: Carbon Monoxide Detector(s), Smoke Detector(s)
- Laundry Features: Upper Level
- Pool Private: No
Property
Utilities
- Sewer: Public Sewer
- Utilities: Cable Available, Electricity Available, High Speed Internet, Natural Gas Available, Phone Available, Water Available
- Water Source: Public
- Electric: 220 Volts
Property and Assessments
- Home Warranty: Yes
- Property Condition: Resale
Green Features
- Green Energy Efficient: Appliances
Lot Information
- Above Grade Finished Area: 2555
- Common Walls: No Common Walls
- Lot Features: Cul-De-Sac, Private
Multi Family
- Number of Units To Be Built: Square Feet
Rental
Rent Information
- Land Lease: Yes
- Occupant Types: Vacant
Public Records for 830 Buffington Way
Tax Record
- 2024$4,993.00 ($416.08 / month)
Home Facts
- Beds5
- Baths3
- Total Finished SqFt2,779 SqFt
- Above Grade Finished2,555 SqFt
- Below Grade Finished224 SqFt
- StoriesTwo
- Lot Size0.6500 Acres
- StyleSingle Family Residence
- Year Built2004
- APN14N29C 099
- CountyCherokee
- Fireplaces1





