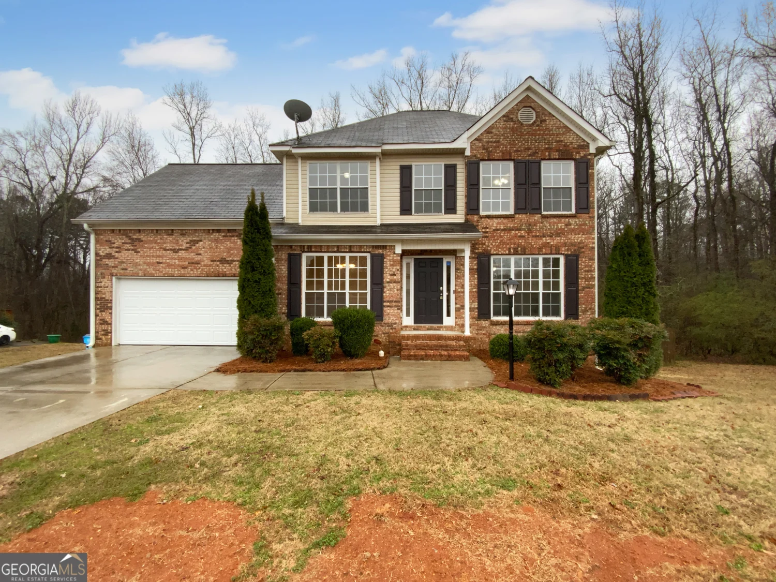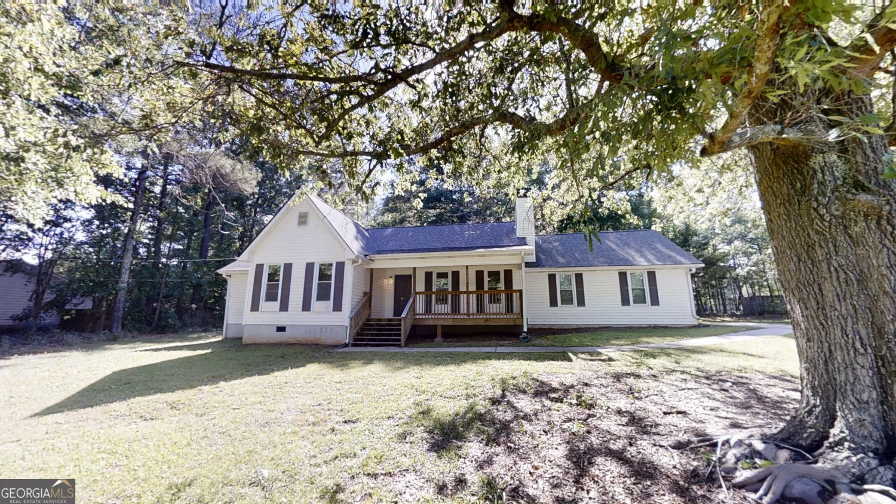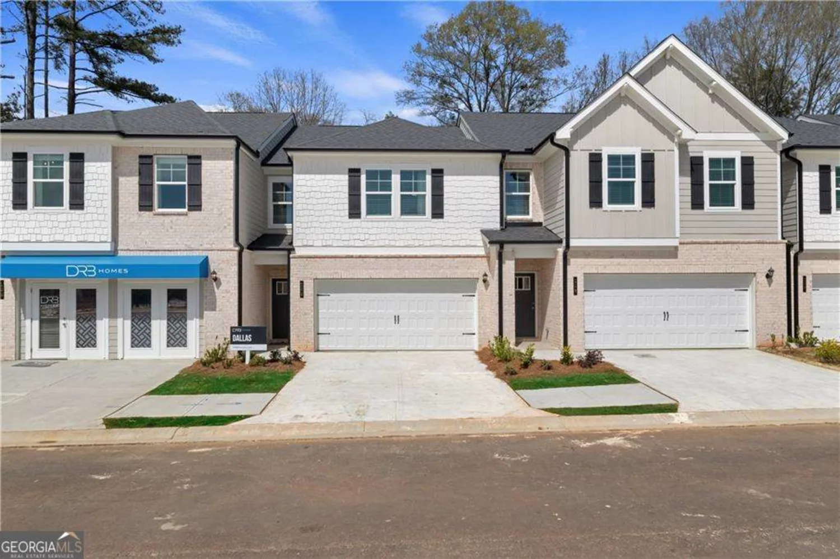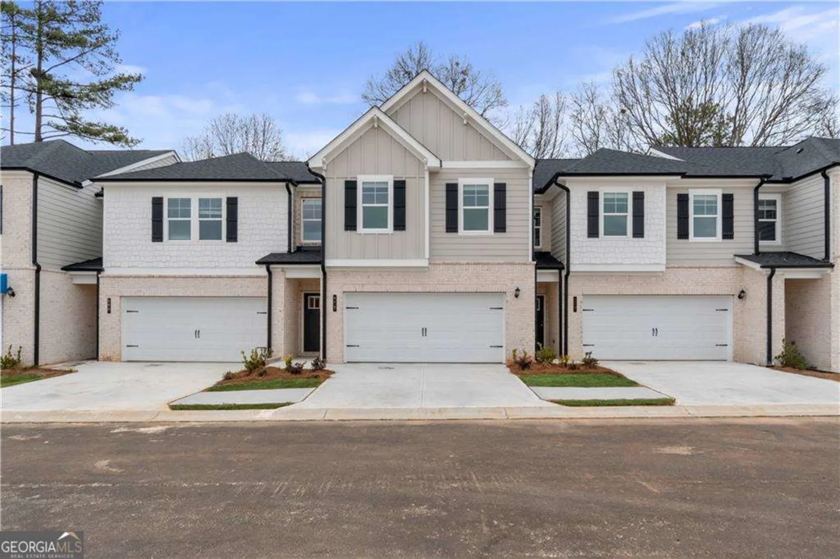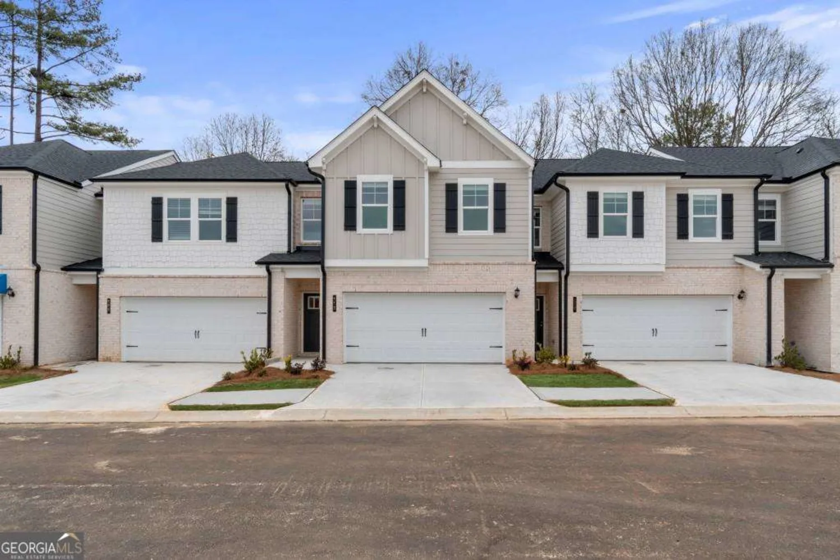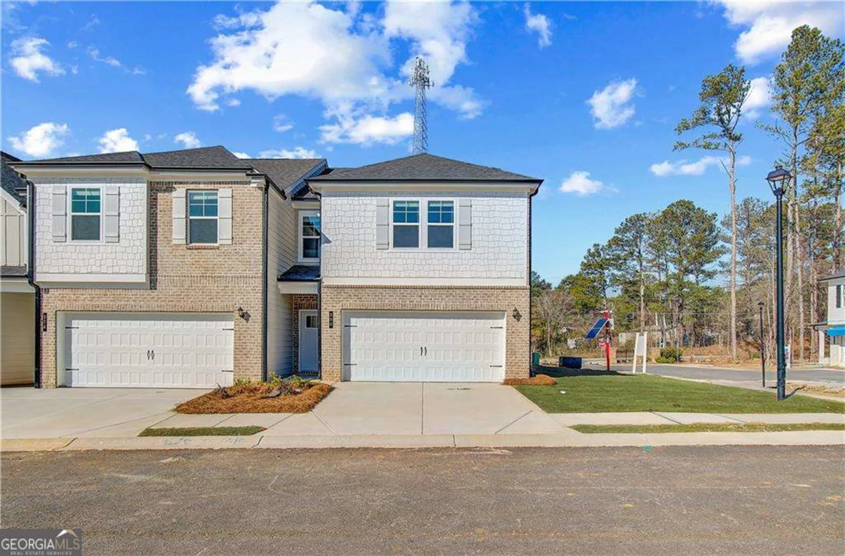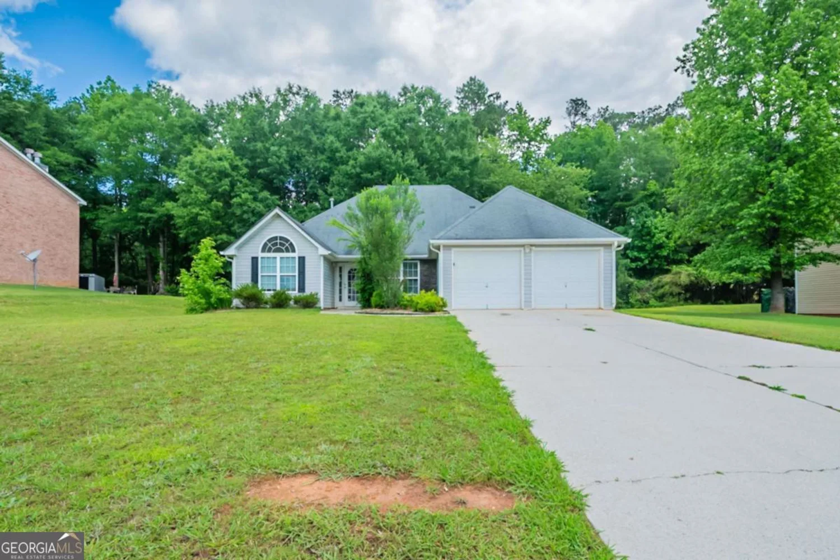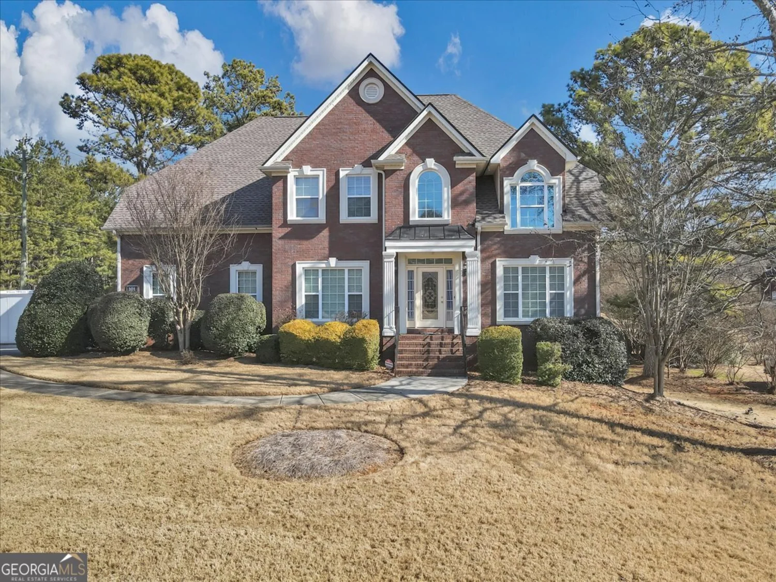600 whitman laneStockbridge, GA 30281
600 whitman laneStockbridge, GA 30281
Description
***FULL BASEMENT ***FULL BASEMENT***HOME OFFERS SPECIAL LOW INTEREST RATE FINANCING. INCREDIBLE JUNIOR OLYMPIC SIZED POOL * CABANA WITH GRILLING STATION** DOG PARK ** WALKING TRAILS ** REC FEILD* PLAYGROUND** ENJOY NEARBY J. P. MOSLEY PARK** JUST MINUTES TO I-75 AND I -675. THE PENWELL DESIGN welcomes you to Open the door to a flex room that could be a dedicated home office or formal dining. Island kitchen with oversized pantry flows into casual breakfast area and into the spacious family room. Upstairs includes a large bedroom suite with expansive spa-like bath and generous closet. Three secondary bedrooms and laundry complete this classic traditional home. And you will never be too far from home with Home Is Connected. Your new home is built with an industry leading suite of smart home products that keep you connected with the people and place you value most. Photos used for illustrative purposes and do not depict actual home.
Property Details for 600 WHITMAN Lane
- Subdivision ComplexThe Reserve At Calcutta
- Architectural StyleTraditional
- Parking FeaturesAttached, Garage
- Property AttachedYes
LISTING UPDATED:
- StatusActive
- MLS #10490492
- Days on Site64
- Taxes$1 / year
- HOA Fees$500 / month
- MLS TypeResidential
- Year Built2024
- CountryHenry
LISTING UPDATED:
- StatusActive
- MLS #10490492
- Days on Site64
- Taxes$1 / year
- HOA Fees$500 / month
- MLS TypeResidential
- Year Built2024
- CountryHenry
Building Information for 600 WHITMAN Lane
- StoriesTwo
- Year Built2024
- Lot Size0.0000 Acres
Payment Calculator
Term
Interest
Home Price
Down Payment
The Payment Calculator is for illustrative purposes only. Read More
Property Information for 600 WHITMAN Lane
Summary
Location and General Information
- Community Features: Playground, Pool, Sidewalks, Street Lights
- Directions: GPS 305 Faulkner St. Stockbridge, GA 30281 for directions to the community. Turn left onto Highway 138. Turn right onto N Henry Blvd then continue to follow GA-138 for 4 miles. Turn right onto Millers Mill Rd. The Reserve at Calcutta is approx. 2 miles on the left.
- Coordinates: 33.535808,-84.167397
School Information
- Elementary School: Pleasant Grove
- Middle School: Woodland
- High School: Woodland
Taxes and HOA Information
- Parcel Number: 086D01026000
- Tax Year: 2025
- Association Fee Includes: Management Fee, Reserve Fund, Swimming
- Tax Lot: 2(026
Virtual Tour
Parking
- Open Parking: No
Interior and Exterior Features
Interior Features
- Cooling: Electric, Central Air, Zoned
- Heating: Electric, Central, Zoned
- Appliances: Dishwasher, Disposal, Microwave, Oven/Range (Combo), Stainless Steel Appliance(s)
- Basement: Bath/Stubbed, Daylight, Exterior Entry, Full, Interior Entry, Unfinished
- Flooring: Carpet, Laminate, Vinyl
- Interior Features: Double Vanity, Soaking Tub, Separate Shower, Walk-In Closet(s)
- Levels/Stories: Two
- Window Features: Double Pane Windows
- Kitchen Features: Kitchen Island, Solid Surface Counters, Walk-in Pantry
- Foundation: Slab
- Total Half Baths: 1
- Bathrooms Total Integer: 3
- Bathrooms Total Decimal: 2
Exterior Features
- Construction Materials: Concrete, Brick
- Roof Type: Composition
- Security Features: Carbon Monoxide Detector(s), Smoke Detector(s)
- Laundry Features: Other, Upper Level
- Pool Private: No
Property
Utilities
- Sewer: Public Sewer
- Utilities: Sewer Connected, High Speed Internet
- Water Source: Public
Property and Assessments
- Home Warranty: Yes
- Property Condition: New Construction
Green Features
Lot Information
- Above Grade Finished Area: 2175
- Common Walls: No Common Walls
- Lot Features: Level
Multi Family
- Number of Units To Be Built: Square Feet
Rental
Rent Information
- Land Lease: Yes
Public Records for 600 WHITMAN Lane
Tax Record
- 2025$1.00 ($0.08 / month)
Home Facts
- Beds4
- Baths2
- Total Finished SqFt2,175 SqFt
- Above Grade Finished2,175 SqFt
- StoriesTwo
- Lot Size0.0000 Acres
- StyleSingle Family Residence
- Year Built2024
- APN086D01026000
- CountyHenry


