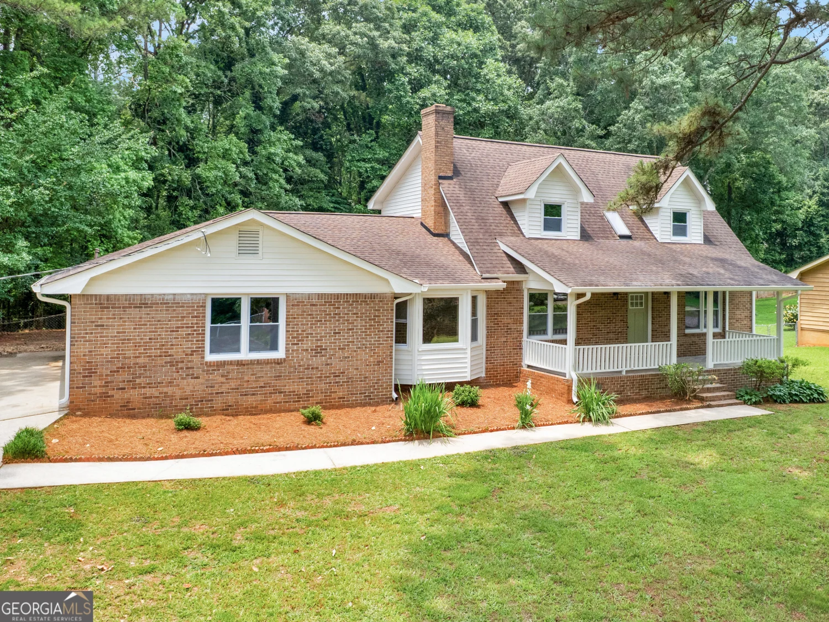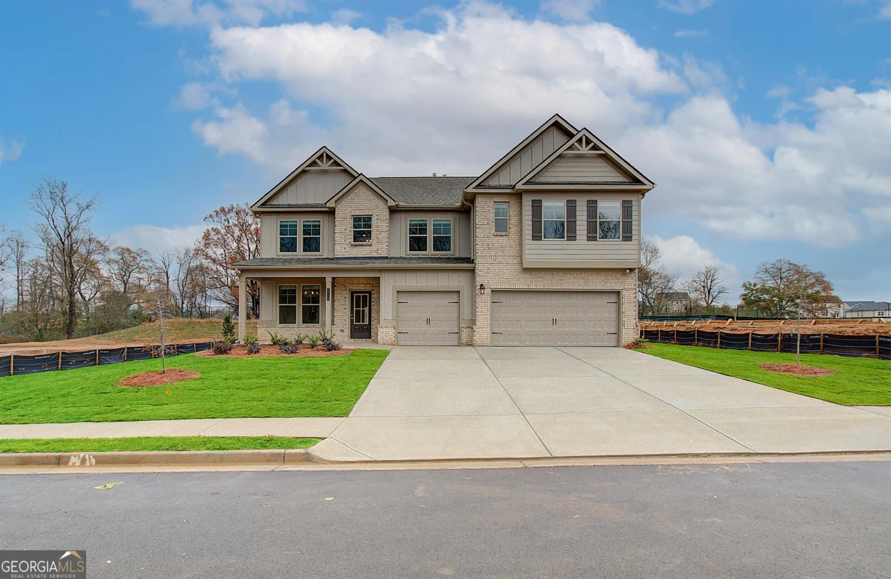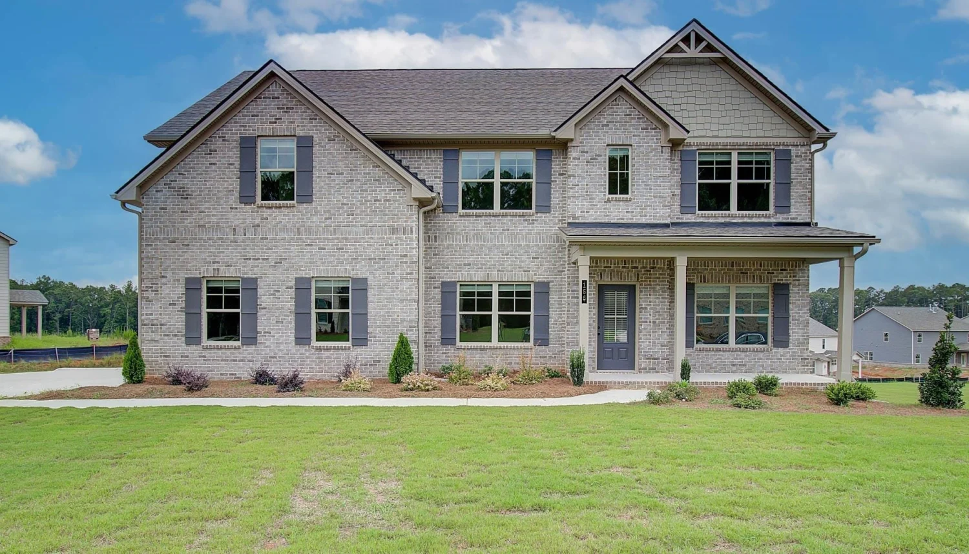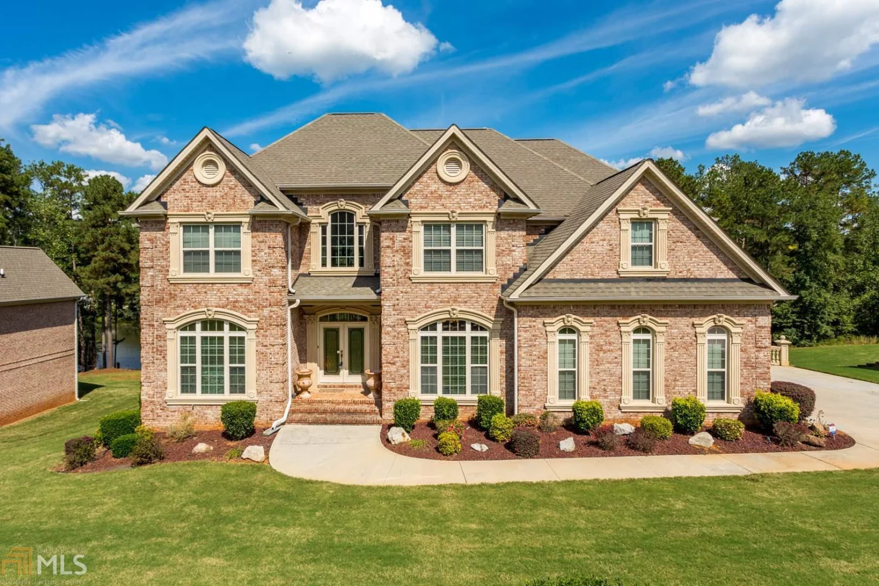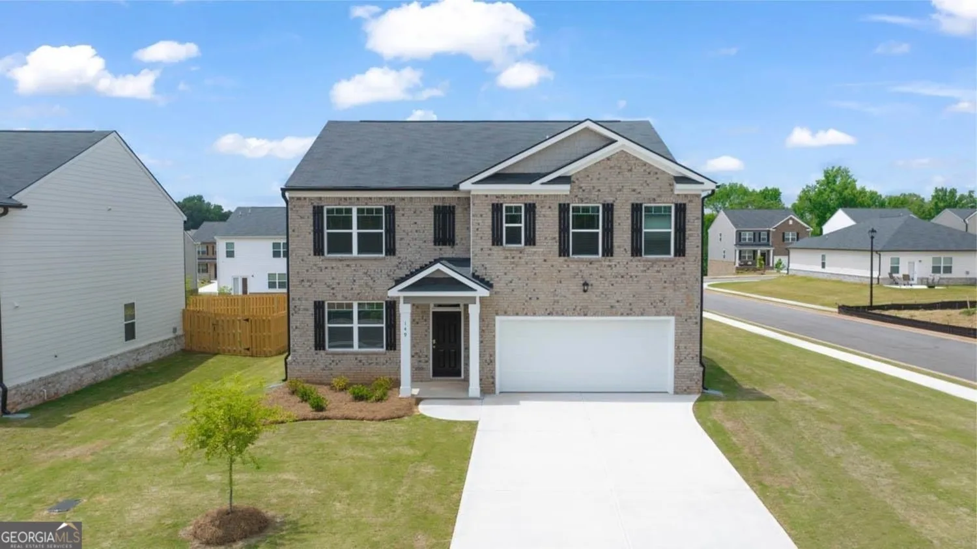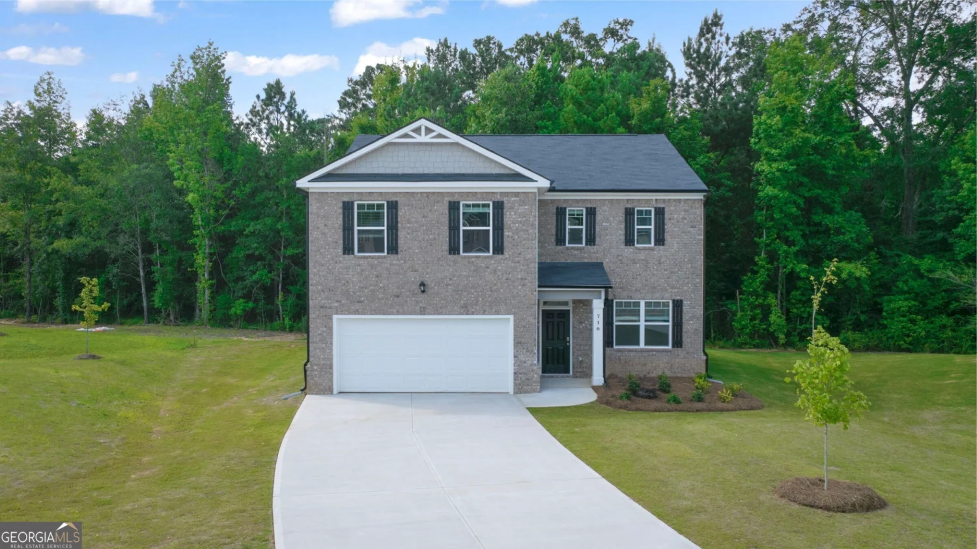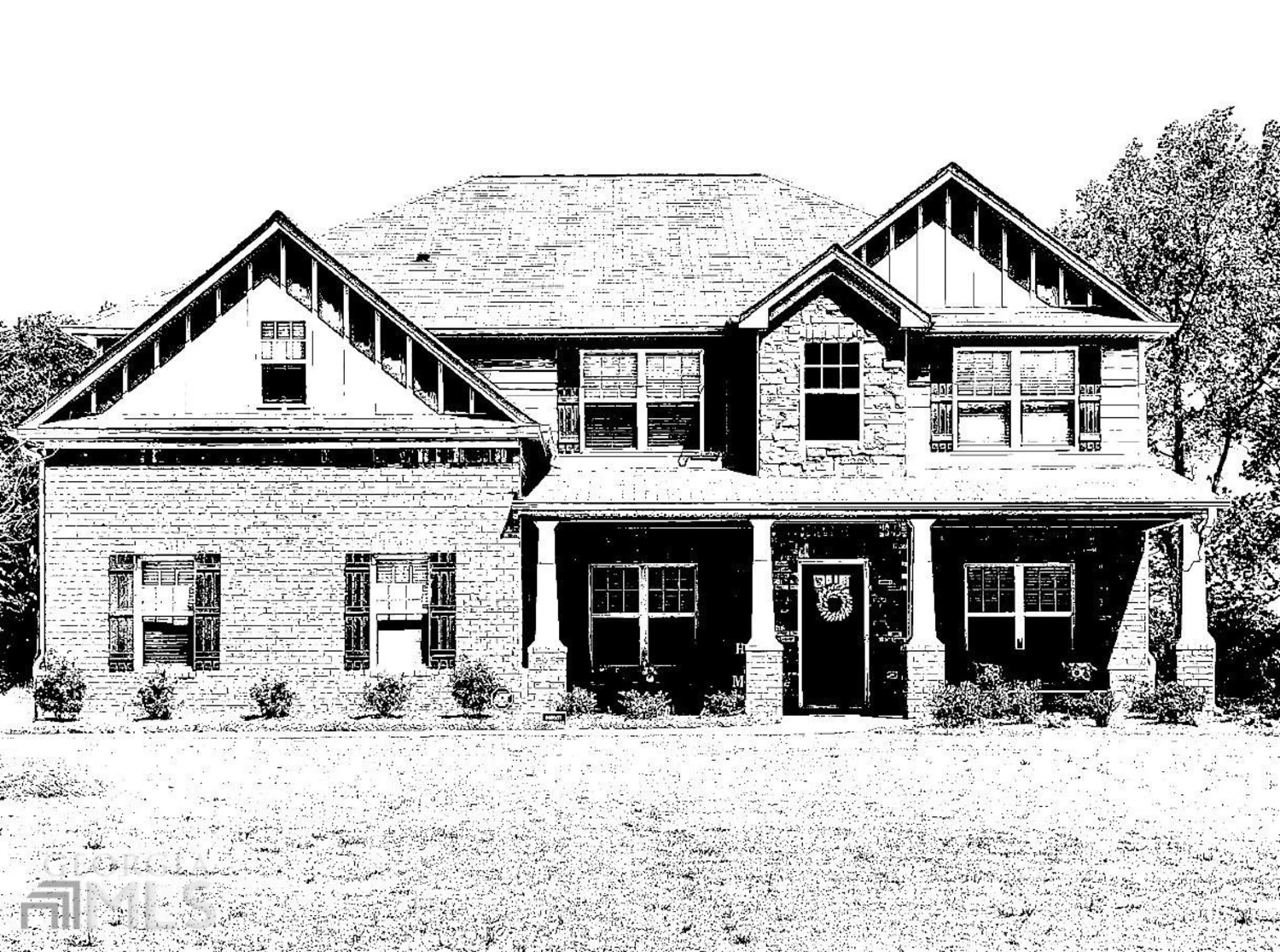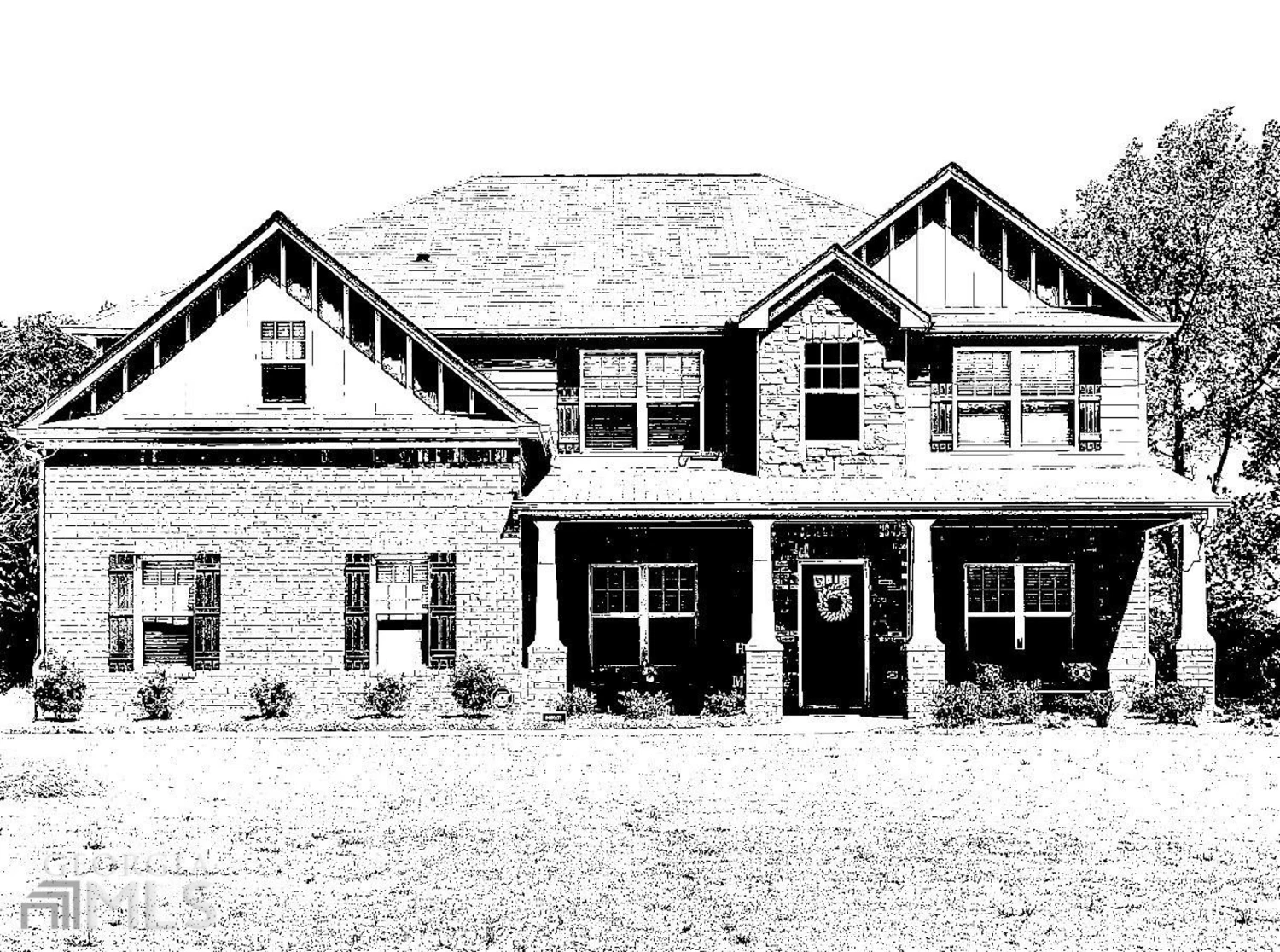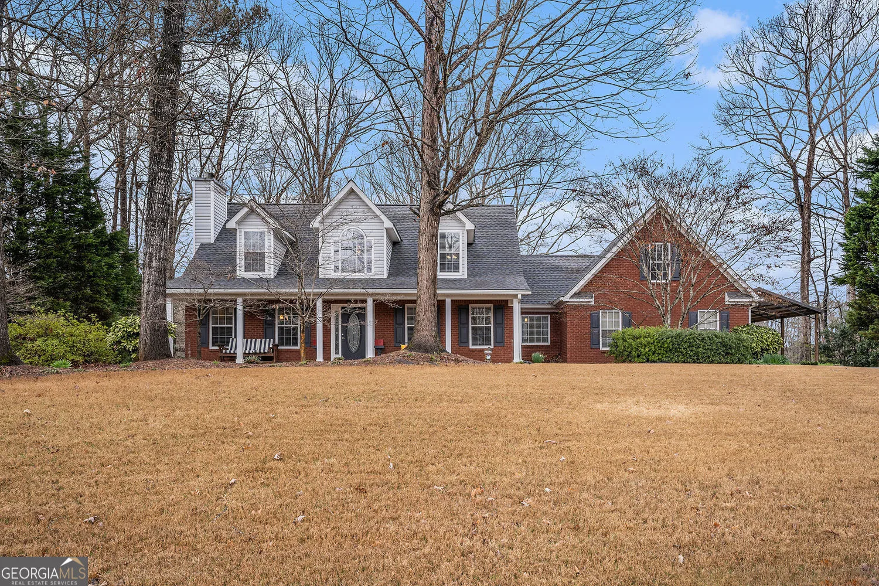101 lumby laneStockbridge, GA 30281
101 lumby laneStockbridge, GA 30281
Description
Offer Deadline: Monday, June 2nd at 5:00 PM. Seller will review offers that are submitted by the deadline. Motivated seller! Get $5,000 in closing costs with a full-price offer plus up to $5,000 additional credit when financing with preferred lender. A home warranty is included for added peace of mind. Located in sought-after Hidden Valley Estates, 101 Lumby Lane is a 4-sided brick home offering 4 beds, 4.5 baths, and over 4,500 sq ft of elegant living space. Features include hardwood floors, fireplaces in the family room and primary suite, and built-in surround sound in both the family and theater rooms. The gourmet kitchen showcases granite countertops, custom cabinetry, and an open layout ideal for entertaining. A finished basement offers a media/game room, office, and potential 5th bedroom. New roof, 2 HVAC systems, and sprinkler system.
Property Details for 101 Lumby Lane
- Subdivision ComplexHidden Valley Estate
- Architectural StyleBrick 4 Side, Traditional
- ExteriorGarden
- Num Of Parking Spaces2
- Parking FeaturesGarage
- Property AttachedYes
LISTING UPDATED:
- StatusActive
- MLS #10525564
- Days on Site9
- Taxes$8,651 / year
- HOA Fees$250 / month
- MLS TypeResidential
- Year Built2004
- Lot Size0.07 Acres
- CountryHenry
LISTING UPDATED:
- StatusActive
- MLS #10525564
- Days on Site9
- Taxes$8,651 / year
- HOA Fees$250 / month
- MLS TypeResidential
- Year Built2004
- Lot Size0.07 Acres
- CountryHenry
Building Information for 101 Lumby Lane
- StoriesThree Or More
- Year Built2004
- Lot Size0.0700 Acres
Payment Calculator
Term
Interest
Home Price
Down Payment
The Payment Calculator is for illustrative purposes only. Read More
Property Information for 101 Lumby Lane
Summary
Location and General Information
- Community Features: None
- Directions: GPS
- Coordinates: 33.605578,-84.216384
School Information
- Elementary School: Fairview
- Middle School: Austin Road
- High School: Stockbridge
Taxes and HOA Information
- Parcel Number: 045G01025000
- Tax Year: 2024
- Association Fee Includes: Maintenance Grounds
Virtual Tour
Parking
- Open Parking: No
Interior and Exterior Features
Interior Features
- Cooling: Ceiling Fan(s), Central Air
- Heating: Other
- Appliances: Dishwasher, Disposal, Microwave
- Basement: Bath Finished, Daylight, Finished, Full
- Fireplace Features: Family Room, Master Bedroom
- Flooring: Carpet, Hardwood
- Interior Features: Double Vanity, Separate Shower, Soaking Tub, Walk-In Closet(s)
- Levels/Stories: Three Or More
- Other Equipment: Home Theater
- Kitchen Features: Breakfast Room, Solid Surface Counters, Walk-in Pantry
- Total Half Baths: 1
- Bathrooms Total Integer: 5
- Bathrooms Total Decimal: 4
Exterior Features
- Construction Materials: Brick
- Patio And Porch Features: Deck, Patio
- Roof Type: Composition
- Laundry Features: Upper Level
- Pool Private: No
Property
Utilities
- Sewer: Public Sewer
- Utilities: Cable Available, Underground Utilities
- Water Source: Public
Property and Assessments
- Home Warranty: Yes
- Property Condition: Resale
Green Features
Lot Information
- Common Walls: No Common Walls
- Lot Features: Corner Lot, Level
Multi Family
- Number of Units To Be Built: Square Feet
Rental
Rent Information
- Land Lease: Yes
Public Records for 101 Lumby Lane
Tax Record
- 2024$8,651.00 ($720.92 / month)
Home Facts
- Beds4
- Baths4
- StoriesThree Or More
- Lot Size0.0700 Acres
- StyleSingle Family Residence
- Year Built2004
- APN045G01025000
- CountyHenry
- Fireplaces2


