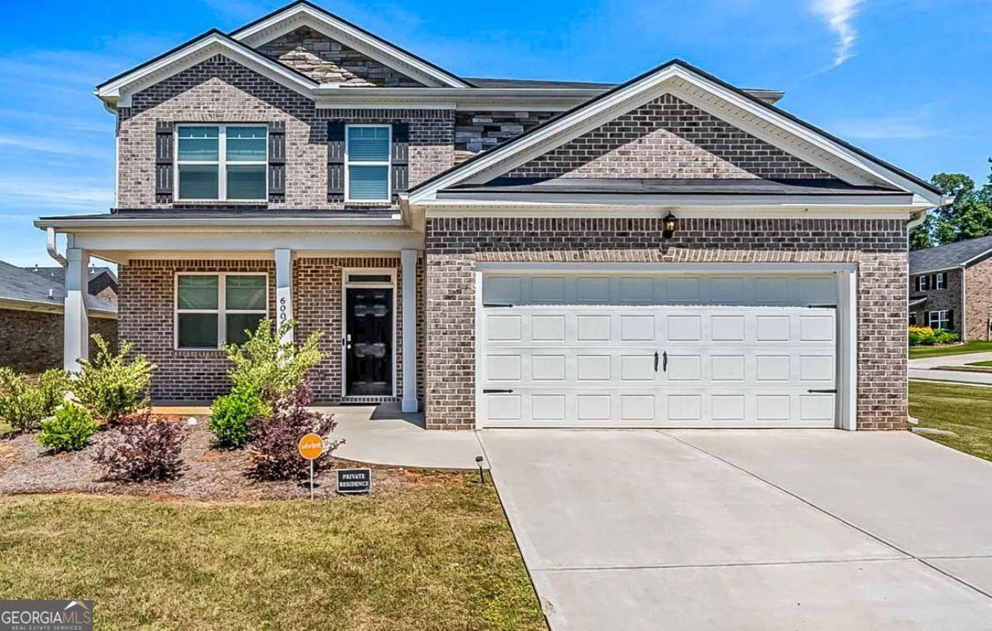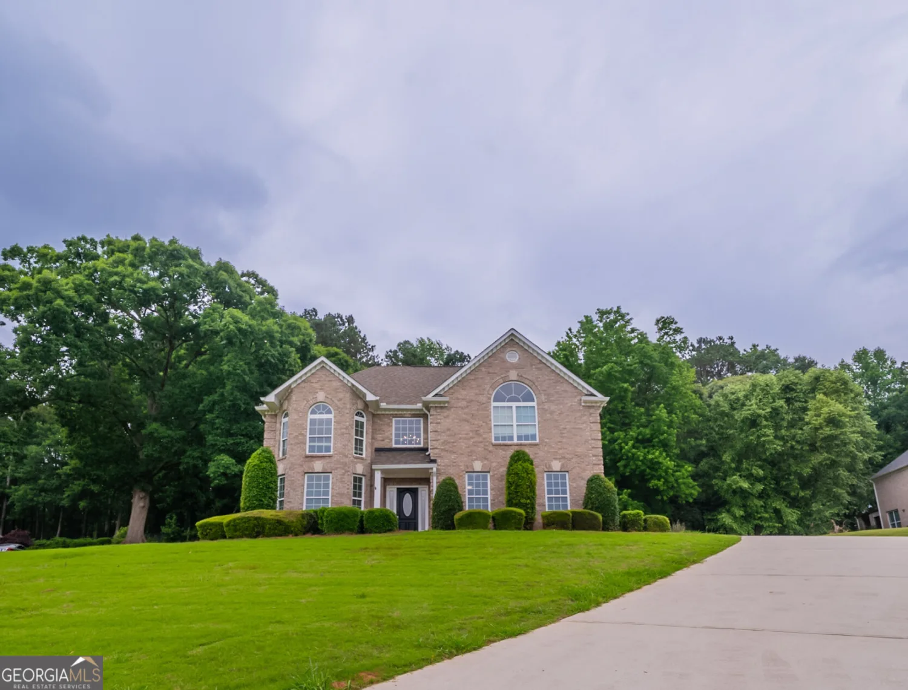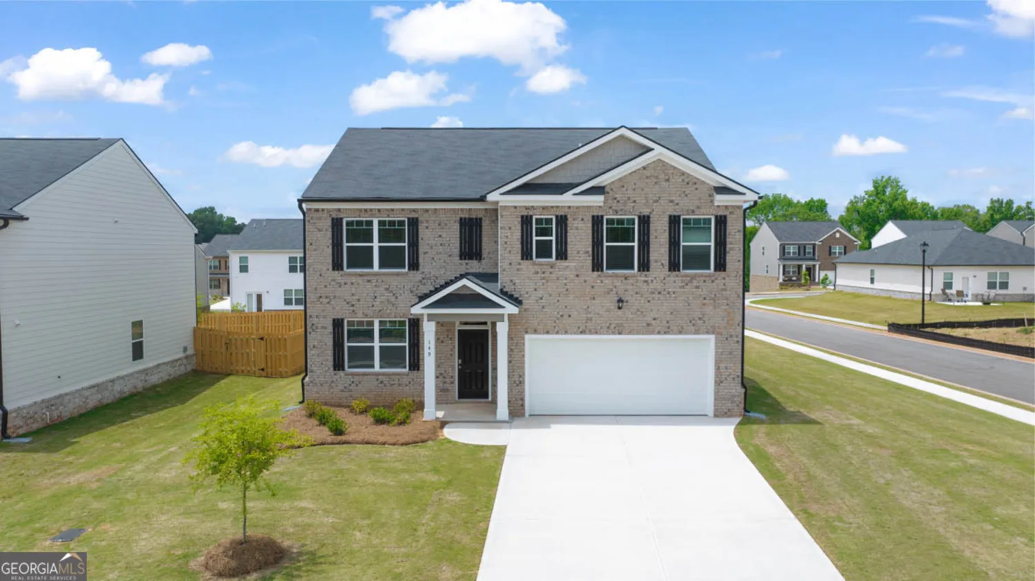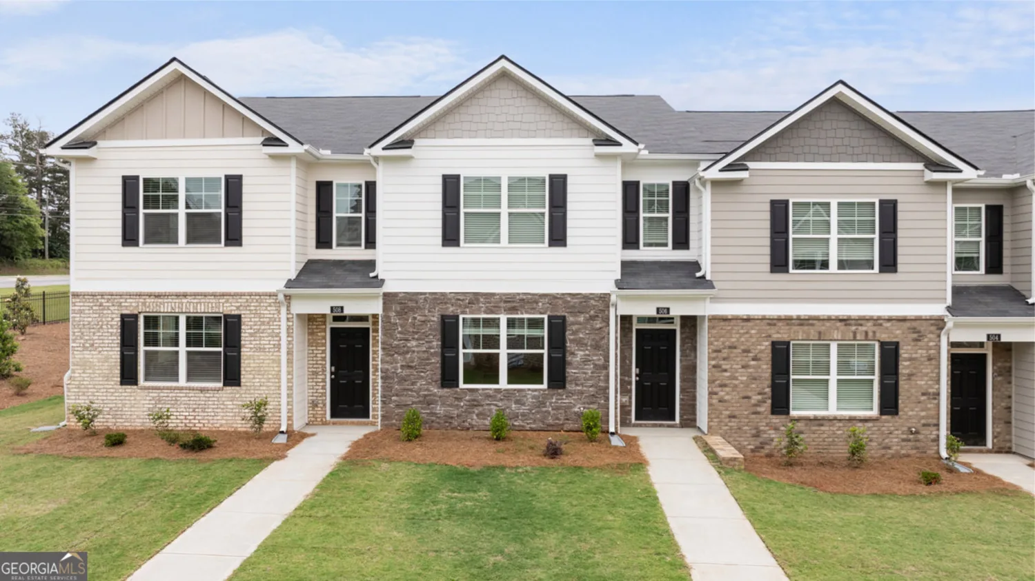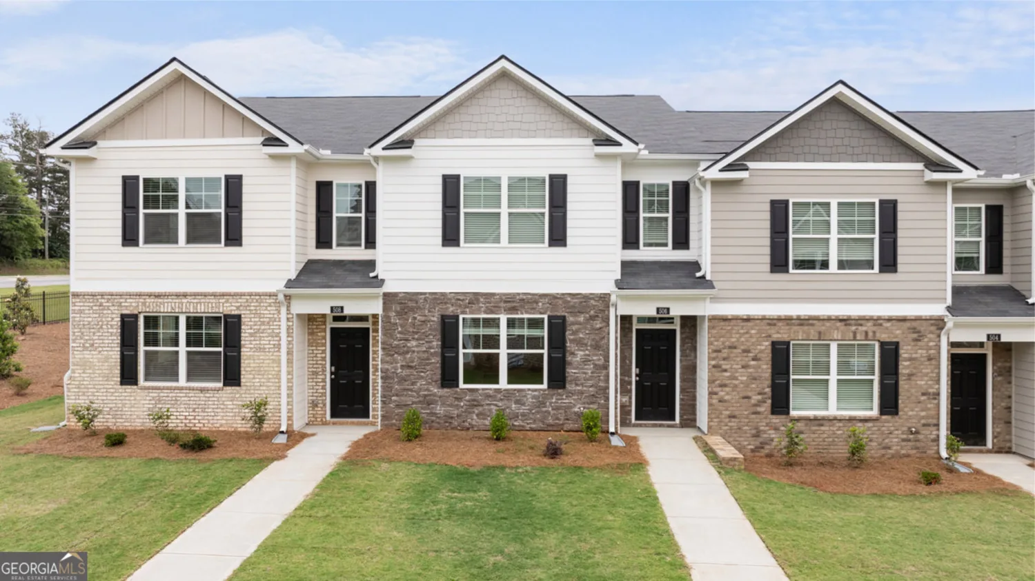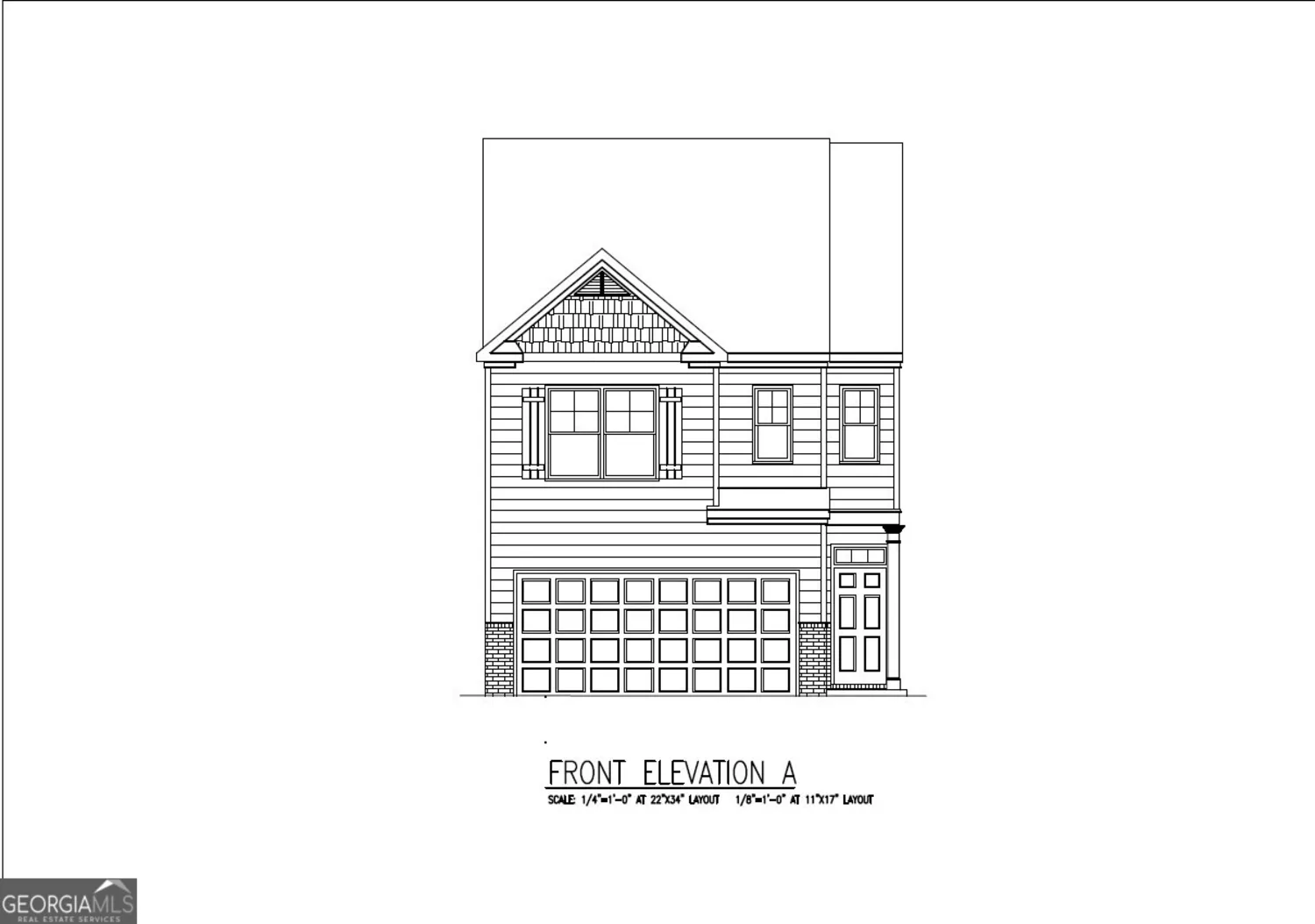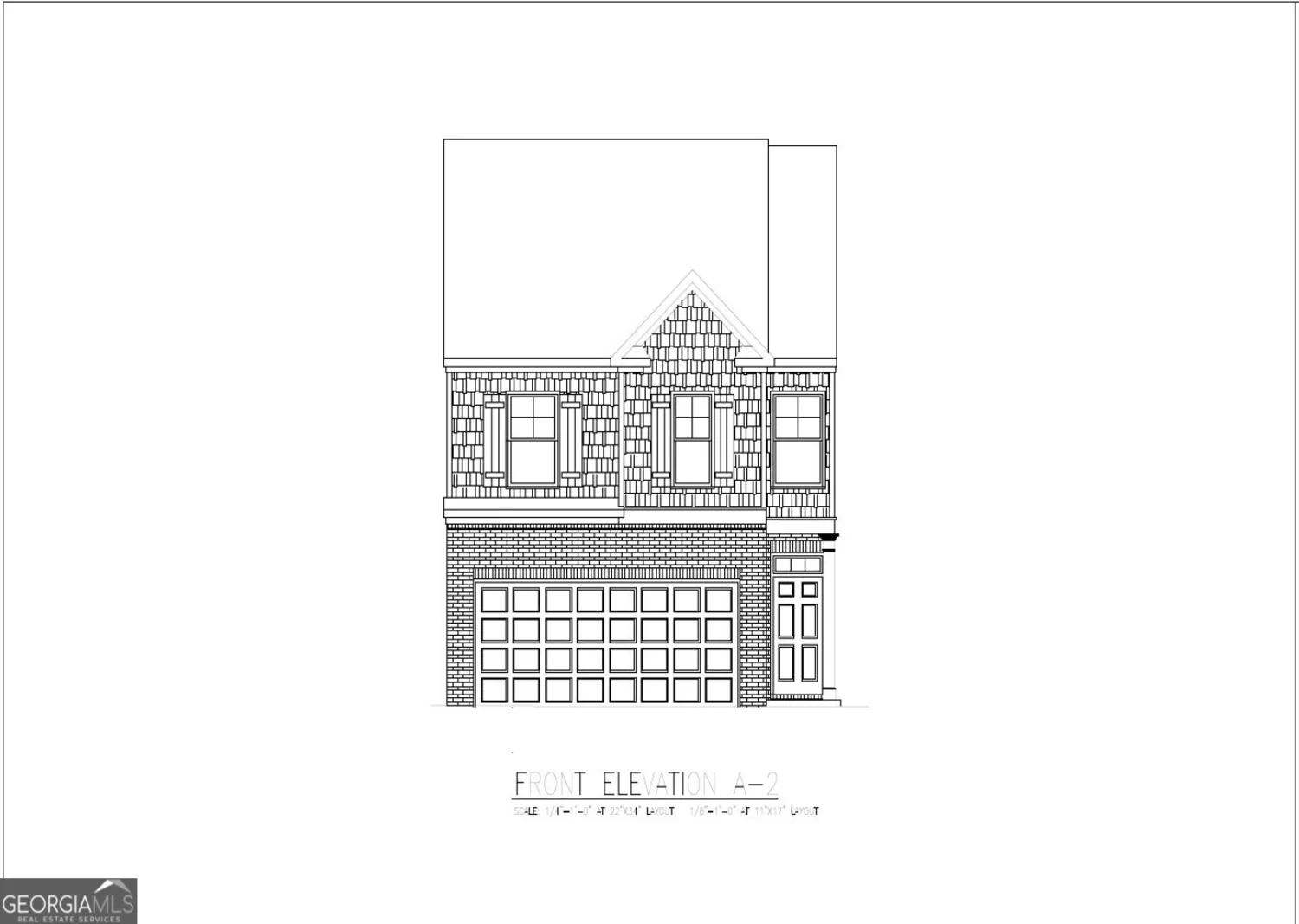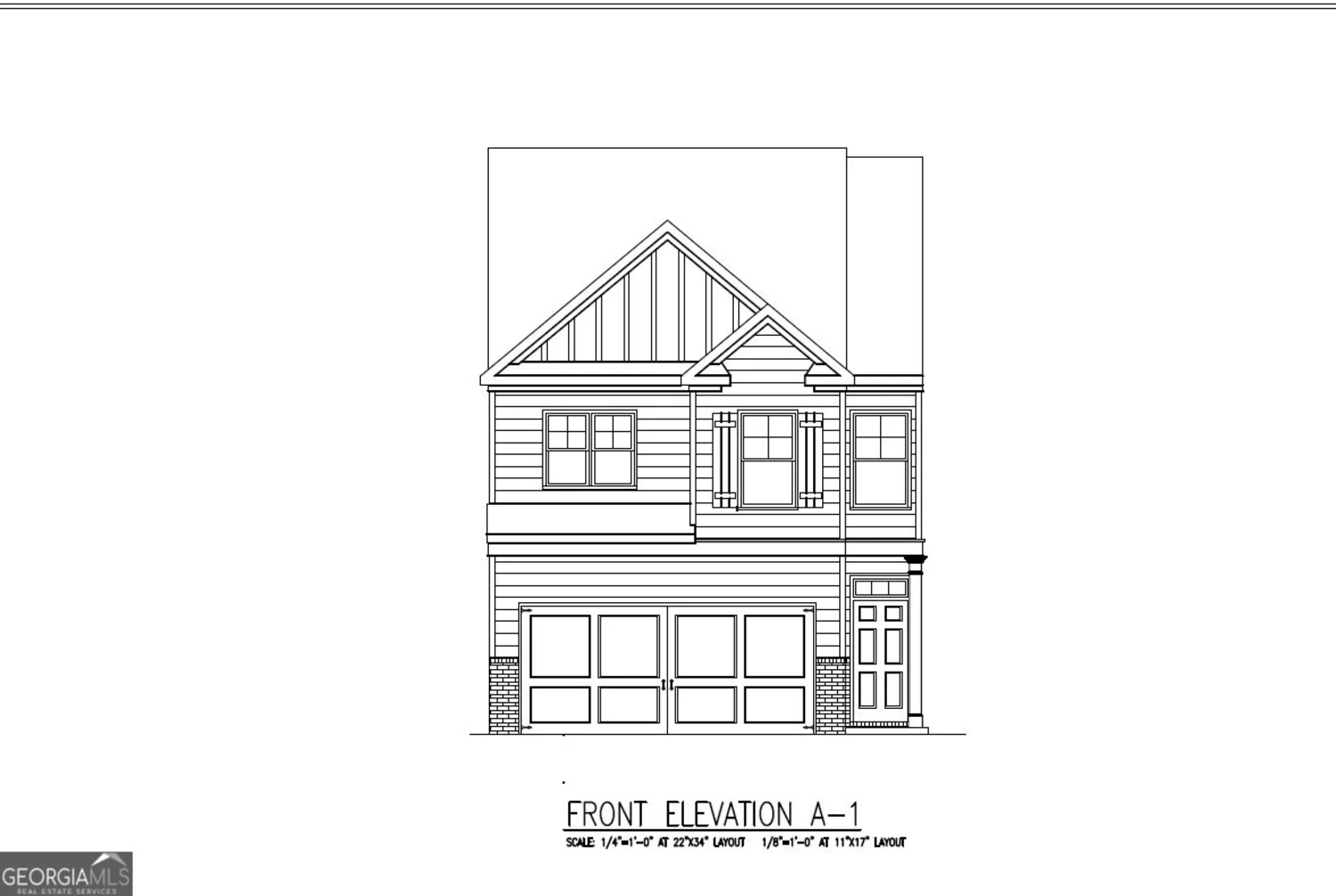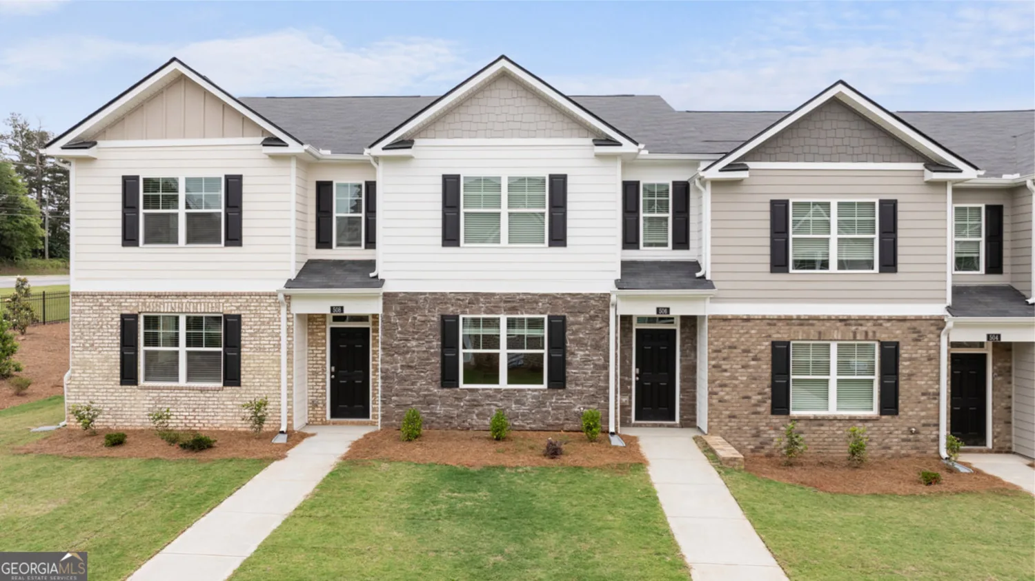2153 autumn chase driveStockbridge, GA 30281
2153 autumn chase driveStockbridge, GA 30281
Description
Back on the market beauty!!! You cannot find another home of this style and neighborhood, on a full finished basement for that price!! I guarantee it!! Home is breathtaking! Beautiful! Immaculate! Executive style, lake home on a full finished basement in beautiful sought after Autumn Chase subdivision! You will be stunned by the glorious curb appeal and beautifully landscaped grounds. Eloquent & extraordinary details flow throughout this home. Including wood flooring on the main level with a beautiful chef's kitchen. Finished basement has barely been used! Simply amazing home in impeccable condition. Home is completely move in ready. Contact me today for a tour of this exquisite home.
Property Details for 2153 Autumn Chase Drive
- Subdivision ComplexAutumn Chase
- Architectural StyleBrick 4 Side, Traditional
- Num Of Parking Spaces3
- Property AttachedNo
LISTING UPDATED:
- StatusClosed
- MLS #8461904
- Days on Site354
- Taxes$5,434 / year
- HOA Fees$350 / month
- MLS TypeResidential
- Year Built2007
- CountryRockdale
LISTING UPDATED:
- StatusClosed
- MLS #8461904
- Days on Site354
- Taxes$5,434 / year
- HOA Fees$350 / month
- MLS TypeResidential
- Year Built2007
- CountryRockdale
Building Information for 2153 Autumn Chase Drive
- StoriesTwo
- Year Built2007
- Lot Size0.0000 Acres
Payment Calculator
Term
Interest
Home Price
Down Payment
The Payment Calculator is for illustrative purposes only. Read More
Property Information for 2153 Autumn Chase Drive
Summary
Location and General Information
- Community Features: Street Lights
- Directions: Please use GPS
- Coordinates: 33.60216,-84.125398
School Information
- Elementary School: Lorraine
- Middle School: Gen Ray Davis
- High School: Heritage
Taxes and HOA Information
- Parcel Number: 0070010206
- Tax Year: 2017
- Association Fee Includes: Maintenance Grounds
Virtual Tour
Parking
- Open Parking: No
Interior and Exterior Features
Interior Features
- Cooling: Electric, Central Air
- Heating: Natural Gas, Central
- Appliances: Cooktop, Dishwasher, Disposal, Ice Maker, Microwave, Oven, Stainless Steel Appliance(s)
- Basement: Daylight, Finished, Full
- Flooring: Carpet, Hardwood, Tile
- Interior Features: Tray Ceiling(s), Vaulted Ceiling(s), High Ceilings, Double Vanity, Entrance Foyer, Soaking Tub, Separate Shower, Tile Bath, Walk-In Closet(s)
- Levels/Stories: Two
- Total Half Baths: 1
- Bathrooms Total Integer: 5
- Bathrooms Total Decimal: 4
Exterior Features
- Construction Materials: Stucco
- Pool Private: No
Property
Utilities
- Utilities: Underground Utilities, Cable Available
- Water Source: Public
Property and Assessments
- Home Warranty: Yes
- Property Condition: Resale
Green Features
Lot Information
- Lot Features: Level, Sloped
Multi Family
- Number of Units To Be Built: Square Feet
Rental
Rent Information
- Land Lease: Yes
Public Records for 2153 Autumn Chase Drive
Tax Record
- 2017$5,434.00 ($452.83 / month)
Home Facts
- Beds5
- Baths4
- StoriesTwo
- Lot Size0.0000 Acres
- StyleSingle Family Residence
- Year Built2007
- APN0070010206
- CountyRockdale
- Fireplaces3


