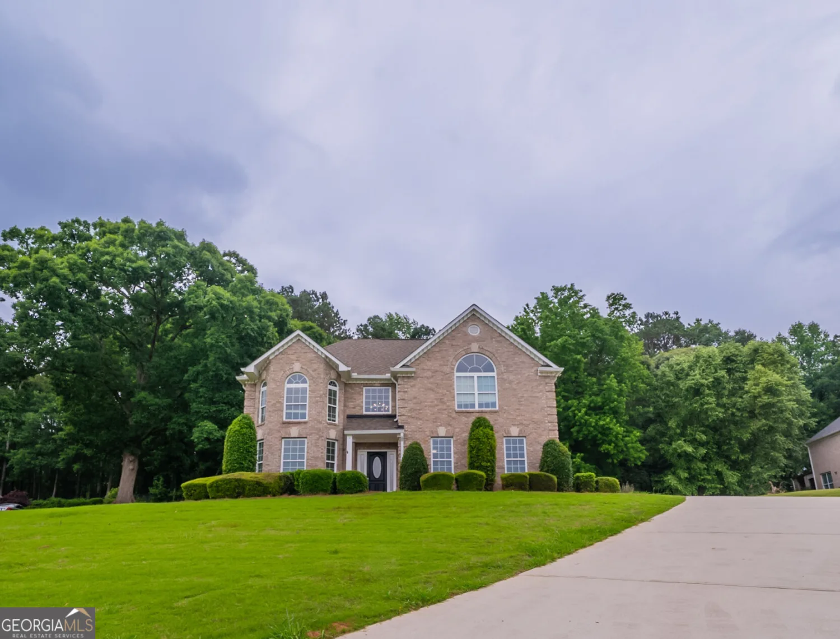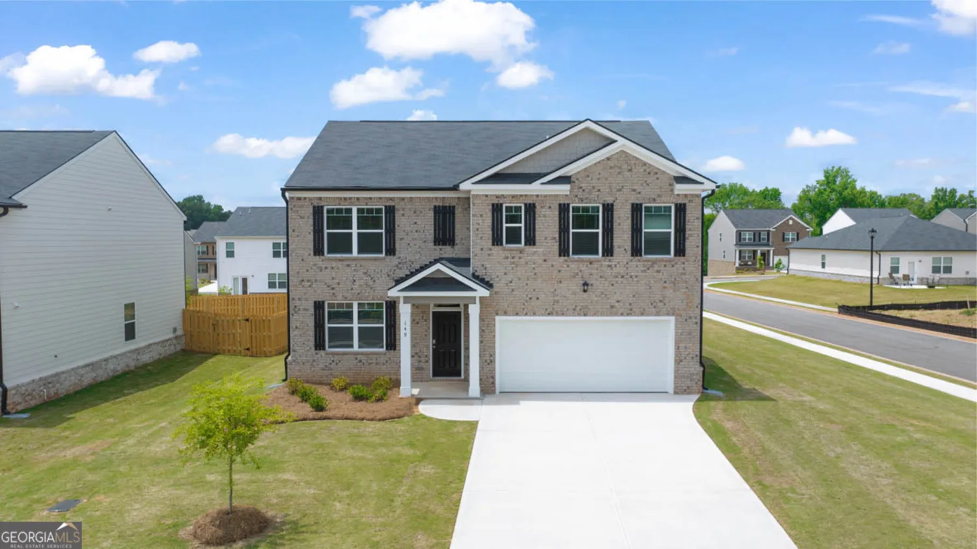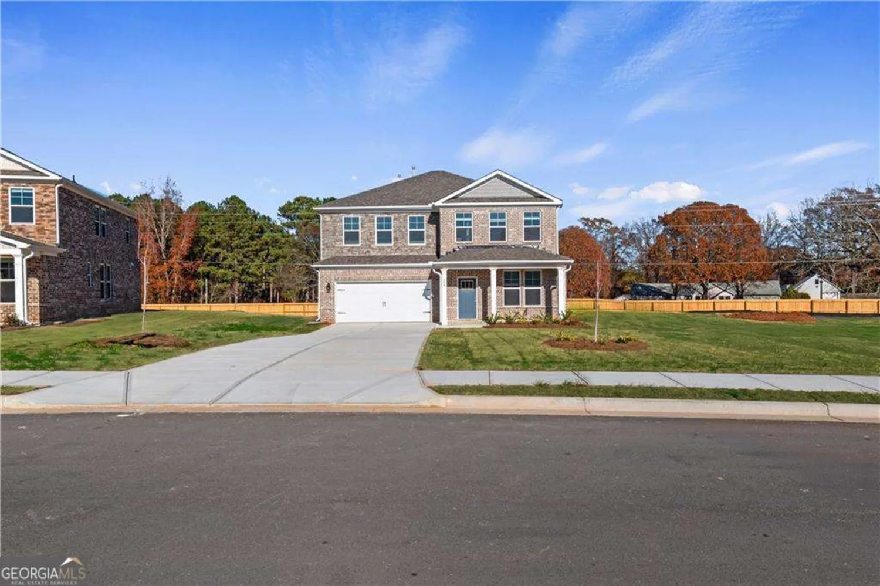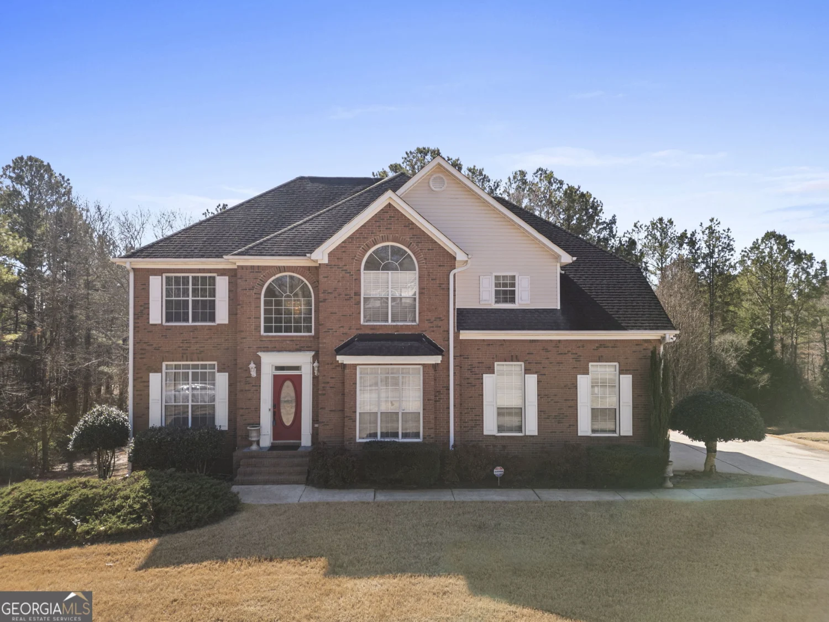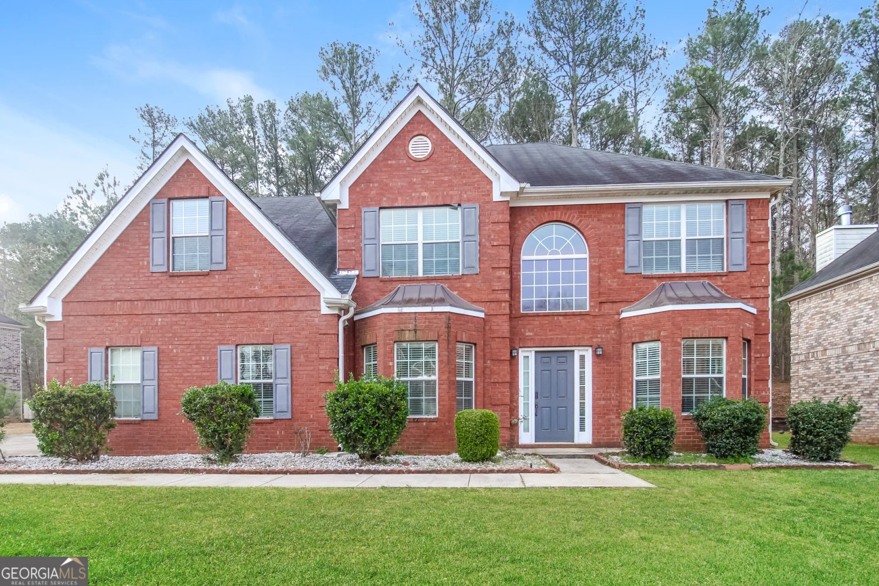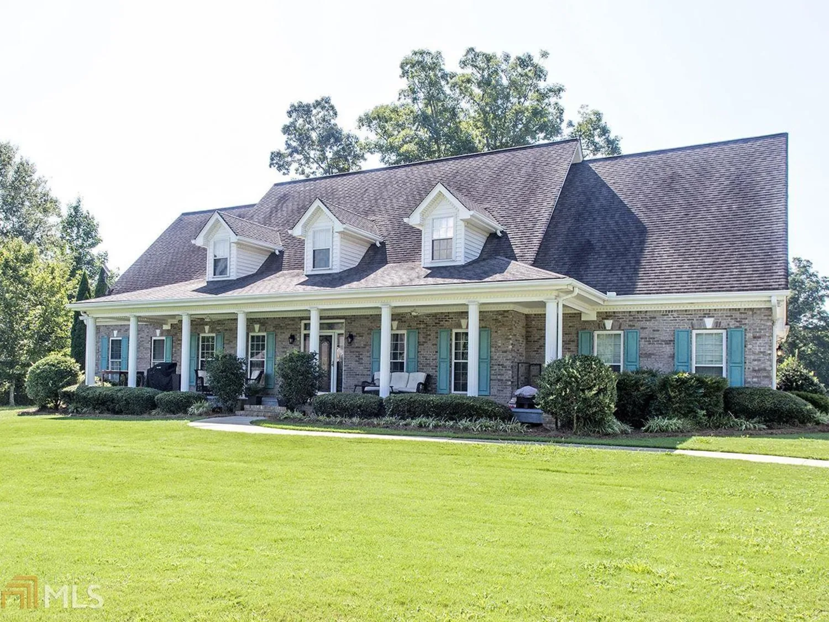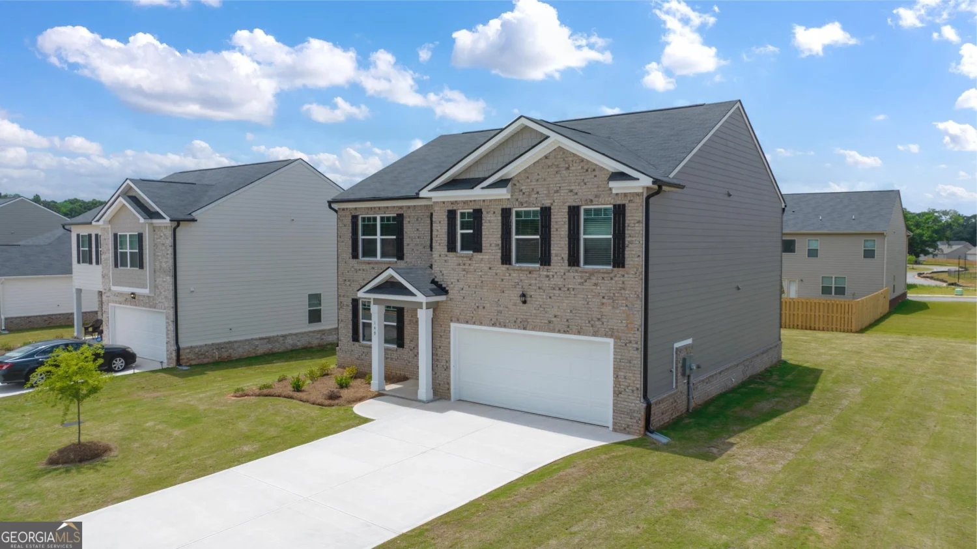920 melville drive 273 - rosemaryStockbridge, GA 30281
920 melville drive 273 - rosemaryStockbridge, GA 30281
Description
Welcome home to our Rosemary II Home at Calcutta in sought after Stockbridge by DRB Homes! No detail is left behind in this beautiful single-family home featuring an exquisite craftsman exterior. Our spacious Rosemary II features 5 bedrooms, 4.5 full bathrooms, and an open layout on the main level that includes an in-law suite on the main level. The stunning kitchen features an expansive island with quartz and beautiful cabinets with a spacious walk-in pantry. Upstairs you will find a welcoming loft and the spacious secondary bedrooms. This home is nearing completion and is estimated for a December 2023 move-in! Please note: Photos are stock photos and colors and designs may vary.
Property Details for 920 Melville Drive 273 - ROSEMARY
- Subdivision ComplexCalcutta
- Architectural StyleCraftsman
- Parking FeaturesGarage Door Opener, Garage
- Property AttachedNo
LISTING UPDATED:
- StatusClosed
- MLS #20143377
- Days on Site96
- HOA Fees$500 / month
- MLS TypeResidential
- Year Built2023
- Lot Size0.21 Acres
- CountryHenry
LISTING UPDATED:
- StatusClosed
- MLS #20143377
- Days on Site96
- HOA Fees$500 / month
- MLS TypeResidential
- Year Built2023
- Lot Size0.21 Acres
- CountryHenry
Building Information for 920 Melville Drive 273 - ROSEMARY
- StoriesTwo
- Year Built2023
- Lot Size0.2060 Acres
Payment Calculator
Term
Interest
Home Price
Down Payment
The Payment Calculator is for illustrative purposes only. Read More
Property Information for 920 Melville Drive 273 - ROSEMARY
Summary
Location and General Information
- Community Features: Playground, Pool, Sidewalks, Street Lights
- Directions: Take I-75 South to Exit #228 toward Stockbridge/Jonesboro. Turn left onto Highway 138. Turn right onto N Henry Blvd then continue to follow GA-138 for 4 miles. Turn right onto Millers Mill Rd. Calcutta is approx. 2 miles on the left. GPS Address: 801 Millers Mill Rd Stockbridge, Ga 30281
- Coordinates: 33.532889,-84.173129
School Information
- Elementary School: Pleasant Grove
- Middle School: Woodland
- High School: Woodland
Taxes and HOA Information
- Parcel Number: 0.0
- Tax Year: 2023
- Association Fee Includes: Management Fee, Swimming
Virtual Tour
Parking
- Open Parking: No
Interior and Exterior Features
Interior Features
- Cooling: Central Air
- Heating: Central
- Appliances: Cooktop, Dishwasher, Double Oven, Microwave, Stainless Steel Appliance(s)
- Basement: None
- Flooring: Other
- Interior Features: Double Vanity, Entrance Foyer, Soaking Tub, Separate Shower, Tile Bath, Walk-In Closet(s), In-Law Floorplan
- Levels/Stories: Two
- Kitchen Features: Breakfast Area, Breakfast Bar, Country Kitchen, Kitchen Island, Solid Surface Counters, Walk-in Pantry
- Main Bedrooms: 1
- Total Half Baths: 1
- Bathrooms Total Integer: 5
- Main Full Baths: 1
- Bathrooms Total Decimal: 4
Exterior Features
- Construction Materials: Other
- Patio And Porch Features: Patio, Porch
- Roof Type: Other
- Laundry Features: Mud Room
- Pool Private: No
Property
Utilities
- Sewer: Public Sewer
- Utilities: Underground Utilities, Cable Available, Sewer Connected, Electricity Available, High Speed Internet, Natural Gas Available
- Water Source: Public
Property and Assessments
- Home Warranty: Yes
- Property Condition: New Construction
Green Features
Lot Information
- Above Grade Finished Area: 3653
- Lot Features: Level
Multi Family
- # Of Units In Community: 273 - ROSEMARY
- Number of Units To Be Built: Square Feet
Rental
Rent Information
- Land Lease: Yes
Public Records for 920 Melville Drive 273 - ROSEMARY
Tax Record
- 2023$0.00 ($0.00 / month)
Home Facts
- Beds5
- Baths4
- Total Finished SqFt3,653 SqFt
- Above Grade Finished3,653 SqFt
- StoriesTwo
- Lot Size0.2060 Acres
- StyleSingle Family Residence
- Year Built2023
- APN0.0
- CountyHenry
- Fireplaces1



