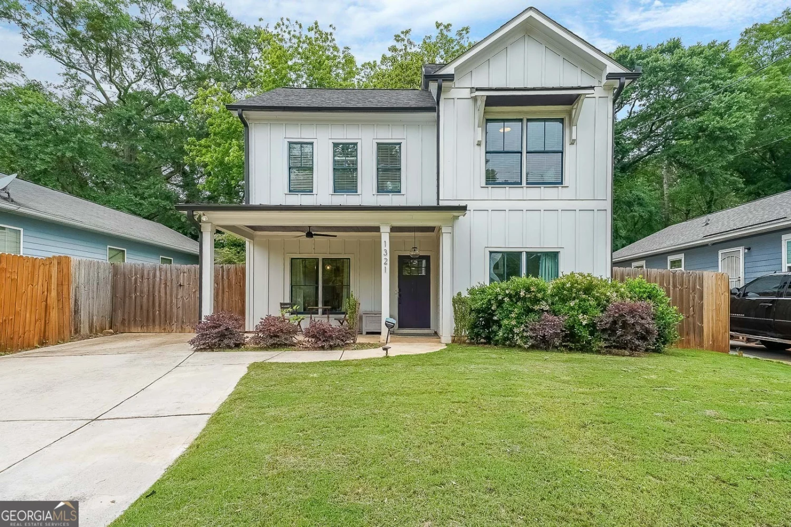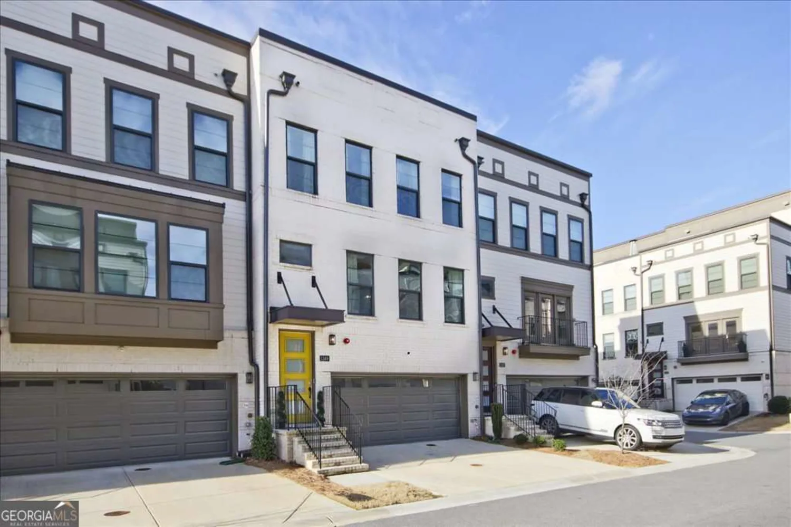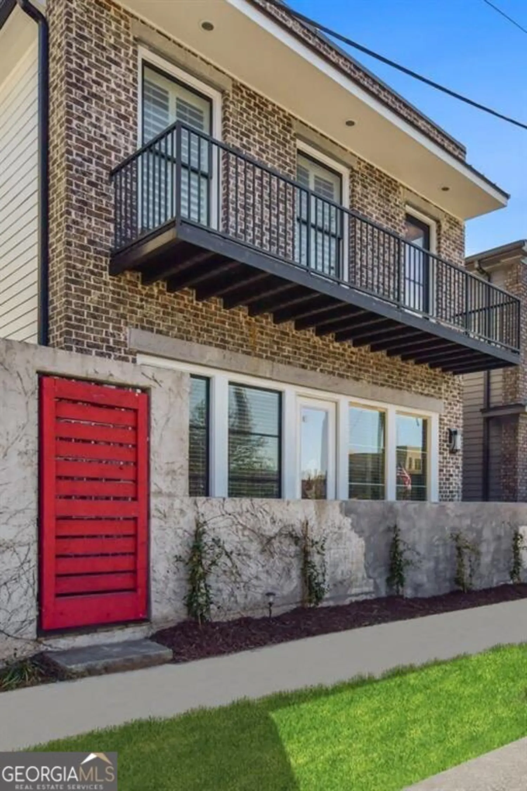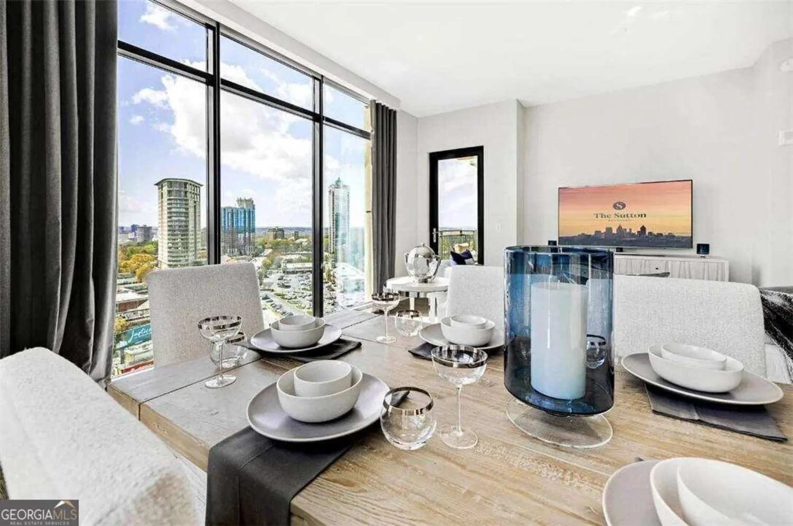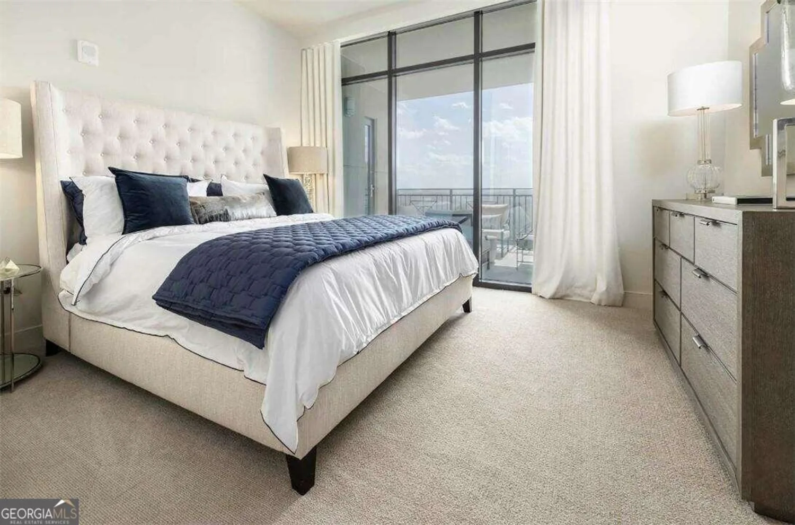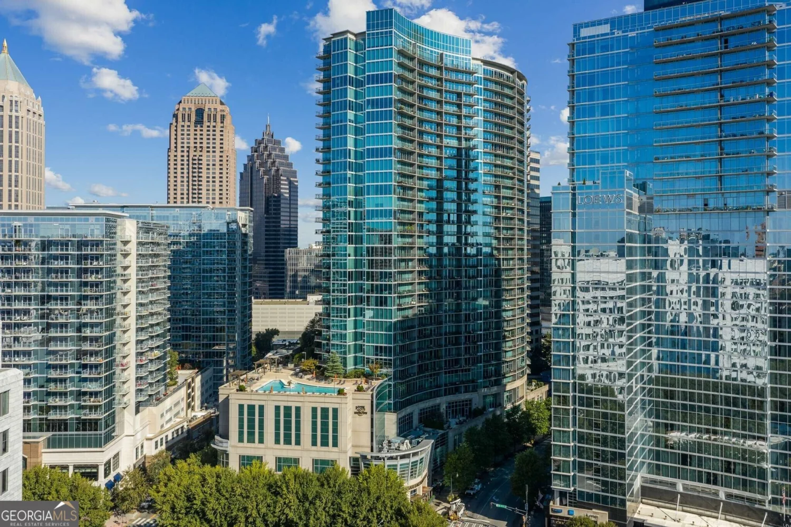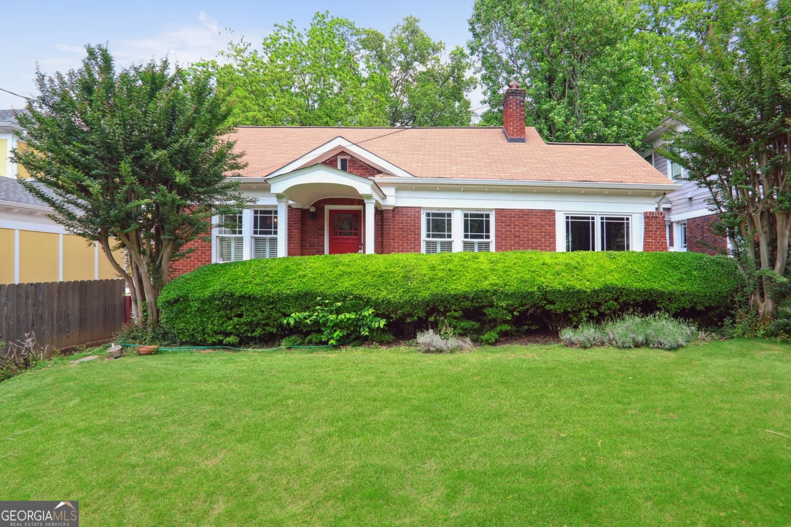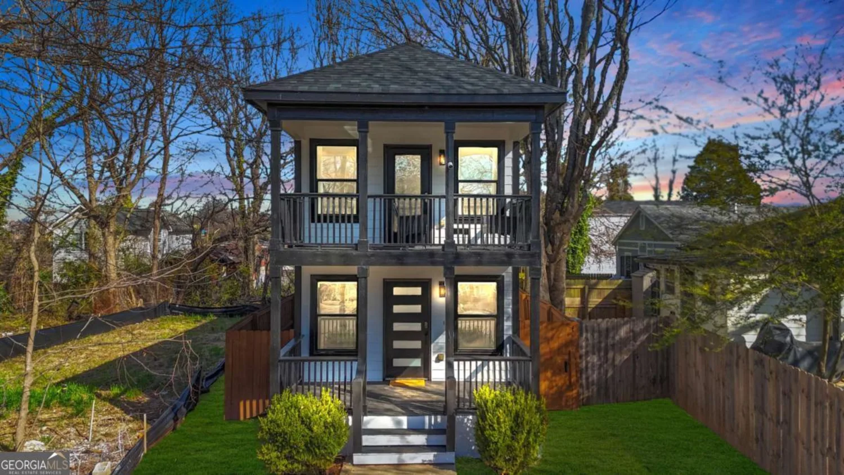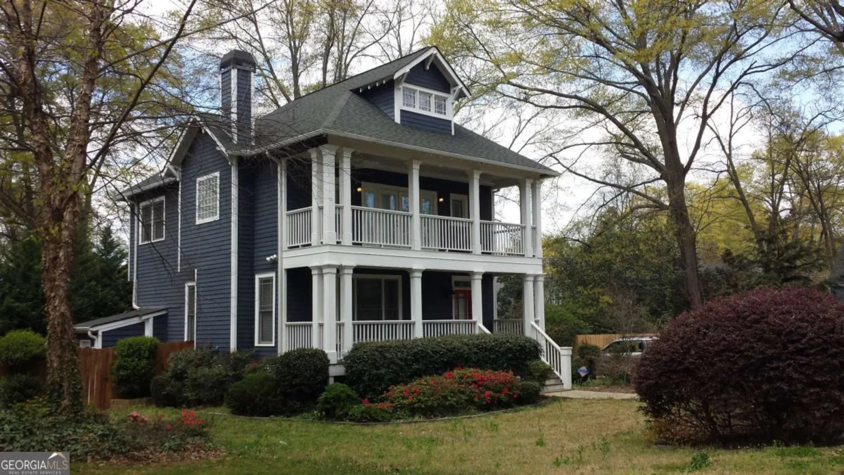934 canterbury laneAtlanta, GA 30324
934 canterbury laneAtlanta, GA 30324
Description
Step into luxury with this beautifully upgraded 4-bedroom, 3.5 stunner in the heart of Buckhead. Situated in the highly coveted Sarah Smith Elementary district, this stylish single-family home boasts $25,000 in thoughtful, recent upgrades that elevate everyday living. From the moment you walk in, you'll be greeted by soaring ceilings, gleaming hardwoods, and designer finishes throughout. The open-concept layout is perfect for entertaining, with a sleek chef's kitchen featuring premium appliances, quartz countertops, and custom cabinetry. Retreat to the luxe primary suite with a spa-inspired bathroom and generous walk-in closet (both his and hers.) Two secondary bedrooms offer privacy and comfort for family or guests. A flexible bonus space on the terrace level is perfect for a home office, gym, media room or as an additional bedroom or guest suite. Home also offers two car garage and a guest parking pad. Located minutes from Lenox Mall's best shopping, dining, and parks, this home combines glamour, function, and top-tier schools in one unbeatable address.
Property Details for 934 Canterbury Lane
- Subdivision ComplexCanterbury Heights
- Architectural StyleBrick 4 Side, Traditional
- Num Of Parking Spaces1
- Parking FeaturesGarage
- Property AttachedYes
LISTING UPDATED:
- StatusClosed
- MLS #10490544
- Days on Site38
- MLS TypeResidential Lease
- Year Built2013
- CountryFulton
LISTING UPDATED:
- StatusClosed
- MLS #10490544
- Days on Site38
- MLS TypeResidential Lease
- Year Built2013
- CountryFulton
Building Information for 934 Canterbury Lane
- StoriesThree Or More
- Year Built2013
- Lot Size0.0000 Acres
Payment Calculator
Term
Interest
Home Price
Down Payment
The Payment Calculator is for illustrative purposes only. Read More
Property Information for 934 Canterbury Lane
Summary
Location and General Information
- Community Features: None
- Directions: Use GPS.
- View: City
- Coordinates: 33.828851,-84.357207
School Information
- Elementary School: Smith Primary/Elementary
- Middle School: Sutton
- High School: North Atlanta
Taxes and HOA Information
- Parcel Number: 17 0006 LL4092
- Association Fee Includes: Other
Virtual Tour
Parking
- Open Parking: No
Interior and Exterior Features
Interior Features
- Cooling: Central Air
- Heating: Central
- Appliances: Dishwasher, Disposal, Double Oven, Dryer, Microwave, Refrigerator, Washer
- Basement: Daylight
- Flooring: Vinyl
- Interior Features: Bookcases, Separate Shower, Walk-In Closet(s), Wet Bar
- Levels/Stories: Three Or More
- Window Features: Window Treatments
- Kitchen Features: Breakfast Bar, Kitchen Island, Pantry
- Total Half Baths: 1
- Bathrooms Total Integer: 4
- Bathrooms Total Decimal: 3
Exterior Features
- Construction Materials: Brick
- Patio And Porch Features: Deck, Patio
- Roof Type: Composition
- Laundry Features: Upper Level
- Pool Private: No
Property
Utilities
- Sewer: Public Sewer
- Utilities: Cable Available, Electricity Available, Natural Gas Available, Sewer Available, Water Available
- Water Source: Public
Property and Assessments
- Home Warranty: No
- Property Condition: Resale
Green Features
Lot Information
- Common Walls: No Common Walls
- Lot Features: Cul-De-Sac
Multi Family
- Number of Units To Be Built: Square Feet
Rental
Rent Information
- Land Lease: No
Public Records for 934 Canterbury Lane
Home Facts
- Beds4
- Baths3
- StoriesThree Or More
- Lot Size0.0000 Acres
- StyleSingle Family Residence
- Year Built2013
- APN17 0006 LL4092
- CountyFulton
- Fireplaces1


