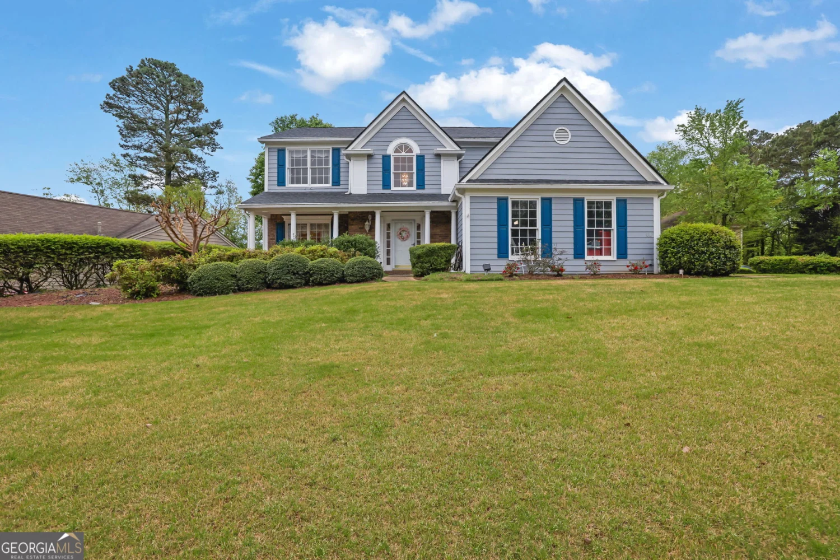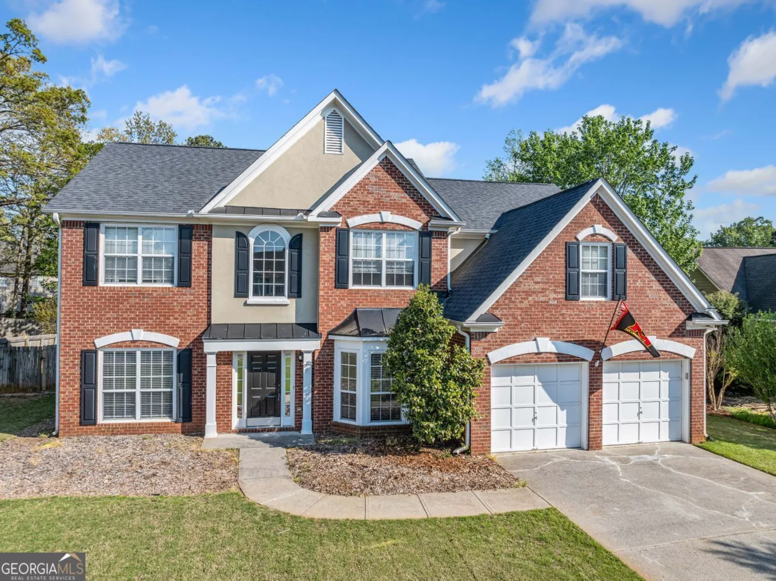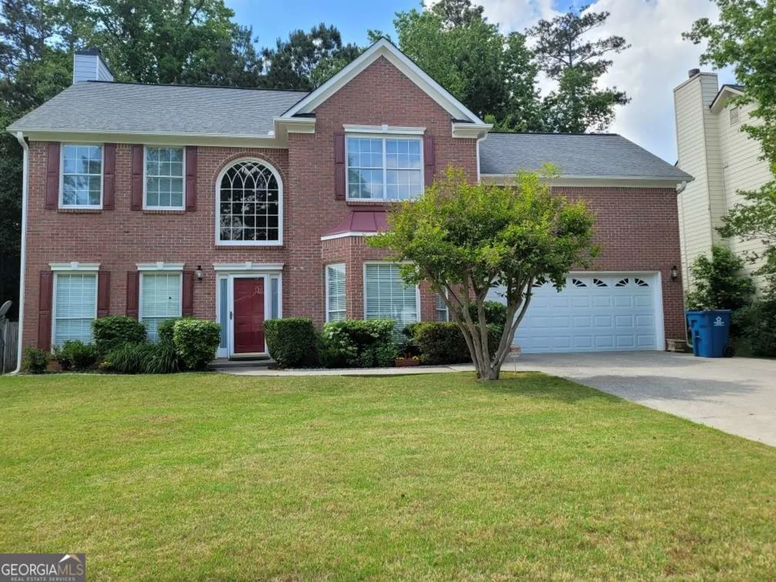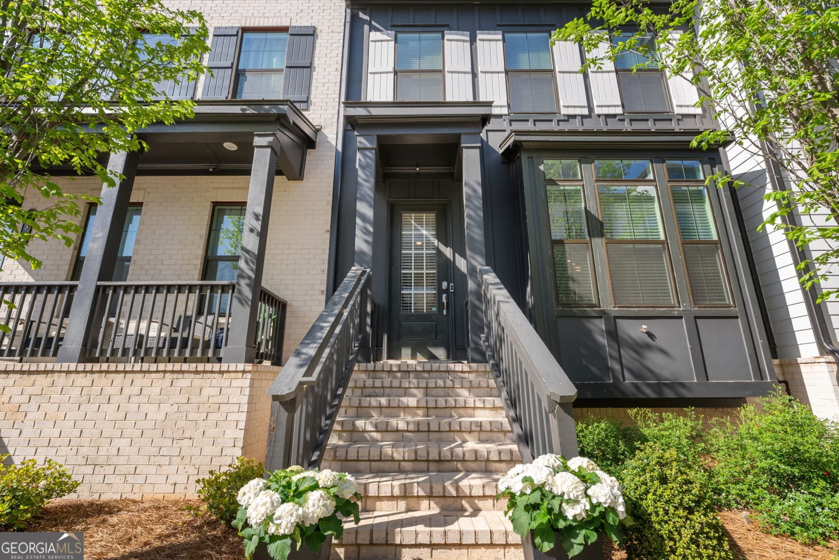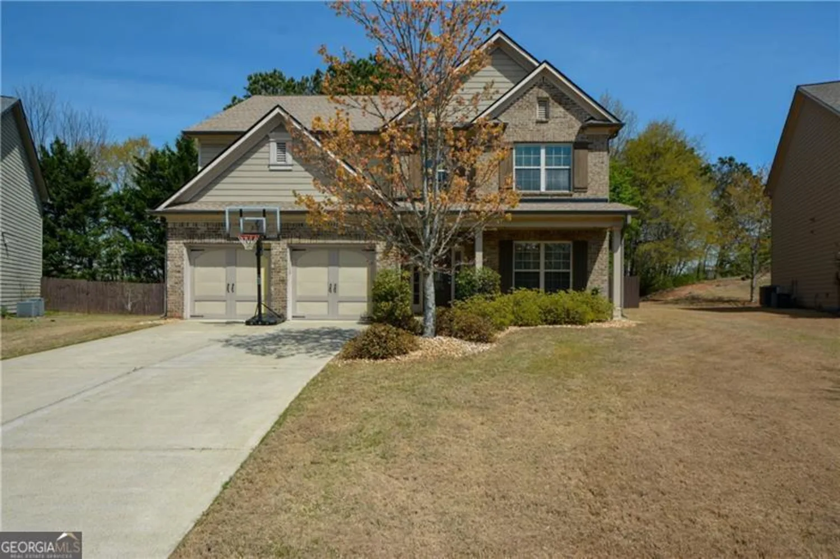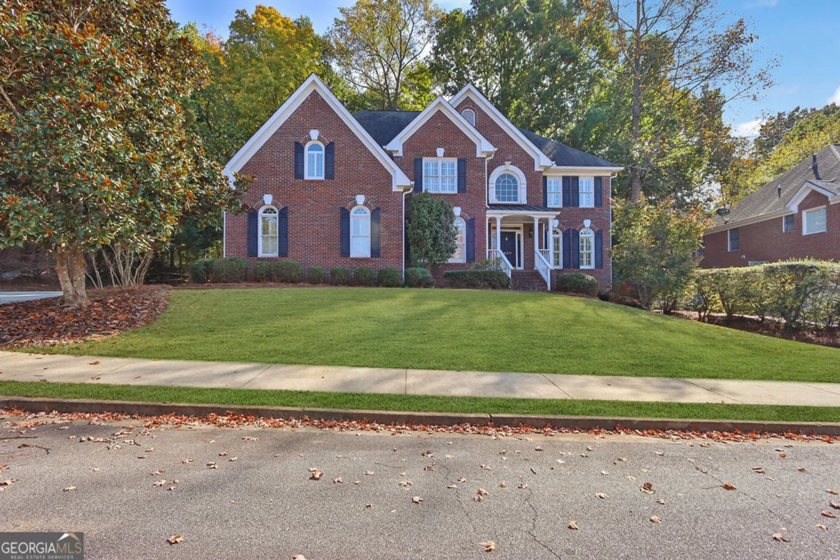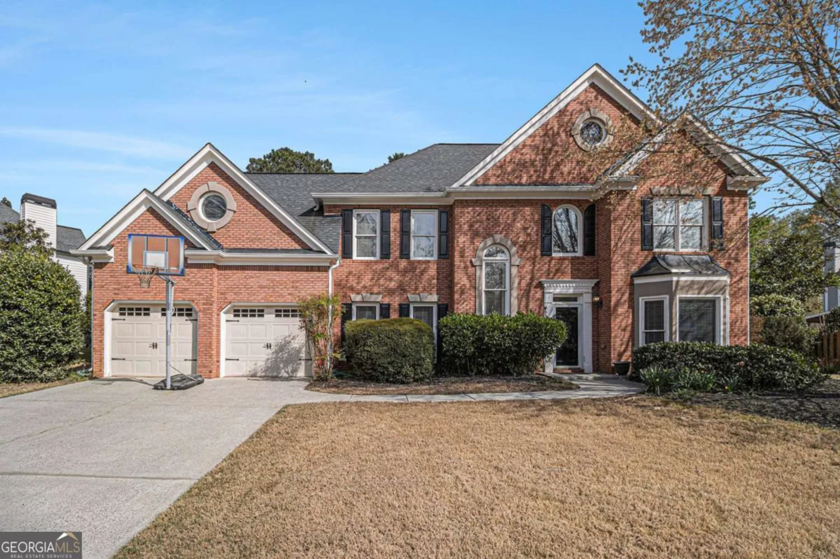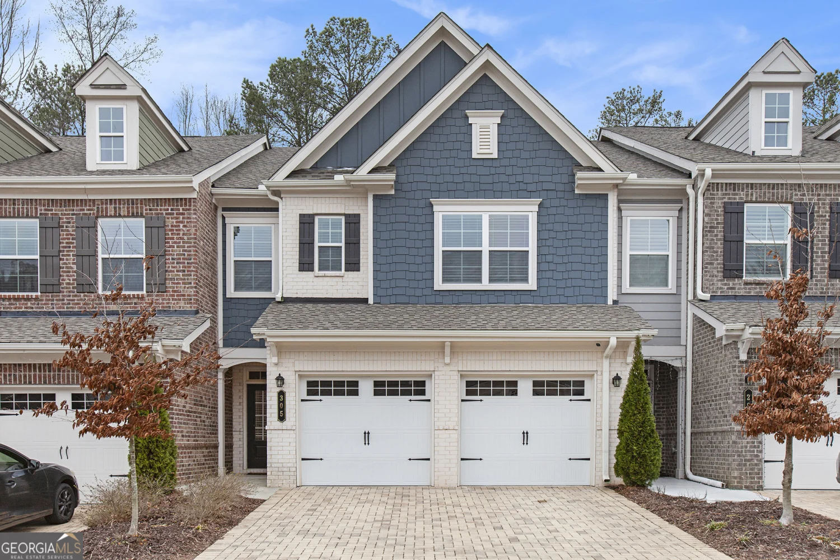385 jayne ellen wayAlpharetta, GA 30009
385 jayne ellen wayAlpharetta, GA 30009
Description
ncredible Value in Alpharetta - Renovated, Move-In Ready, and Priced to Sell! Welcome to your dream home in the heart of Alpharetta, where modern elegance meets unbeatable value. This meticulously renovated 4-bedroom, 3-bathroom home in the highly sought-after Coldridge Forest neighborhood offers the best value in the Alpharetta market-and it's move-in ready! Located just over a mile from vibrant downtown Alpharetta, this home gives you access to top-tier dining, shopping, and entertainment while maintaining a tranquil, suburban feel. Step inside to find an open, airy floorplan designed to maximize natural light and modern livability. The main level boasts brand-new, high-quality wood flooring throughout, creating a seamless flow between the spacious family room, dining area, and chef-inspired kitchen. Whether you're hosting friends or enjoying a quiet evening, the stylish kitchen with stainless steel appliances, granite countertops, and a designer tile backsplash will make every meal feel like a special occasion. Beyond the kitchen, enjoy the convenience of a large mudroom with a prep sink, pantry, and laundry closet-perfect for busy families and easy organization. The luxurious primary suite on the main level offers a custom walk-in closet and a spa-like bathroom with a glass-enclosed shower, dual vanities with ample built-in storage, and premium finishes-creating a true retreat at the end of your day. This home also offers excellent flexibility with an additional main-level bedroom and full bath, ideal for guests or as a private office space. Upstairs, two spacious bedrooms with plush carpeting share a full bath, providing ample space for growing families or visiting friends. With fresh exterior and interior paint, brand-new windows, gutters, and siding, this home is practically maintenance-free and designed for the modern homeowner. The massive fenced backyard is a rare find in this prime location-offering a private retreat with a large deck, swing set, and storage building, all perfect for entertaining and outdoor enjoyment. Located within the top-rated Manning Oaks, Hopewell, and Alpharetta school district, this home also offers easy access to Alpharetta's most coveted destinations, including Avalon, ensuring you're never far from world-class shopping and dining. This home is truly the total package-renovated, spacious, and perfectly located-all at an unbeatable price for Alpharetta. Don't miss your chance to own this gem! Schedule a tour today and see why this home stands out as the best value in the Alpharetta market.
Property Details for 385 Jayne Ellen Way
- Subdivision ComplexColdridge Forest
- Architectural StyleBungalow/Cottage, Traditional
- ExteriorOther
- Num Of Parking Spaces4
- Parking FeaturesKitchen Level, Parking Pad
- Property AttachedYes
LISTING UPDATED:
- StatusActive
- MLS #10490566
- Days on Site46
- Taxes$3,560 / year
- MLS TypeResidential
- Year Built1970
- Lot Size0.44 Acres
- CountryFulton
LISTING UPDATED:
- StatusActive
- MLS #10490566
- Days on Site46
- Taxes$3,560 / year
- MLS TypeResidential
- Year Built1970
- Lot Size0.44 Acres
- CountryFulton
Building Information for 385 Jayne Ellen Way
- StoriesTwo
- Year Built1970
- Lot Size0.4410 Acres
Payment Calculator
Term
Interest
Home Price
Down Payment
The Payment Calculator is for illustrative purposes only. Read More
Property Information for 385 Jayne Ellen Way
Summary
Location and General Information
- Community Features: Walk To Schools, Near Shopping
- Directions: From downtown Alpharetta, head north on N Main St toward N Main St. Turn right onto Cumming Street. Turn left onto Jayne Ellen Way, home will be on your right.
- View: City
- Coordinates: 34.086504,-84.287353
School Information
- Elementary School: Manning Oaks
- Middle School: Hopewell
- High School: Alpharetta
Taxes and HOA Information
- Parcel Number: 22 497211820065
- Tax Year: 2024
- Association Fee Includes: Other
Virtual Tour
Parking
- Open Parking: Yes
Interior and Exterior Features
Interior Features
- Cooling: Central Air
- Heating: Central, Natural Gas
- Appliances: Dishwasher, Disposal
- Basement: Daylight, Exterior Entry, Interior Entry
- Flooring: Carpet, Sustainable
- Interior Features: Double Vanity, Master On Main Level, Other
- Levels/Stories: Two
- Kitchen Features: Breakfast Area, Pantry, Solid Surface Counters
- Main Bedrooms: 2
- Bathrooms Total Integer: 3
- Main Full Baths: 2
- Bathrooms Total Decimal: 3
Exterior Features
- Construction Materials: Other
- Fencing: Back Yard, Privacy
- Patio And Porch Features: Deck, Porch
- Roof Type: Composition
- Laundry Features: In Basement, In Hall
- Pool Private: No
- Other Structures: Shed(s)
Property
Utilities
- Sewer: Septic Tank
- Utilities: Cable Available, Electricity Available, Natural Gas Available, Phone Available, Water Available
- Water Source: Public
Property and Assessments
- Home Warranty: Yes
- Property Condition: Updated/Remodeled
Green Features
- Green Energy Efficient: Thermostat
Lot Information
- Above Grade Finished Area: 2216
- Common Walls: No Common Walls
- Lot Features: Level
Multi Family
- Number of Units To Be Built: Square Feet
Rental
Rent Information
- Land Lease: Yes
Public Records for 385 Jayne Ellen Way
Tax Record
- 2024$3,560.00 ($296.67 / month)
Home Facts
- Beds4
- Baths3
- Total Finished SqFt2,216 SqFt
- Above Grade Finished2,216 SqFt
- StoriesTwo
- Lot Size0.4410 Acres
- StyleSingle Family Residence
- Year Built1970
- APN22 497211820065
- CountyFulton


