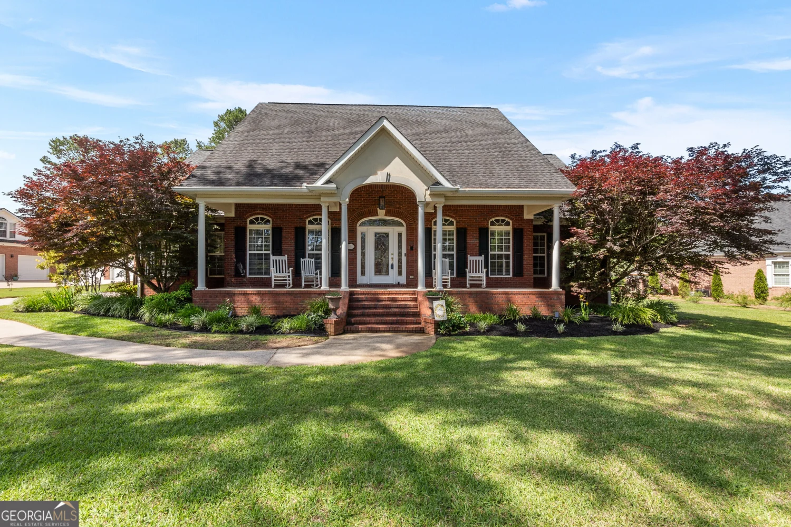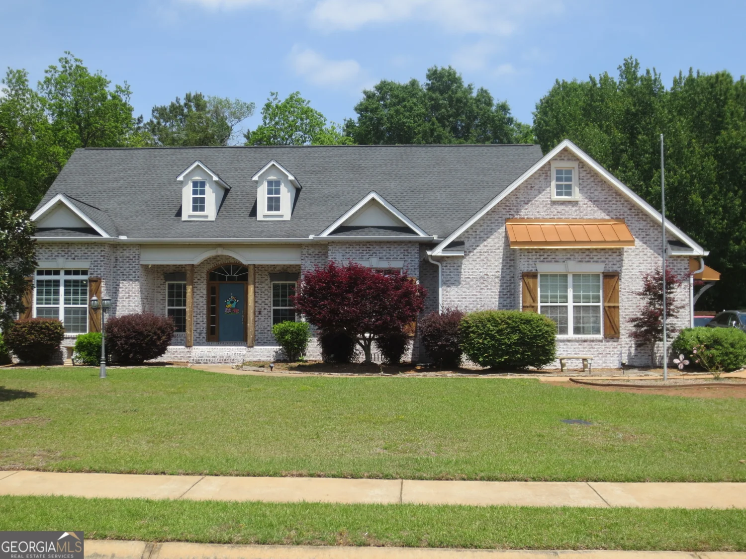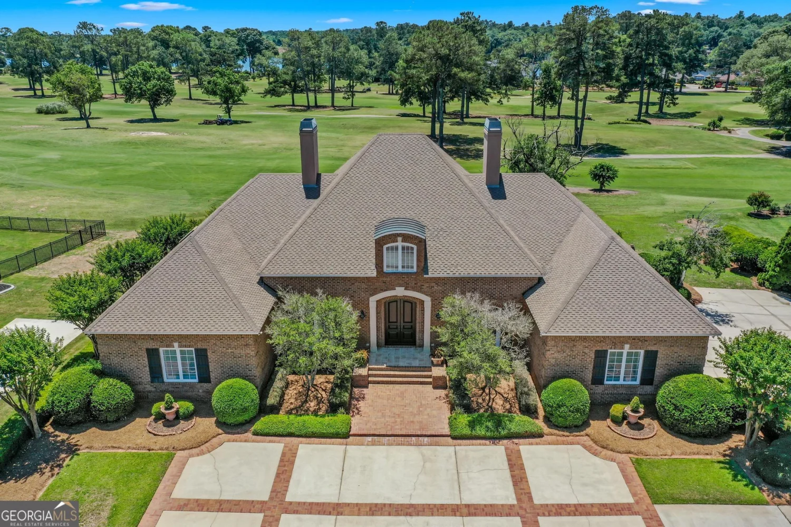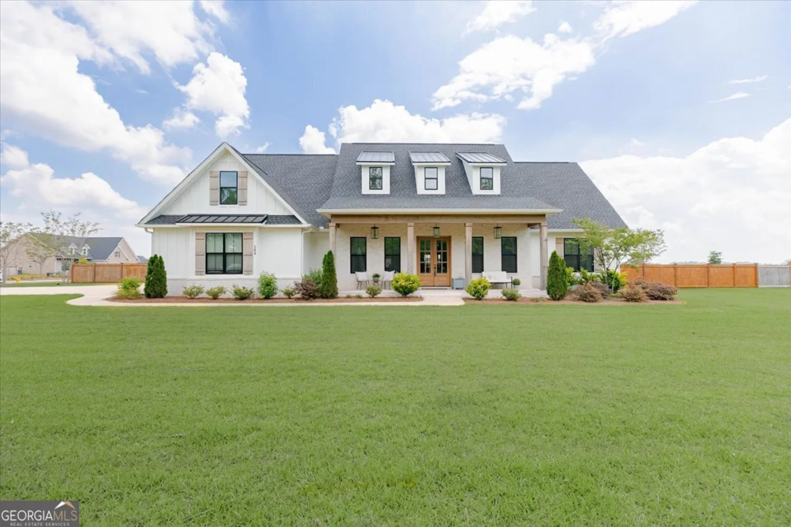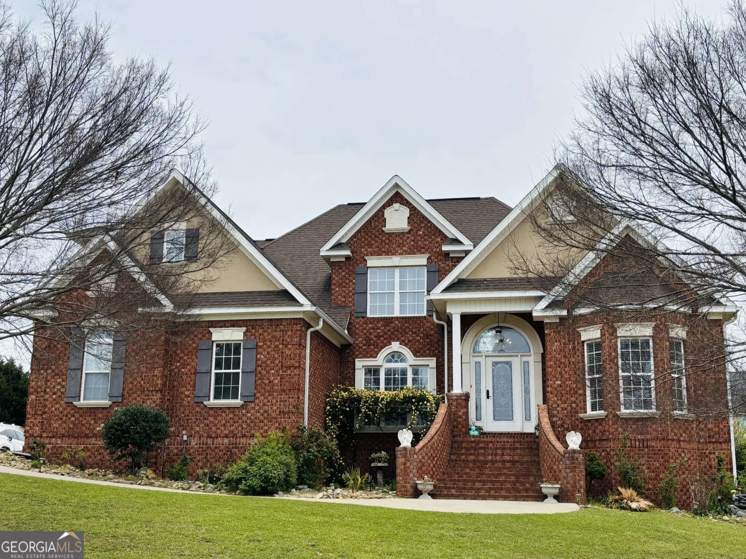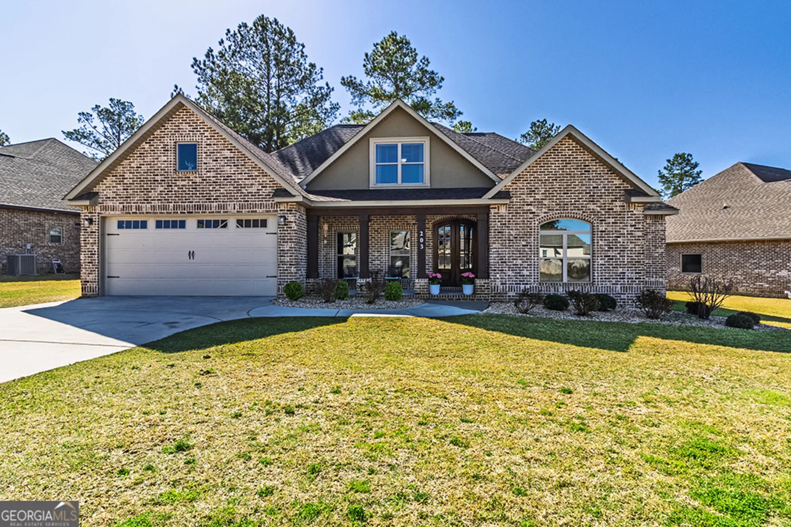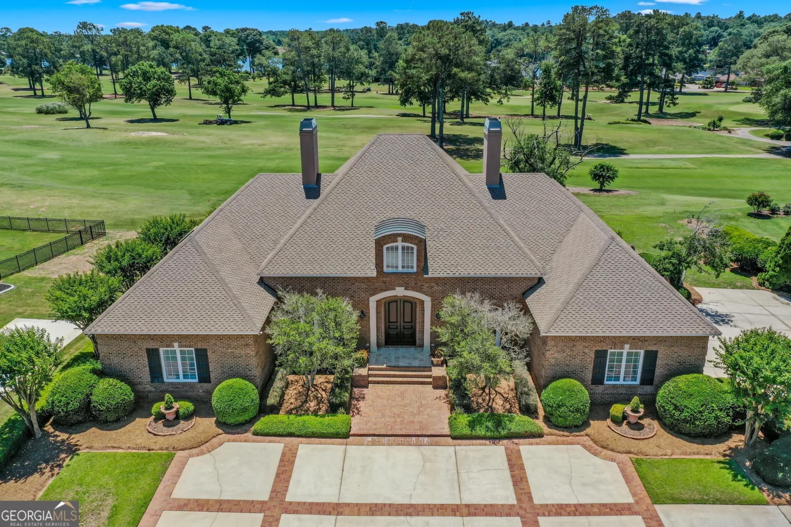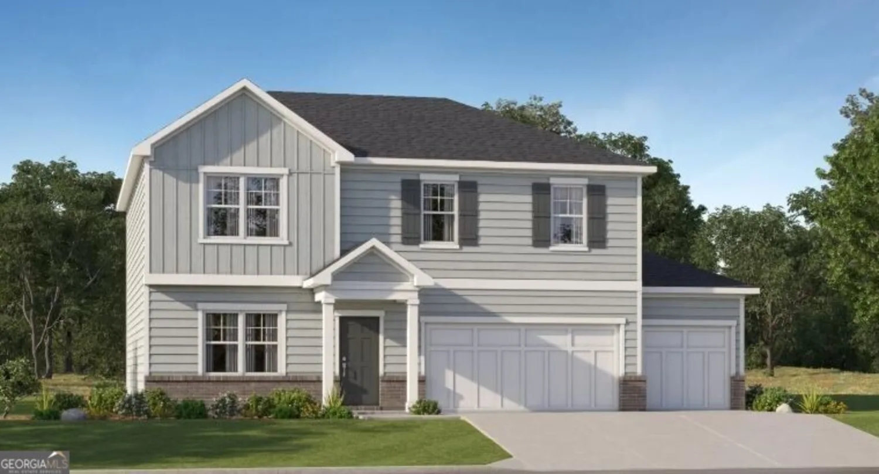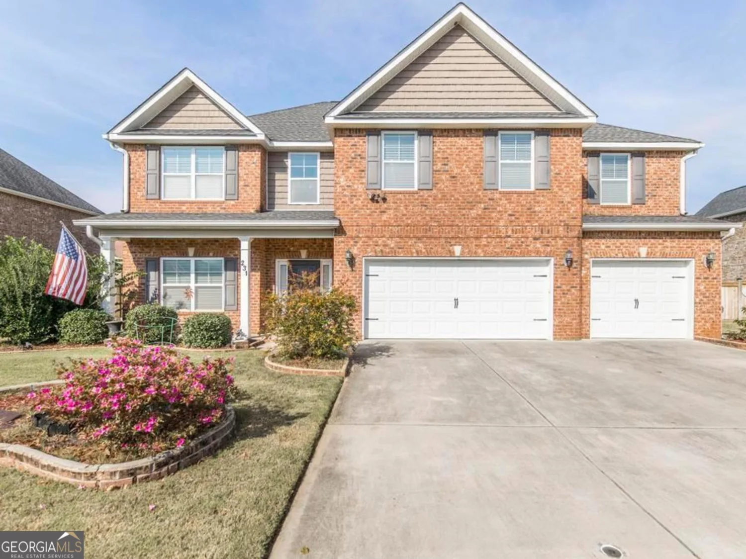200 larkwood bend 71Kathleen, GA 31047
200 larkwood bend 71Kathleen, GA 31047
Description
What's better than new construction? 200 Larkwood Bend is!! This ranch style custom Trinity Built Home has been meticulously well maintained by its owners. The luxury touches start from the moment you arrive and continue throughout the whole home. Upon arrival you'll notice the landscaping's decorative concrete curbing with uplighting. Electrical outlets in the soffit that are perfect for your holiday light display. You're instantly met at the front porch with beautifully stamped concrete, where French entry doors greet you into a sea of hardwood tile flooring. The open floor plan gives you views of a large living space, 2 fireplaces, a cozy keeping room, and a custom kitchen with upper and under cabinet lighting. In the kitchen you'll find a pot filler and gas cook top stove for even and flavorful cooking. A Spacious island with storage in the front and rear. Let's not forget the custom butler's pantry with wood shelving and storage, tiled backsplash, outlets for your kitchen gadgets, and vents to keep the delicious aroma of a crock pot dinner from lingering past it's welcome. Make your way to the luxurious owner's suite where you'll find his and hers vanities, and his and hers custom closets. A wonderful split floorplan where 3 spacious bedrooms and 2 bathrooms are located on the opposite side of the home. Make your way outdoors to your Summer oasis. A screened in back porch with stamped concrete flooring leads you to your reverse osmosis heated swimming pool and fire pit. There's still plenty of green space for whatever you can envision. This lot is perfect for privacy given the protected green space behind the privacy fence, where building is prohibited. Have a furry family member? Head to the oversized 2 car garage where you'll find a bath station for your family pet and smooth epoxy flooring for easy cleaning. There's also a dedicated circuit for a large appliance. Peek into the attic and you'll find flooring and built-ins for additional storage. This home leaves no desire unmet. Call for your private showing. (more pictures coming Thursday)
Property Details for 200 Larkwood Bend 71
- Subdivision ComplexThe Woodlands
- Architectural StyleBrick 4 Side, Traditional
- ExteriorSprinkler System
- Num Of Parking Spaces2
- Parking FeaturesGarage
- Property AttachedNo
LISTING UPDATED:
- StatusClosed
- MLS #10490726
- Days on Site2
- Taxes$5,549.99 / year
- HOA Fees$360 / month
- MLS TypeResidential
- Year Built2019
- Lot Size0.62 Acres
- CountryHouston
LISTING UPDATED:
- StatusClosed
- MLS #10490726
- Days on Site2
- Taxes$5,549.99 / year
- HOA Fees$360 / month
- MLS TypeResidential
- Year Built2019
- Lot Size0.62 Acres
- CountryHouston
Building Information for 200 Larkwood Bend 71
- StoriesOne
- Year Built2019
- Lot Size0.6200 Acres
Payment Calculator
Term
Interest
Home Price
Down Payment
The Payment Calculator is for illustrative purposes only. Read More
Property Information for 200 Larkwood Bend 71
Summary
Location and General Information
- Community Features: Playground, Sidewalks, Street Lights
- Directions: Moody Rd. to Woodard Rd. to Pine Trace Ln to Larkwood Bend.
- Coordinates: 32.521394,-83.617574
School Information
- Elementary School: Matt Arthur
- Middle School: Bonaire
- High School: Veterans
Taxes and HOA Information
- Parcel Number: 0W1630 071000
- Tax Year: 23
- Association Fee Includes: None
- Tax Lot: 71
Virtual Tour
Parking
- Open Parking: No
Interior and Exterior Features
Interior Features
- Cooling: Electric, Heat Pump
- Heating: Electric, Heat Pump
- Appliances: Cooktop, Dishwasher, Disposal, Electric Water Heater, Microwave, Oven, Stainless Steel Appliance(s)
- Basement: None
- Fireplace Features: Gas Log
- Flooring: Carpet, Hardwood, Tile
- Interior Features: Double Vanity, High Ceilings, Master On Main Level, Separate Shower, Split Bedroom Plan, Tile Bath, Tray Ceiling(s), Vaulted Ceiling(s), Walk-In Closet(s)
- Levels/Stories: One
- Kitchen Features: Breakfast Area, Kitchen Island, Pantry, Solid Surface Counters, Walk-in Pantry
- Foundation: Slab
- Main Bedrooms: 4
- Bathrooms Total Integer: 3
- Main Full Baths: 3
- Bathrooms Total Decimal: 3
Exterior Features
- Construction Materials: Brick
- Fencing: Fenced
- Patio And Porch Features: Deck, Patio, Porch, Screened
- Pool Features: Heated, In Ground
- Roof Type: Composition
- Spa Features: Bath
- Laundry Features: In Hall
- Pool Private: No
Property
Utilities
- Sewer: Public Sewer
- Utilities: Underground Utilities, Cable Available
- Water Source: Public
Property and Assessments
- Home Warranty: Yes
- Property Condition: Resale
Green Features
- Green Energy Efficient: Thermostat
Lot Information
- Above Grade Finished Area: 3108
- Lot Features: Level
Multi Family
- # Of Units In Community: 71
- Number of Units To Be Built: Square Feet
Rental
Rent Information
- Land Lease: Yes
Public Records for 200 Larkwood Bend 71
Tax Record
- 23$5,549.99 ($462.50 / month)
Home Facts
- Beds4
- Baths3
- Total Finished SqFt3,108 SqFt
- Above Grade Finished3,108 SqFt
- StoriesOne
- Lot Size0.6200 Acres
- StyleSingle Family Residence
- Year Built2019
- APN0W1630 071000
- CountyHouston
- Fireplaces2


