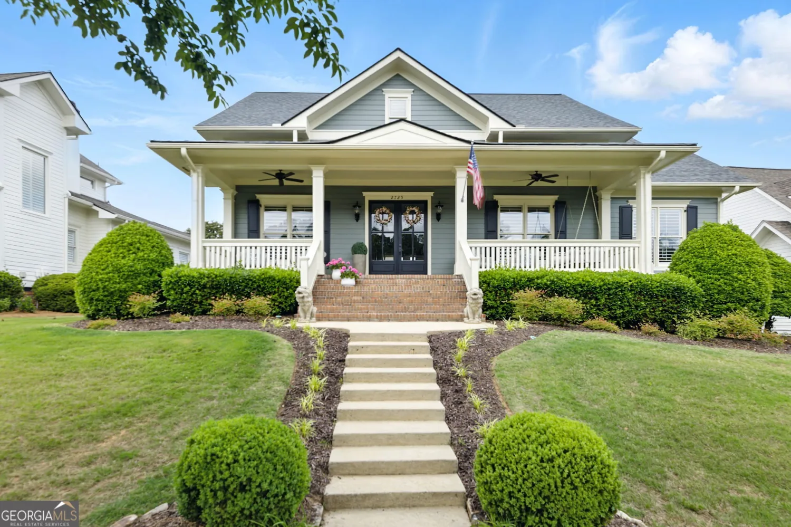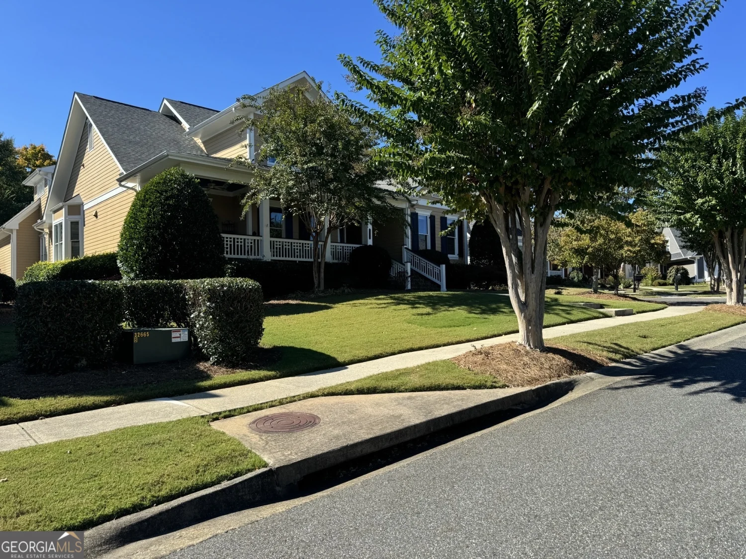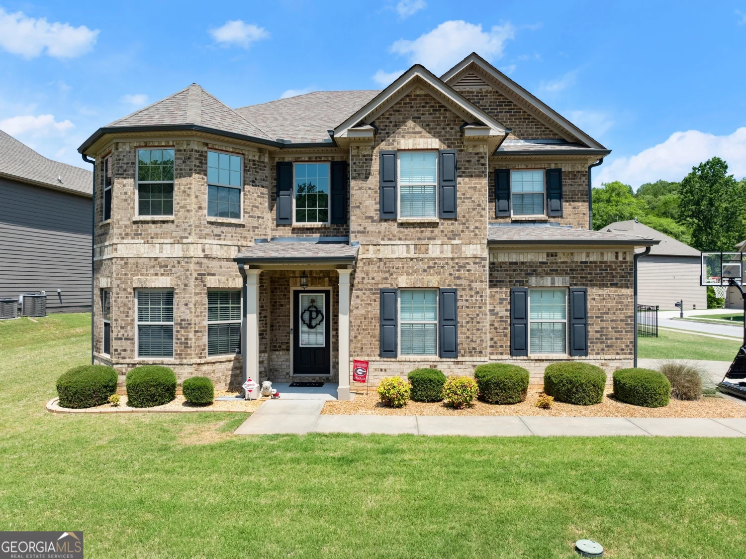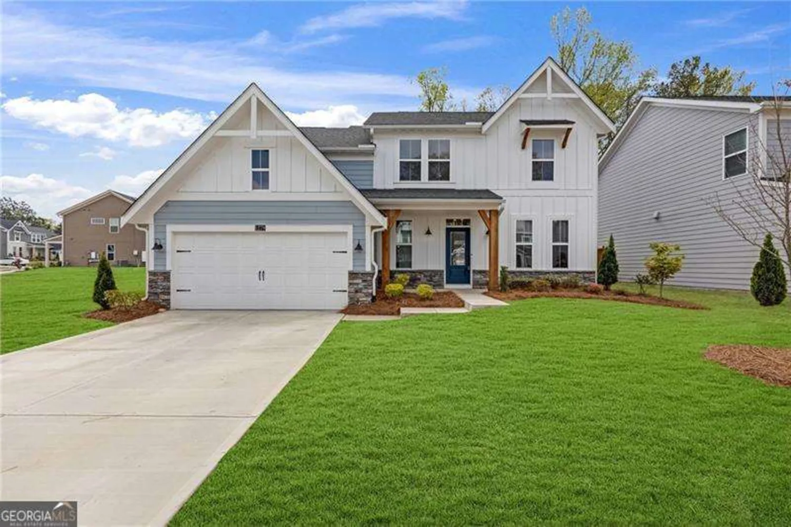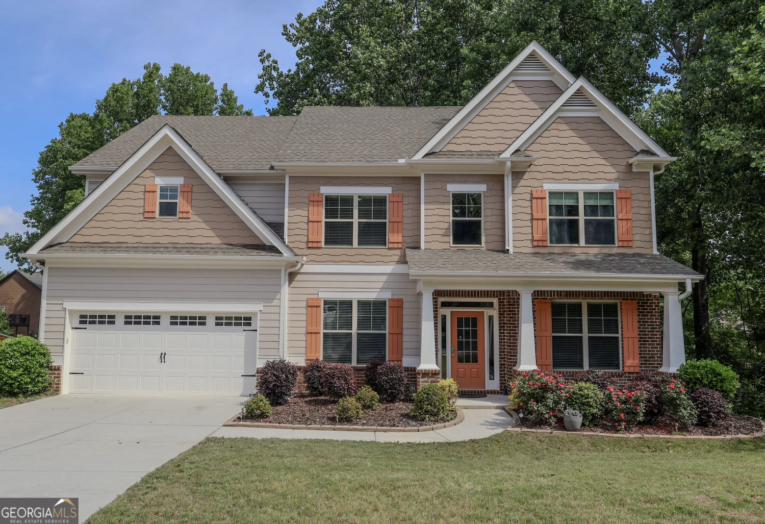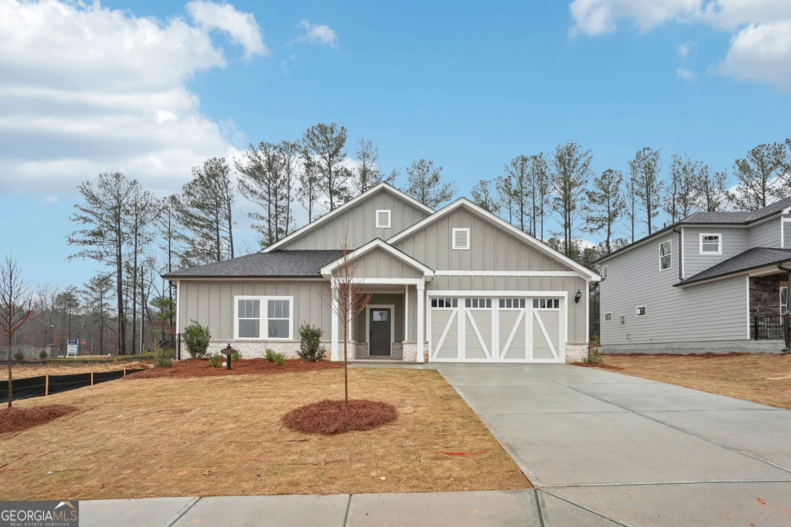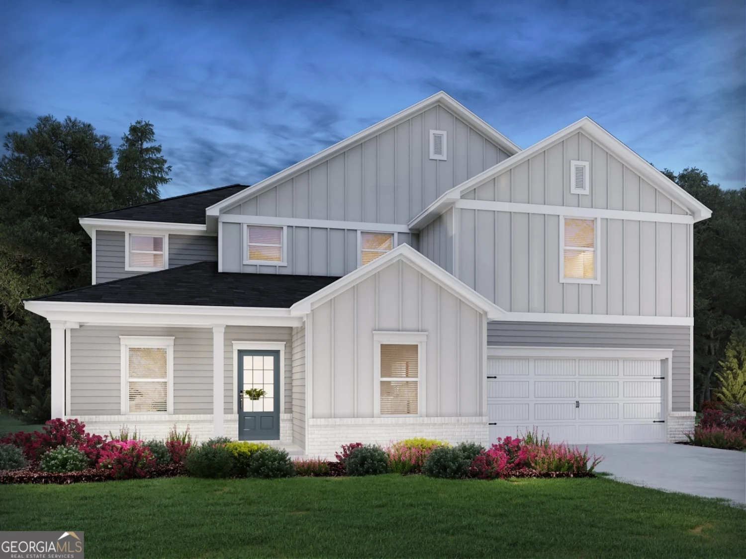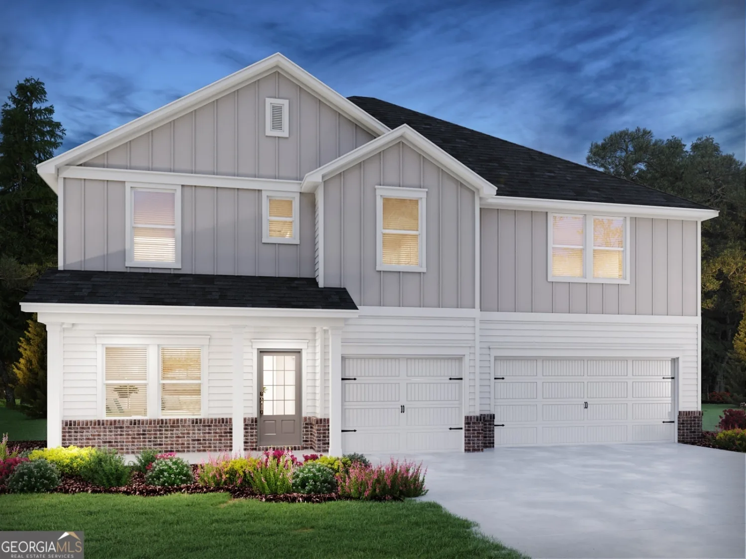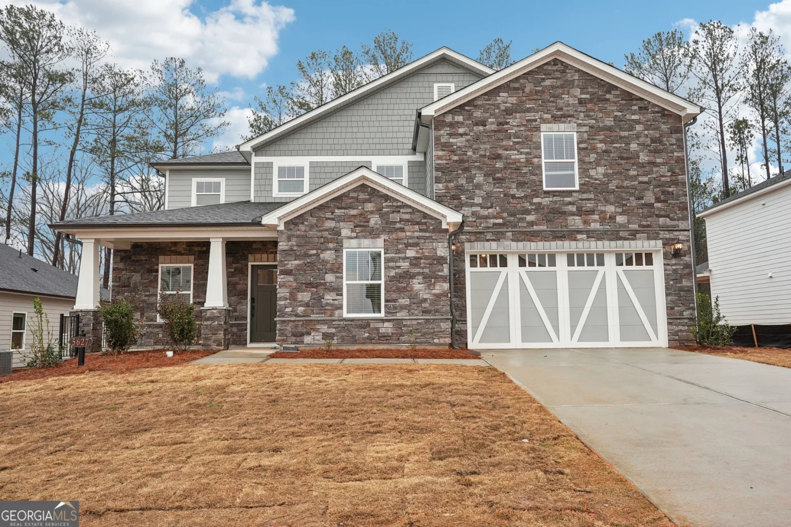3939 turkey ridge wayBraselton, GA 30517
3939 turkey ridge wayBraselton, GA 30517
Description
A spacious 4BR/3BA ranch home featuring a split-bedroom design, including a large second in-law/teen suite. The great room showcases 12-foot ceilings with a fireplace perfect for entertaining. The chef's kitchen is equipped with stainless steel appliances, granite countertops, a large island with seating, and a pantry. Enjoy coffee and views of the private backyard from the sunroom. The owner's suite is a true retreat, complete with a trey ceiling, a cozy sitting area, and a private covered patio. The luxurious bath includes separate vanities, a garden tub, an oversized walk-in shower, and a spacious closet. The second suite comes with its own bath, featuring a garden tub and tiled shower. Relax on the rocking chair front porch, enjoy the covered rear patio, and take advantage of the 3-car side-entry garage, all situated on a .83-acre lot in the desirable Fields on Ellison community.
Property Details for 3939 Turkey Ridge Way
- Subdivision ComplexFields On Ellison
- Architectural StyleBrick Front, Ranch, Traditional
- Num Of Parking Spaces3
- Parking FeaturesAttached, Garage Door Opener, Garage, Kitchen Level, Parking Pad, Side/Rear Entrance
- Property AttachedNo
LISTING UPDATED:
- StatusActive
- MLS #10490959
- Days on Site29
- Taxes$4,990.58 / year
- HOA Fees$150 / month
- MLS TypeResidential
- Year Built2015
- Lot Size0.83 Acres
- CountryHall
LISTING UPDATED:
- StatusActive
- MLS #10490959
- Days on Site29
- Taxes$4,990.58 / year
- HOA Fees$150 / month
- MLS TypeResidential
- Year Built2015
- Lot Size0.83 Acres
- CountryHall
Building Information for 3939 Turkey Ridge Way
- StoriesOne
- Year Built2015
- Lot Size0.8300 Acres
Payment Calculator
Term
Interest
Home Price
Down Payment
The Payment Calculator is for illustrative purposes only. Read More
Property Information for 3939 Turkey Ridge Way
Summary
Location and General Information
- Community Features: Sidewalks, Street Lights
- Directions: From Atlanta - I85N, L At Exit 126 - Hwy 211, R on Hwy 53 - Winder Hwy at red-light, L on Tanners Mill Rd, R on Ellison Farm Rd, Subdivision is on the L
- Coordinates: 34.167473,-83.803378
School Information
- Elementary School: Chestnut Mountain
- Middle School: South Hall
- High School: Johnson
Taxes and HOA Information
- Parcel Number: 15028 000230
- Tax Year: 23
- Association Fee Includes: Maintenance Grounds
- Tax Lot: 5
Virtual Tour
Parking
- Open Parking: Yes
Interior and Exterior Features
Interior Features
- Cooling: Ceiling Fan(s), Central Air, Electric, Heat Pump
- Heating: Electric, Central, Forced Air, Heat Pump
- Appliances: Dishwasher, Electric Water Heater, Ice Maker, Microwave, Oven/Range (Combo), Refrigerator
- Basement: None
- Fireplace Features: Factory Built, Family Room, Living Room
- Flooring: Carpet, Hardwood, Tile
- Interior Features: Double Vanity, High Ceilings, In-Law Floorplan, Master On Main Level, Roommate Plan, Separate Shower, Soaking Tub, Split Bedroom Plan, Tray Ceiling(s), Entrance Foyer, Vaulted Ceiling(s), Walk-In Closet(s)
- Levels/Stories: One
- Window Features: Double Pane Windows
- Kitchen Features: Breakfast Area, Breakfast Bar, Breakfast Room, Kitchen Island, Pantry, Solid Surface Counters
- Foundation: Slab
- Main Bedrooms: 4
- Bathrooms Total Integer: 3
- Main Full Baths: 3
- Bathrooms Total Decimal: 3
Exterior Features
- Accessibility Features: Accessible Doors, Accessible Entrance, Accessible Hallway(s)
- Construction Materials: Concrete
- Patio And Porch Features: Deck, Patio
- Roof Type: Composition
- Security Features: Smoke Detector(s)
- Laundry Features: In Kitchen, Mud Room
- Pool Private: No
Property
Utilities
- Sewer: Septic Tank
- Utilities: Cable Available, Electricity Available, High Speed Internet, Phone Available, Underground Utilities, Water Available
- Water Source: Public
Property and Assessments
- Home Warranty: Yes
- Property Condition: New Construction
Green Features
- Green Energy Efficient: Insulation
Lot Information
- Above Grade Finished Area: 3383
- Lot Features: Level
Multi Family
- Number of Units To Be Built: Square Feet
Rental
Rent Information
- Land Lease: Yes
Public Records for 3939 Turkey Ridge Way
Tax Record
- 23$4,990.58 ($415.88 / month)
Home Facts
- Beds4
- Baths3
- Total Finished SqFt3,383 SqFt
- Above Grade Finished3,383 SqFt
- StoriesOne
- Lot Size0.8300 Acres
- StyleSingle Family Residence
- Year Built2015
- APN15028 000230
- CountyHall
- Fireplaces1


