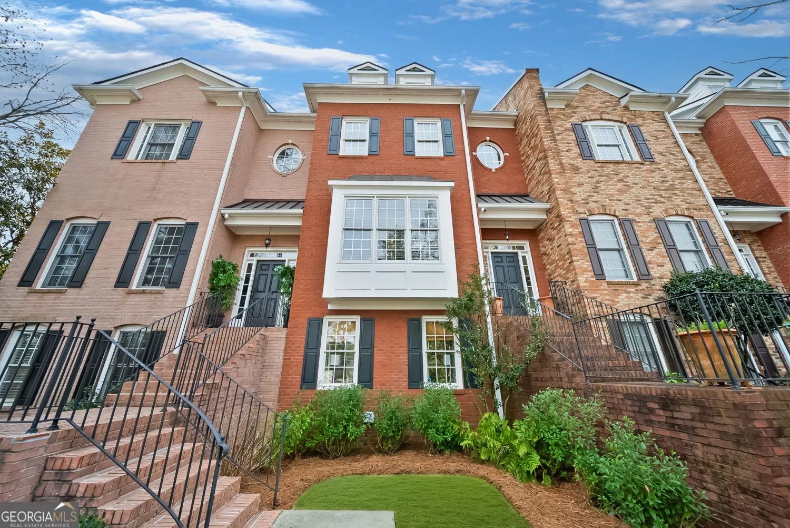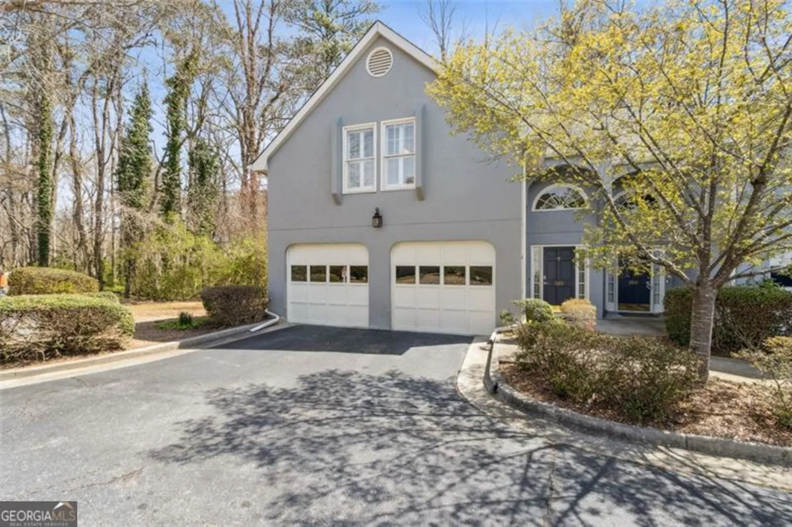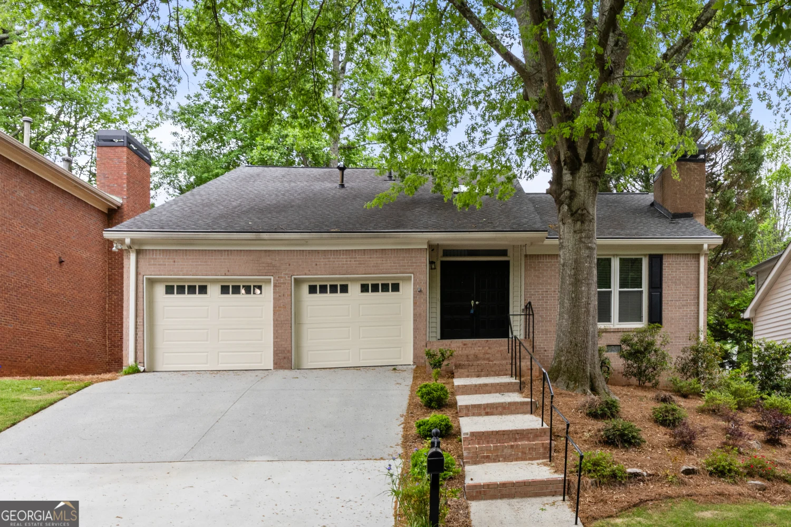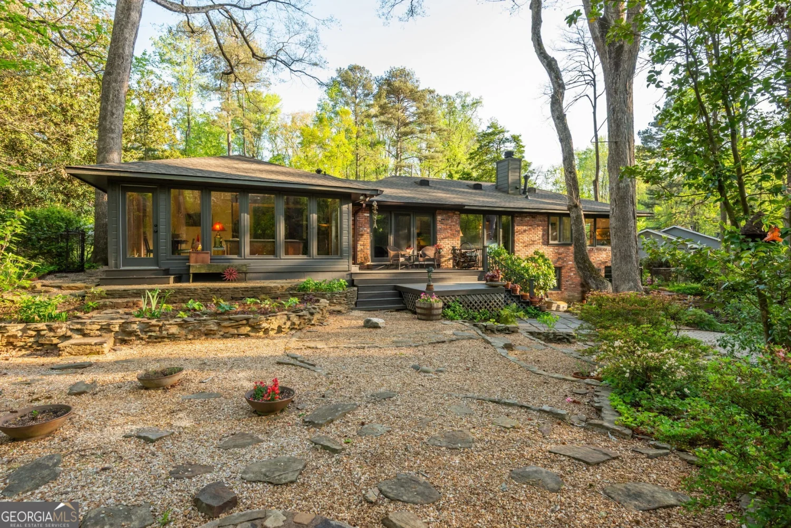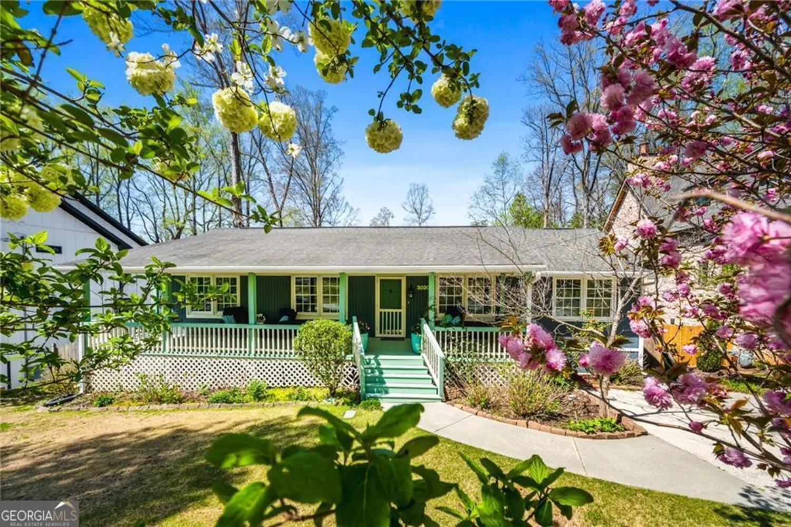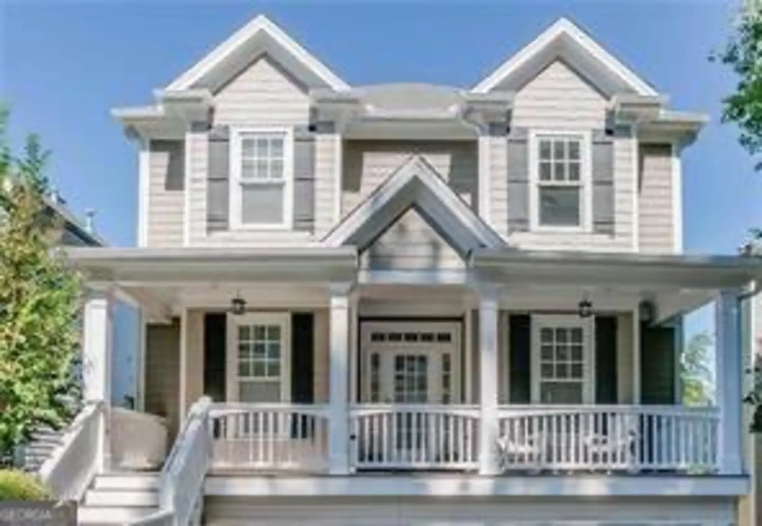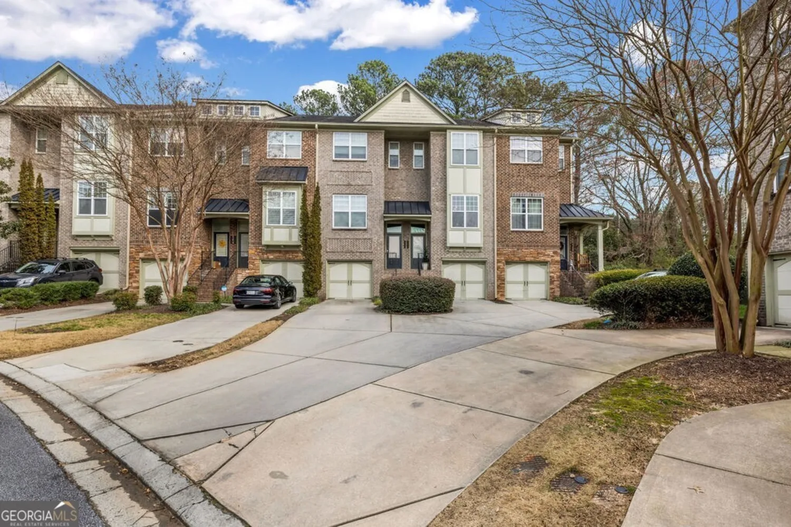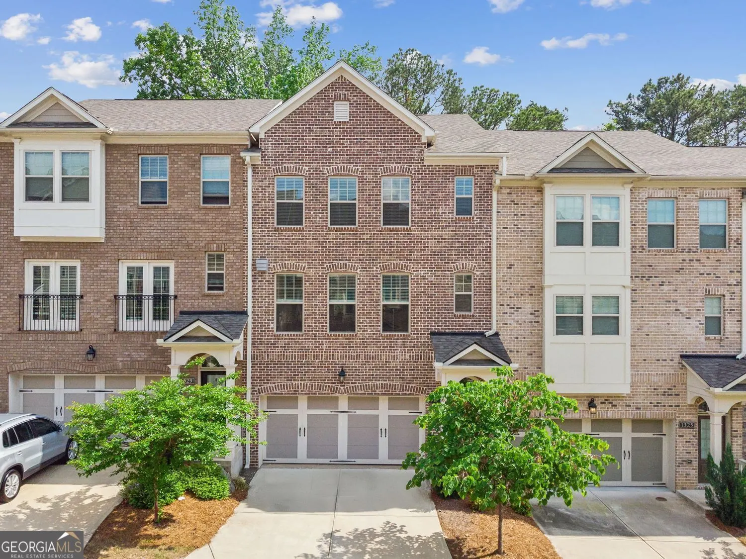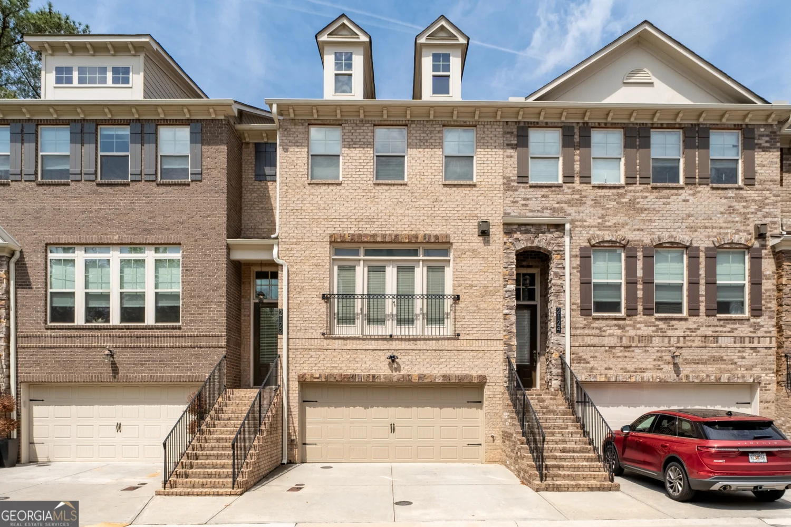2048 violet laneBrookhaven, GA 30319
2048 violet laneBrookhaven, GA 30319
Description
A beautiful townhome in the City of Brookhaven, Evins Walk is a gated community convenient to all the Brookhaven and Buckhead shopping and dining as well as being situated in close proximity to the new Children's Healthcare Campus on N Druid Hills Road. The Sedona plan provides open living spaces with tons of natural light throughout the entire home. The chef's kitchen features an oversized island and opens to the den and the dining room making it perfect for entertaining. The large deck off the kitchen has a lovely wooded view facing west for stunning sunsets. Upstairs, the primary bedroom has trey ceilings with an en suite bathroom, double vanity, walk in tile shower and a substantial walk in closet. There are also two additional guest rooms with a full bathroom and all with easy access to the laundry room. The terrace level includes a room with endless possibilities attached to a full bath and access to the backyard. The resort-style pool and guest parking are steps from your front door. Perfectly located, this townhome presents an extraordinary opportunity for luxury and convenient living tucked away in the Brookhaven community.
Property Details for 2048 Violet Lane
- Subdivision ComplexEvins Walk
- Architectural StyleBrick Front
- Parking FeaturesAttached, Garage, Garage Door Opener, Off Street, Side/Rear Entrance
- Property AttachedYes
LISTING UPDATED:
- StatusActive
- MLS #10490970
- Days on Site20
- Taxes$9,650.21 / year
- HOA Fees$2,280 / month
- MLS TypeResidential
- Year Built2021
- Lot Size0.02 Acres
- CountryDeKalb
LISTING UPDATED:
- StatusActive
- MLS #10490970
- Days on Site20
- Taxes$9,650.21 / year
- HOA Fees$2,280 / month
- MLS TypeResidential
- Year Built2021
- Lot Size0.02 Acres
- CountryDeKalb
Building Information for 2048 Violet Lane
- StoriesThree Or More
- Year Built2021
- Lot Size0.0200 Acres
Payment Calculator
Term
Interest
Home Price
Down Payment
The Payment Calculator is for illustrative purposes only. Read More
Property Information for 2048 Violet Lane
Summary
Location and General Information
- Community Features: Clubhouse, Gated, Park, Pool, Street Lights, Near Public Transport, Walk To Schools, Near Shopping
- Directions: GPS friendly. Guest entrance is off Pine Cone Lane.
- Coordinates: 33.844959,-84.332492
School Information
- Elementary School: Woodward
- Middle School: Sequoyah
- High School: Cross Keys
Taxes and HOA Information
- Parcel Number: 18 201 02 252
- Tax Year: 23
- Association Fee Includes: Maintenance Structure, Maintenance Grounds, Pest Control, Swimming
Virtual Tour
Parking
- Open Parking: No
Interior and Exterior Features
Interior Features
- Cooling: Ceiling Fan(s), Central Air
- Heating: Forced Air
- Appliances: Cooktop, Dishwasher, Disposal, Ice Maker, Microwave, Refrigerator, Stainless Steel Appliance(s)
- Basement: None
- Fireplace Features: Gas Log
- Flooring: Carpet, Laminate, Tile
- Interior Features: Double Vanity, High Ceilings, Tile Bath, Walk-In Closet(s)
- Levels/Stories: Three Or More
- Kitchen Features: Kitchen Island, Pantry, Solid Surface Counters
- Total Half Baths: 1
- Bathrooms Total Integer: 4
- Bathrooms Total Decimal: 3
Exterior Features
- Construction Materials: Brick
- Roof Type: Composition
- Security Features: Carbon Monoxide Detector(s), Gated Community, Security System, Smoke Detector(s)
- Laundry Features: Upper Level
- Pool Private: No
Property
Utilities
- Sewer: Public Sewer
- Utilities: Cable Available, Electricity Available, High Speed Internet, Natural Gas Available, Sewer Available, Water Available
- Water Source: Public
Property and Assessments
- Home Warranty: Yes
- Property Condition: Resale
Green Features
Lot Information
- Above Grade Finished Area: 2407
- Common Walls: 2+ Common Walls
- Lot Features: Level
Multi Family
- Number of Units To Be Built: Square Feet
Rental
Rent Information
- Land Lease: Yes
Public Records for 2048 Violet Lane
Tax Record
- 23$9,650.21 ($804.18 / month)
Home Facts
- Beds4
- Baths3
- Total Finished SqFt2,407 SqFt
- Above Grade Finished2,407 SqFt
- StoriesThree Or More
- Lot Size0.0200 Acres
- StyleTownhouse
- Year Built2021
- APN18 201 02 252
- CountyDeKalb
- Fireplaces1


