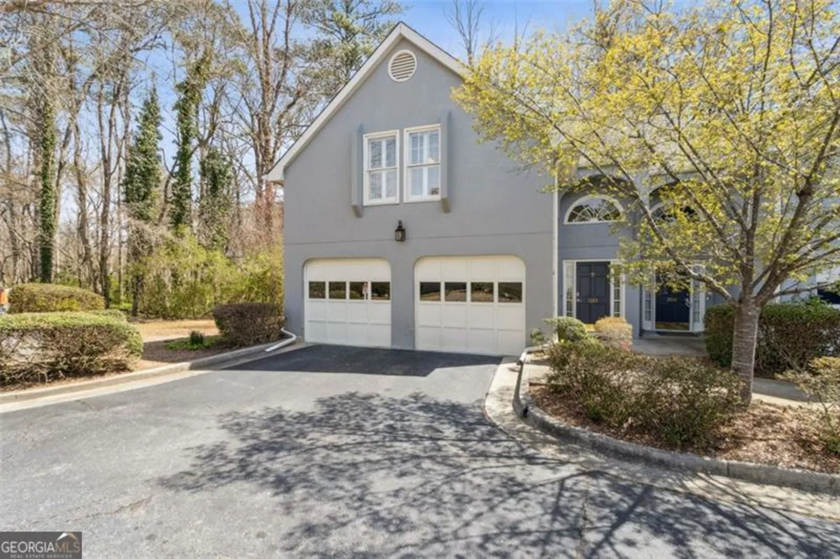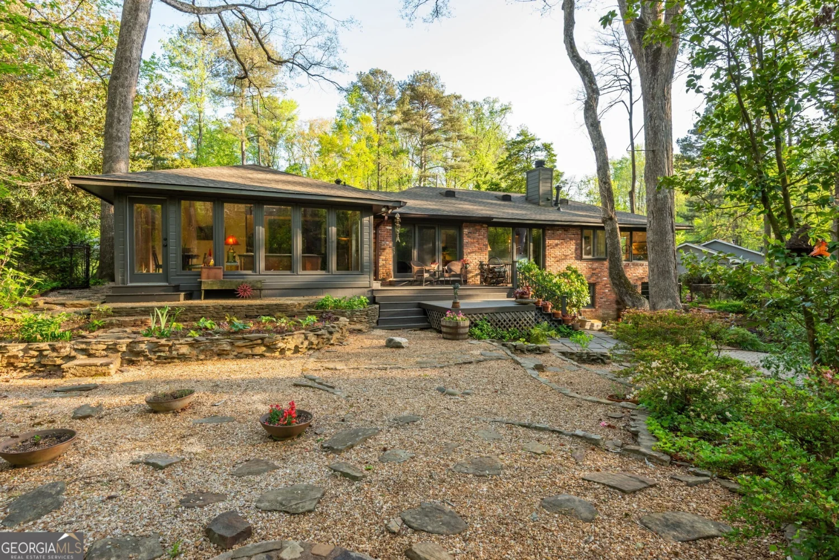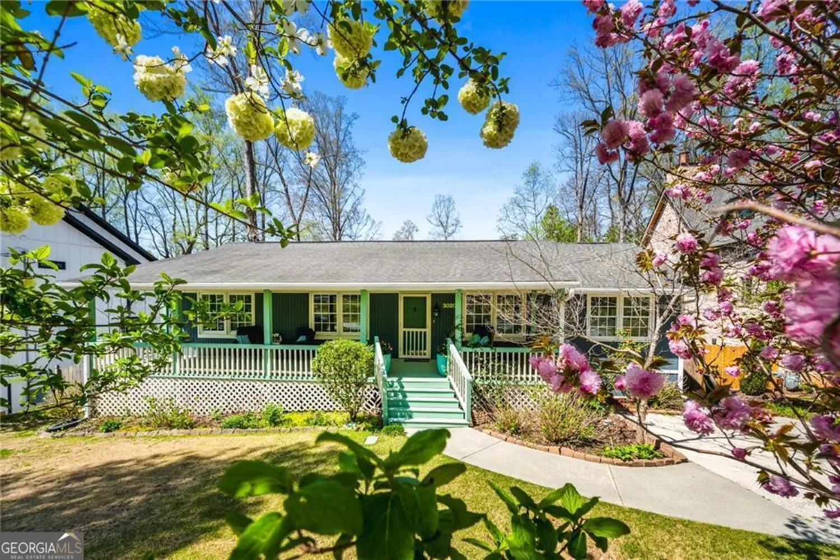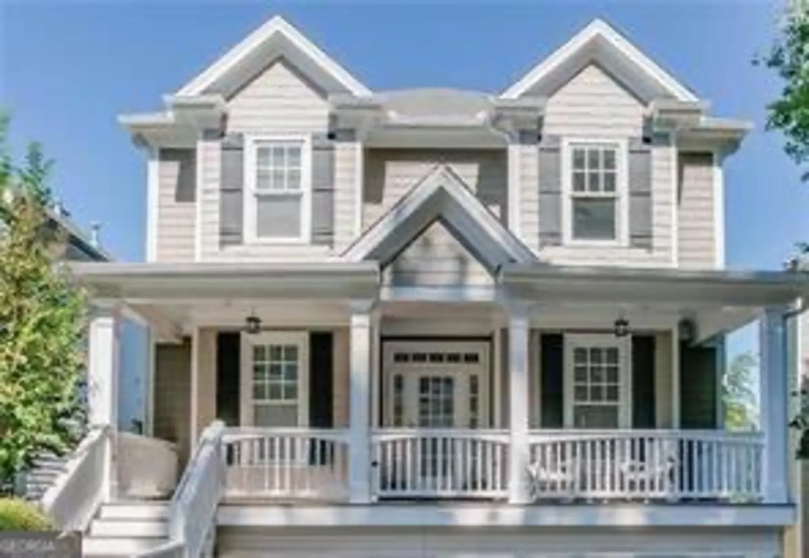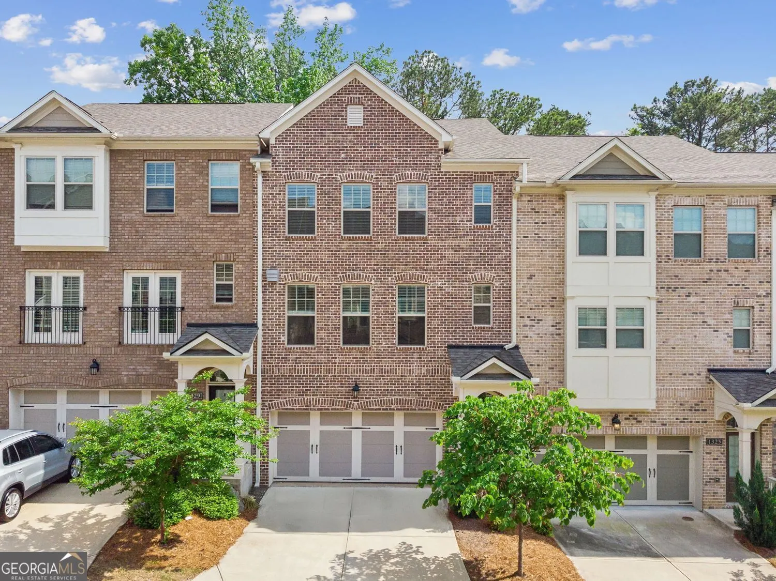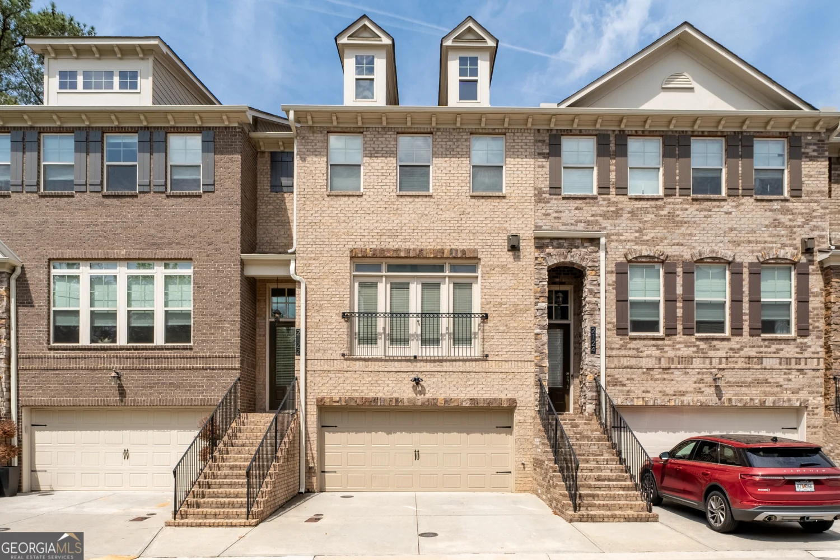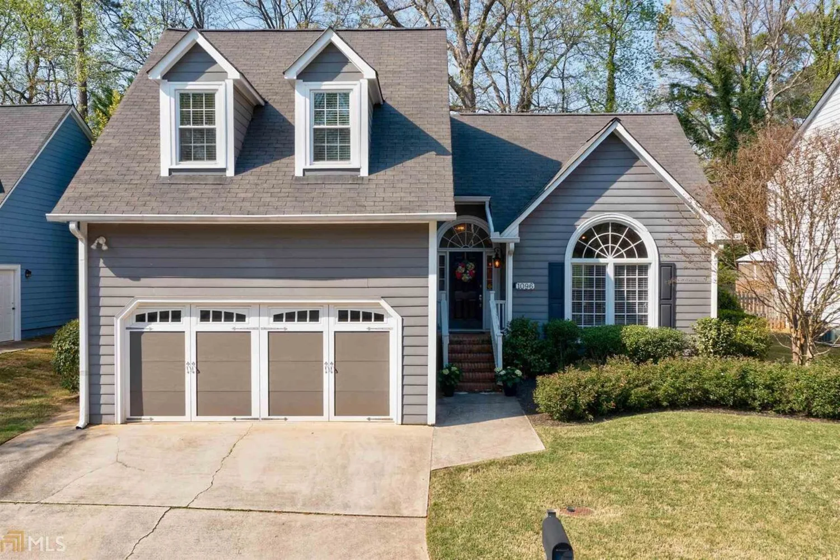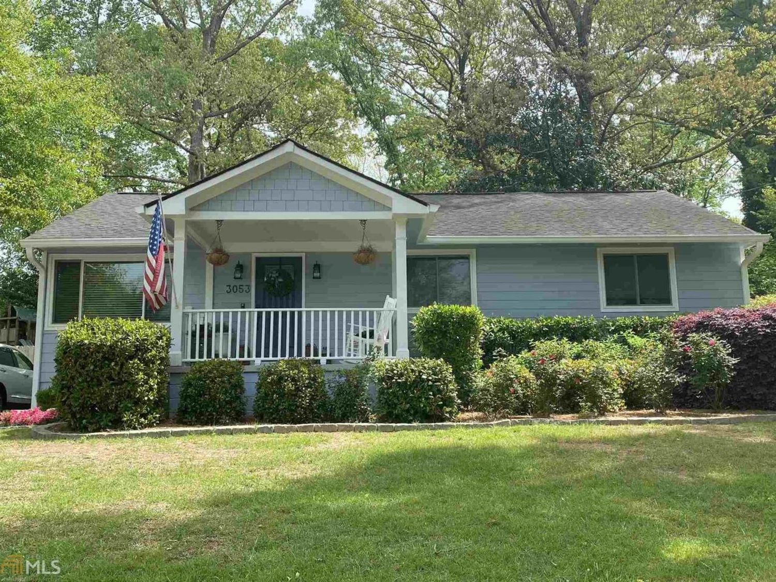1205 club walk drive neBrookhaven, GA 30319
1205 club walk drive neBrookhaven, GA 30319
Description
PRICE ADJUSTMENT!!!!This stunning Renovated 3-Sides Brick Home offers exceptional style and modern comforts in one of Brookhaven's most desirable locations. Enter through the inviting 2-story foyer, leading into the vaulted Grand Room featuring a cozy fireplace, seamlessly flowing into a large dining room perfect for entertaining. The dream kitchen is a chef's delight, boasting a spacious layout with an oversized refrigerator, top-of-the-line stainless steel appliances-including a double oven, microwave, warming drawer, gas stove-and stunning stone countertops providing plenty of work space. Additional wine bar for entertaining enjoyment! On the main level, the oversized master suite is a true retreat, complete with his and hers closets and an incredible bath featuring a 3-head shower with a floating bench. A beautiful powder room and convenient laundry closet are also located on the main level. Upstairs, two generously sized bedrooms share a full bath, and a walk-in attic provides ample storage space. Step outside to your own private oasis! The large ground-level deck with a covered pergola creates a perfect space for relaxation and entertaining. Enjoy the built-in outdoor bar with a grill and low-maintenance turf grounds, offering year-round enjoyment. Additional features include a new water heater, fenced rear yard, 2-car garage, Nest thermostat system, ADT alarm system, and all renovations completed with top-tier craftsmanship-Fun fact..this home was featured on the hit TV show Property Brothers! Located on quiet, dead end street. Don't miss out on the opportunity to own this exceptional home! Note: taxes do not reflect homestead exemption.
Property Details for 1205 Club Walk Drive NE
- Subdivision ComplexClub Walk
- Architectural StyleBrick 3 Side
- ExteriorGarden, Gas Grill
- Parking FeaturesGarage, Garage Door Opener
- Property AttachedYes
LISTING UPDATED:
- StatusActive
- MLS #10502296
- Days on Site17
- Taxes$11,045 / year
- MLS TypeResidential
- Year Built1985
- Lot Size0.14 Acres
- CountryDeKalb
LISTING UPDATED:
- StatusActive
- MLS #10502296
- Days on Site17
- Taxes$11,045 / year
- MLS TypeResidential
- Year Built1985
- Lot Size0.14 Acres
- CountryDeKalb
Building Information for 1205 Club Walk Drive NE
- StoriesOne and One Half
- Year Built1985
- Lot Size0.1400 Acres
Payment Calculator
Term
Interest
Home Price
Down Payment
The Payment Calculator is for illustrative purposes only. Read More
Property Information for 1205 Club Walk Drive NE
Summary
Location and General Information
- Community Features: Near Public Transport, Walk To Schools, Near Shopping
- Directions: Peachtree/141 North to right on Hermance Dr. Then left on Club Walk. Home will be on the left.
- Coordinates: 33.877919,-84.339552
School Information
- Elementary School: Ashford Park
- Middle School: Chamblee
- High School: Chamblee
Taxes and HOA Information
- Parcel Number: 18 275 05 091
- Tax Year: 2024
- Association Fee Includes: None
- Tax Lot: 14
Virtual Tour
Parking
- Open Parking: No
Interior and Exterior Features
Interior Features
- Cooling: Ceiling Fan(s), Central Air
- Heating: Central, Natural Gas
- Appliances: Dishwasher, Disposal, Double Oven, Microwave, Refrigerator
- Basement: Concrete, Crawl Space
- Flooring: Wood, Tile
- Interior Features: Master On Main Level, Roommate Plan, Entrance Foyer, Vaulted Ceiling(s), Walk-In Closet(s)
- Levels/Stories: One and One Half
- Window Features: Skylight(s)
- Kitchen Features: Breakfast Area, Breakfast Bar, Kitchen Island, Walk-in Pantry
- Main Bedrooms: 1
- Total Half Baths: 1
- Bathrooms Total Integer: 3
- Main Full Baths: 1
- Bathrooms Total Decimal: 2
Exterior Features
- Construction Materials: Brick
- Fencing: Back Yard
- Patio And Porch Features: Deck
- Roof Type: Composition
- Laundry Features: In Hall
- Pool Private: No
- Other Structures: Outdoor Kitchen
Property
Utilities
- Sewer: Public Sewer
- Utilities: Cable Available, Electricity Available, High Speed Internet, Natural Gas Available, Phone Available, Sewer Available, Underground Utilities, Water Available
- Water Source: Public
Property and Assessments
- Home Warranty: Yes
- Property Condition: Resale
Green Features
- Green Energy Efficient: Appliances, Windows
Lot Information
- Above Grade Finished Area: 1807
- Common Walls: No Common Walls
- Lot Features: Cul-De-Sac, Level, Private
Multi Family
- Number of Units To Be Built: Square Feet
Rental
Rent Information
- Land Lease: Yes
Public Records for 1205 Club Walk Drive NE
Tax Record
- 2024$11,045.00 ($920.42 / month)
Home Facts
- Beds3
- Baths2
- Total Finished SqFt1,807 SqFt
- Above Grade Finished1,807 SqFt
- StoriesOne and One Half
- Lot Size0.1400 Acres
- StyleSingle Family Residence
- Year Built1985
- APN18 275 05 091
- CountyDeKalb
- Fireplaces1





