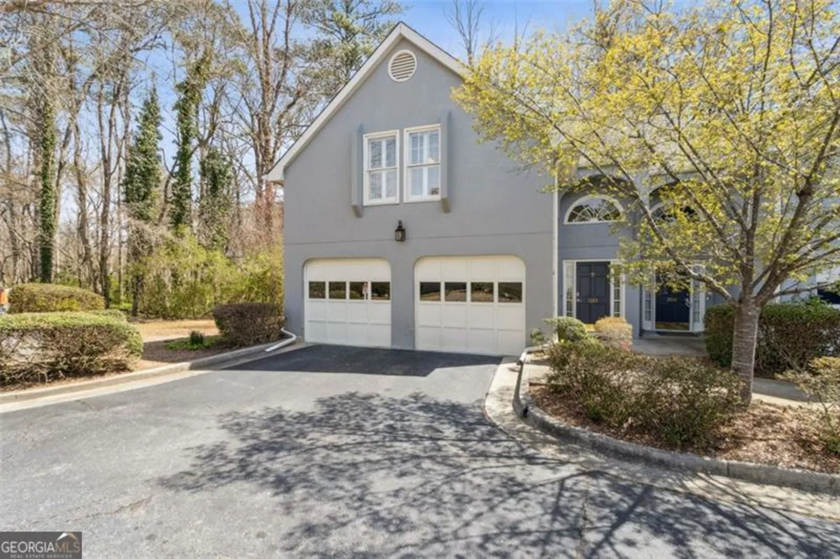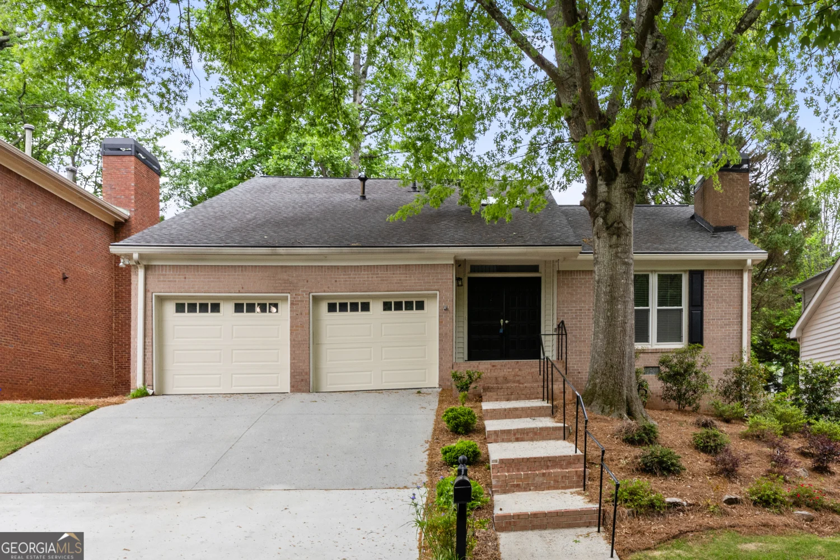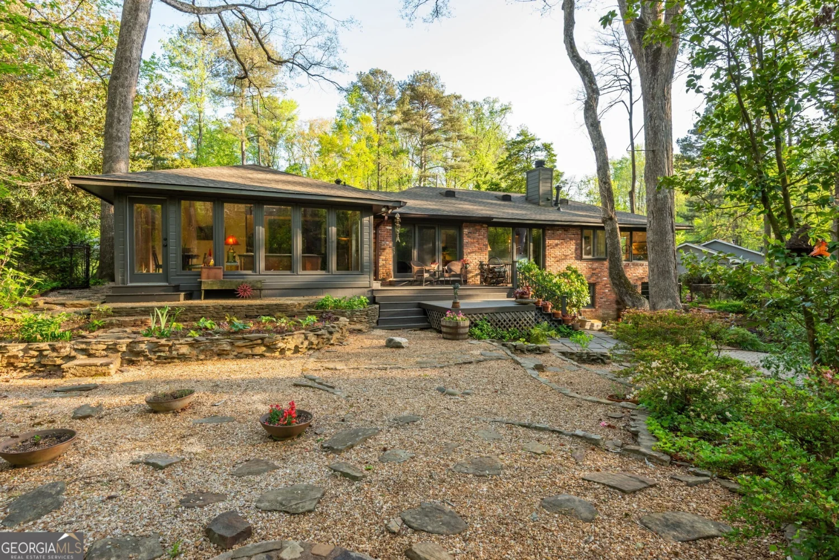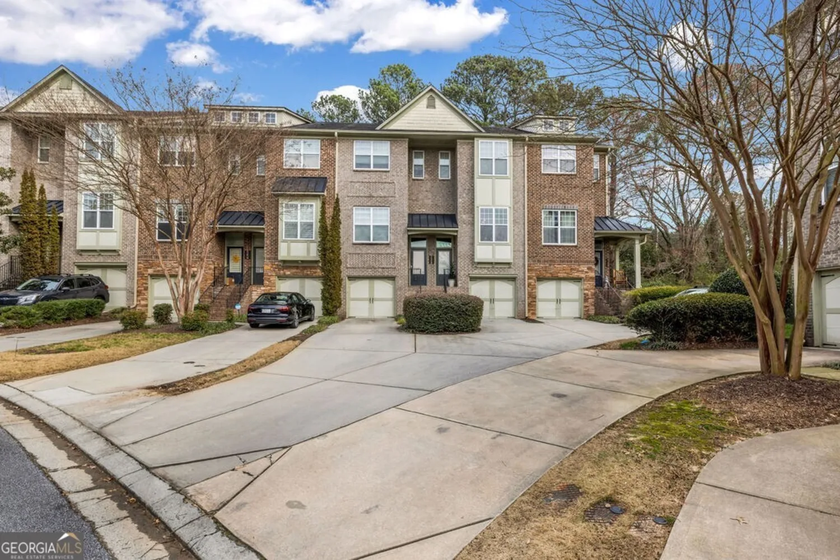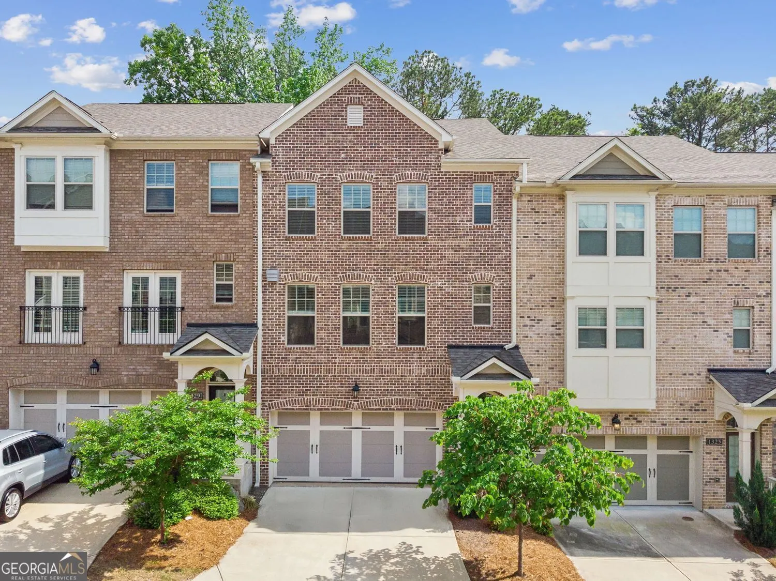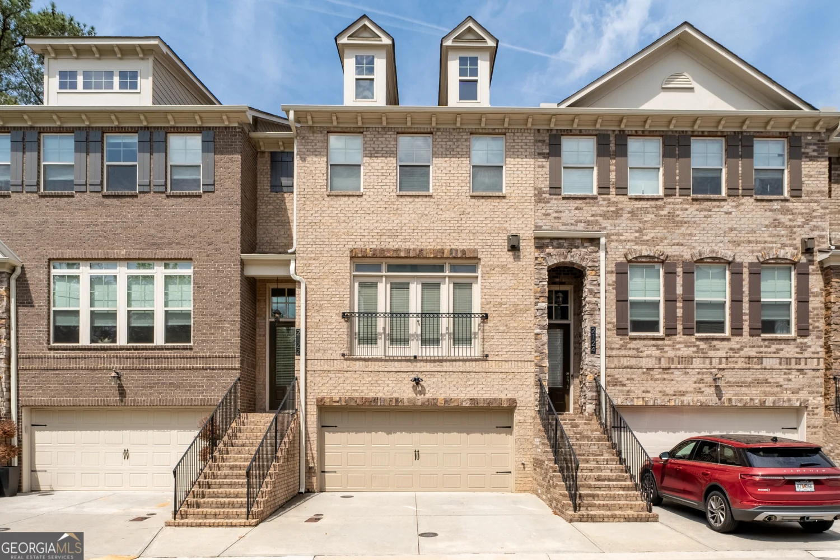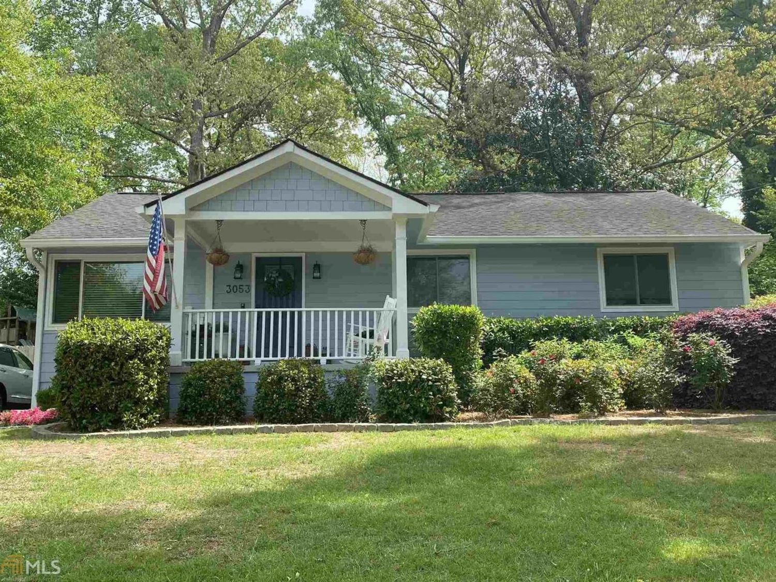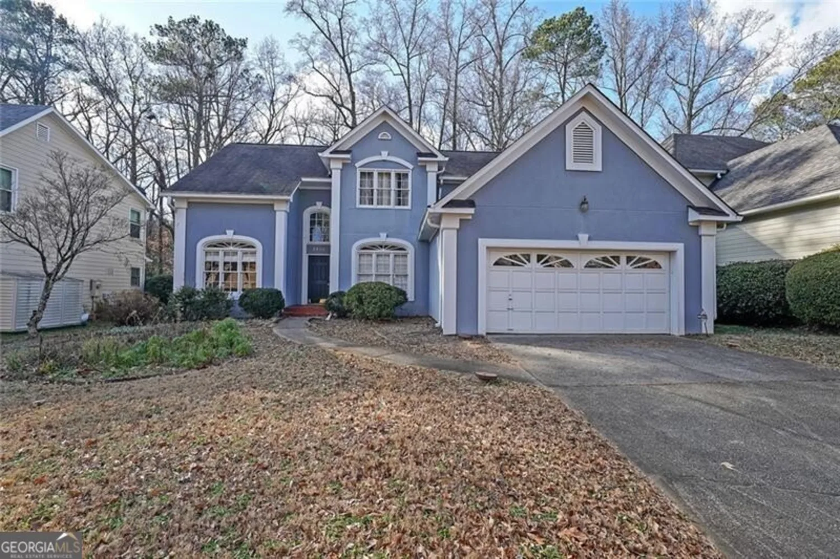1096 dunbarton traceBrookhaven, GA 30319
1096 dunbarton traceBrookhaven, GA 30319
Description
Don't miss this amazing Brookhaven home with upgrades at every turn. Situated on a private lot with private backyard, beautifully landscaped yard and completely fenced. Your next home boasts maximum privacy without sacrificing convenience to city living. Retreat to the tranquil back yard featuring a large TREX deck and maximum privacy. Ample room for fire pit and/or lounging al fresco. Beautiful updates inside and out. Your new home has updated everything, updated siding, updated widows, updated kitchen, updated bathroom, Inside your home is peaceful, bright and clean! Main level is for the entertainer with ample room to gather around the fireplace or relax and watch TV. How about that amazing kitchen with quartz counters and beautiful view into the family room and sunroom? WHAT? A sunroom!?! Yes, to use however you want. updated HVAC, updated electrical, updated handles, tankless hot water tank, beautiful paint throughout, updated stainless steel appliances and beautiful, lush landscaping. Open kitchen with updated cabinets and upgraded stainless steel appliances. Upstairs you have 3 large bedrooms and 2 full bathrooms, but just wait until you see your master bathroom. Absolutely a dream come true with double vanity, 2 walk-in closets, HUGE walk-in frameless shower and pedestal tub for those relaxing evenings. Your new home is only moments from shopping, dining, parks, recreation and great sidewalks that connect for walking. New garage door and opener for 2-car garage. This home has so much to offer from upgraded kitchen to lighting to paint and appliances and bathroom. Did you see the location? That is just minutes to everything.
Property Details for 1096 Dunbarton Trace
- Subdivision ComplexClub Trace
- Architectural StyleBungalow/Cottage, Traditional
- Num Of Parking Spaces2
- Parking FeaturesAttached, Garage Door Opener, Garage, Guest, Kitchen Level, Off Street
- Property AttachedNo
LISTING UPDATED:
- StatusClosed
- MLS #8956173
- Days on Site11
- Taxes$7,904.06 / year
- MLS TypeResidential
- Year Built1986
- Lot Size0.20 Acres
- CountryDeKalb
LISTING UPDATED:
- StatusClosed
- MLS #8956173
- Days on Site11
- Taxes$7,904.06 / year
- MLS TypeResidential
- Year Built1986
- Lot Size0.20 Acres
- CountryDeKalb
Building Information for 1096 Dunbarton Trace
- StoriesTwo
- Year Built1986
- Lot Size0.2000 Acres
Payment Calculator
Term
Interest
Home Price
Down Payment
The Payment Calculator is for illustrative purposes only. Read More
Property Information for 1096 Dunbarton Trace
Summary
Location and General Information
- Community Features: None, Near Public Transport, Walk To Schools, Near Shopping
- Directions: Take Peachtree RD north - to left on Osborne Road - 1 mile to left onto Dunbarton Trace - home is on the right before you reach the end of the cul de sac.
- Coordinates: 33.878257,-84.344279
School Information
- Elementary School: Ashford Park
- Middle School: Chamblee
- High School: Chamblee
Taxes and HOA Information
- Parcel Number: 18 275 03 079
- Tax Year: 2019
- Association Fee Includes: None
- Tax Lot: 20
Virtual Tour
Parking
- Open Parking: No
Interior and Exterior Features
Interior Features
- Cooling: Electric, Ceiling Fan(s), Central Air, Zoned, Dual, Attic Fan
- Heating: Natural Gas, Electric, Forced Air, Zoned, Dual
- Appliances: Tankless Water Heater, Dryer, Washer, Dishwasher, Disposal, Ice Maker, Oven/Range (Combo), Refrigerator, Stainless Steel Appliance(s)
- Basement: Crawl Space
- Fireplace Features: Family Room, Factory Built, Gas Starter, Gas Log
- Flooring: Carpet, Hardwood, Tile
- Interior Features: Bookcases, Tray Ceiling(s), High Ceilings, Double Vanity, Entrance Foyer, Soaking Tub, Separate Shower, Tile Bath, Walk-In Closet(s)
- Levels/Stories: Two
- Window Features: Double Pane Windows
- Kitchen Features: Breakfast Area, Breakfast Bar, Breakfast Room, Pantry, Solid Surface Counters
- Total Half Baths: 1
- Bathrooms Total Integer: 3
- Bathrooms Total Decimal: 2
Exterior Features
- Construction Materials: Concrete, Press Board
- Fencing: Fenced
- Patio And Porch Features: Deck, Patio
- Roof Type: Composition
- Security Features: Security System, Smoke Detector(s)
- Laundry Features: Other, Laundry Closet
- Pool Private: No
Property
Utilities
- Utilities: Underground Utilities, Cable Available, Sewer Connected
- Water Source: Public
Property and Assessments
- Home Warranty: Yes
- Property Condition: Updated/Remodeled, Resale
Green Features
- Green Energy Efficient: Thermostat
Lot Information
- Above Grade Finished Area: 2368
- Lot Features: Level
Multi Family
- Number of Units To Be Built: Square Feet
Rental
Rent Information
- Land Lease: Yes
Public Records for 1096 Dunbarton Trace
Tax Record
- 2019$7,904.06 ($658.67 / month)
Home Facts
- Beds3
- Baths2
- Total Finished SqFt2,368 SqFt
- Above Grade Finished2,368 SqFt
- StoriesTwo
- Lot Size0.2000 Acres
- StyleSingle Family Residence
- Year Built1986
- APN18 275 03 079
- CountyDeKalb
- Fireplaces1




