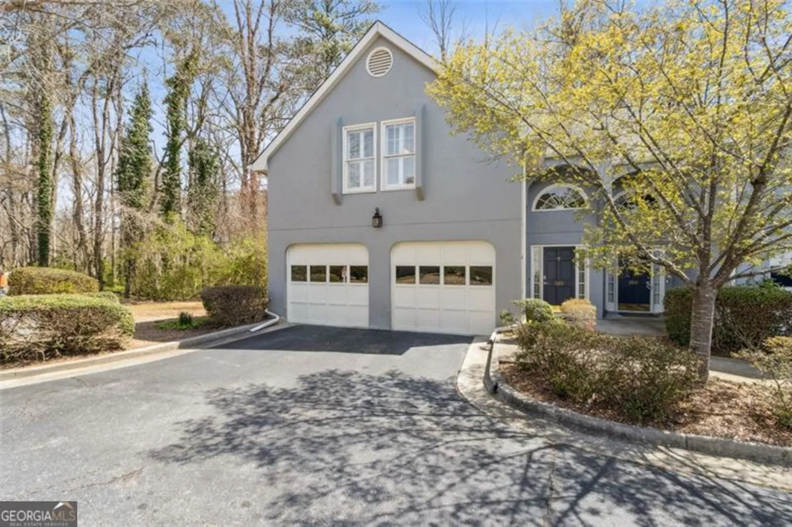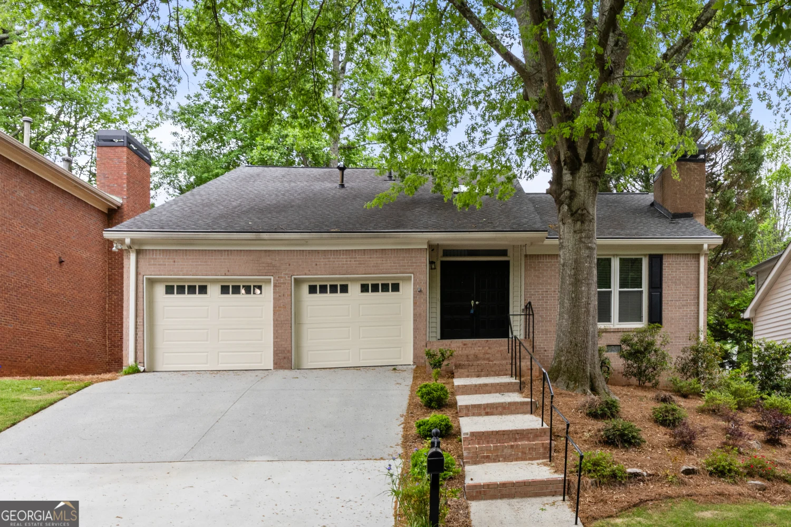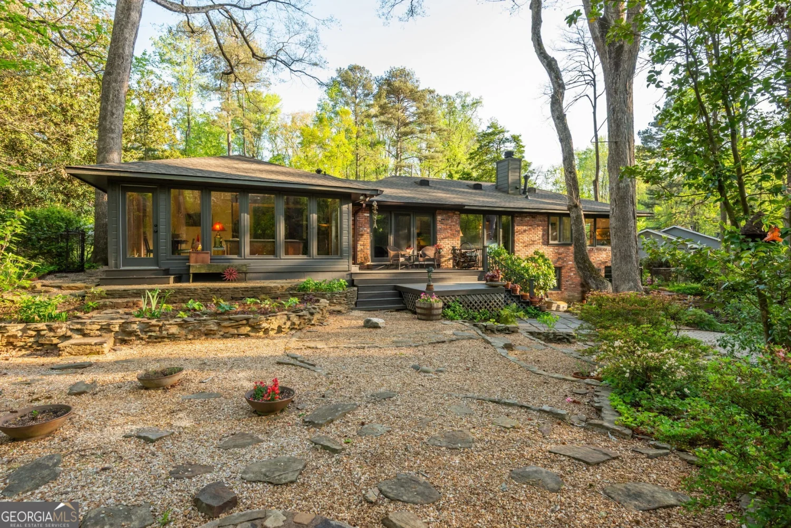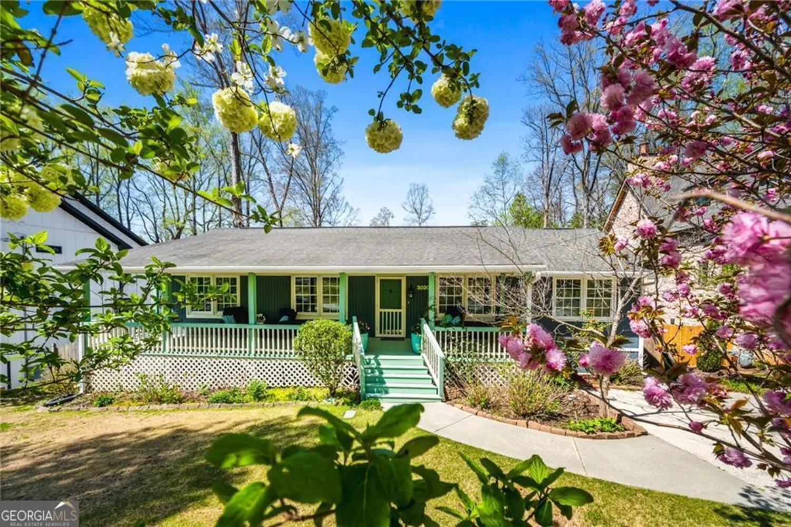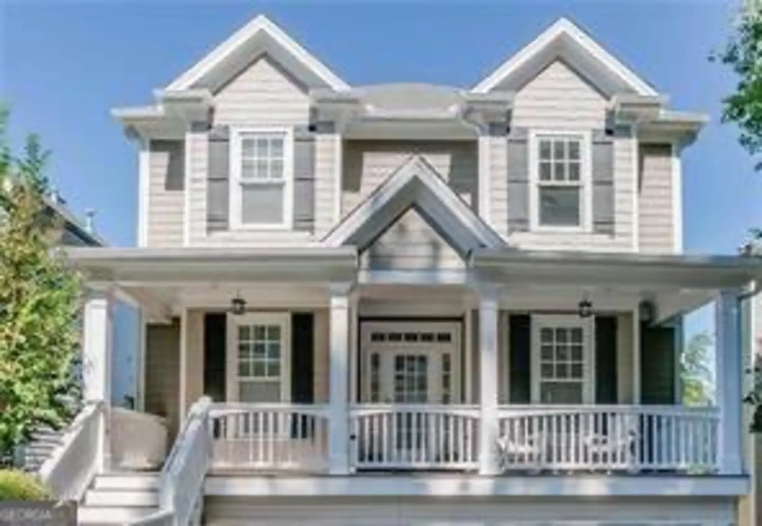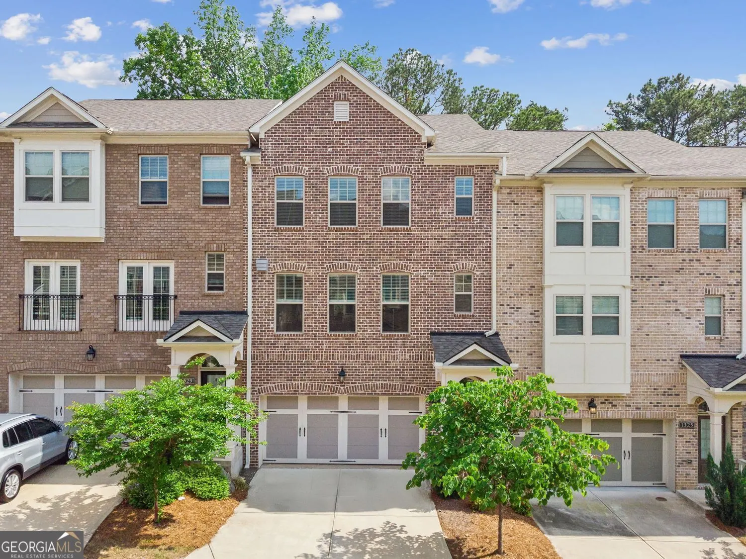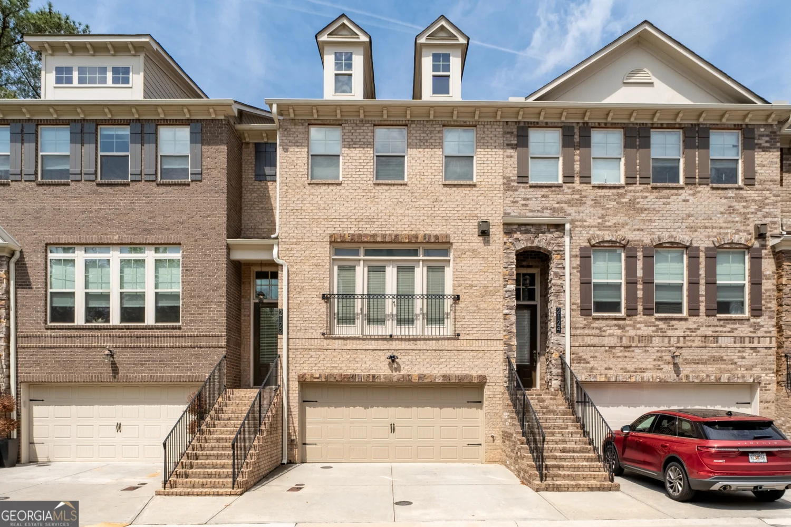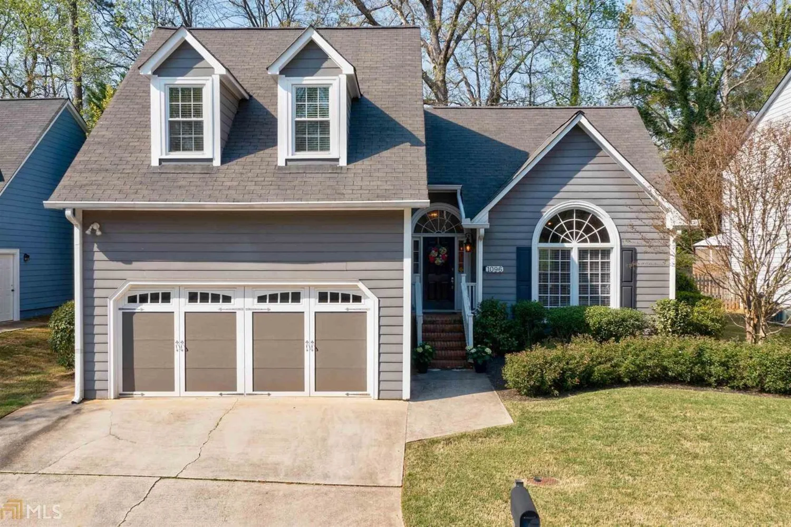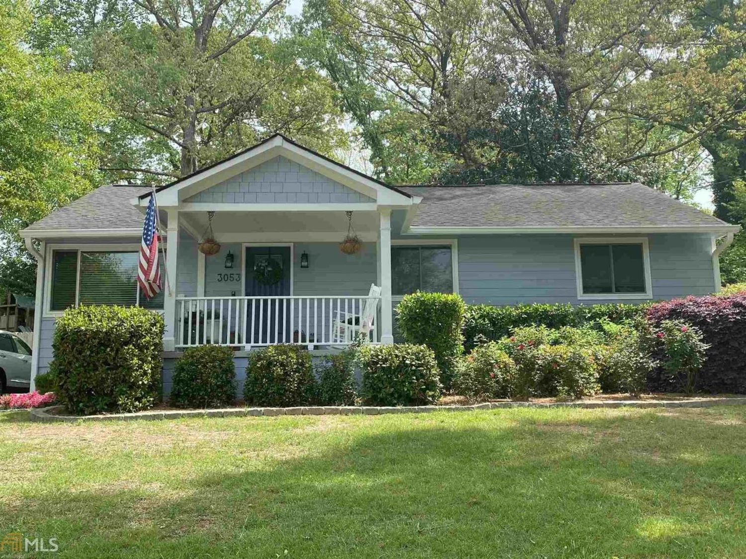2910 mitchell cove neBrookhaven, GA 30319
2910 mitchell cove neBrookhaven, GA 30319
Description
Welcome to this spacious, traditional-style home located in the sought-after Ashton Square, within the tight-knit Brookhaven community. Offering both privacy and convenience, this residence features a main-level primary bedroom and bathroom, along with three additional upstairs bedrooms-perfect for those seeking a little privacy and easy living without the hassle of stairs if you so choose. The well-designed floor plan includes a formal living room, formal dining room, eat-in kitchen, family room, laundry room, and half bath-all on the main floor. Upstairs, you'll find three generously sized bedrooms with excellent closet space, a roomy hall bathroom, and extra storage in the attic. The home also boasts a full, unfinished basement with direct access to the private backyard, offering potential for customization and additional living space. It is conveniently located just a 7-minute drive from Brookhaven Country Club and a short walk to Marta, this home is perfectly situated for both relaxation and easy access to amenities.
Property Details for 2910 Mitchell Cove NE
- Subdivision ComplexAshton Square
- Architectural StyleTraditional
- Parking FeaturesGarage
- Property AttachedYes
LISTING UPDATED:
- StatusClosed
- MLS #10472112
- Days on Site26
- Taxes$6,740 / year
- MLS TypeResidential
- Year Built1990
- Lot Size0.14 Acres
- CountryDeKalb
LISTING UPDATED:
- StatusClosed
- MLS #10472112
- Days on Site26
- Taxes$6,740 / year
- MLS TypeResidential
- Year Built1990
- Lot Size0.14 Acres
- CountryDeKalb
Building Information for 2910 Mitchell Cove NE
- StoriesTwo
- Year Built1990
- Lot Size0.1400 Acres
Payment Calculator
Term
Interest
Home Price
Down Payment
The Payment Calculator is for illustrative purposes only. Read More
Property Information for 2910 Mitchell Cove NE
Summary
Location and General Information
- Community Features: None
- Directions: From North Druid Hills, take a right onto Peachtree road, left onto Osborne Road, Left on Ashton Trace, Right on Mitchell Cove.
- Coordinates: 33.873179,-84.343884
School Information
- Elementary School: Ashford Park
- Middle School: Chamblee
- High School: Chamblee
Taxes and HOA Information
- Parcel Number: 18 274 04 217
- Tax Year: 2024
- Association Fee Includes: None
Virtual Tour
Parking
- Open Parking: No
Interior and Exterior Features
Interior Features
- Cooling: Central Air
- Heating: Central
- Appliances: Dishwasher, Disposal, Microwave
- Basement: Daylight, Exterior Entry, Full, Interior Entry
- Flooring: Carpet
- Interior Features: In-Law Floorplan, Master On Main Level, Separate Shower, Soaking Tub, Entrance Foyer, Walk-In Closet(s)
- Levels/Stories: Two
- Kitchen Features: Breakfast Area
- Main Bedrooms: 1
- Total Half Baths: 1
- Bathrooms Total Integer: 3
- Main Full Baths: 1
- Bathrooms Total Decimal: 2
Exterior Features
- Construction Materials: Stucco
- Patio And Porch Features: Deck
- Roof Type: Composition
- Laundry Features: Other
- Pool Private: No
Property
Utilities
- Sewer: Public Sewer
- Utilities: Cable Available, Electricity Available, Natural Gas Available, Sewer Available, Water Available
- Water Source: Public
Property and Assessments
- Home Warranty: Yes
- Property Condition: Resale
Green Features
Lot Information
- Above Grade Finished Area: 2194
- Common Walls: No Common Walls
- Lot Features: Other
Multi Family
- Number of Units To Be Built: Square Feet
Rental
Rent Information
- Land Lease: Yes
Public Records for 2910 Mitchell Cove NE
Tax Record
- 2024$6,740.00 ($561.67 / month)
Home Facts
- Beds4
- Baths2
- Total Finished SqFt2,194 SqFt
- Above Grade Finished2,194 SqFt
- StoriesTwo
- Lot Size0.1400 Acres
- StyleSingle Family Residence
- Year Built1990
- APN18 274 04 217
- CountyDeKalb
- Fireplaces1


