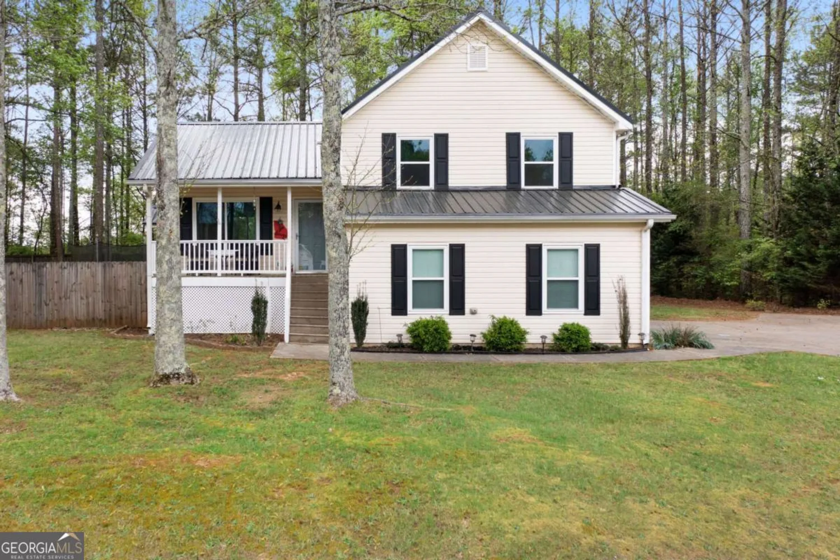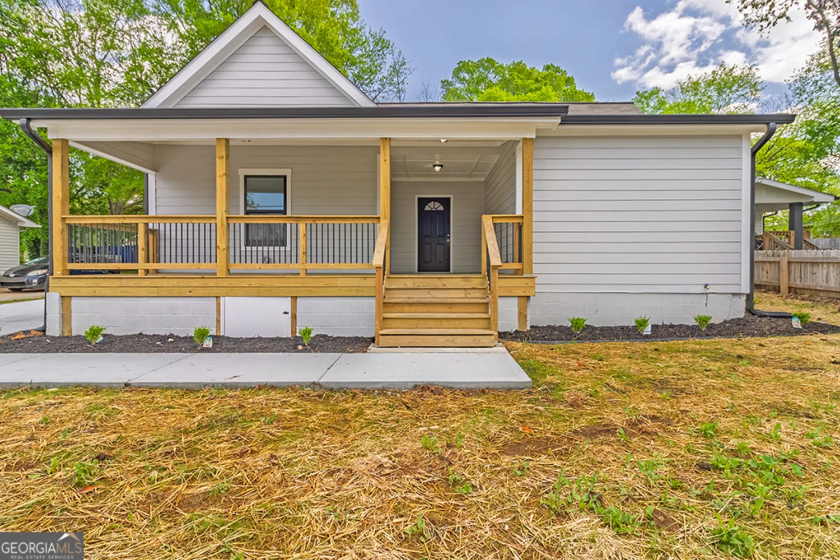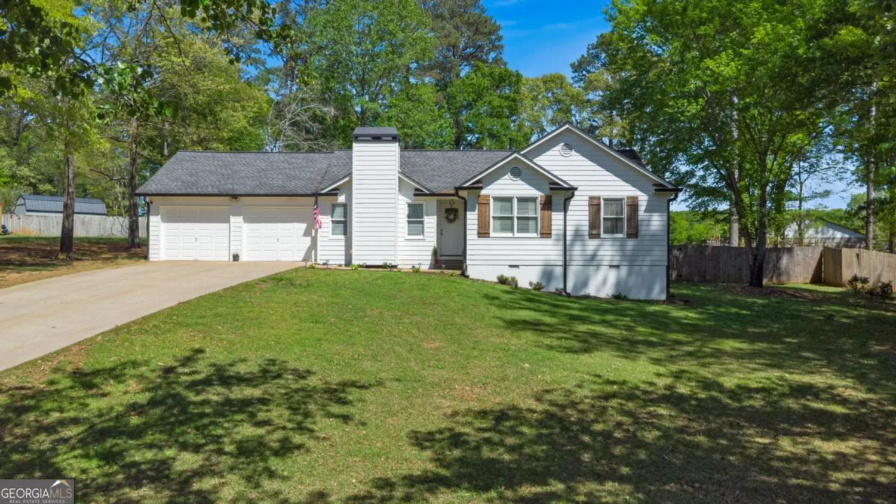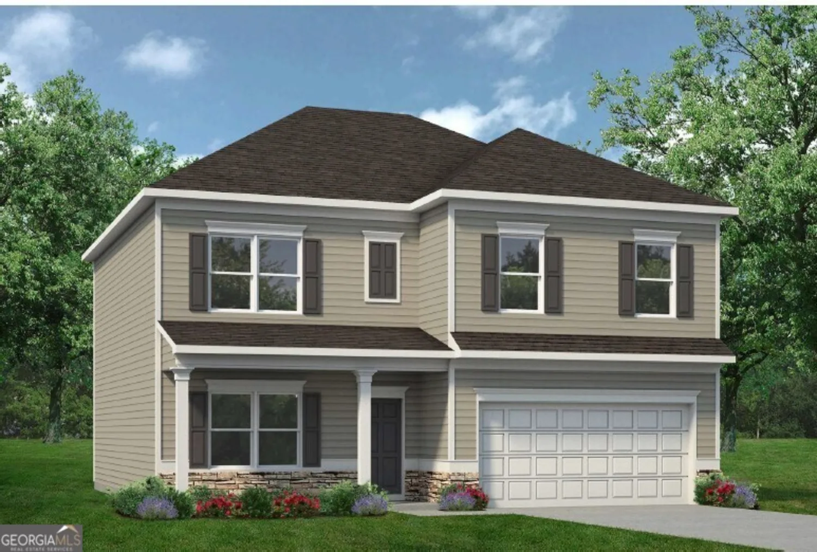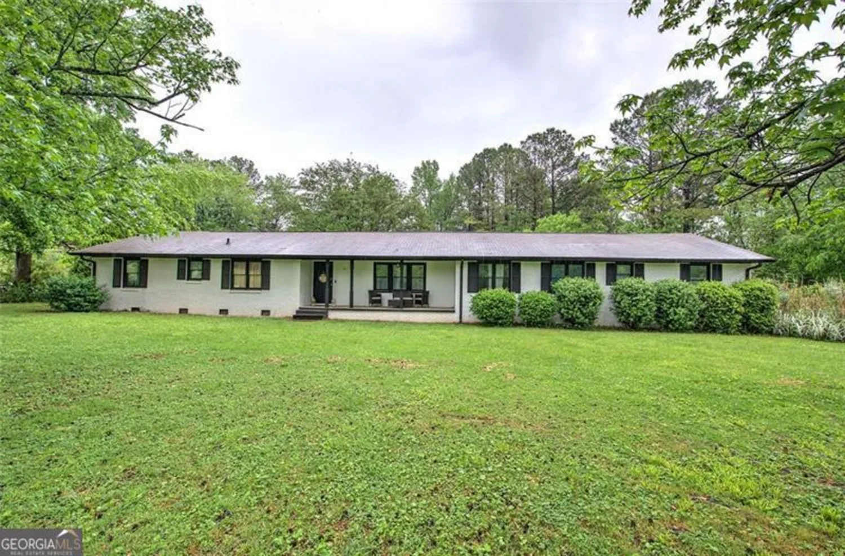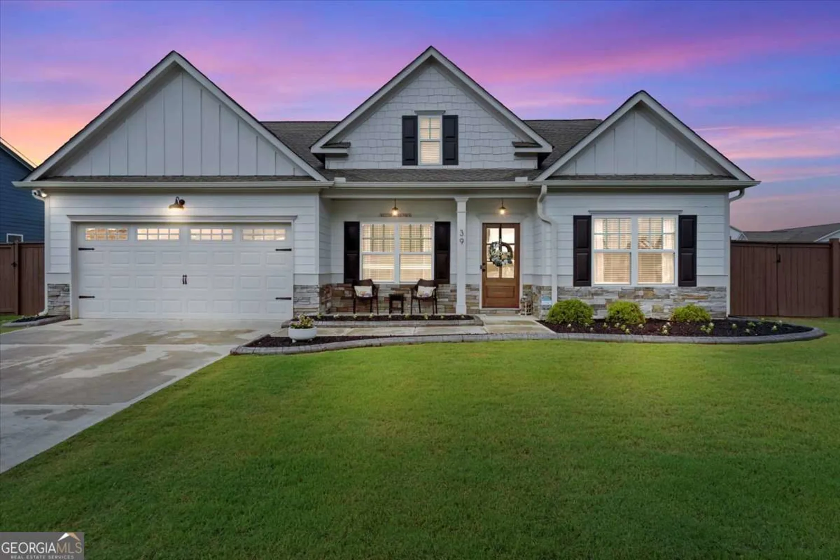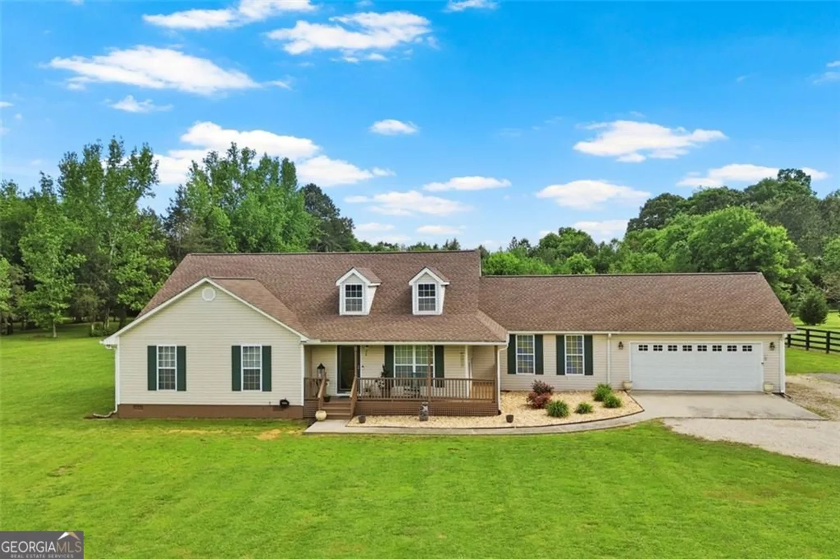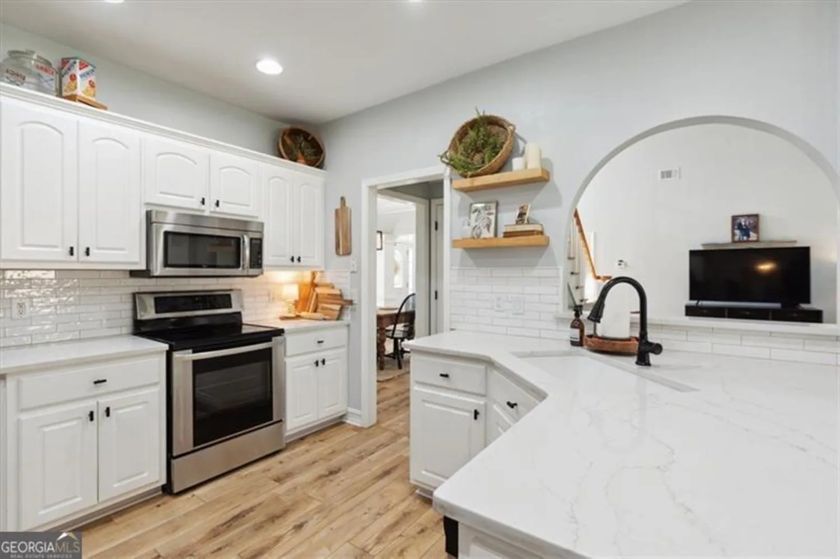169 verona drive nwCartersville, GA 30120
169 verona drive nwCartersville, GA 30120
Description
Welcome to this fantastic home located in a desirable neighborhood at the end of a peaceful cul-de-sac! Offering a perfect blend of comfort and convenience, this home features LVP and carpet flooring throughout, creating a warm and inviting atmosphere. Upstairs, you'll find four generously sized bedrooms, providing plenty of space for the whole family. The laundry room is conveniently located on the upper level for easy access. The large two-car garage is equipped with an electric car charger, catering to modern needs and convenience. Step outside to the level backyard, ideal for outdoor activities, gardening, or simply relaxing. With its great location, spacious layout, and thoughtful upgrades, this home is ready to welcome its new owners!
Property Details for 169 Verona Drive NW
- Subdivision ComplexBridlewood Farm
- Architectural StyleTraditional
- Num Of Parking Spaces2
- Parking FeaturesAttached, Garage, Garage Door Opener, Kitchen Level
- Property AttachedNo
LISTING UPDATED:
- StatusActive
- MLS #10491005
- Days on Site14
- Taxes$456 / year
- HOA Fees$700 / month
- MLS TypeResidential
- Year Built2022
- Lot Size0.42 Acres
- CountryBartow
LISTING UPDATED:
- StatusActive
- MLS #10491005
- Days on Site14
- Taxes$456 / year
- HOA Fees$700 / month
- MLS TypeResidential
- Year Built2022
- Lot Size0.42 Acres
- CountryBartow
Building Information for 169 Verona Drive NW
- StoriesTwo
- Year Built2022
- Lot Size0.4200 Acres
Payment Calculator
Term
Interest
Home Price
Down Payment
The Payment Calculator is for illustrative purposes only. Read More
Property Information for 169 Verona Drive NW
Summary
Location and General Information
- Community Features: Clubhouse
- Directions: I-75 N to 411 S, to 41, left onto Boyd Morris Rd NW, right onto Cassville Rd NW, left onto Sorrento Dr, right onto Genoa Dr, right onto Verona Dr.
- Coordinates: 34.223359,-84.870478
School Information
- Elementary School: Hamilton Crossing
- Middle School: Cass
- High School: Cass
Taxes and HOA Information
- Parcel Number: 0048F0001192
- Tax Year: 23
- Association Fee Includes: Other
Virtual Tour
Parking
- Open Parking: No
Interior and Exterior Features
Interior Features
- Cooling: Ceiling Fan(s), Central Air
- Heating: Central
- Appliances: Dishwasher, Refrigerator, Trash Compactor
- Basement: None
- Flooring: Carpet, Other
- Interior Features: Walk-In Closet(s)
- Levels/Stories: Two
- Kitchen Features: Kitchen Island, Walk-in Pantry
- Foundation: Slab
- Total Half Baths: 1
- Bathrooms Total Integer: 3
- Bathrooms Total Decimal: 2
Exterior Features
- Construction Materials: Other
- Roof Type: Composition, Other
- Laundry Features: Upper Level
- Pool Private: No
Property
Utilities
- Sewer: Public Sewer
- Utilities: Cable Available, Electricity Available, Natural Gas Available, Phone Available, Sewer Available, Underground Utilities, Water Available
- Water Source: Public
Property and Assessments
- Home Warranty: Yes
- Property Condition: Resale
Green Features
Lot Information
- Above Grade Finished Area: 2132
- Lot Features: Cul-De-Sac, Level, Private
Multi Family
- Number of Units To Be Built: Square Feet
Rental
Rent Information
- Land Lease: Yes
Public Records for 169 Verona Drive NW
Tax Record
- 23$456.00 ($38.00 / month)
Home Facts
- Beds4
- Baths2
- Total Finished SqFt2,132 SqFt
- Above Grade Finished2,132 SqFt
- StoriesTwo
- Lot Size0.4200 Acres
- StyleSingle Family Residence
- Year Built2022
- APN0048F0001192
- CountyBartow


