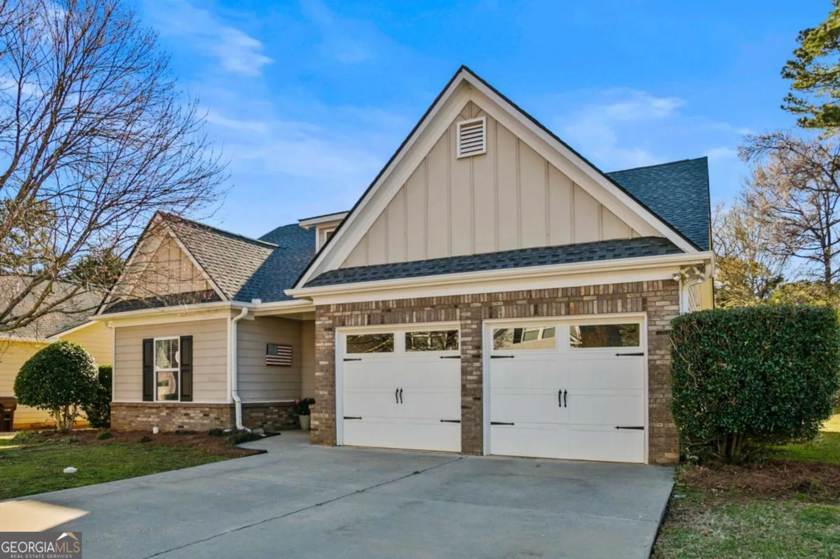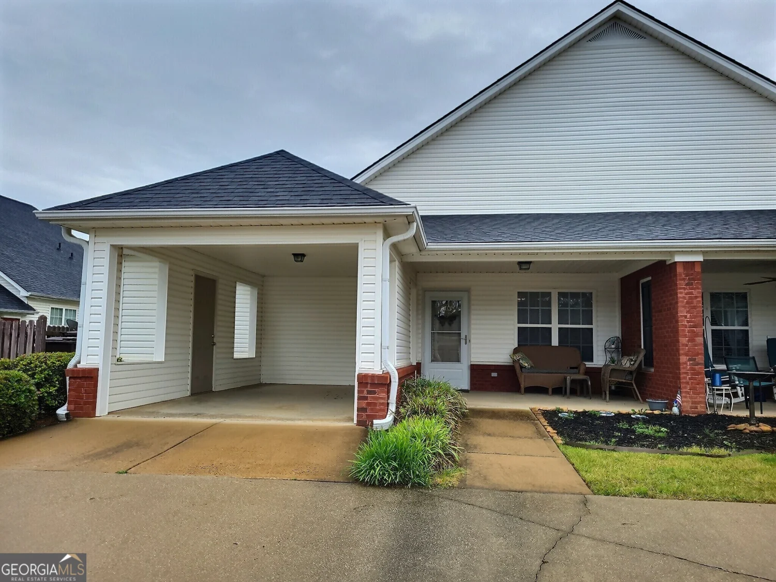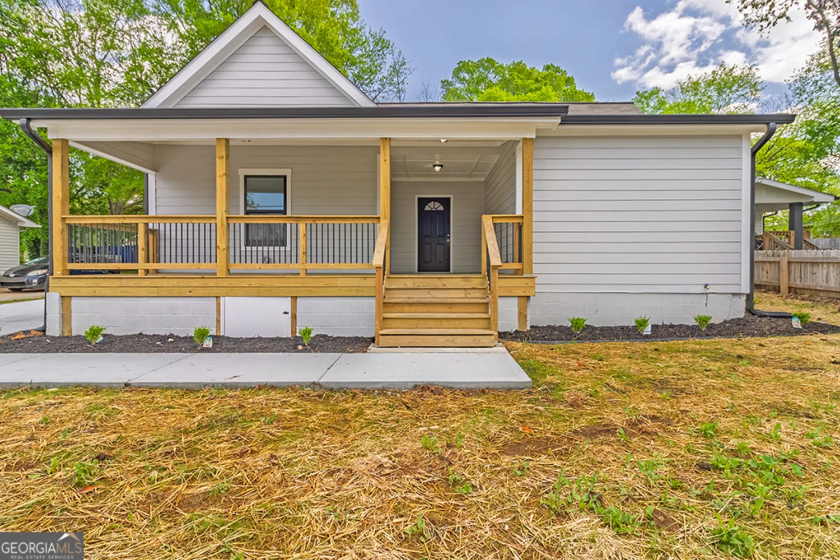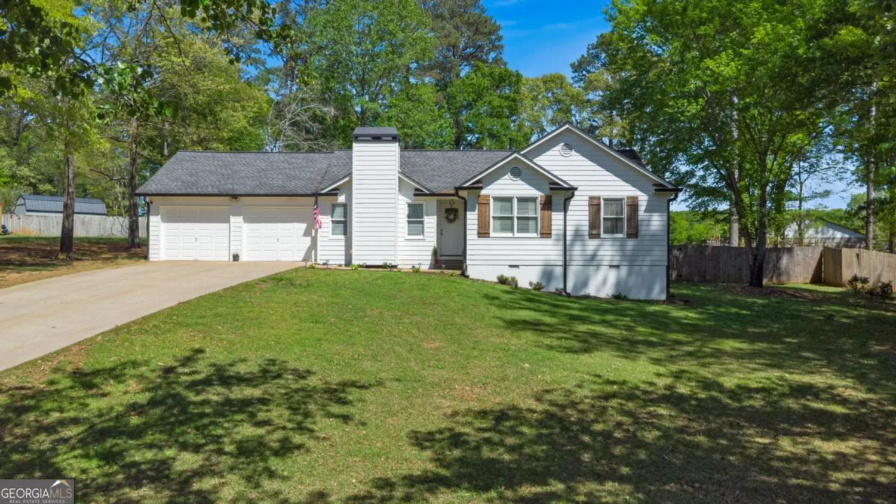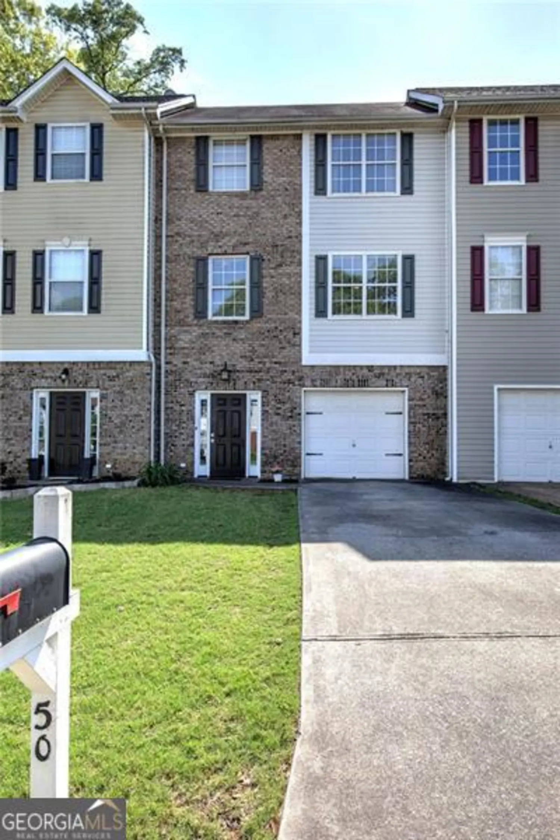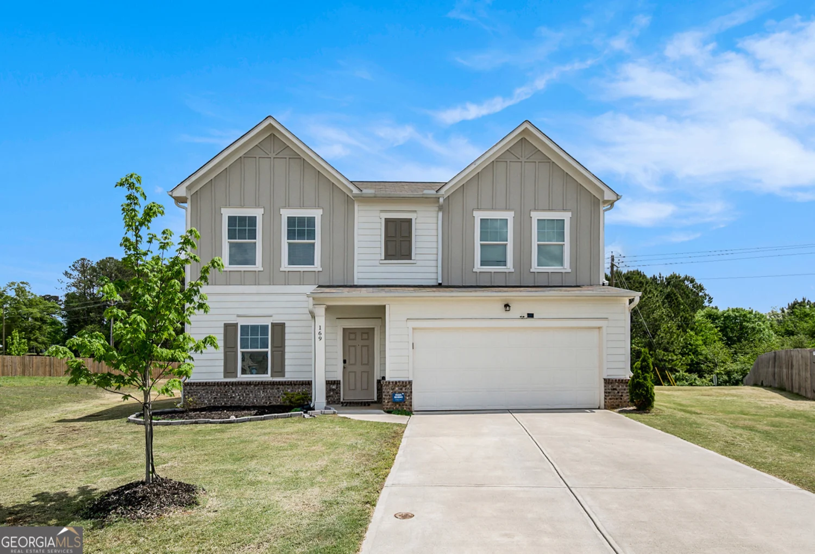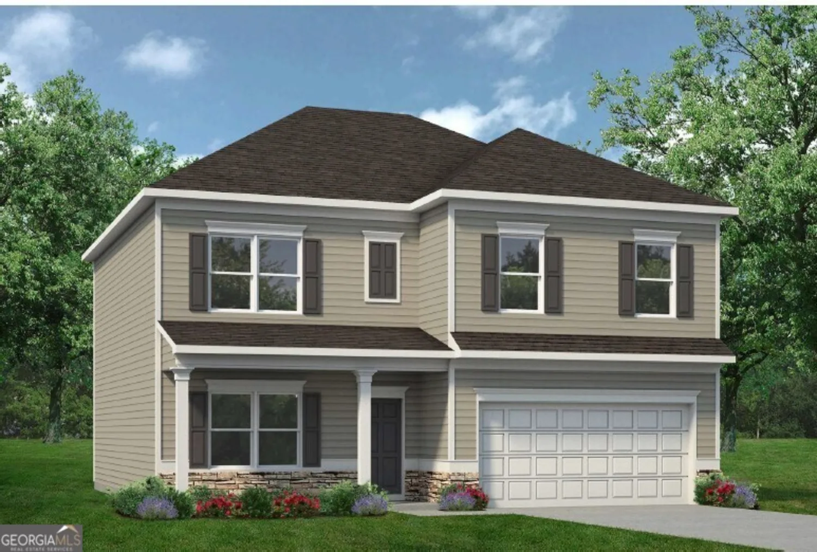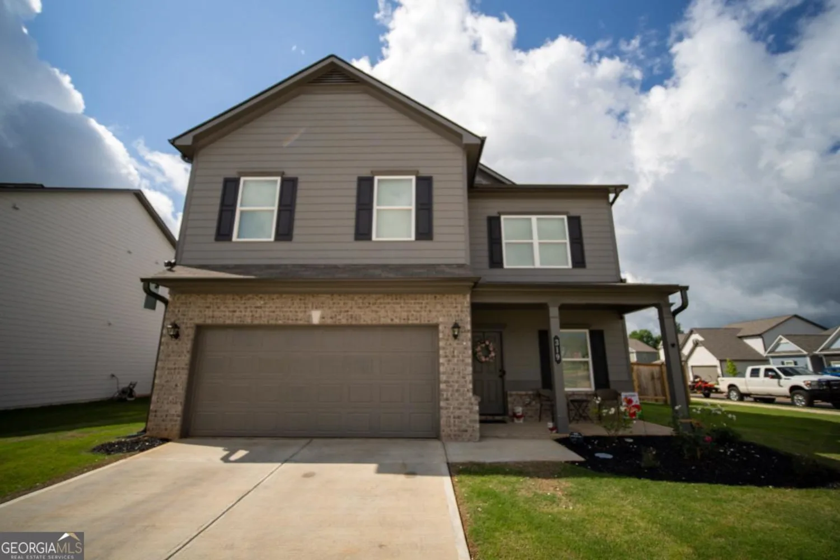26 rubie lane swCartersville, GA 30120
26 rubie lane swCartersville, GA 30120
Description
Welcome to 26 Rubie Lane, a beautifully updated 3-bedroom, 2-bath home located in a quiet, established neighborhood just 10 minutes from Downtown Cartersville. This move-in ready gem offers a spacious layout with thoughtful upgrades throughout. Step inside to discover hard surface flooring throughout the entire home, soaring cathedral ceilings, and a large family room featuring a cozy gas fireplace perfect for relaxing evenings. The updated kitchen boasts newer style cabinetry, granite countertops, and a tile backsplash with stainless steel appliances creating a sleek and stylish cooking space. The entire interior has been freshly painted. The generously-sized master suite features a beautifully updated bathroom with a barn door, shiplap accents, and contemporary finishes. The secondary bedrooms are just the perfect size. The laundry/mudroom has been updated with shiplap and modern shelving providing a stylish yet functional space. Enjoy the outdoors outdoors in spacious backyard with added privacy fencing, an outside storage building, and ample room to entertain or unwind. The two-car garage adds even more convenience and functionality. This home is the perfect blend of comfort and style there are simply too many extras to list-schedule your tour today and see all that 26 Rubie Lane has to offer!
Property Details for 26 Rubie Lane SW
- Subdivision ComplexSugar Mill
- Architectural StyleTraditional
- Parking FeaturesBasement, Garage
- Property AttachedYes
LISTING UPDATED:
- StatusPending
- MLS #10498602
- Days on Site27
- Taxes$2,969 / year
- MLS TypeResidential
- Year Built1997
- Lot Size0.59 Acres
- CountryBartow
LISTING UPDATED:
- StatusPending
- MLS #10498602
- Days on Site27
- Taxes$2,969 / year
- MLS TypeResidential
- Year Built1997
- Lot Size0.59 Acres
- CountryBartow
Building Information for 26 Rubie Lane SW
- StoriesThree Or More
- Year Built1997
- Lot Size0.5900 Acres
Payment Calculator
Term
Interest
Home Price
Down Payment
The Payment Calculator is for illustrative purposes only. Read More
Property Information for 26 Rubie Lane SW
Summary
Location and General Information
- Community Features: None
- Directions: GPS Friendly
- Coordinates: 34.183821,-84.868141
School Information
- Elementary School: Mission Road
- Middle School: Woodland
- High School: Woodland
Taxes and HOA Information
- Parcel Number: 0050F0001048
- Tax Year: 2024
- Association Fee Includes: None
Virtual Tour
Parking
- Open Parking: No
Interior and Exterior Features
Interior Features
- Cooling: Ceiling Fan(s), Central Air
- Heating: Central
- Appliances: Dishwasher
- Basement: Crawl Space
- Fireplace Features: Family Room
- Flooring: Other
- Interior Features: Walk-In Closet(s)
- Levels/Stories: Three Or More
- Kitchen Features: Pantry
- Bathrooms Total Integer: 2
- Bathrooms Total Decimal: 2
Exterior Features
- Construction Materials: Vinyl Siding
- Fencing: Back Yard
- Patio And Porch Features: Patio
- Roof Type: Metal
- Security Features: Smoke Detector(s)
- Laundry Features: Mud Room
- Pool Private: No
Property
Utilities
- Sewer: Septic Tank
- Utilities: Cable Available, Electricity Available, High Speed Internet, Natural Gas Available, Phone Available
- Water Source: Public
Property and Assessments
- Home Warranty: Yes
- Property Condition: Resale
Green Features
Lot Information
- Common Walls: No Common Walls
- Lot Features: Other
Multi Family
- Number of Units To Be Built: Square Feet
Rental
Rent Information
- Land Lease: Yes
Public Records for 26 Rubie Lane SW
Tax Record
- 2024$2,969.00 ($247.42 / month)
Home Facts
- Beds3
- Baths2
- StoriesThree Or More
- Lot Size0.5900 Acres
- StyleSingle Family Residence
- Year Built1997
- APN0050F0001048
- CountyBartow
- Fireplaces1


