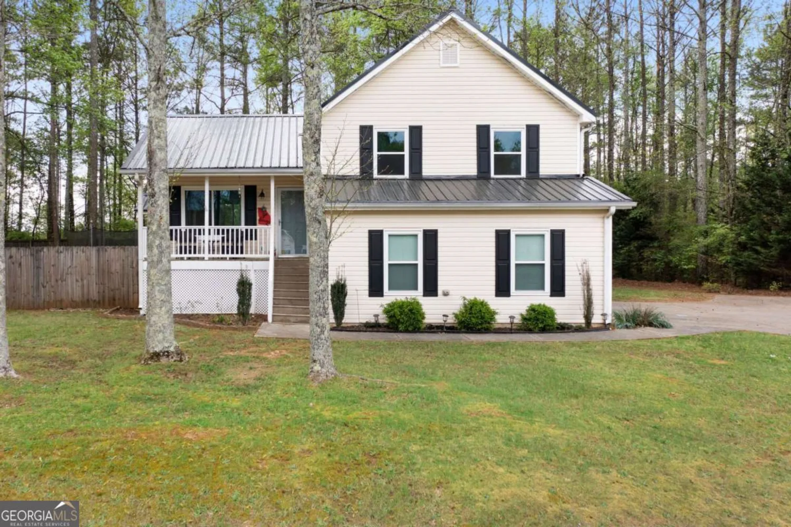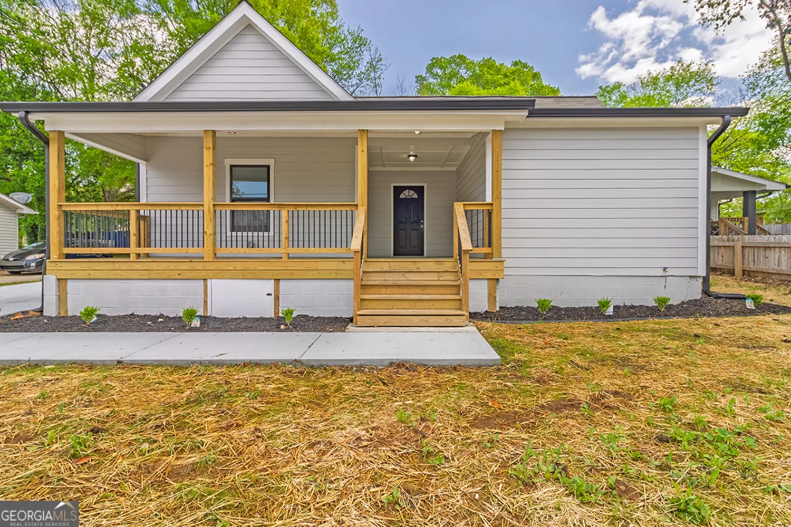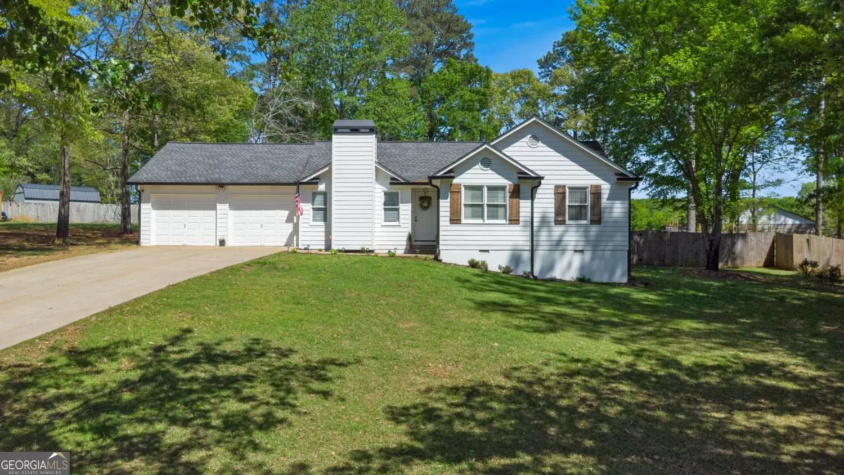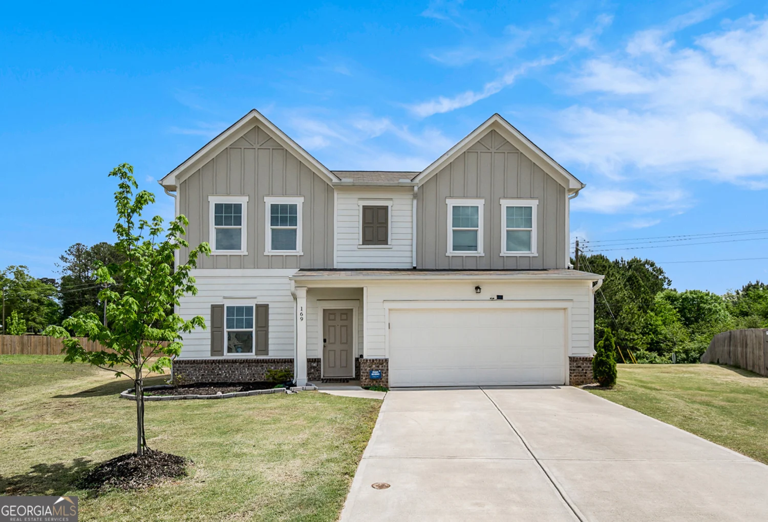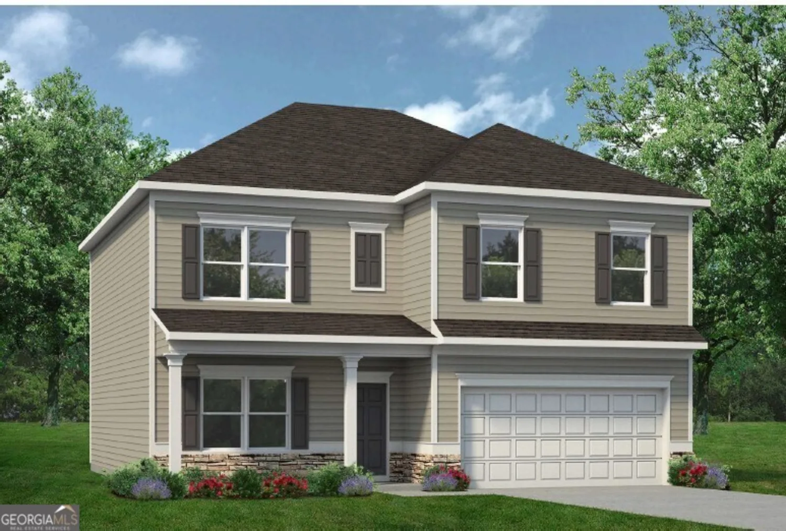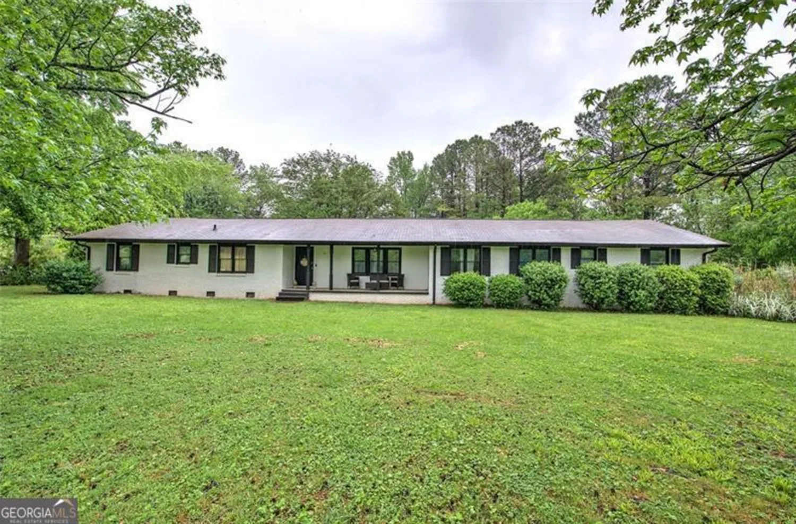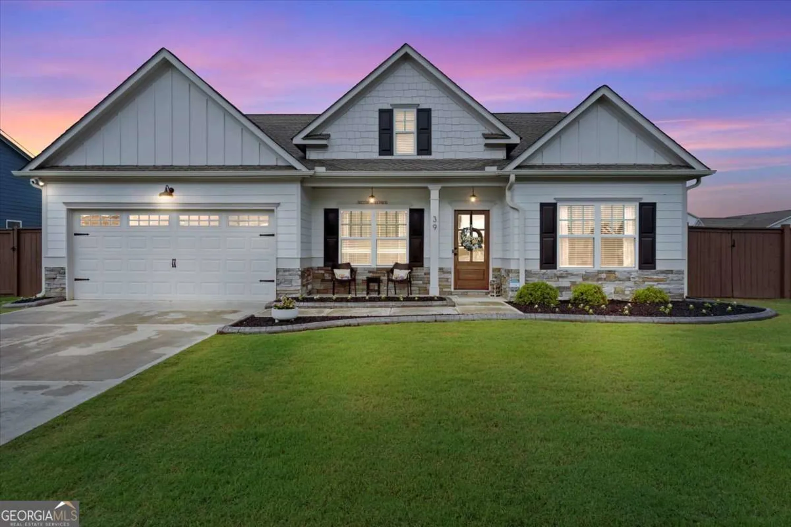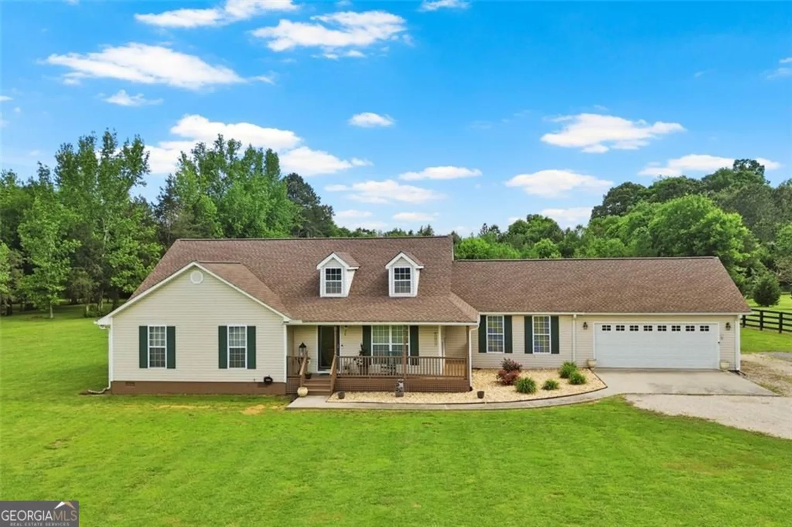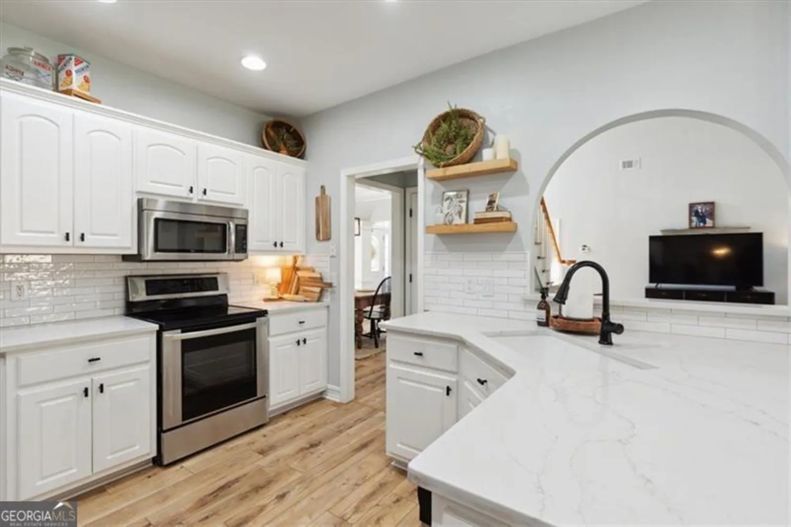319 lucyanna laneCartersville, GA 30120
319 lucyanna laneCartersville, GA 30120
Description
This beautiful two-story home features 4 bedrooms, 2.5 bathrooms, and 2,565 square feet of living space in the desirable Duncan Farm community. It includes a two-car insulated garage with a Wi-Fi-enabled opener. Situated on a corner lot with a fenced-in yard, this home offers both privacy and ample space. Outside, you'll find an expanded covered patio and a large private yard. The exquisite two-story floor plan begins with a welcoming wide foyer and 9-foot ceilings, leading into an open-concept living areaCoperfect for entertaining. A formal dining room is located off the entry and can easily be converted into office space if desired. The kitchen features a granite sink, large island with quartz countertops, 42-inch white cabinets, a walk-in pantry, and brand-new appliances. Upgraded luxury vinyl plank flooring runs throughout the home, complemented by crown molding on the first floor. Upstairs, the spacious primary suite boasts tray ceilings and a large walk-in closet. The primary bathroom includes 35-inch raised vanities with marble countertops, a garden tub, and a separate shower. Three additional bedrooms and a full bathroom with a tub-shower combo complete the upper level.
Property Details for 319 Lucyanna Lane
- Subdivision ComplexDuncan Farms
- Architectural StyleCraftsman, Traditional
- Num Of Parking Spaces2
- Parking FeaturesGarage
- Property AttachedYes
LISTING UPDATED:
- StatusActive
- MLS #10515788
- Days on Site0
- HOA Fees$300 / month
- MLS TypeResidential
- Year Built2024
- Lot Size0.19 Acres
- CountryBartow
LISTING UPDATED:
- StatusActive
- MLS #10515788
- Days on Site0
- HOA Fees$300 / month
- MLS TypeResidential
- Year Built2024
- Lot Size0.19 Acres
- CountryBartow
Building Information for 319 Lucyanna Lane
- StoriesTwo
- Year Built2024
- Lot Size0.1900 Acres
Payment Calculator
Term
Interest
Home Price
Down Payment
The Payment Calculator is for illustrative purposes only. Read More
Property Information for 319 Lucyanna Lane
Summary
Location and General Information
- Community Features: Street Lights
- Directions: GPS
- Coordinates: 34.230948,-84.871679
School Information
- Elementary School: Hamilton Crossing
- Middle School: Cass
- High School: Cass
Taxes and HOA Information
- Parcel Number: 0048G0001175
- Association Fee Includes: Other
Virtual Tour
Parking
- Open Parking: No
Interior and Exterior Features
Interior Features
- Cooling: Central Air
- Heating: Central, Electric, Forced Air
- Appliances: Dishwasher, Disposal, Double Oven, Microwave, Refrigerator
- Basement: None
- Fireplace Features: Living Room
- Flooring: Carpet
- Interior Features: High Ceilings, Tray Ceiling(s), Walk-In Closet(s)
- Levels/Stories: Two
- Window Features: Double Pane Windows
- Kitchen Features: Breakfast Area, Kitchen Island, Walk-in Pantry
- Foundation: Slab
- Total Half Baths: 1
- Bathrooms Total Integer: 3
- Bathrooms Total Decimal: 2
Exterior Features
- Construction Materials: Concrete
- Fencing: Back Yard, Fenced
- Patio And Porch Features: Patio
- Roof Type: Composition
- Security Features: Smoke Detector(s)
- Laundry Features: In Hall, Upper Level
- Pool Private: No
Property
Utilities
- Sewer: Public Sewer
- Utilities: Cable Available, Electricity Available, Sewer Available, Water Available
- Water Source: Public
Property and Assessments
- Home Warranty: Yes
- Property Condition: Resale
Green Features
Lot Information
- Above Grade Finished Area: 2565
- Common Walls: No Common Walls
- Lot Features: Corner Lot, Private
Multi Family
- Number of Units To Be Built: Square Feet
Rental
Rent Information
- Land Lease: Yes
Public Records for 319 Lucyanna Lane
Home Facts
- Beds4
- Baths2
- Total Finished SqFt2,565 SqFt
- Above Grade Finished2,565 SqFt
- StoriesTwo
- Lot Size0.1900 Acres
- StyleSingle Family Residence
- Year Built2024
- APN0048G0001175
- CountyBartow
- Fireplaces1


