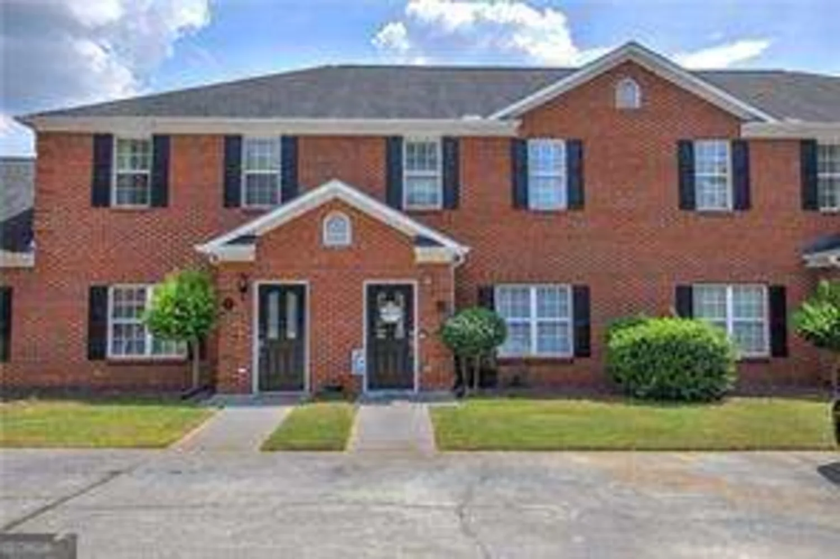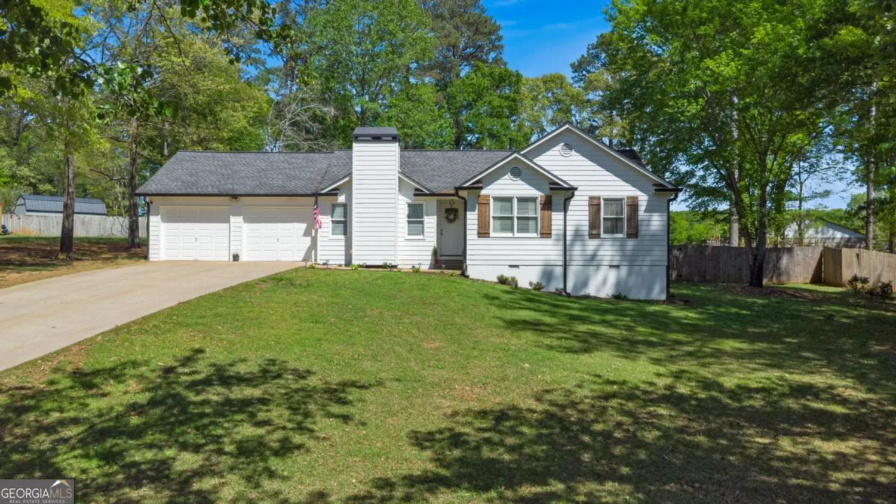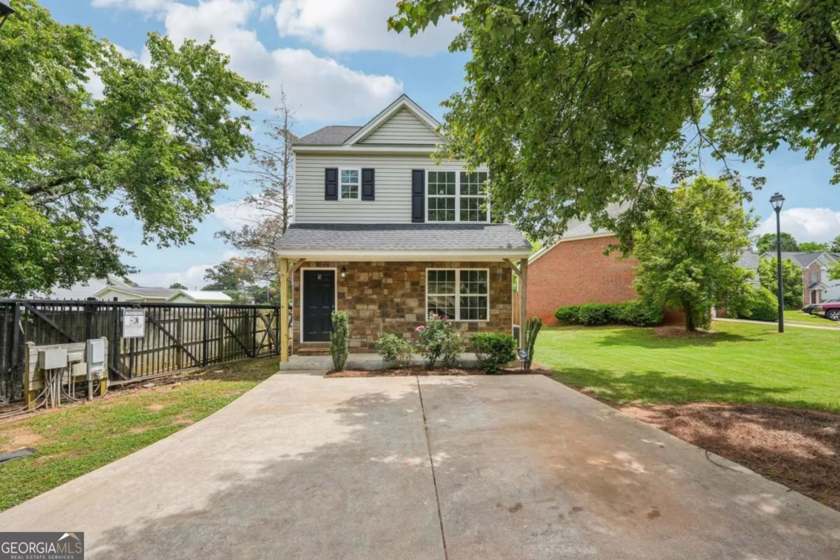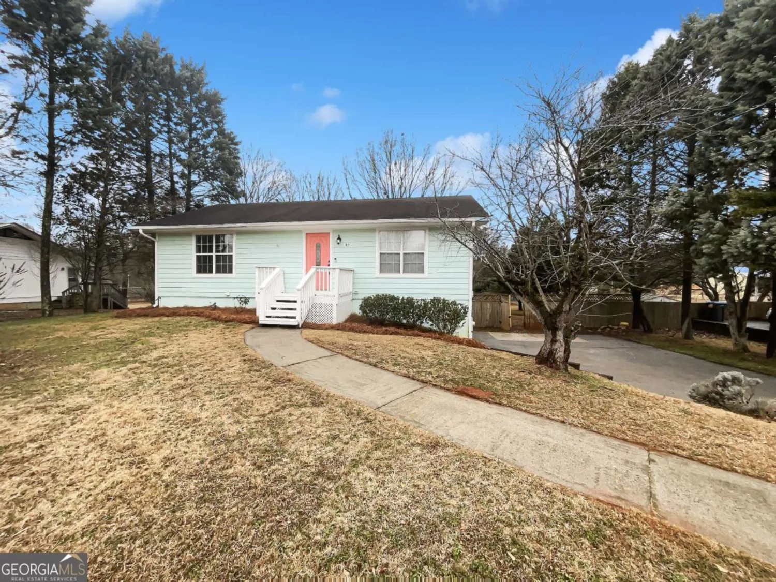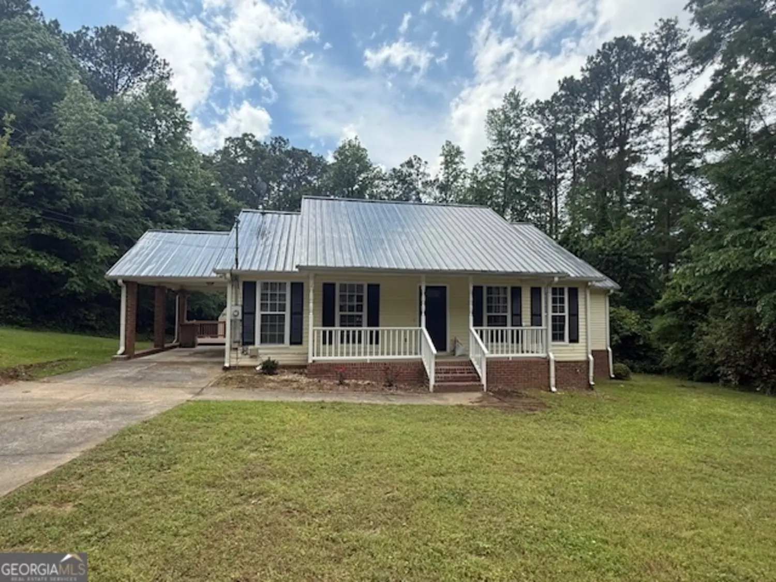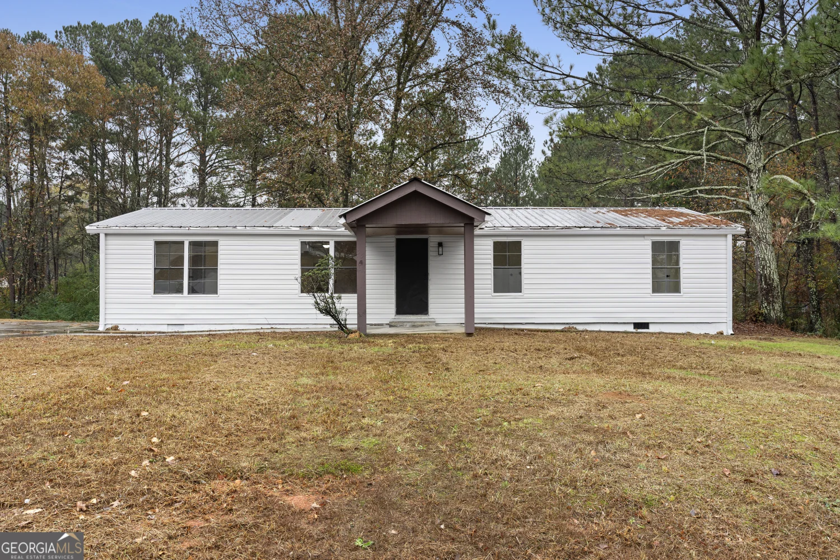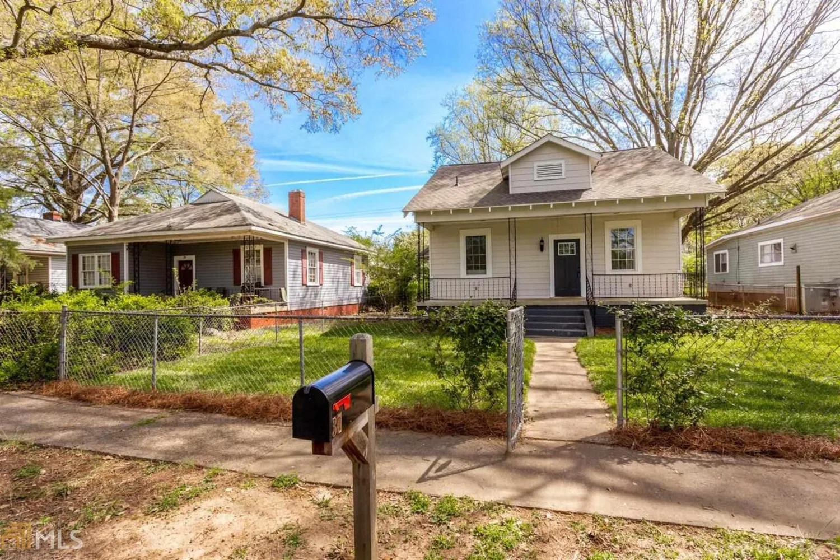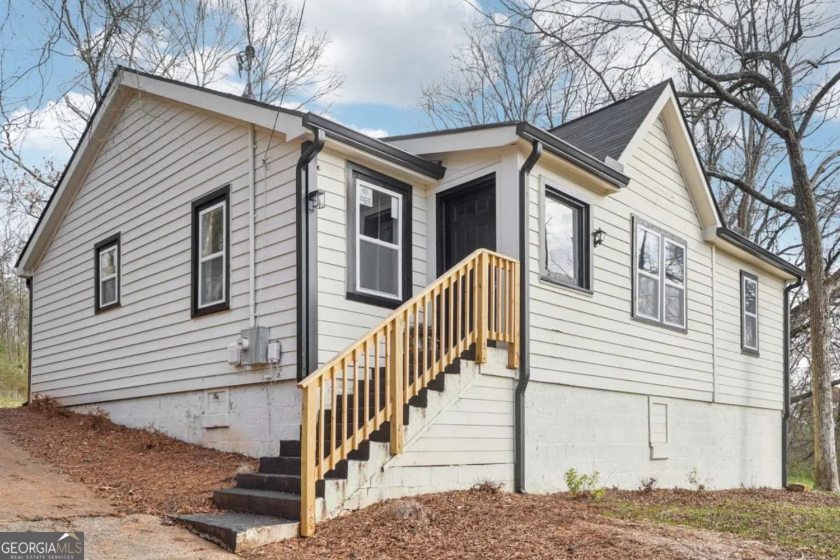50 westside chaseCartersville, GA 30120
50 westside chaseCartersville, GA 30120
Description
Welcome to this beautifully maintained 2 bedroom, 2.5 bath townhome offering comfort, style, and thoughtful updates throughout. Step inside to find durable LVP flooring across the main living area, updated light fixtures that add a modern touch, and a bright galley kitchen featuring stainless steel appliances and crisp white cabinets. Upstairs, you'll have your pick of two spacious primary suites, each with a walk-in closet and private ensuite bath perfect for flexible living. The bathrooms have been nicely updated, giving a clean and contemporary feel. Additional highlights include a one year new A/C, a hot water heater replaced just four years ago, and a brand new back deck ideal for relaxing or entertaining. The one car garage includes an unfinished space ready to become a workshop, extra storage, or even a future finished room. A great opportunity to enjoy low maintenance living with plenty of extras in a convenient location!
Property Details for 50 WESTSIDE CHASE
- Subdivision ComplexWestside Chase
- Architectural StyleTraditional
- Num Of Parking Spaces2
- Parking FeaturesGarage
- Property AttachedYes
LISTING UPDATED:
- StatusActive
- MLS #10507634
- Days on Site11
- Taxes$1,954 / year
- HOA Fees$50 / month
- MLS TypeResidential
- Year Built1999
- Lot Size0.06 Acres
- CountryBartow
LISTING UPDATED:
- StatusActive
- MLS #10507634
- Days on Site11
- Taxes$1,954 / year
- HOA Fees$50 / month
- MLS TypeResidential
- Year Built1999
- Lot Size0.06 Acres
- CountryBartow
Building Information for 50 WESTSIDE CHASE
- StoriesTwo
- Year Built1999
- Lot Size0.0550 Acres
Payment Calculator
Term
Interest
Home Price
Down Payment
The Payment Calculator is for illustrative purposes only. Read More
Property Information for 50 WESTSIDE CHASE
Summary
Location and General Information
- Community Features: Street Lights
- Directions: GPS
- Coordinates: 34.128329,-84.855511
School Information
- Elementary School: Taylorsville
- Middle School: Woodland
- High School: Woodland
Taxes and HOA Information
- Parcel Number: 0055E0001032
- Tax Year: 2024
- Association Fee Includes: Trash
Virtual Tour
Parking
- Open Parking: No
Interior and Exterior Features
Interior Features
- Cooling: Ceiling Fan(s), Central Air
- Heating: Central, Electric
- Appliances: Dishwasher, Microwave, Oven/Range (Combo)
- Basement: Unfinished
- Flooring: Carpet, Vinyl
- Interior Features: Vaulted Ceiling(s), Walk-In Closet(s)
- Levels/Stories: Two
- Foundation: Slab
- Total Half Baths: 1
- Bathrooms Total Integer: 3
- Bathrooms Total Decimal: 2
Exterior Features
- Construction Materials: Vinyl Siding
- Roof Type: Composition
- Laundry Features: Laundry Closet, In Kitchen
- Pool Private: No
Property
Utilities
- Sewer: Public Sewer
- Utilities: Cable Available, Electricity Available, High Speed Internet, Sewer Connected, Water Available
- Water Source: Public
Property and Assessments
- Home Warranty: Yes
- Property Condition: Resale
Green Features
Lot Information
- Above Grade Finished Area: 1248
- Common Walls: 2+ Common Walls
- Lot Features: Level
Multi Family
- Number of Units To Be Built: Square Feet
Rental
Rent Information
- Land Lease: Yes
Public Records for 50 WESTSIDE CHASE
Tax Record
- 2024$1,954.00 ($162.83 / month)
Home Facts
- Beds2
- Baths2
- Total Finished SqFt1,560 SqFt
- Above Grade Finished1,248 SqFt
- Below Grade Finished312 SqFt
- StoriesTwo
- Lot Size0.0550 Acres
- StyleTownhouse
- Year Built1999
- APN0055E0001032
- CountyBartow


