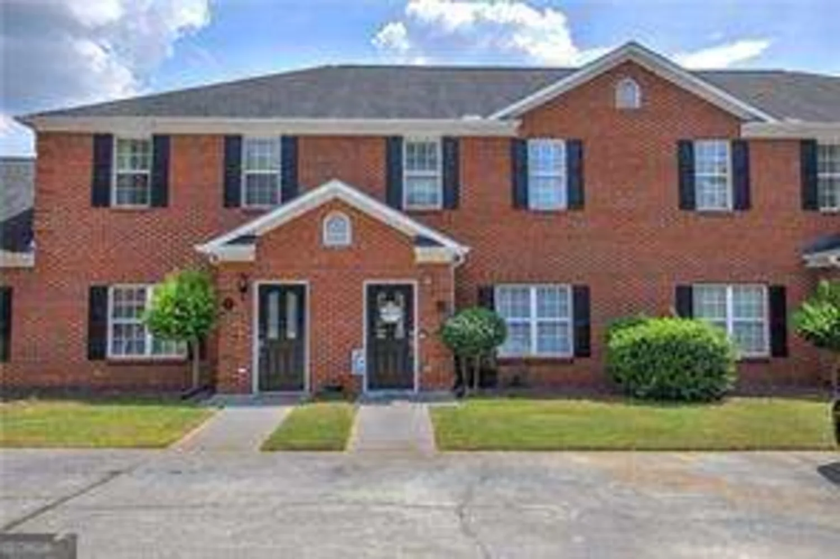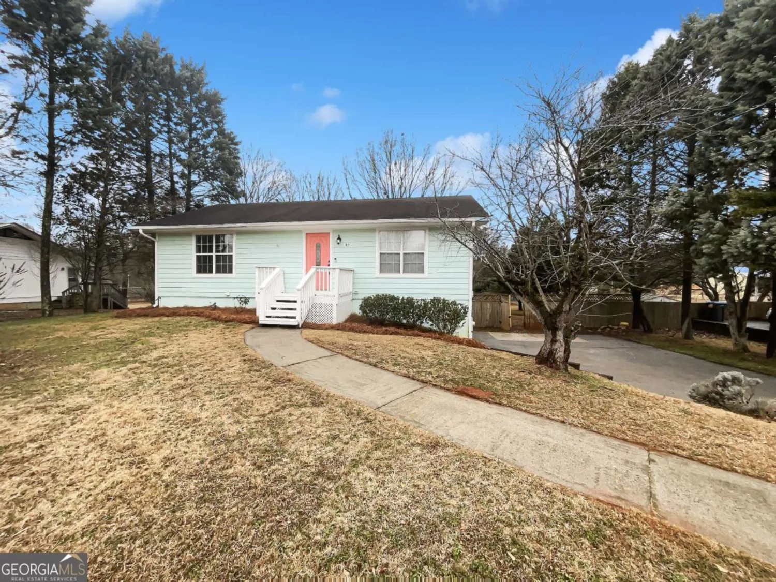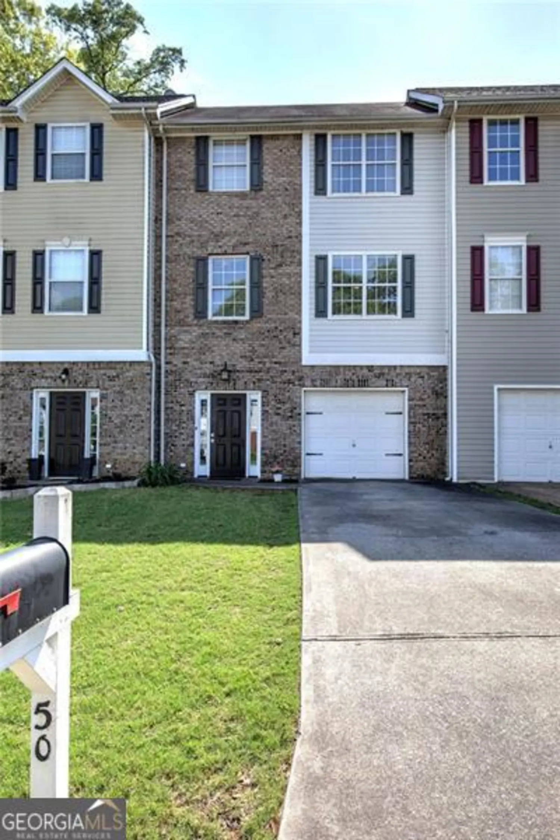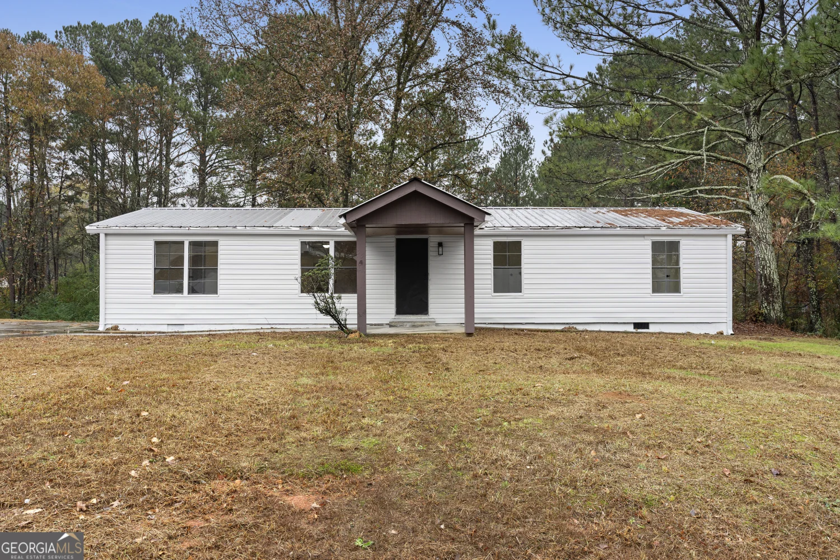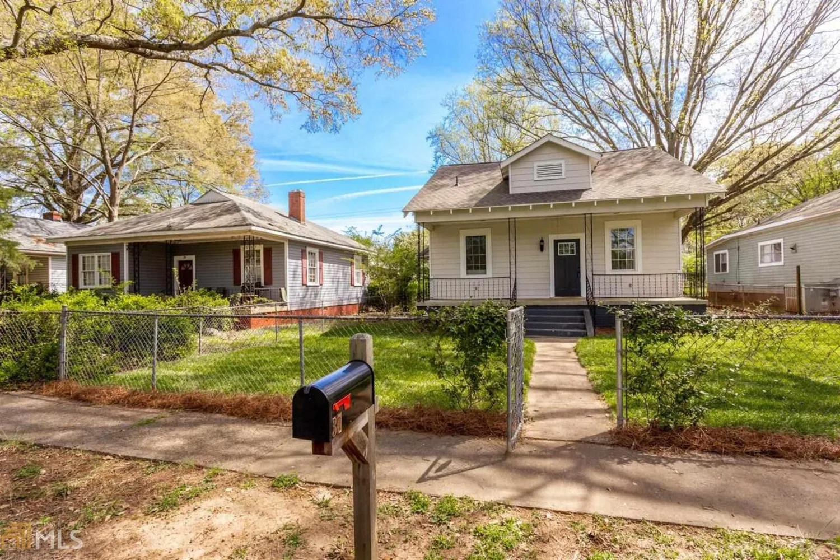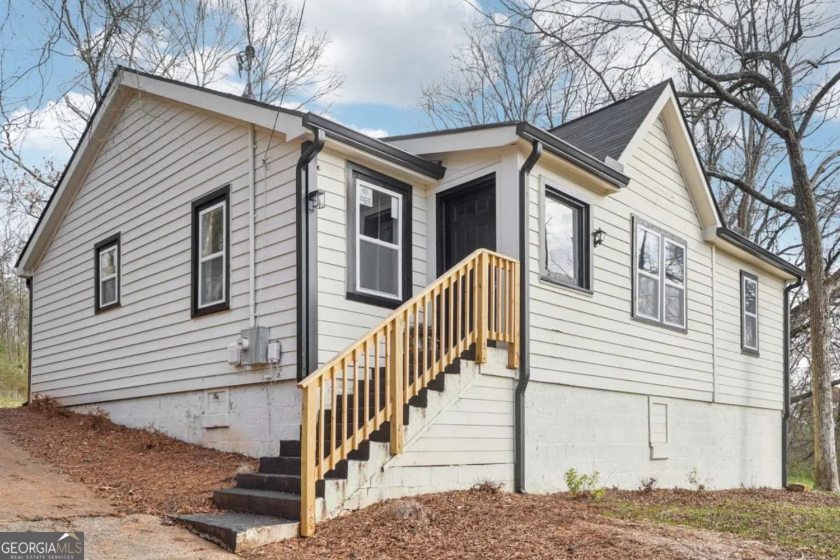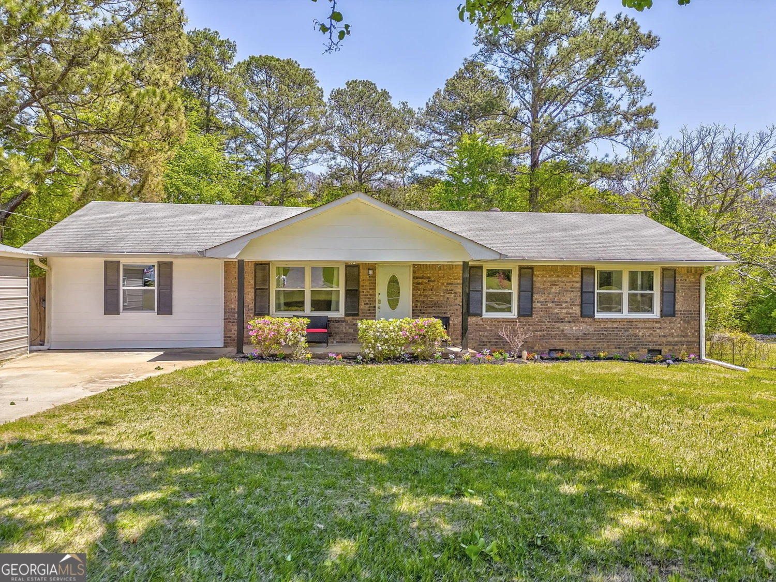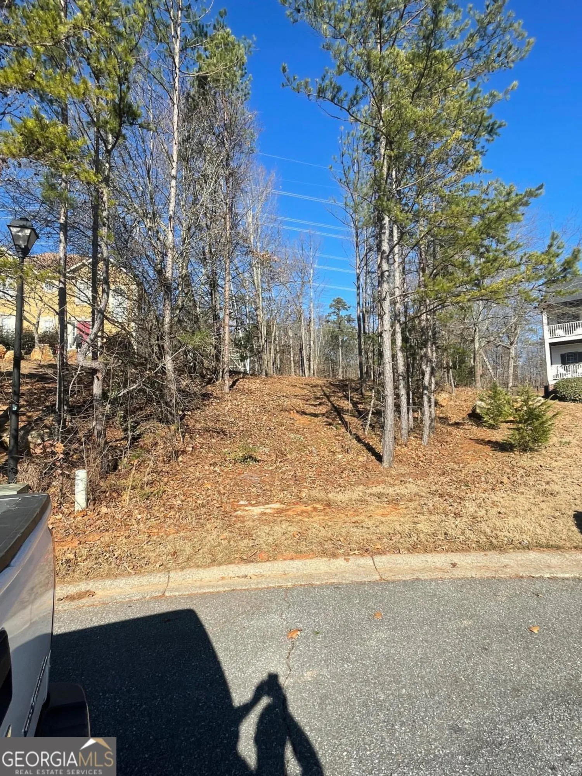9 middlebrook driveCartersville, GA 30120
9 middlebrook driveCartersville, GA 30120
Description
Rare find alert in Cartersville! Welcome to 9 Middlebrook Drive - a detached single-family home tucked inside a gated townhome community, offering the best of both worlds: privacy, space, and low-maintenance living with no shared walls. This 3 bed, 2.5 bath home is freshly painted and move-in ready with: * Open living and dining areas with hardwood floors on the main level * A bright kitchen featuring stainless steel appliances and ample cabinet space * Laundry on the main level (no hauling baskets upstairs!) * Spacious primary suite with walk-in closet and private bath * Two generously sized secondary bedrooms and a full guest bath upstairs * Private, fenced backyard with patio - perfect for morning coffee or evening unwinding * Newer HVAC and water heater for peace of mind All of this just minutes from Hwy 41, downtown Cartersville, shopping, dining, and parks. Homes like this don't come around often - especially not detached in this community.
Property Details for 9 Middlebrook Drive
- Subdivision ComplexMiddlebrook Trace
- Architectural StyleTraditional
- ExteriorOther
- Parking FeaturesParking Pad
- Property AttachedYes
LISTING UPDATED:
- StatusActive
- MLS #10515516
- Days on Site0
- Taxes$2,083 / year
- HOA Fees$1,092 / month
- MLS TypeResidential
- Year Built2007
- Lot Size0.10 Acres
- CountryBartow
LISTING UPDATED:
- StatusActive
- MLS #10515516
- Days on Site0
- Taxes$2,083 / year
- HOA Fees$1,092 / month
- MLS TypeResidential
- Year Built2007
- Lot Size0.10 Acres
- CountryBartow
Building Information for 9 Middlebrook Drive
- StoriesTwo
- Year Built2007
- Lot Size0.1000 Acres
Payment Calculator
Term
Interest
Home Price
Down Payment
The Payment Calculator is for illustrative purposes only. Read More
Property Information for 9 Middlebrook Drive
Summary
Location and General Information
- Community Features: Gated
- Directions: I-75N to exit 288 (Main Street/Hwy 113). Left on Main Street. Right on South Bartow St. Left on Cherokee. Right on Cassville Road. Left into Middlebrook Drive.
- Coordinates: 34.189777,-84.821137
School Information
- Elementary School: Kingston
- Middle School: Cass
- High School: Cass
Taxes and HOA Information
- Parcel Number: 0071T0001104
- Tax Year: 2024
- Association Fee Includes: Other
Virtual Tour
Parking
- Open Parking: Yes
Interior and Exterior Features
Interior Features
- Cooling: Central Air
- Heating: Electric
- Appliances: Dishwasher, Electric Water Heater, Other
- Basement: None
- Flooring: Carpet, Hardwood
- Interior Features: Other, Walk-In Closet(s)
- Levels/Stories: Two
- Total Half Baths: 1
- Bathrooms Total Integer: 3
- Bathrooms Total Decimal: 2
Exterior Features
- Construction Materials: Aluminum Siding
- Fencing: Back Yard
- Patio And Porch Features: Deck
- Roof Type: Composition
- Security Features: Gated Community
- Laundry Features: Other
- Pool Private: No
Property
Utilities
- Sewer: Public Sewer
- Utilities: Electricity Available, Other
- Water Source: Public
Property and Assessments
- Home Warranty: Yes
- Property Condition: Updated/Remodeled
Green Features
Lot Information
- Above Grade Finished Area: 1428
- Common Walls: No Common Walls
- Lot Features: Level
Multi Family
- Number of Units To Be Built: Square Feet
Rental
Rent Information
- Land Lease: Yes
Public Records for 9 Middlebrook Drive
Tax Record
- 2024$2,083.00 ($173.58 / month)
Home Facts
- Beds3
- Baths2
- Total Finished SqFt1,428 SqFt
- Above Grade Finished1,428 SqFt
- StoriesTwo
- Lot Size0.1000 Acres
- StyleSingle Family Residence
- Year Built2007
- APN0071T0001104
- CountyBartow


