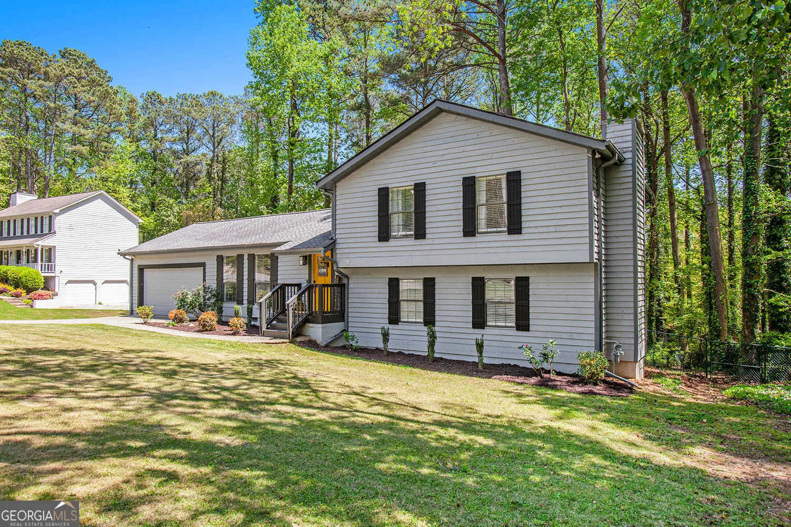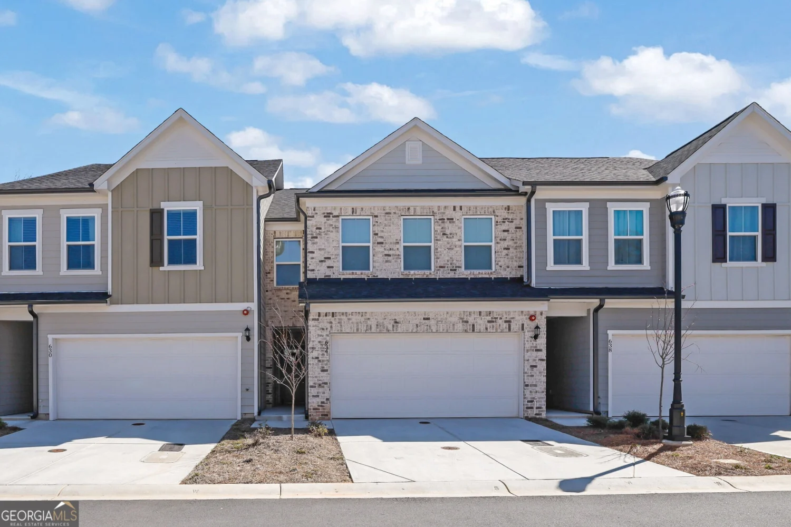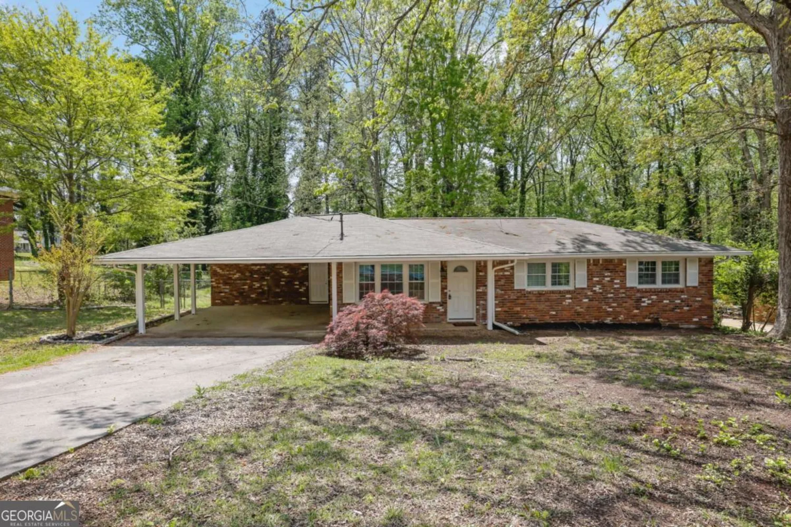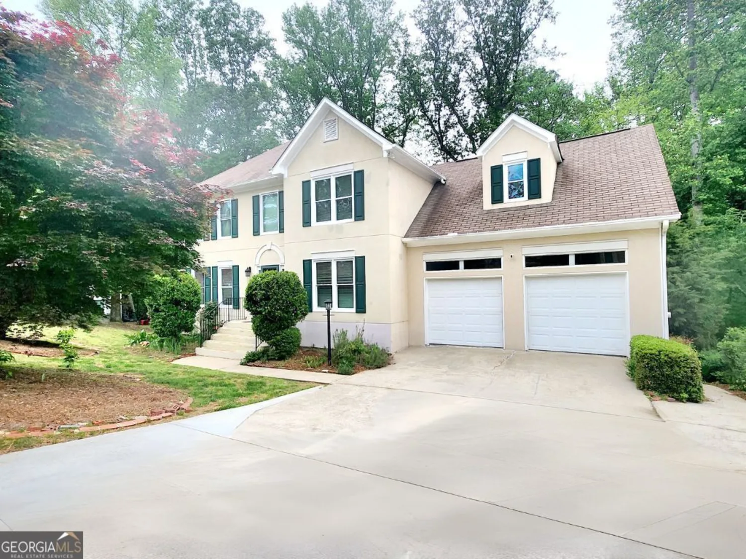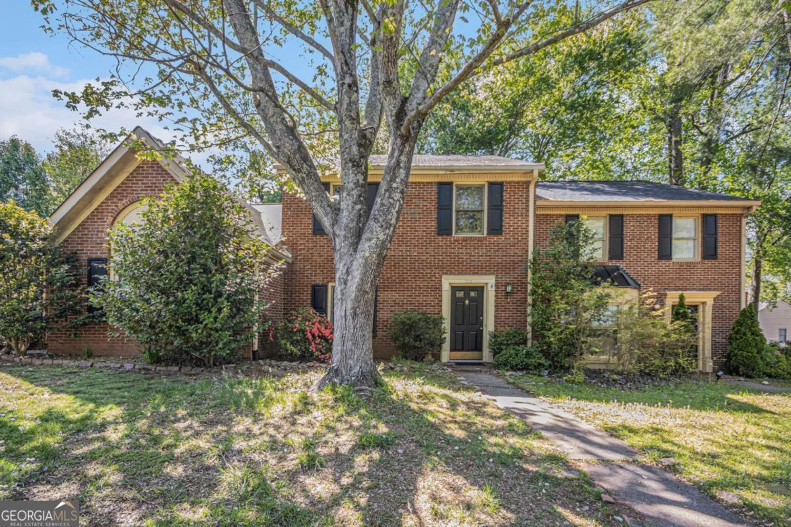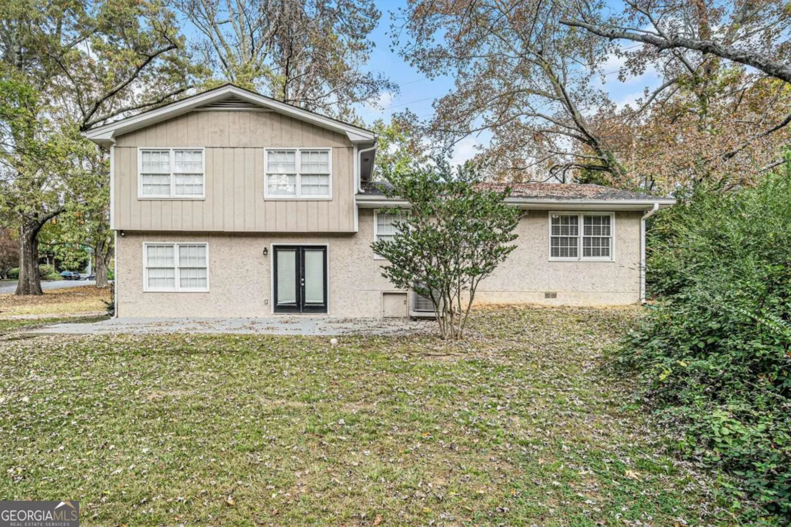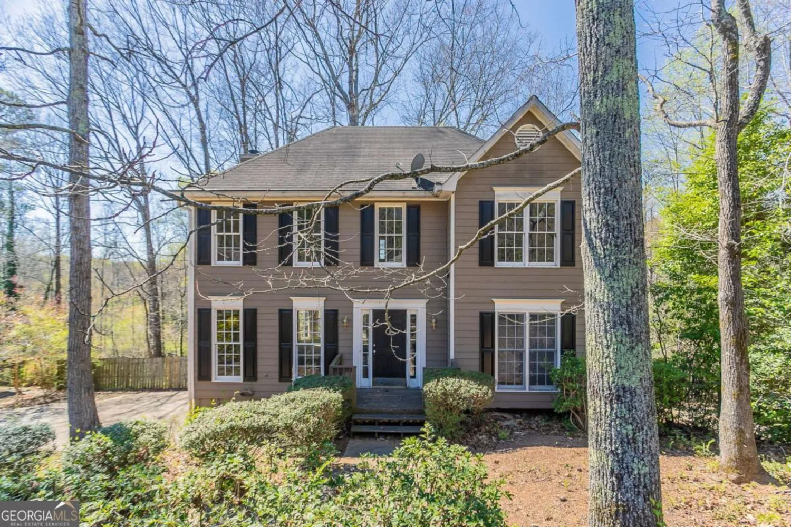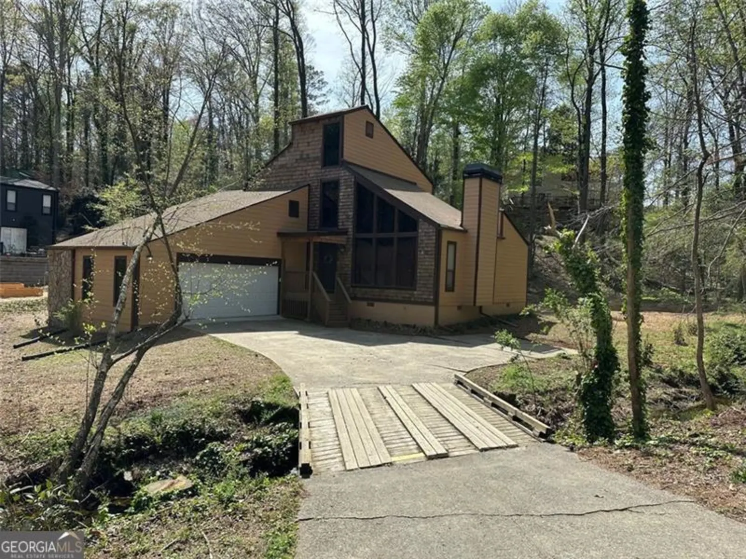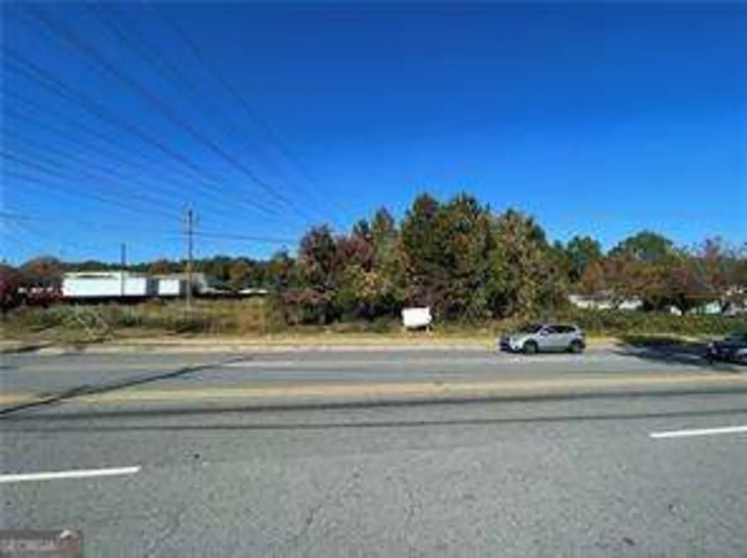1315 bustling lane swMarietta, GA 30064
1315 bustling lane swMarietta, GA 30064
Description
Nestled on a quiet cul-de-sac directly across from the neighborhood pool, this thoughtfully designed home offers both comfort and convenience in a prime location. The main level features a spacious in-law suite complete with a full bathroom and walk-in closet, perfectly situated just off the living room and kitchen-ideal for guests or multigenerational living. Enjoy the peace of a level backyard that backs up to protected county property, ensuring privacy and no future development. The beautifully landscaped yard and newly installed composite deck create an inviting outdoor living space for relaxation and entertaining. Inside, you'll find recent upgrades including a brand-new HVAC system and refrigerator (2024), as well as updated plumbing lines, replacing the original polybutylene pipes. This home is move-in ready with all the right updates in a welcoming and desirable neighborhood setting.
Property Details for 1315 Bustling Lane SW
- Subdivision ComplexTammeron Trace
- Architectural StyleTraditional
- ExteriorGarden
- Num Of Parking Spaces4
- Parking FeaturesAttached, Garage, Garage Door Opener, Kitchen Level, Off Street
- Property AttachedYes
LISTING UPDATED:
- StatusActive
- MLS #10491011
- Days on Site31
- Taxes$3,652 / year
- HOA Fees$400 / month
- MLS TypeResidential
- Year Built1989
- Lot Size0.35 Acres
- CountryCobb
LISTING UPDATED:
- StatusActive
- MLS #10491011
- Days on Site31
- Taxes$3,652 / year
- HOA Fees$400 / month
- MLS TypeResidential
- Year Built1989
- Lot Size0.35 Acres
- CountryCobb
Building Information for 1315 Bustling Lane SW
- StoriesTwo
- Year Built1989
- Lot Size0.3470 Acres
Payment Calculator
Term
Interest
Home Price
Down Payment
The Payment Calculator is for illustrative purposes only. Read More
Property Information for 1315 Bustling Lane SW
Summary
Location and General Information
- Community Features: Pool, Walk To Schools, Near Shopping
- Directions: GPS Friendly
- Coordinates: 33.916557,-84.626964
School Information
- Elementary School: Cheatham Hill
- Middle School: Lovinggood
- High School: Hillgrove
Taxes and HOA Information
- Parcel Number: 19032300120
- Tax Year: 2024
- Association Fee Includes: Swimming
- Tax Lot: 37
Virtual Tour
Parking
- Open Parking: No
Interior and Exterior Features
Interior Features
- Cooling: Ceiling Fan(s), Central Air
- Heating: Central, Natural Gas
- Appliances: Dishwasher, Disposal, Dryer, Microwave, Oven/Range (Combo), Refrigerator, Stainless Steel Appliance(s), Washer
- Basement: Crawl Space
- Fireplace Features: Family Room, Gas Starter
- Flooring: Laminate, Tile
- Interior Features: Tray Ceiling(s)
- Levels/Stories: Two
- Window Features: Double Pane Windows
- Kitchen Features: Breakfast Area, Breakfast Room, Pantry
- Foundation: Slab
- Main Bedrooms: 1
- Total Half Baths: 1
- Bathrooms Total Integer: 4
- Main Full Baths: 1
- Bathrooms Total Decimal: 3
Exterior Features
- Accessibility Features: Accessible Approach with Ramp, Accessible Doors, Accessible Entrance, Accessible Full Bath
- Construction Materials: Concrete
- Fencing: Back Yard, Fenced, Wood
- Patio And Porch Features: Deck, Patio
- Roof Type: Composition
- Security Features: Smoke Detector(s)
- Laundry Features: In Kitchen, Laundry Closet
- Pool Private: No
- Other Structures: Shed(s)
Property
Utilities
- Sewer: Public Sewer
- Utilities: Cable Available, Electricity Available, High Speed Internet, Natural Gas Available, Sewer Available, Water Available
- Water Source: Public
- Electric: 220 Volts
Property and Assessments
- Home Warranty: Yes
- Property Condition: Resale
Green Features
Lot Information
- Above Grade Finished Area: 2382
- Common Walls: No Common Walls
- Lot Features: Level, Private
Multi Family
- Number of Units To Be Built: Square Feet
Rental
Rent Information
- Land Lease: Yes
Public Records for 1315 Bustling Lane SW
Tax Record
- 2024$3,652.00 ($304.33 / month)
Home Facts
- Beds5
- Baths3
- Total Finished SqFt2,382 SqFt
- Above Grade Finished2,382 SqFt
- StoriesTwo
- Lot Size0.3470 Acres
- StyleSingle Family Residence
- Year Built1989
- APN19032300120
- CountyCobb
- Fireplaces1


