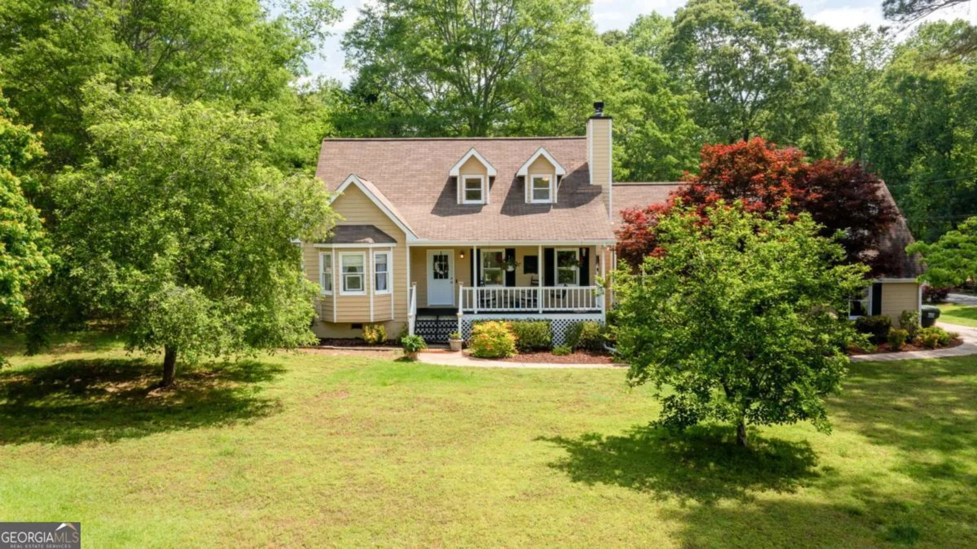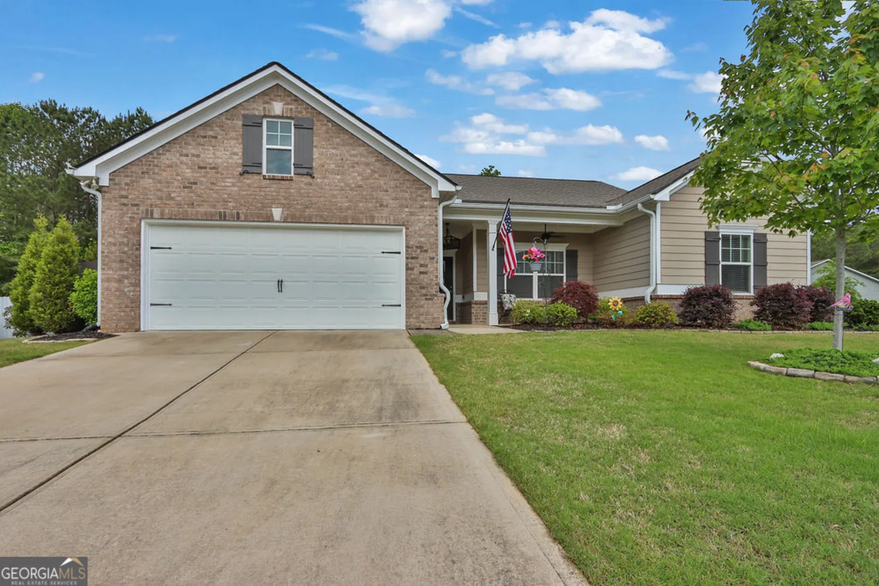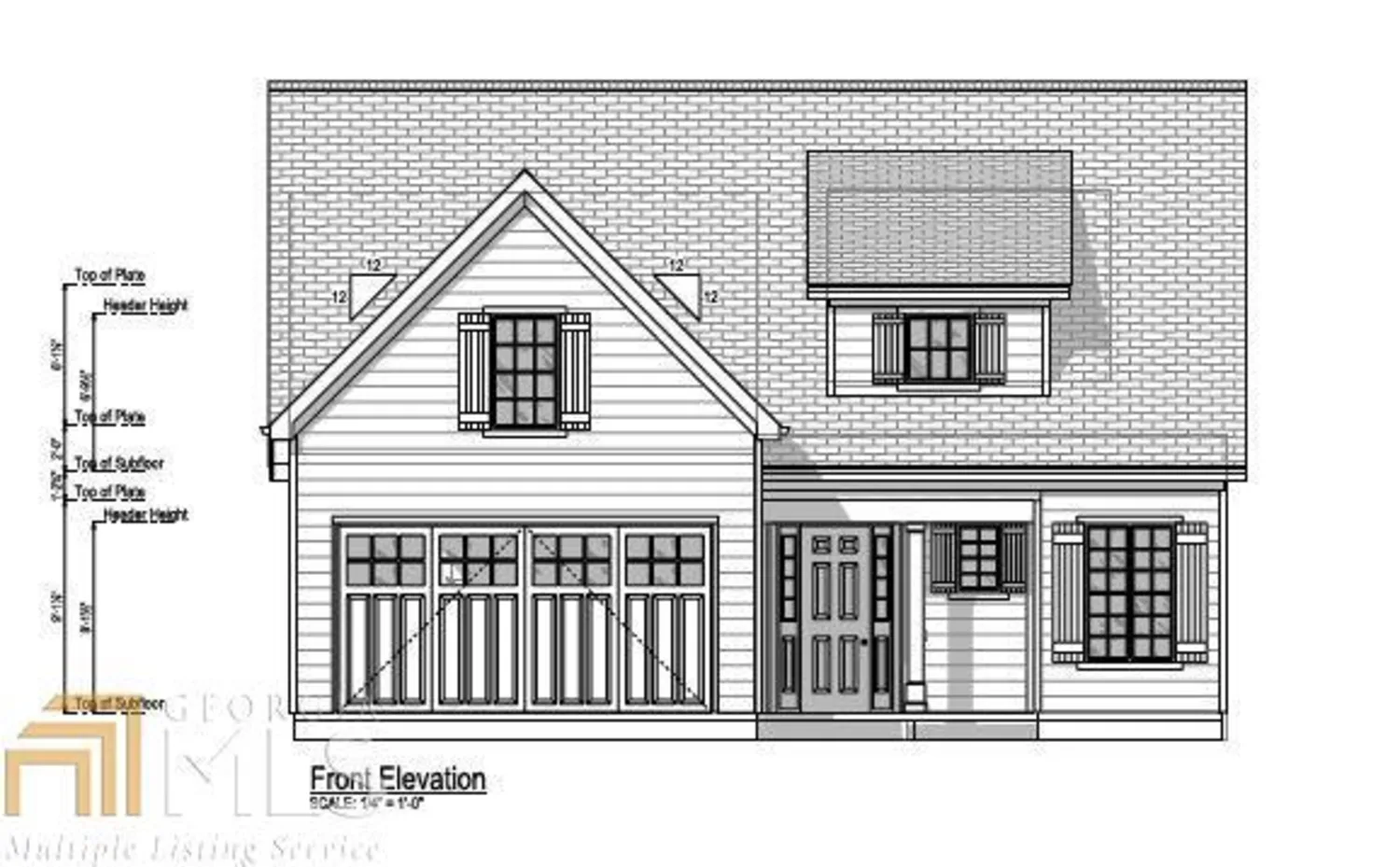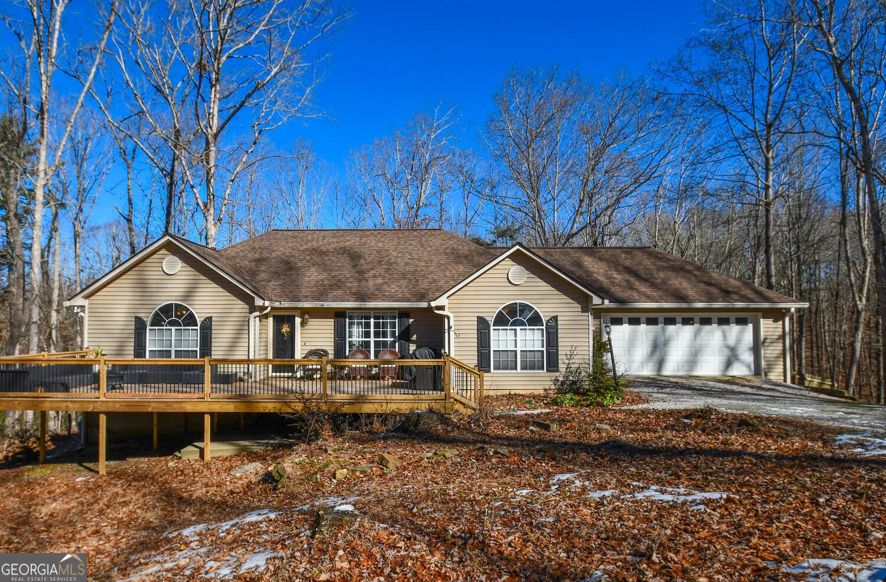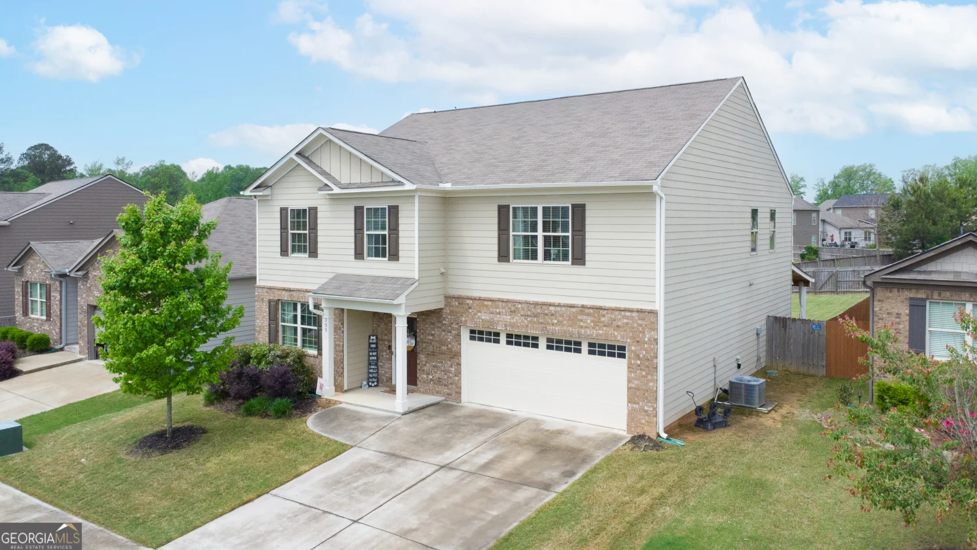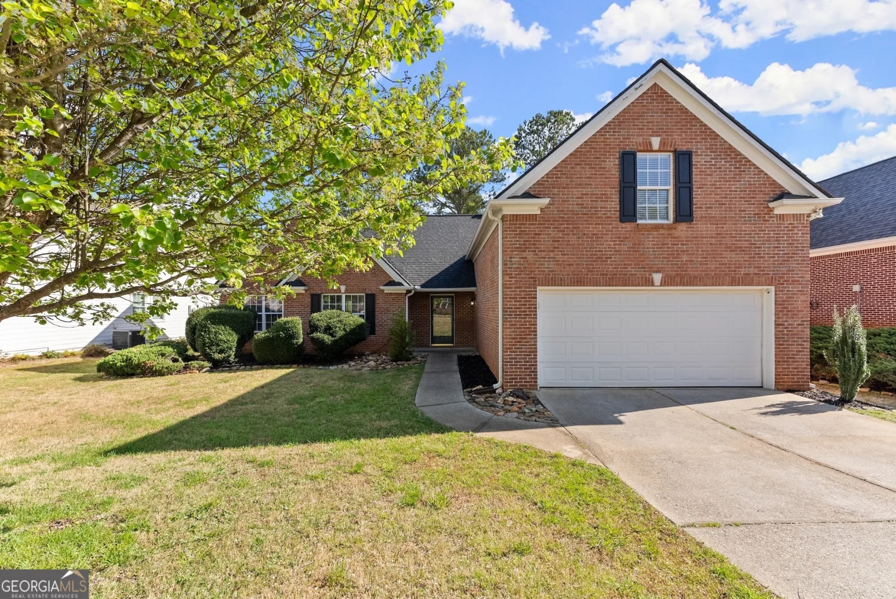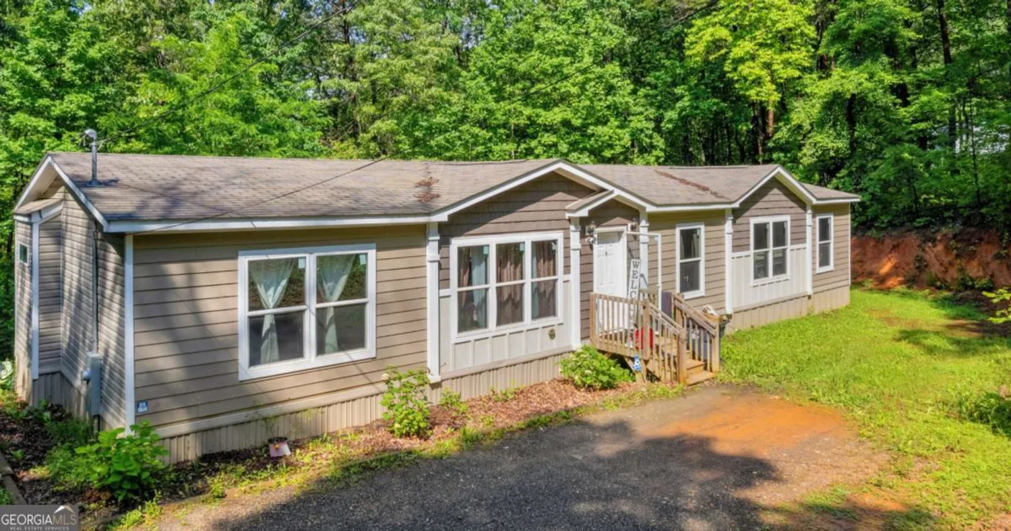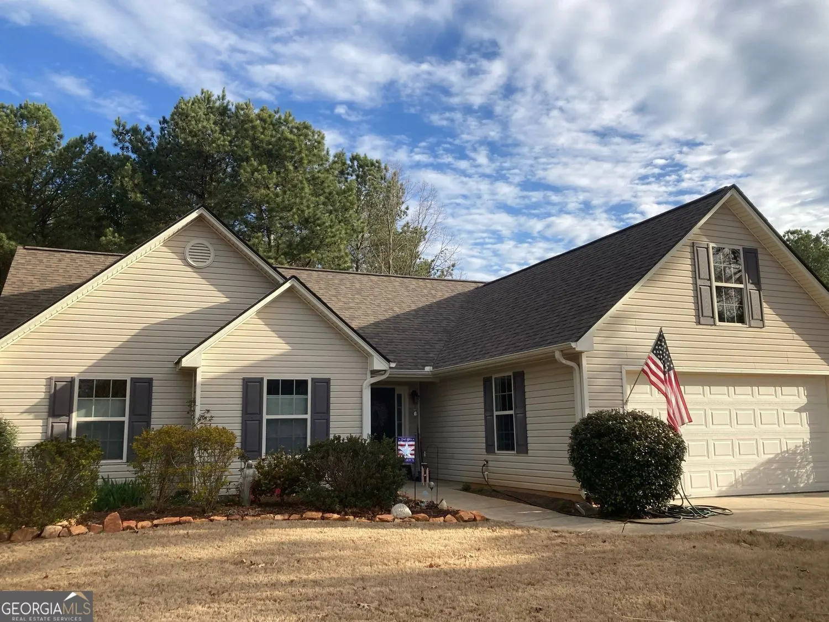238 bay driveDawsonville, GA 30534
238 bay driveDawsonville, GA 30534
Description
Seller's moving across the country! INSTANT EQUITY, as house is priced $12,000 below recent appraisal! A rare gem in a sought-after neighborhood where homes are seldom available (only one for sale in over a year!), this exquisite residence is just five minutes from Dawsonville's shopping and restaurants - while still getting a peaceful secluded feel. PRICED BELOW RECENT APPRAISAL!!! Your Dream Home Awaits in a Storybook Setting! Picture yourself rocking on the inviting front porch, a cup of coffee in hand, as the sun rises over this beautiful 3-bedroom, 2-bath home in a peaceful neighborhood. With its welcoming atmosphere, this home feels like the perfect place to settle in. Step inside to the living room, where a gas FIREPLACE adds the perfect touch of comfort. The kitchen offers plenty of space for cooking, and the separate dining area is ideal for family meals and special occasions. Complete with three spacious bedrooms and a two-car GARAGE. Beyond your doorstep, enjoy the perks of a wonderful community with a POOL, TENNIS COURTS, and a PLAYGROUND. This isn't just a house; it's a place to call home.
Property Details for 238 Bay Drive
- Subdivision ComplexKilough - Biscayne
- Architectural StyleOther, Traditional
- Parking FeaturesGarage, Garage Door Opener
- Property AttachedYes
LISTING UPDATED:
- StatusActive
- MLS #10491096
- Days on Site44
- Taxes$2,228 / year
- HOA Fees$425 / month
- MLS TypeResidential
- Year Built1993
- Lot Size1.01 Acres
- CountryDawson
LISTING UPDATED:
- StatusActive
- MLS #10491096
- Days on Site44
- Taxes$2,228 / year
- HOA Fees$425 / month
- MLS TypeResidential
- Year Built1993
- Lot Size1.01 Acres
- CountryDawson
Building Information for 238 Bay Drive
- StoriesThree Or More
- Year Built1993
- Lot Size1.0100 Acres
Payment Calculator
Term
Interest
Home Price
Down Payment
The Payment Calculator is for illustrative purposes only. Read More
Property Information for 238 Bay Drive
Summary
Location and General Information
- Community Features: Playground, Pool, Tennis Court(s)
- Directions: From 400 N , turn right onto Harmony Church Rd. Then take the first right Biscayne Dr, to left on Bay Dr. Hosue will be on your right after 0.2 miles.
- Coordinates: 34.379888,-84.016409
School Information
- Elementary School: Kilough
- Middle School: Dawson County
- High School: Dawson County
Taxes and HOA Information
- Parcel Number: 112 071
- Tax Year: 2024
- Association Fee Includes: Swimming, Tennis
Virtual Tour
Parking
- Open Parking: No
Interior and Exterior Features
Interior Features
- Cooling: Ceiling Fan(s), Central Air, Gas
- Heating: Central, Natural Gas
- Appliances: Dishwasher, Electric Water Heater, Gas Water Heater, Microwave
- Basement: None
- Fireplace Features: Gas Log, Living Room
- Flooring: Laminate
- Interior Features: Rear Stairs, Tray Ceiling(s), Vaulted Ceiling(s)
- Levels/Stories: Three Or More
- Window Features: Double Pane Windows
- Bathrooms Total Integer: 2
- Bathrooms Total Decimal: 2
Exterior Features
- Construction Materials: Concrete, Vinyl Siding
- Roof Type: Composition
- Security Features: Smoke Detector(s)
- Laundry Features: In Hall
- Pool Private: No
Property
Utilities
- Sewer: Public Sewer
- Utilities: Cable Available, Electricity Available, High Speed Internet, Natural Gas Available, Phone Available, Sewer Available, Sewer Connected, Underground Utilities, Water Available
- Water Source: Public
- Electric: 220 Volts
Property and Assessments
- Home Warranty: Yes
- Property Condition: Resale
Green Features
Lot Information
- Above Grade Finished Area: 1392
- Common Walls: No Common Walls
- Lot Features: Private
Multi Family
- Number of Units To Be Built: Square Feet
Rental
Rent Information
- Land Lease: Yes
Public Records for 238 Bay Drive
Tax Record
- 2024$2,228.00 ($185.67 / month)
Home Facts
- Beds3
- Baths2
- Total Finished SqFt1,392 SqFt
- Above Grade Finished1,392 SqFt
- StoriesThree Or More
- Lot Size1.0100 Acres
- StyleSingle Family Residence
- Year Built1993
- APN112 071
- CountyDawson
- Fireplaces1


