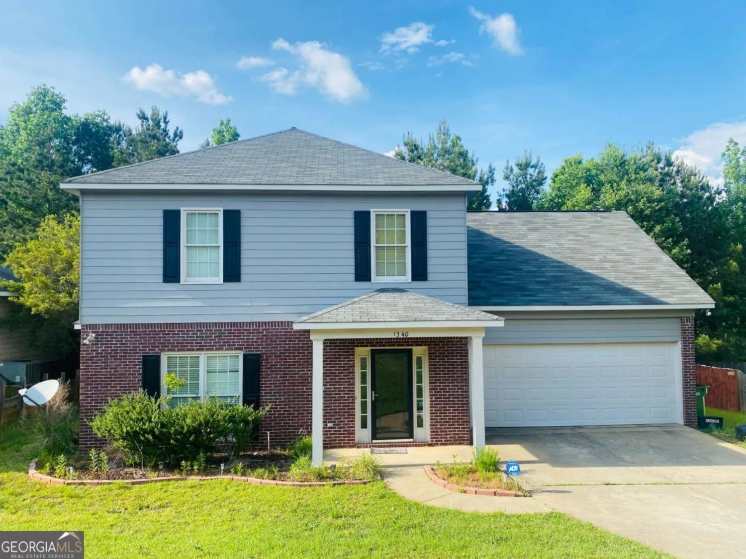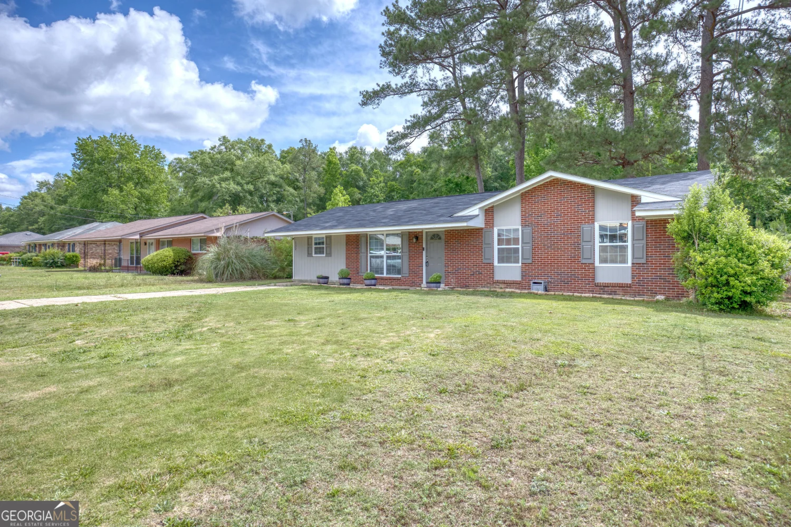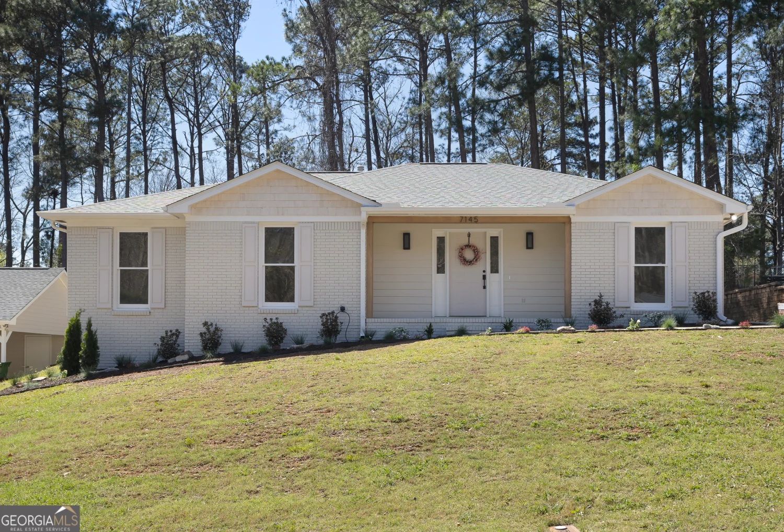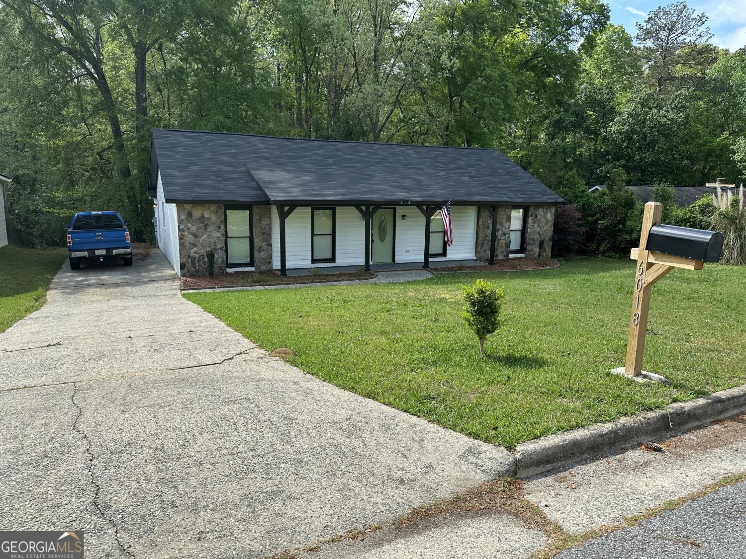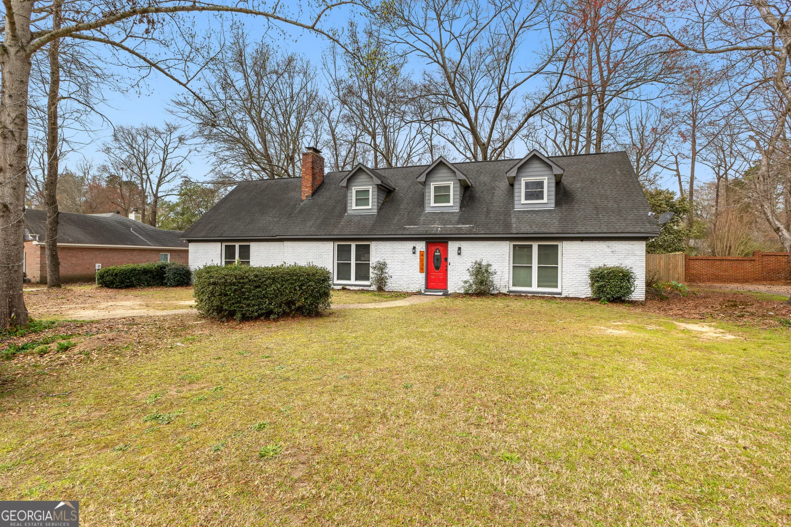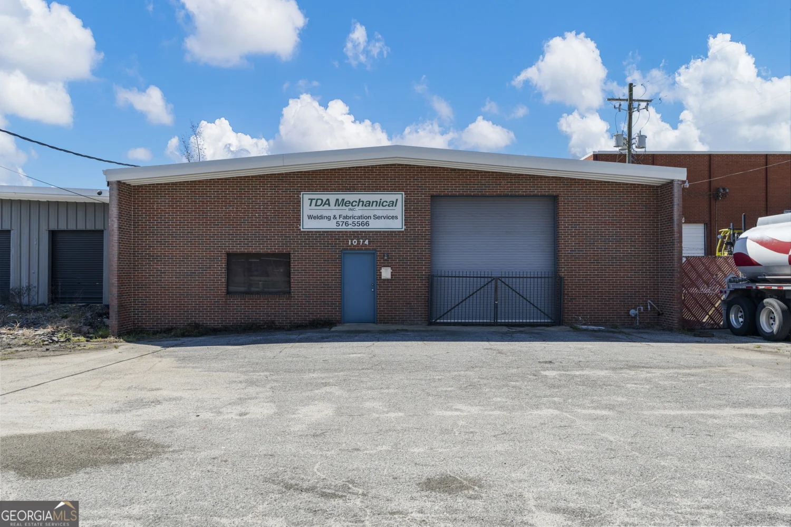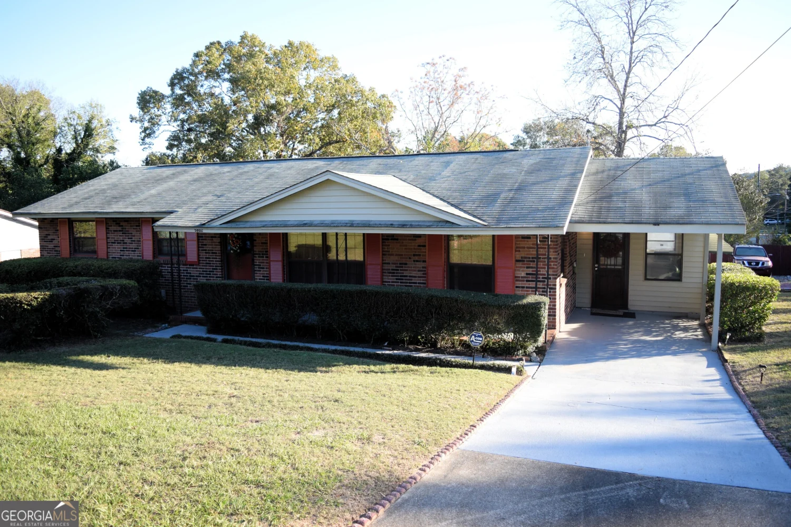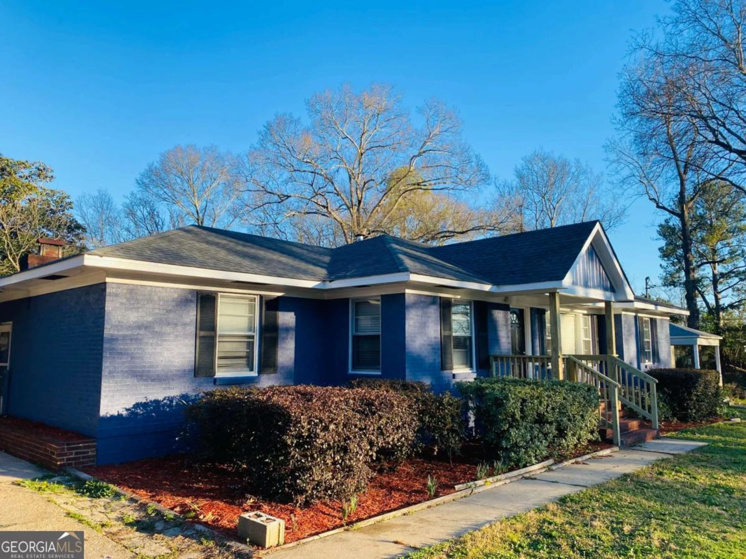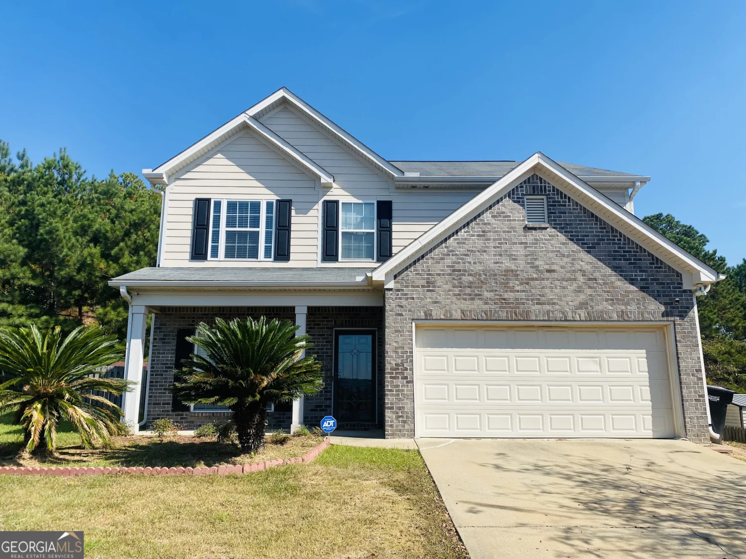2930 sue mack driveColumbus, GA 31906
2930 sue mack driveColumbus, GA 31906
Description
A beautiful house with 4 bedrooms, 3-bathroom home is situated in a quiet neighborhood, the open floor plan perfect for entertaining, recently updated kitchen, new paint in and out, new light fixtures, new appliances. Finished basement. House situated in a great neighborhood, fenced private backyard, nice neighbors and conveniently located! it's conveniently located near schools, shopping, with quick access to I-185
Property Details for 2930 Sue Mack Drive
- Subdivision ComplexHilton Heights
- Architectural StyleTraditional
- Parking FeaturesCarport
- Property AttachedNo
LISTING UPDATED:
- StatusActive
- MLS #10491100
- Days on Site14
- Taxes$3,327.76 / year
- MLS TypeResidential
- Year Built1958
- Lot Size0.33 Acres
- CountryMuscogee
LISTING UPDATED:
- StatusActive
- MLS #10491100
- Days on Site14
- Taxes$3,327.76 / year
- MLS TypeResidential
- Year Built1958
- Lot Size0.33 Acres
- CountryMuscogee
Building Information for 2930 Sue Mack Drive
- StoriesMulti/Split
- Year Built1958
- Lot Size0.3300 Acres
Payment Calculator
Term
Interest
Home Price
Down Payment
The Payment Calculator is for illustrative purposes only. Read More
Property Information for 2930 Sue Mack Drive
Summary
Location and General Information
- Community Features: None
- Directions: Use GPS
- Coordinates: 32.491332,-84.94582
School Information
- Elementary School: Clubview
- Middle School: Richards
- High School: Hardaway
Taxes and HOA Information
- Parcel Number: 068 062 017
- Tax Year: 23
- Association Fee Includes: None
Virtual Tour
Parking
- Open Parking: No
Interior and Exterior Features
Interior Features
- Cooling: Electric
- Heating: Natural Gas
- Appliances: Oven/Range (Combo), Refrigerator
- Basement: Bath Finished, Daylight, Exterior Entry, Finished, Full
- Flooring: Hardwood, Laminate, Other
- Interior Features: Roommate Plan, Tile Bath
- Levels/Stories: Multi/Split
- Bathrooms Total Integer: 3
- Bathrooms Total Decimal: 3
Exterior Features
- Construction Materials: Press Board, Wood Siding
- Roof Type: Composition
- Laundry Features: Common Area
- Pool Private: No
Property
Utilities
- Sewer: Public Sewer
- Utilities: Water Available
- Water Source: Public
Property and Assessments
- Home Warranty: Yes
- Property Condition: Resale
Green Features
Lot Information
- Above Grade Finished Area: 2116
- Lot Features: Level
Multi Family
- Number of Units To Be Built: Square Feet
Rental
Rent Information
- Land Lease: Yes
Public Records for 2930 Sue Mack Drive
Tax Record
- 23$3,327.76 ($277.31 / month)
Home Facts
- Beds4
- Baths3
- Total Finished SqFt2,116 SqFt
- Above Grade Finished2,116 SqFt
- StoriesMulti/Split
- Lot Size0.3300 Acres
- StyleSingle Family Residence
- Year Built1958
- APN068 062 017
- CountyMuscogee


