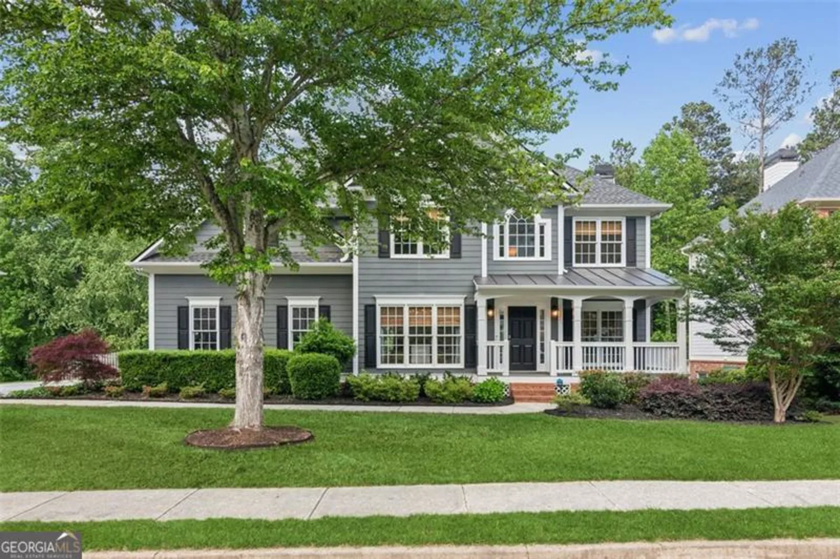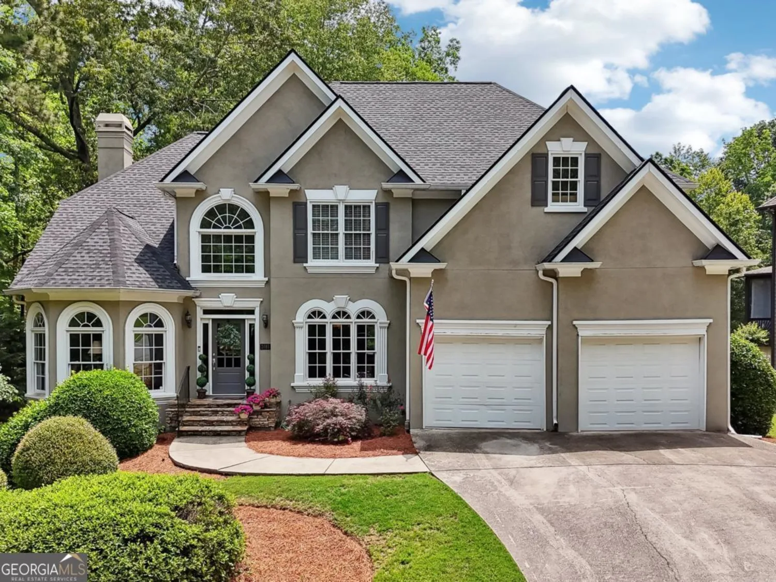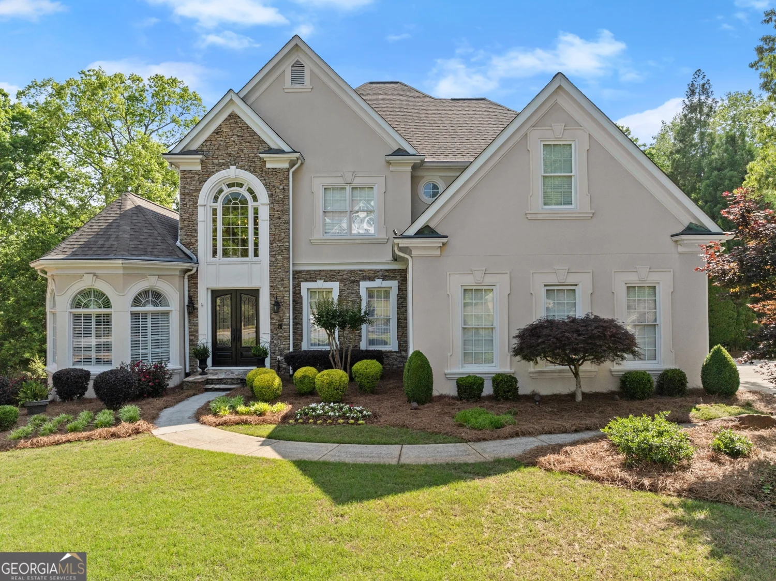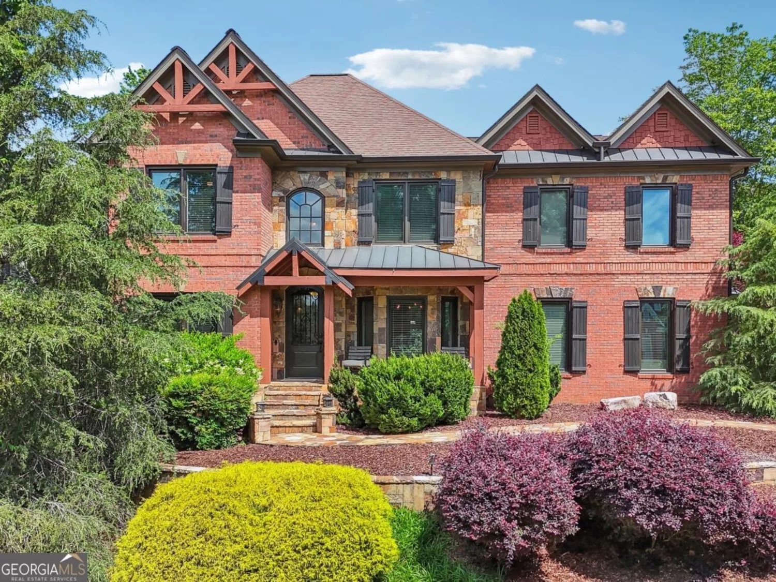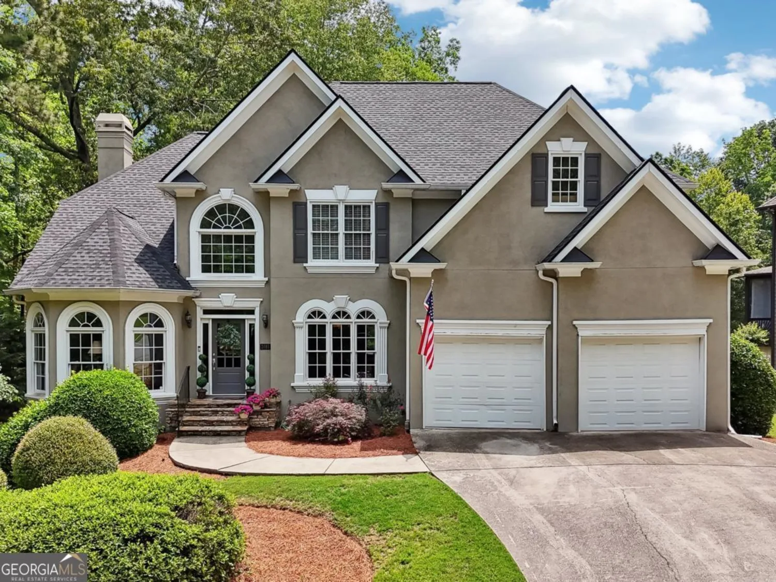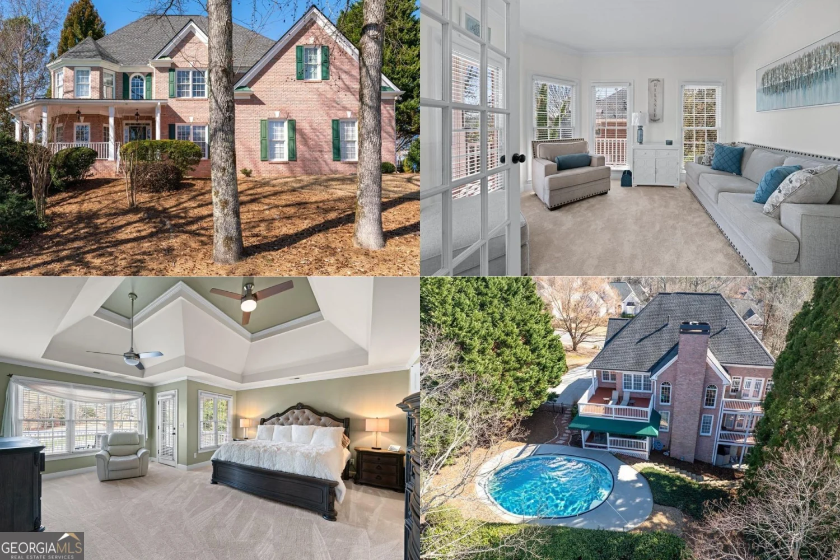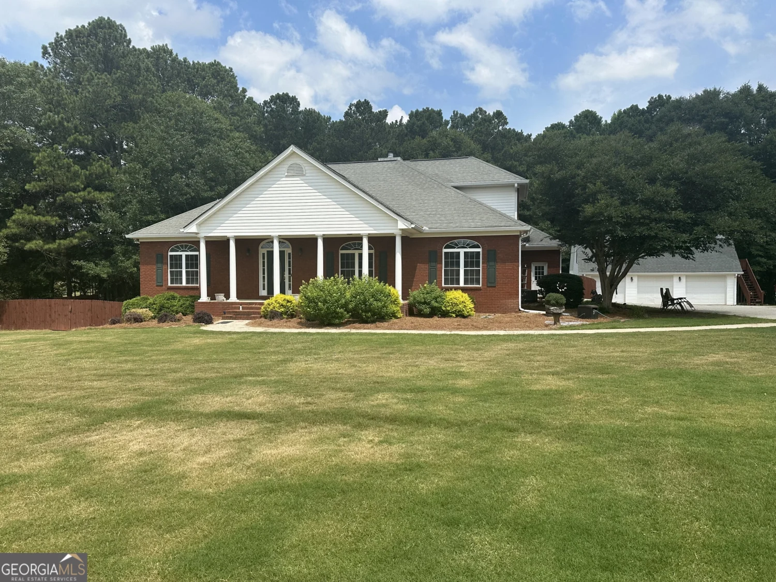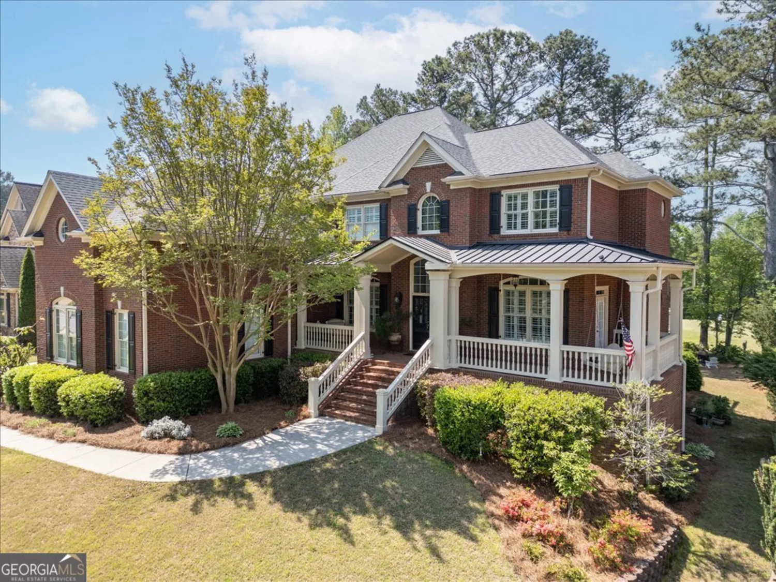3520 millwater crossingDacula, GA 30019
3520 millwater crossingDacula, GA 30019
Description
Welcome to this stunning 6-bedroom, 5-bathroom home with a 3 car garage on a full finished basement located in the highly sought-after Hamilton Mill community, featuring award-winning Mill Creek schools. This is the most STUNNING backyard in Hamilton Mill! This home boasts a bright, open floor plan with a chefCOs kitchen equipped with granite countertops and stained cabinets. The main level offers a spacious bedroom and full bath, while the expansive primary suite showcases a cozy fireplace and a beautifully renovated bathroom with an extended glass shower, double vanities, and a custom closet. The large secondary bedrooms provide ample space for family and guests. Step outside to the screened porch overlooking a breathtaking backyard with a private, gorgeous golf course view fand a stunning, heated, pebbletec pool with a hot tub. The full, finished terrace level includes a bedroom, exercise room, theatre room, wet bar, recreation room, and unfinished storage space, offering limitless potential. Other features to include: newer HVAC, water heater, roof, extended decking, underdeck covering, storage shed, hardwood flooring, nest thermostats, sprinkler system and so much more...This meticulously maintained home offers luxury, comfort, and privacy in one of the areaCOs most desirable communities! This home does not disappoint!
Property Details for 3520 Millwater Crossing
- Subdivision ComplexHamilton Mill
- Architectural StyleTraditional
- ExteriorSprinkler System
- Num Of Parking Spaces3
- Parking FeaturesAttached, Garage, Garage Door Opener
- Property AttachedYes
- Waterfront FeaturesNo Dock Or Boathouse
LISTING UPDATED:
- StatusActive
- MLS #10491306
- Days on Site42
- Taxes$7,181 / year
- HOA Fees$1,200 / month
- MLS TypeResidential
- Year Built2003
- Lot Size0.44 Acres
- CountryGwinnett
LISTING UPDATED:
- StatusActive
- MLS #10491306
- Days on Site42
- Taxes$7,181 / year
- HOA Fees$1,200 / month
- MLS TypeResidential
- Year Built2003
- Lot Size0.44 Acres
- CountryGwinnett
Building Information for 3520 Millwater Crossing
- StoriesTwo
- Year Built2003
- Lot Size0.4400 Acres
Payment Calculator
Term
Interest
Home Price
Down Payment
The Payment Calculator is for illustrative purposes only. Read More
Property Information for 3520 Millwater Crossing
Summary
Location and General Information
- Community Features: Clubhouse, Golf, Park, Playground, Pool, Sidewalks, Street Lights, Swim Team, Tennis Court(s), Tennis Team, Walk To Schools
- Directions: I85 N to Exit 120 for Hamilton Mill Road. Turn left onto Hamilton Mill Road. Turn right onto Millwater Crossing. Continue straight, and your destination, 3520 Millwater Crossing, will be on your left
- Coordinates: 34.056304,-83.90059
School Information
- Elementary School: Pucketts Mill
- Middle School: Frank N Osborne
- High School: Mill Creek
Taxes and HOA Information
- Parcel Number: R3002 667
- Tax Year: 2024
- Association Fee Includes: Facilities Fee, Reserve Fund, Swimming, Tennis
- Tax Lot: 12
Virtual Tour
Parking
- Open Parking: No
Interior and Exterior Features
Interior Features
- Cooling: Ceiling Fan(s), Central Air, Zoned
- Heating: Natural Gas, Zoned
- Appliances: Cooktop, Dishwasher, Disposal, Gas Water Heater, Microwave
- Basement: Bath Finished, Exterior Entry, Finished, Full, Interior Entry
- Fireplace Features: Family Room, Master Bedroom
- Flooring: Carpet, Hardwood, Tile
- Interior Features: Bookcases, Double Vanity, Split Bedroom Plan, Tile Bath, Tray Ceiling(s), Entrance Foyer, Vaulted Ceiling(s), Walk-In Closet(s), Wet Bar
- Levels/Stories: Two
- Window Features: Double Pane Windows
- Kitchen Features: Breakfast Area, Breakfast Room, Kitchen Island, Pantry, Solid Surface Counters
- Foundation: Block
- Main Bedrooms: 1
- Bathrooms Total Integer: 5
- Main Full Baths: 1
- Bathrooms Total Decimal: 5
Exterior Features
- Construction Materials: Concrete
- Fencing: Back Yard, Fenced, Privacy
- Patio And Porch Features: Deck, Patio, Screened
- Pool Features: Heated, In Ground, Salt Water
- Roof Type: Composition
- Security Features: Smoke Detector(s)
- Laundry Features: Other
- Pool Private: No
- Other Structures: Other, Outbuilding
Property
Utilities
- Sewer: Public Sewer
- Utilities: Cable Available, Electricity Available, High Speed Internet, Natural Gas Available, Sewer Connected, Underground Utilities, Water Available
- Water Source: Public
Property and Assessments
- Home Warranty: Yes
- Property Condition: Resale
Green Features
Lot Information
- Above Grade Finished Area: 3375
- Common Walls: No Common Walls
- Lot Features: Private
- Waterfront Footage: No Dock Or Boathouse
Multi Family
- Number of Units To Be Built: Square Feet
Rental
Rent Information
- Land Lease: Yes
Public Records for 3520 Millwater Crossing
Tax Record
- 2024$7,181.00 ($598.42 / month)
Home Facts
- Beds6
- Baths5
- Total Finished SqFt4,759 SqFt
- Above Grade Finished3,375 SqFt
- Below Grade Finished1,384 SqFt
- StoriesTwo
- Lot Size0.4400 Acres
- StyleSingle Family Residence
- Year Built2003
- APNR3002 667
- CountyGwinnett
- Fireplaces2


