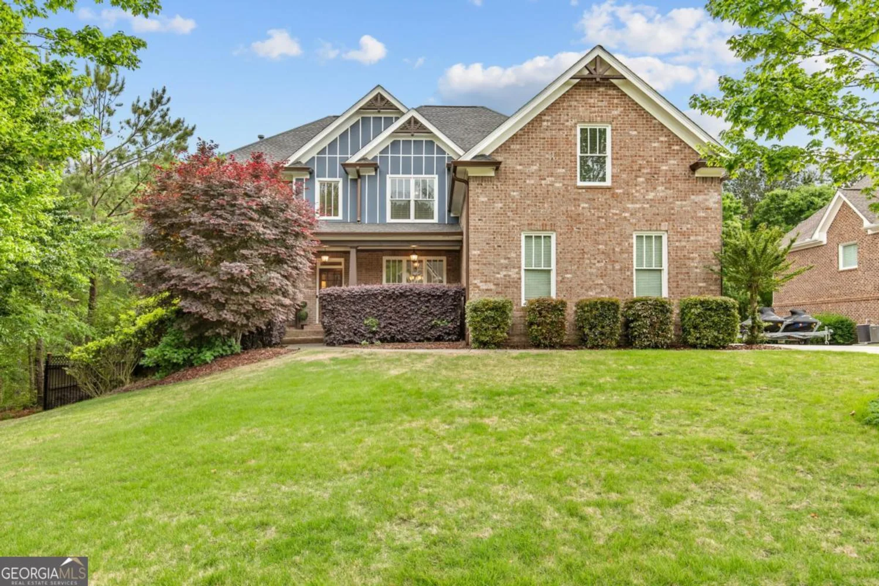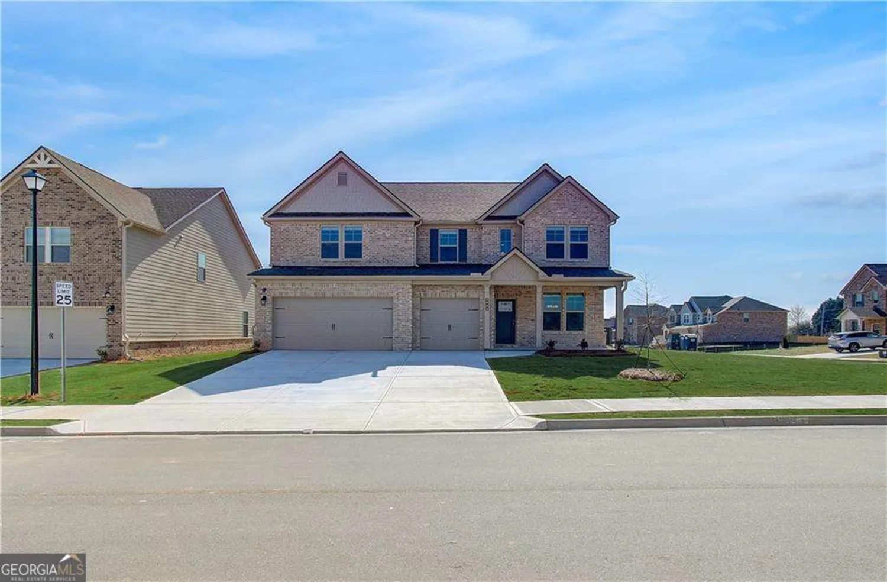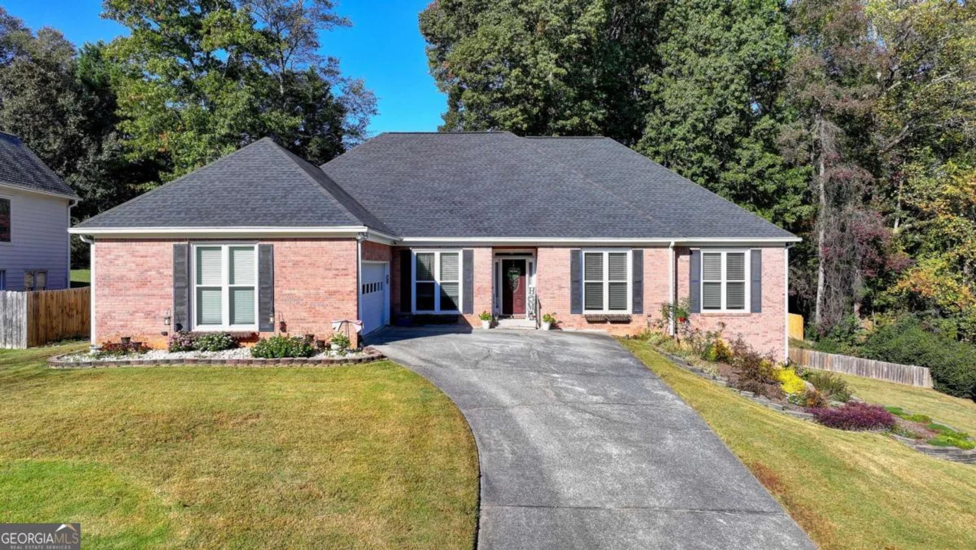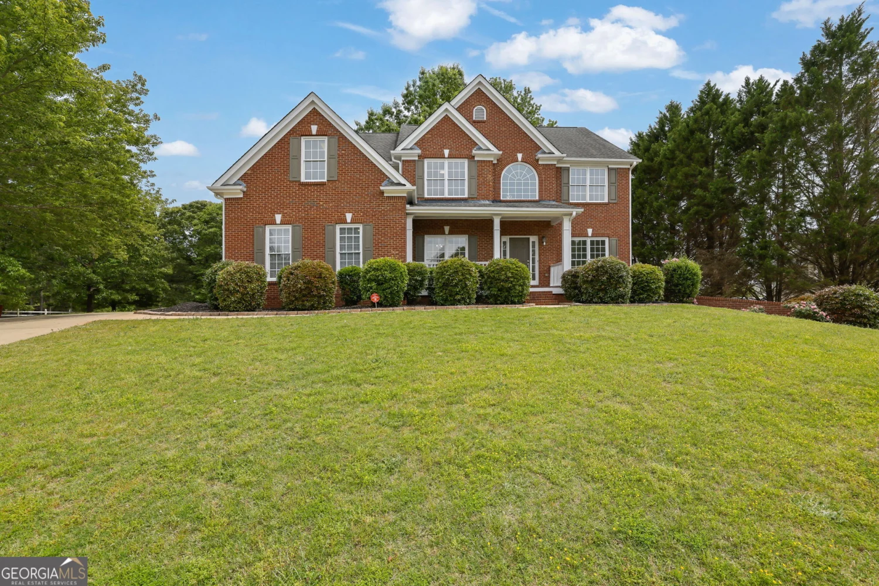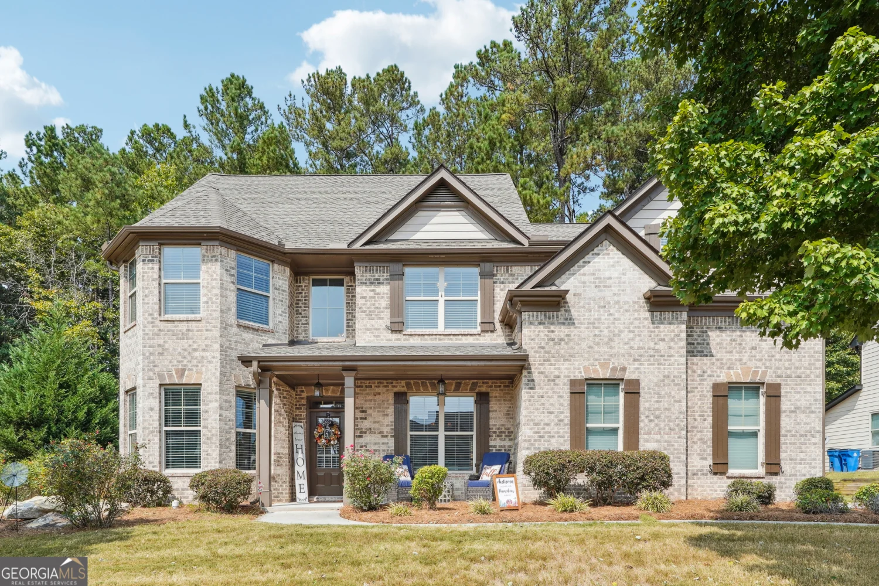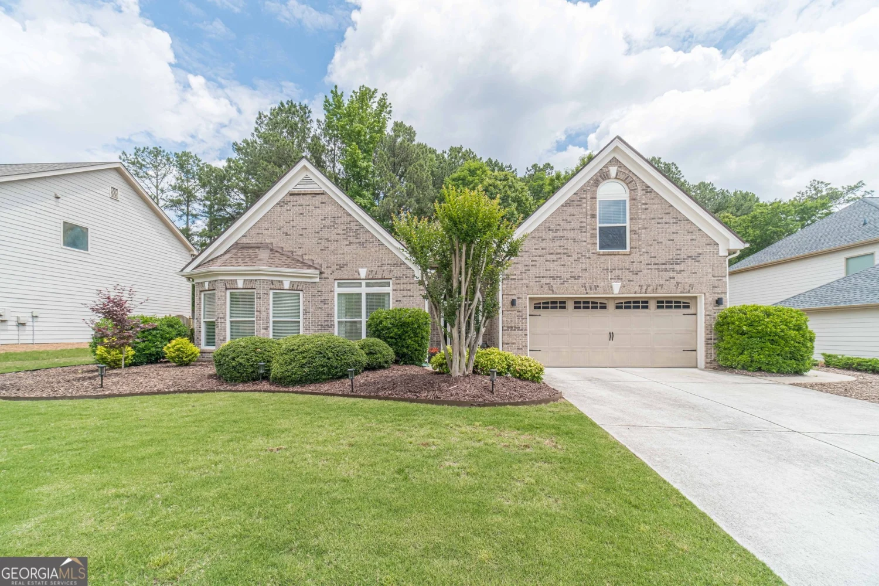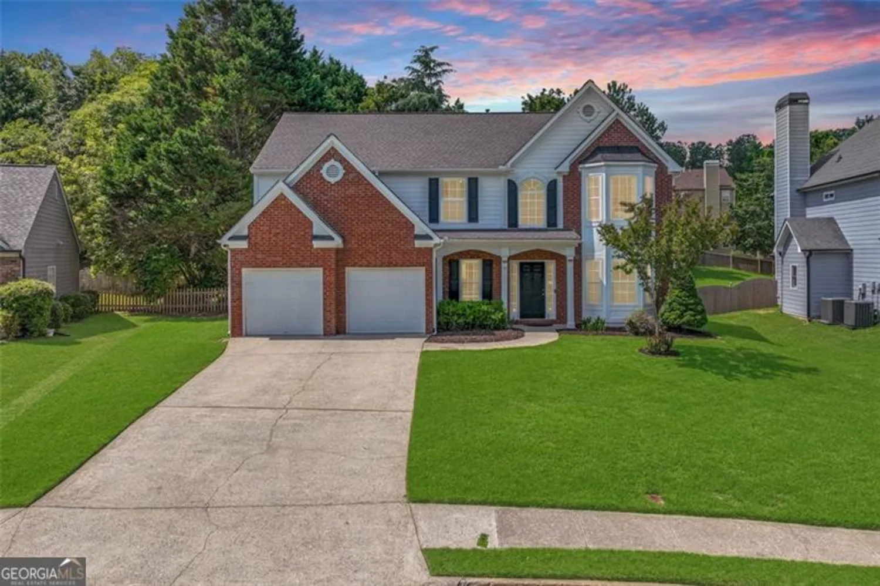3282 green farm trailDacula, GA 30019
3282 green farm trailDacula, GA 30019
Description
Welcome to Millwater Crossing, an exclusive enclave within the renowned Hamilton Mill Golf Community in Dacula, Georgia, where refined living meets resort-style amenities. This stately brick and stone residence offers timeless architecture, curated outdoor spaces, and a seamless blend of comfort and sophistication. Step inside to discover a thoughtfully designed interior where soaring ceilings, natural light, and elegant finishes define the main level. A private study and formal dining room adjoin the elegant entryway, leading to an expansive great room highlighted by a striking fireplace. The open kitchen is both functional and inviting, featuring stone countertops, custom cabinetry, and a sunlit breakfast area overlooking lush, manicured grounds. Upstairs, the primary suite serves as a private sanctuary with a spa-inspired bath, jetted soaking tub, frameless glass shower, dual vanities, and an impressive walk-in dressing room. Secondary bedrooms are generously proportioned, offering refined comfort for family and guests. The fully finished terrace level was designed with lifestyle in mind...featuring a bespoke wet bar, media lounge with fireplace, fitness area, full bath, and flexible entertaining space with extensive storage. Step outside to your resort-style backyard oasis...a tranquil koi pond with double waterfall, built-in jacuzzi spa, and a fully appointed outdoor kitchen complete with grill, smoker, refrigerator, ice maker, and stone countertops. A covered lounge and stone fire pit with built-in seating create the perfect setting for intimate gathering and open-air entertaining under the stars. Located just minutes from top-tier schools, dining, and retail, and with access to championship golf, swim, tennis, pickleball, and clubhouse amenities, this distinguished residence offers an unparalleled lifestyle in one of the most coveted communities.
Property Details for 3282 Green Farm Trail
- Subdivision ComplexHamilton Mill
- Architectural StyleTraditional
- ExteriorGarden, Gas Grill, Water Feature
- Num Of Parking Spaces2
- Parking FeaturesAttached, Garage, Garage Door Opener, Off Street, Side/Rear Entrance
- Property AttachedYes
LISTING UPDATED:
- StatusActive
- MLS #10517282
- Days on Site1
- Taxes$1,798 / year
- HOA Fees$1,125 / month
- MLS TypeResidential
- Year Built1995
- Lot Size0.32 Acres
- CountryGwinnett
LISTING UPDATED:
- StatusActive
- MLS #10517282
- Days on Site1
- Taxes$1,798 / year
- HOA Fees$1,125 / month
- MLS TypeResidential
- Year Built1995
- Lot Size0.32 Acres
- CountryGwinnett
Building Information for 3282 Green Farm Trail
- StoriesThree Or More
- Year Built1995
- Lot Size0.3200 Acres
Payment Calculator
Term
Interest
Home Price
Down Payment
The Payment Calculator is for illustrative purposes only. Read More
Property Information for 3282 Green Farm Trail
Summary
Location and General Information
- Community Features: Clubhouse, Golf, Playground, Pool, Street Lights, Swim Team, Tennis Court(s), Walk To Schools, Near Shopping
- Directions: Use GPS
- Coordinates: 34.053845,-83.905099
School Information
- Elementary School: Pucketts Mill
- Middle School: Frank N Osborne
- High School: Mill Creek
Taxes and HOA Information
- Parcel Number: R3001F032
- Tax Year: 2024
- Association Fee Includes: Private Roads, Swimming, Tennis
Virtual Tour
Parking
- Open Parking: No
Interior and Exterior Features
Interior Features
- Cooling: Ceiling Fan(s), Central Air, Electric, Zoned
- Heating: Central, Forced Air, Natural Gas, Zoned
- Appliances: Dishwasher, Disposal, Double Oven, Microwave, Refrigerator
- Basement: Bath Finished, Bath/Stubbed, Daylight, Exterior Entry, Finished, Full, Interior Entry
- Fireplace Features: Basement, Factory Built, Family Room
- Flooring: Carpet, Hardwood, Stone, Tile
- Interior Features: Double Vanity, Other, Tile Bath, Tray Ceiling(s), Walk-In Closet(s)
- Levels/Stories: Three Or More
- Window Features: Double Pane Windows, Window Treatments
- Kitchen Features: Breakfast Bar, Breakfast Room, Pantry, Walk-in Pantry
- Total Half Baths: 1
- Bathrooms Total Integer: 4
- Bathrooms Total Decimal: 3
Exterior Features
- Construction Materials: Brick, Stone
- Patio And Porch Features: Patio, Porch
- Roof Type: Composition, Other
- Security Features: Security System, Smoke Detector(s)
- Spa Features: Bath
- Laundry Features: In Hall
- Pool Private: No
- Other Structures: Shed(s)
Property
Utilities
- Sewer: Public Sewer
- Utilities: Electricity Available, Natural Gas Available, Other, Sewer Available, Water Available
- Water Source: Public
- Electric: 220 Volts
Property and Assessments
- Home Warranty: Yes
- Property Condition: Resale
Green Features
Lot Information
- Above Grade Finished Area: 4063
- Common Walls: No Common Walls
- Lot Features: Private
Multi Family
- Number of Units To Be Built: Square Feet
Rental
Rent Information
- Land Lease: Yes
Public Records for 3282 Green Farm Trail
Tax Record
- 2024$1,798.00 ($149.83 / month)
Home Facts
- Beds5
- Baths3
- Total Finished SqFt5,252 SqFt
- Above Grade Finished4,063 SqFt
- Below Grade Finished1,189 SqFt
- StoriesThree Or More
- Lot Size0.3200 Acres
- StyleSingle Family Residence
- Year Built1995
- APNR3001F032
- CountyGwinnett
- Fireplaces2


