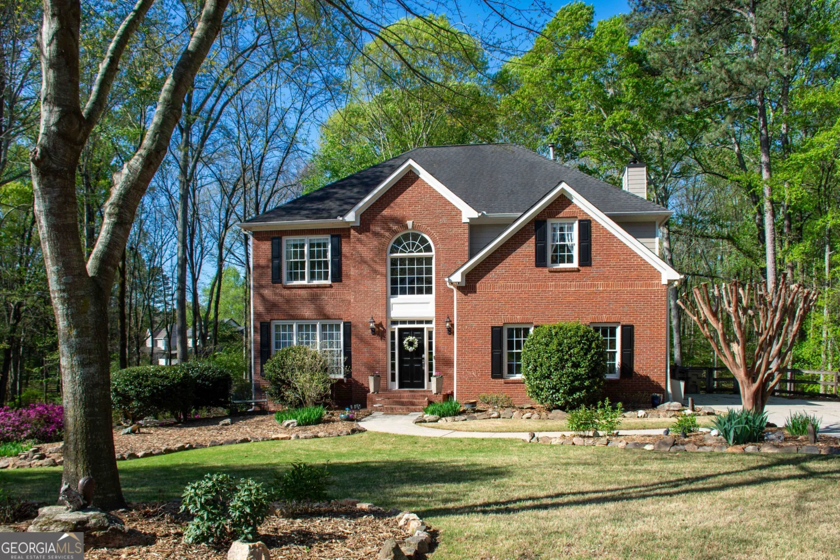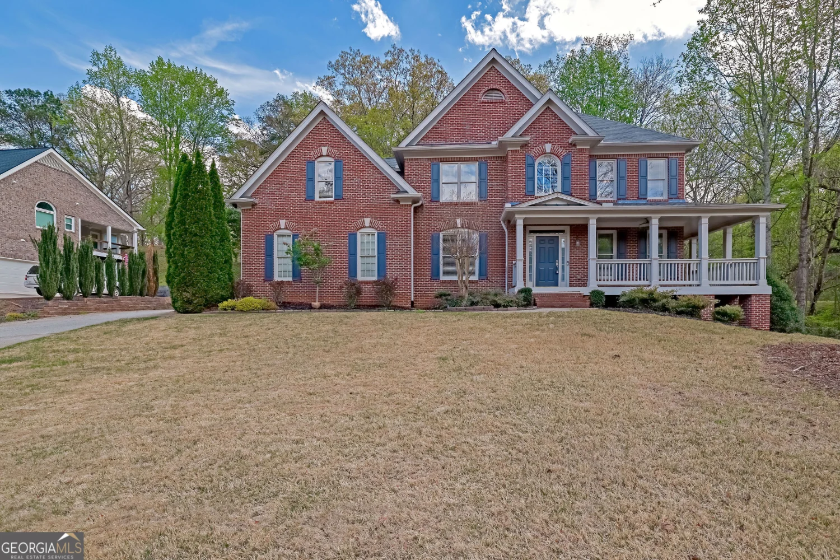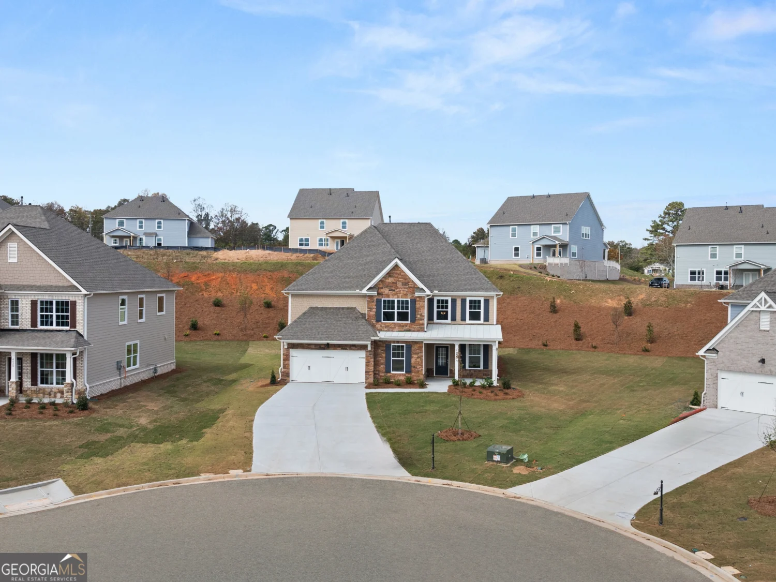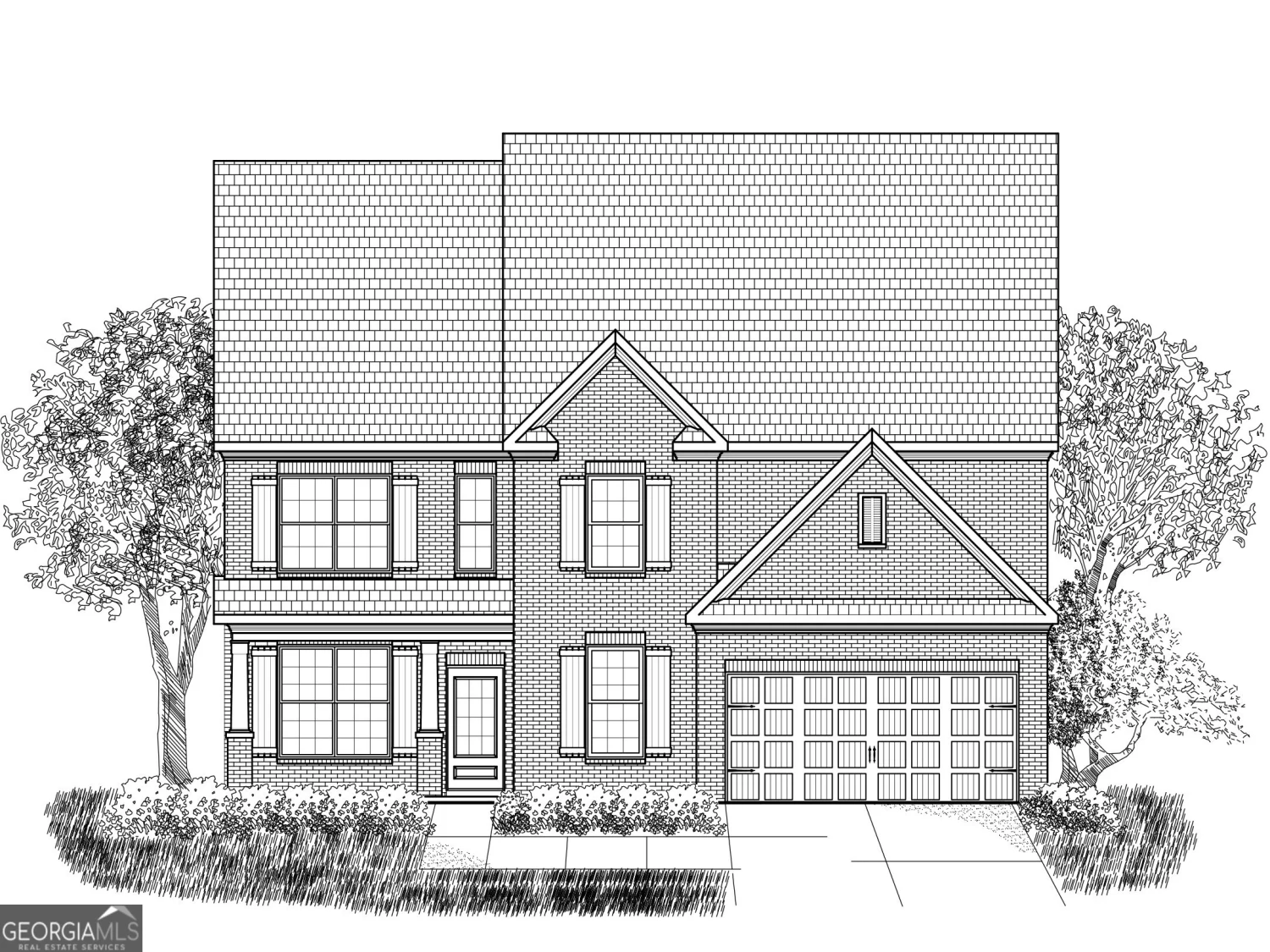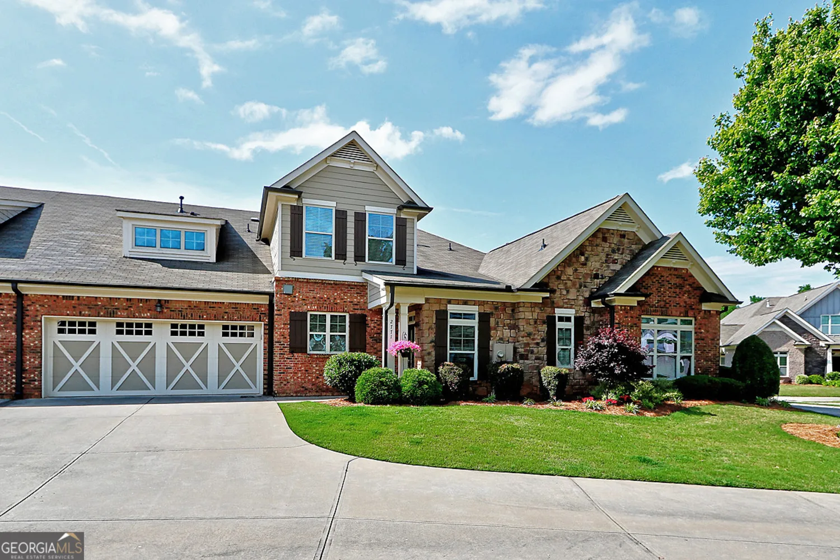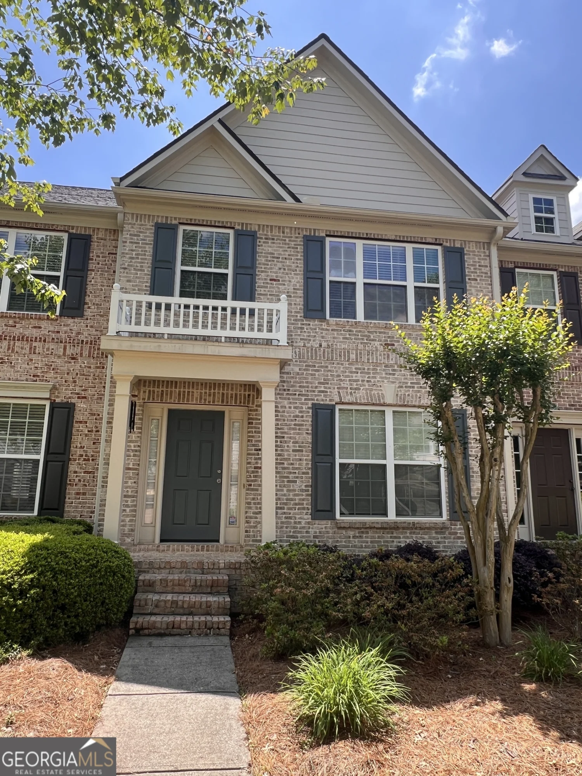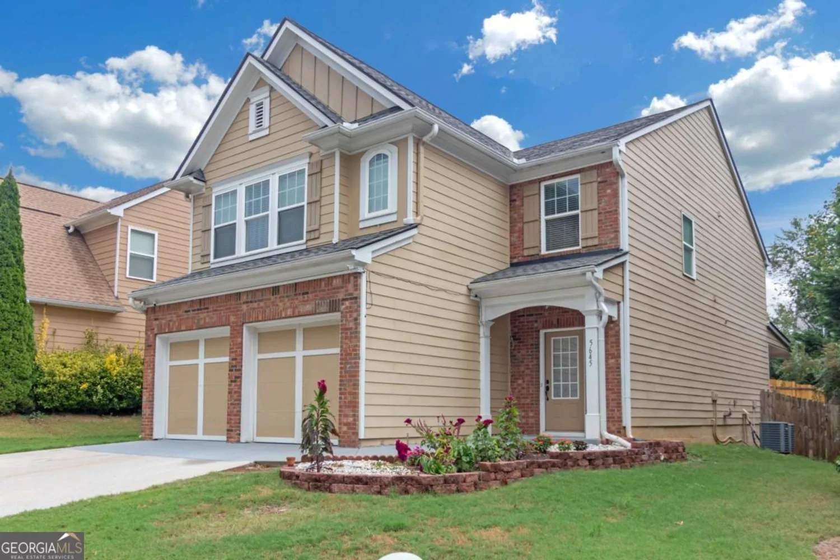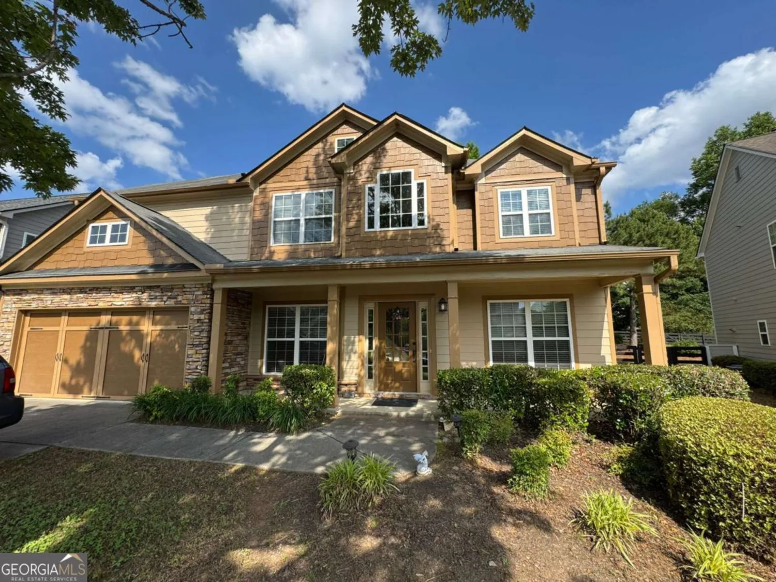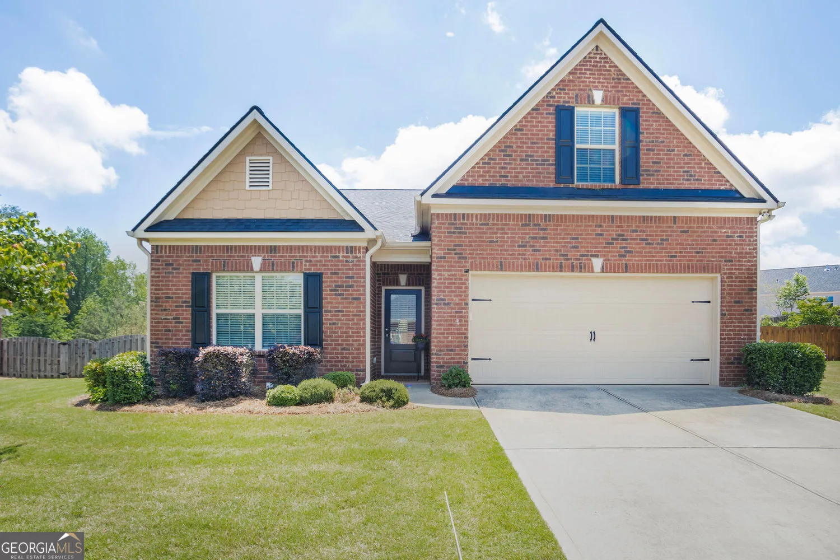4710 mcintosh driveCumming, GA 30040
4710 mcintosh driveCumming, GA 30040
Description
Come view this BEAUTIFUL 4 bedroom 3 1/2 bath home nestled on a cul-de-sac in the highly sought after Castlebrooke Subdivision. Drive up to this freshly painted home with beautiful landscaping. Step into your 2 story foyer with hardwood floors throughout Dining room and kitchen that leads into fresh carpet in family room. Kitchen features cabinets that were recently painted sandbar in color, leathered granite countertops, tile backsplash and hands-free updated faucet. Bonus room on main level can be used as a private office space or sitting room. Upstairs contains the oversized Main Bedroom with large bath and double sinks. Three additional bedrooms upstairs with full baths. Large unfinished basement with endless possibilities. Freshly painted private deck and covered porch in backyard for entertaining. Come view this home today before its gone! Great LOCATION, AMENITIES and highly rated SCHOOLS!
Property Details for 4710 McIntosh Drive
- Subdivision ComplexCASTLEBROOKE
- Architectural StyleTraditional
- Num Of Parking Spaces3
- Parking FeaturesGarage Door Opener, Attached, Garage
- Property AttachedYes
LISTING UPDATED:
- StatusActive
- MLS #10491506
- Days on Site32
- Taxes$923 / year
- HOA Fees$918 / month
- MLS TypeResidential
- Year Built2002
- Lot Size0.57 Acres
- CountryForsyth
LISTING UPDATED:
- StatusActive
- MLS #10491506
- Days on Site32
- Taxes$923 / year
- HOA Fees$918 / month
- MLS TypeResidential
- Year Built2002
- Lot Size0.57 Acres
- CountryForsyth
Building Information for 4710 McIntosh Drive
- StoriesTwo
- Year Built2002
- Lot Size0.5700 Acres
Payment Calculator
Term
Interest
Home Price
Down Payment
The Payment Calculator is for illustrative purposes only. Read More
Property Information for 4710 McIntosh Drive
Summary
Location and General Information
- Community Features: Clubhouse, Playground, Pool, Tennis Court(s)
- Directions: 400 North to exit 13. Go West cross over Hwy 9 road becomes Bethelview. Right onto Castleberry then left on Piney Grove. Go straight into subdivision. Turn right onto McIntosh Drive. Home is on cul-de-sac.
- View: Mountain(s)
- Coordinates: 34.196648,-84.17347
School Information
- Elementary School: Whitlow
- Middle School: Vickery Creek
- High School: Forsyth Central
Taxes and HOA Information
- Parcel Number: 103 316
- Tax Year: 2024
- Association Fee Includes: Tennis
- Tax Lot: 423
Virtual Tour
Parking
- Open Parking: No
Interior and Exterior Features
Interior Features
- Cooling: Central Air
- Heating: Central
- Appliances: Dishwasher, Disposal, Microwave
- Basement: Full, Unfinished, Bath/Stubbed
- Fireplace Features: Factory Built
- Flooring: Hardwood, Carpet
- Interior Features: Double Vanity, High Ceilings, Entrance Foyer
- Levels/Stories: Two
- Total Half Baths: 1
- Bathrooms Total Integer: 4
- Bathrooms Total Decimal: 3
Exterior Features
- Construction Materials: Brick
- Fencing: Back Yard, Fenced
- Patio And Porch Features: Deck, Patio
- Roof Type: Composition
- Security Features: Smoke Detector(s)
- Laundry Features: In Kitchen
- Pool Private: No
- Other Structures: Other
Property
Utilities
- Sewer: Public Sewer
- Utilities: Underground Utilities
- Water Source: Public
- Electric: 220 Volts
Property and Assessments
- Home Warranty: Yes
- Property Condition: Resale
Green Features
Lot Information
- Above Grade Finished Area: 2849
- Common Walls: No Common Walls
- Lot Features: Cul-De-Sac
Multi Family
- Number of Units To Be Built: Square Feet
Rental
Rent Information
- Land Lease: Yes
Public Records for 4710 McIntosh Drive
Tax Record
- 2024$923.00 ($76.92 / month)
Home Facts
- Beds4
- Baths3
- Total Finished SqFt2,849 SqFt
- Above Grade Finished2,849 SqFt
- StoriesTwo
- Lot Size0.5700 Acres
- StyleSingle Family Residence
- Year Built2002
- APN103 316
- CountyForsyth
- Fireplaces1


