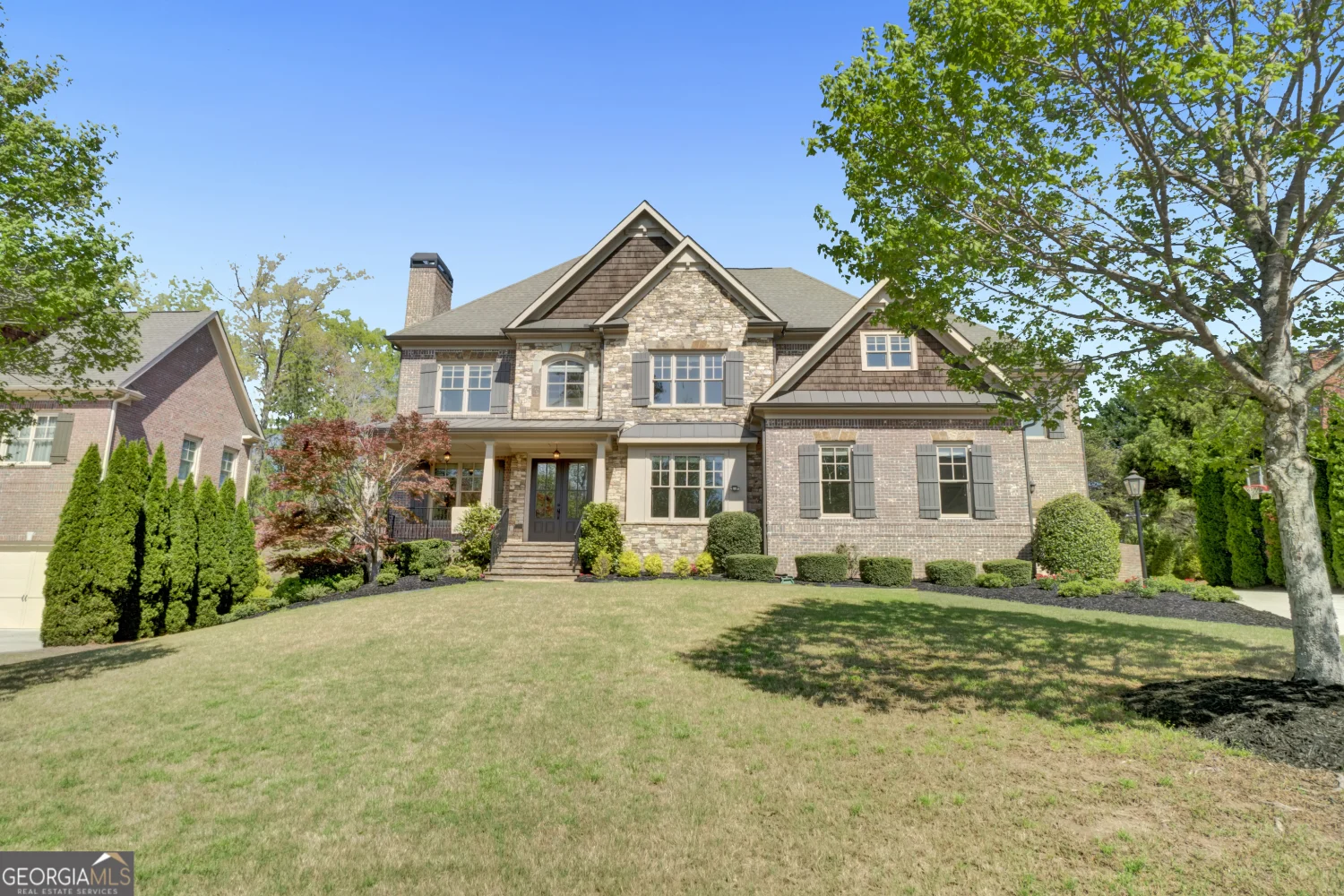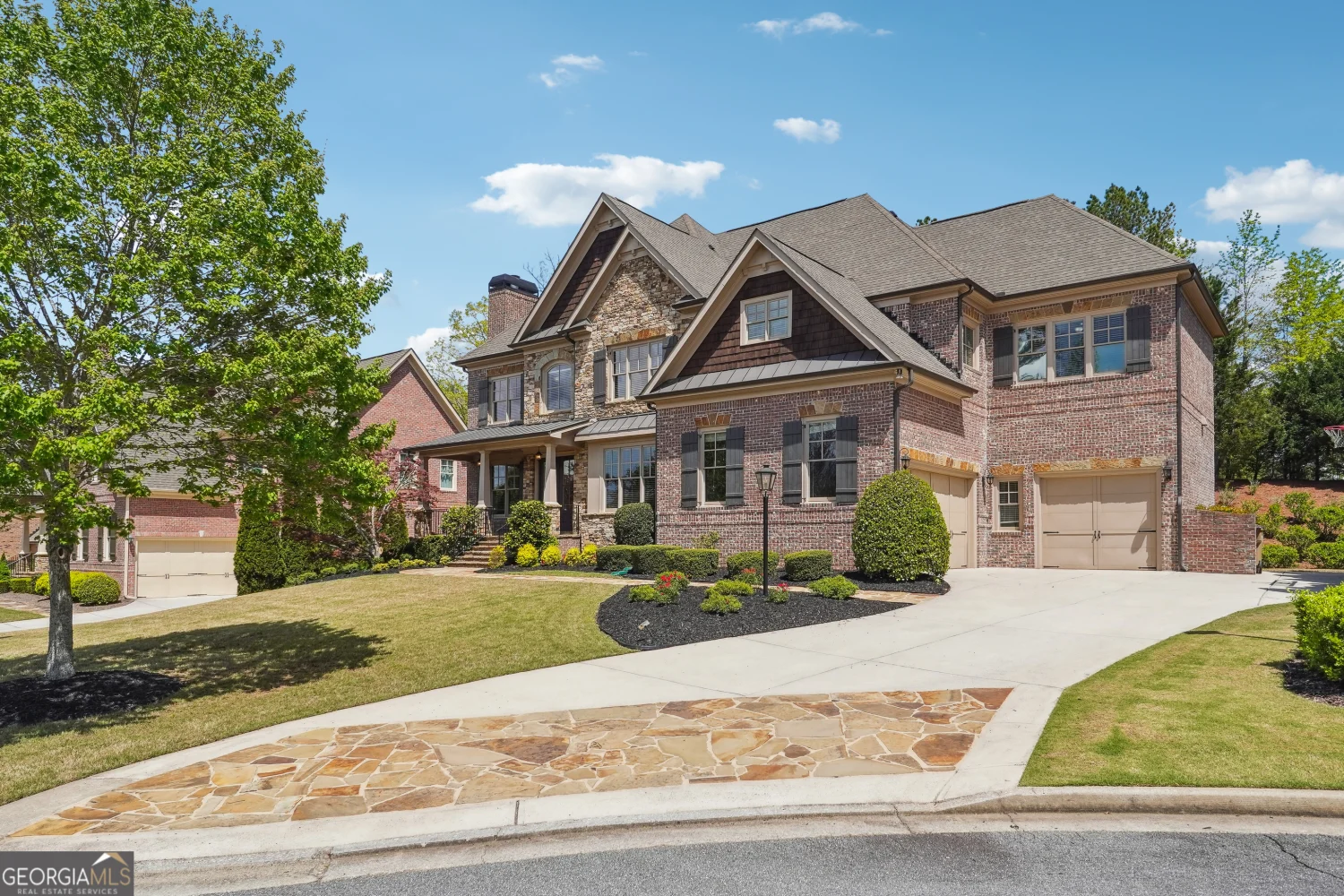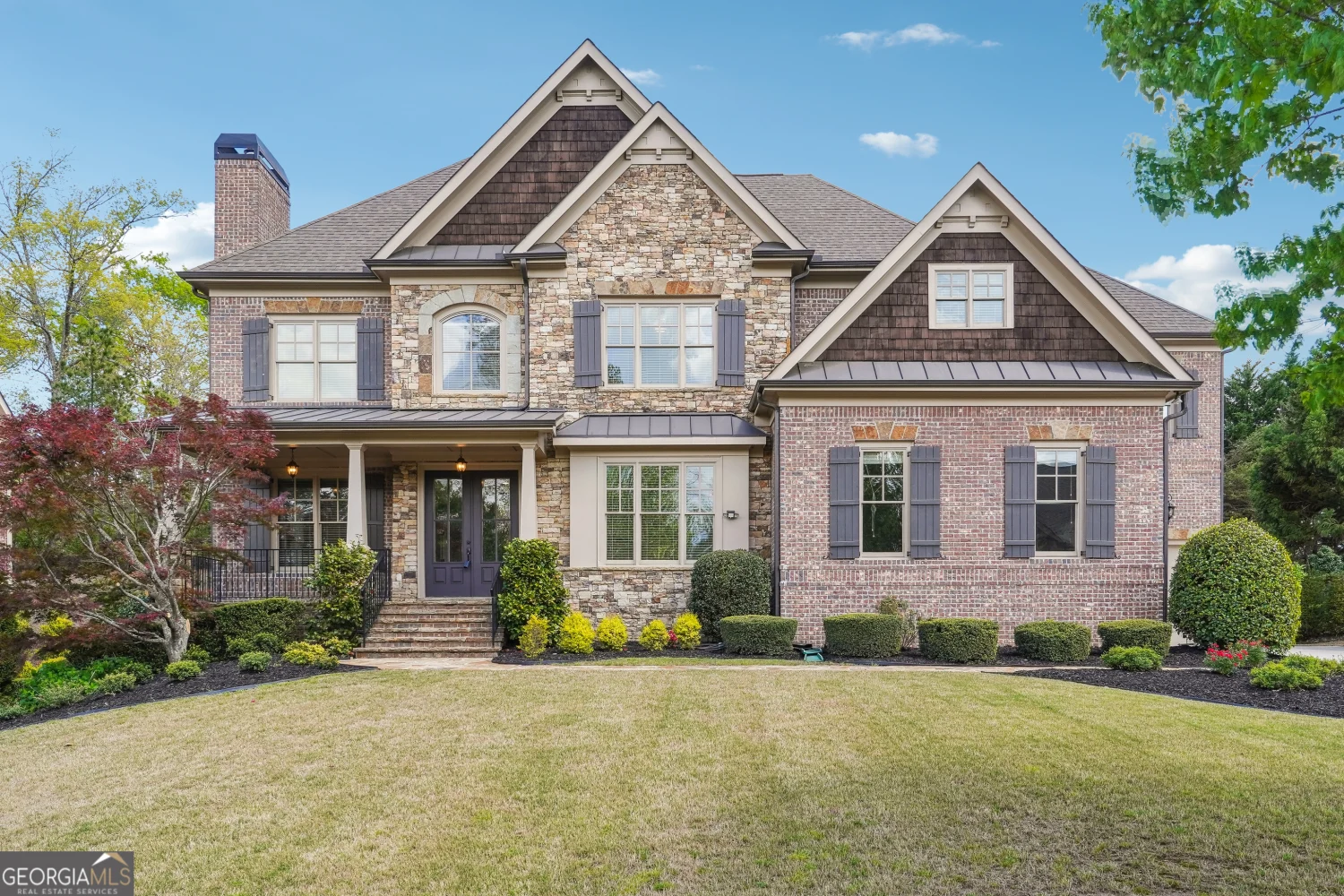1655 dawn driveSuwanee, GA 30024
1655 dawn driveSuwanee, GA 30024
Description
Nestled in a prestigious gated community, this exquisite four-sided brick home offers the perfect blend of privacy, luxury, and modern convenience. With six spacious bedrooms and five and a half bathrooms, this move-in-ready residence has been meticulously updated to meet the highest standards of contemporary living. The entire home has been freshly painted including garage floors and deck, creating a bright and modern atmosphere. Brand-new carpeting enhances comfort in all bedrooms and the theater room, while the beautifully refinished hardwood floors add elegance and charm. Located in an active swim and tennis community, this home is within walking distance of award-winning Sharon Elementary and Lambert High School. Upon entering, you are greeted by a grand two-story foyer that sets the tone for the open and inviting floor plan. To the left, French doors lead to a spacious office or study, providing a quiet retreat for work or reading. To the right, a formal dining room offers the perfect setting for entertaining. Moving further inside, the expansive great room boasts intricate molding, built-in shelving, a cozy fireplace, soaring ceilings, and abundant natural light streaming through bay windows. Adjacent to the living area, a private in-law suite provides a comfortable space for guests or extended family. The heart of the home is the massive kitchen, designed for both functionality and style. It features a gas range, double ovens, ample cabinet space, granite countertops, and a butlerCOs pantry. The kitchen seamlessly connects to a spacious breakfast area, creating the perfect space for casual dining, and offers direct access to the back deck, ideal for outdoor gatherings and relaxation. Upstairs, the oversized ownerCOs suite is a true sanctuary, complete with a sitting area, a spa-like master bath featuring an enclosed tile shower, a Jacuzzi tub, a double vanity, and an expansive walk-in closet. Three additional spacious bedrooms each come with their own attached bathrooms and custom closets, ensuring both privacy and convenience. The fully finished terrace level enhances the homeCOs functionality and entertainment options. This versatile space includes a newly installed second kitchen, a media room perfect for movie nights, an additional bedroom with a full bathroom, and ample storage space to accommodate various lifestyle needs. Outside, the beautifully landscaped yard enhances the homeCOs curb appeal and provides a serene outdoor retreat. A charming front porch offers a cozy spot to enjoy morning coffee or evening sunsets, fostering a sense of community and relaxation. 1655 Dawn Dr isnCOt just a houseCoitCOs a lifestyle. With luxurious updates, spacious living areas, and an unbeatable location, this rare opportunity wonCOt last long. Come see for yourselfCoyour dream home awaits!
Property Details for 1655 Dawn Drive
- Subdivision ComplexTurnberry
- Architectural StyleBrick 4 Side, Traditional
- Parking FeaturesAttached, Garage, Garage Door Opener, Kitchen Level, Side/Rear Entrance
- Property AttachedYes
LISTING UPDATED:
- StatusActive
- MLS #10491705
- Days on Site21
- Taxes$9,902 / year
- HOA Fees$2,500 / month
- MLS TypeResidential
- Year Built2012
- Lot Size0.32 Acres
- CountryForsyth
Go tour this home
LISTING UPDATED:
- StatusActive
- MLS #10491705
- Days on Site21
- Taxes$9,902 / year
- HOA Fees$2,500 / month
- MLS TypeResidential
- Year Built2012
- Lot Size0.32 Acres
- CountryForsyth
Go tour this home
Building Information for 1655 Dawn Drive
- StoriesThree Or More
- Year Built2012
- Lot Size0.3200 Acres
Payment Calculator
Term
Interest
Home Price
Down Payment
The Payment Calculator is for illustrative purposes only. Read More
Property Information for 1655 Dawn Drive
Summary
Location and General Information
- Community Features: Clubhouse, Gated, Pool, Sidewalks, Street Lights, Tennis Court(s), Walk To Schools, Near Shopping
- Directions: Take Ga 400 North to Exit 14 (SR20). Turn Right onto James Burgess Road, Turn Right into Turnberry Subdivision,First right will be Dawn Drive.
- Coordinates: 34.109966,-84.127082
School Information
- Elementary School: Sharon
- Middle School: Riverwatch
- High School: Lambert
Taxes and HOA Information
- Parcel Number: 179 534
- Tax Year: 2024
- Association Fee Includes: Maintenance Structure, Maintenance Grounds, Management Fee, Swimming, Tennis, Trash
Virtual Tour
Parking
- Open Parking: No
Interior and Exterior Features
Interior Features
- Cooling: Ceiling Fan(s), Central Air
- Heating: Central, Forced Air
- Appliances: Dishwasher, Disposal, Double Oven
- Basement: Bath Finished, Daylight, Exterior Entry, Finished, Interior Entry
- Fireplace Features: Gas Starter, Living Room, Other
- Flooring: Carpet, Hardwood
- Interior Features: Double Vanity, In-Law Floorplan, Tray Ceiling(s), Walk-In Closet(s)
- Levels/Stories: Three Or More
- Other Equipment: Home Theater, Satellite Dish
- Window Features: Double Pane Windows
- Kitchen Features: Breakfast Area, Kitchen Island, Pantry, Solid Surface Counters
- Foundation: Block
- Main Bedrooms: 1
- Total Half Baths: 1
- Bathrooms Total Integer: 6
- Main Full Baths: 1
- Bathrooms Total Decimal: 5
Exterior Features
- Construction Materials: Brick, Concrete, Stone
- Patio And Porch Features: Deck
- Roof Type: Composition
- Security Features: Carbon Monoxide Detector(s), Gated Community, Smoke Detector(s)
- Laundry Features: In Hall, Upper Level
- Pool Private: No
Property
Utilities
- Sewer: Public Sewer
- Utilities: Cable Available, Electricity Available, High Speed Internet, Natural Gas Available, Phone Available, Sewer Available, Water Available
- Water Source: Public
Property and Assessments
- Home Warranty: Yes
- Property Condition: Resale
Green Features
Lot Information
- Above Grade Finished Area: 4296
- Common Walls: No Common Walls
- Lot Features: Cul-De-Sac, Private
Multi Family
- Number of Units To Be Built: Square Feet
Rental
Rent Information
- Land Lease: Yes
Public Records for 1655 Dawn Drive
Tax Record
- 2024$9,902.00 ($825.17 / month)
Home Facts
- Beds6
- Baths5
- Total Finished SqFt6,293 SqFt
- Above Grade Finished4,296 SqFt
- Below Grade Finished1,997 SqFt
- StoriesThree Or More
- Lot Size0.3200 Acres
- StyleSingle Family Residence
- Year Built2012
- APN179 534
- CountyForsyth
- Fireplaces2
Similar Homes
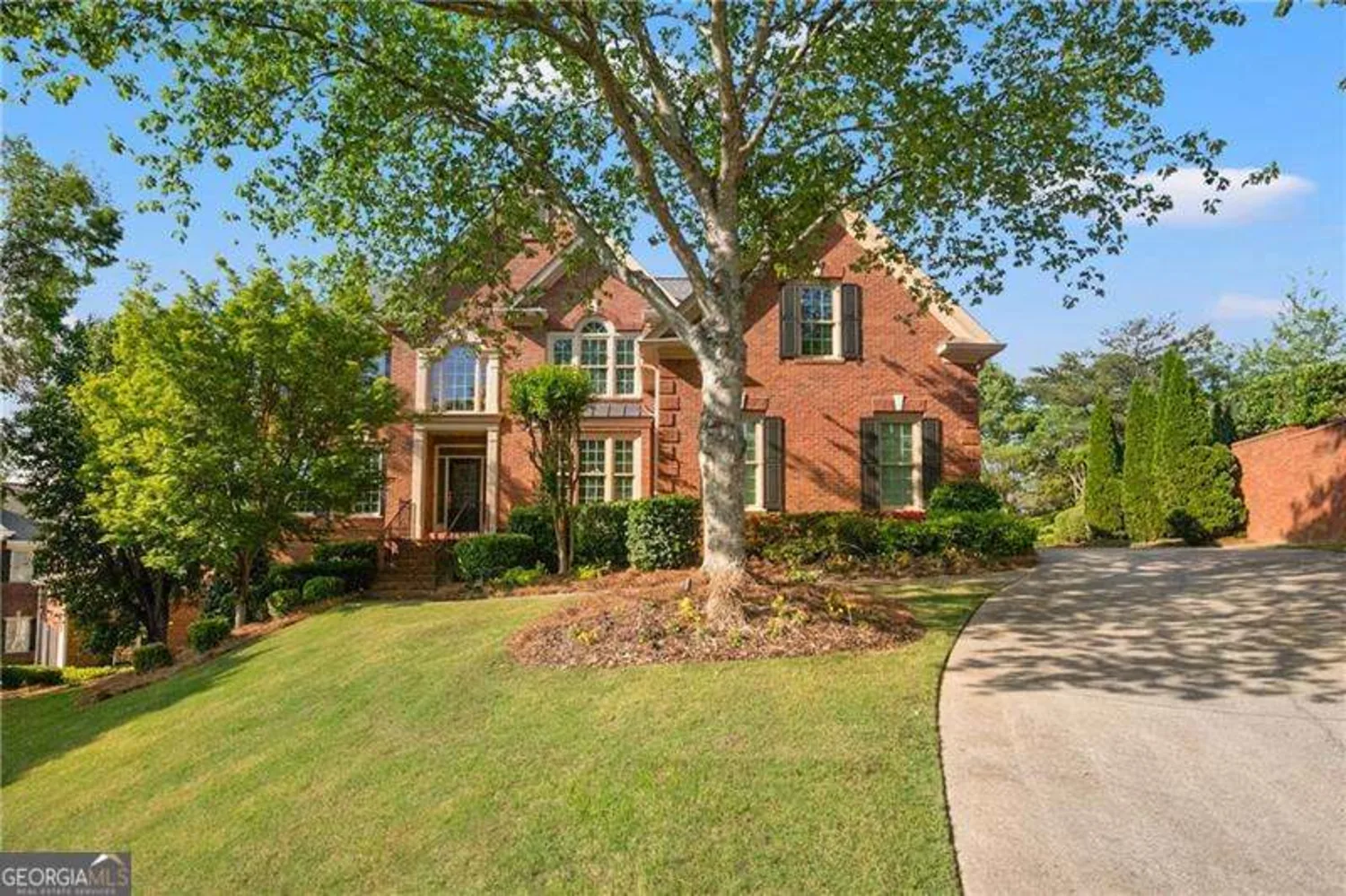
6020 Ettington Drive
Suwanee, GA 30024
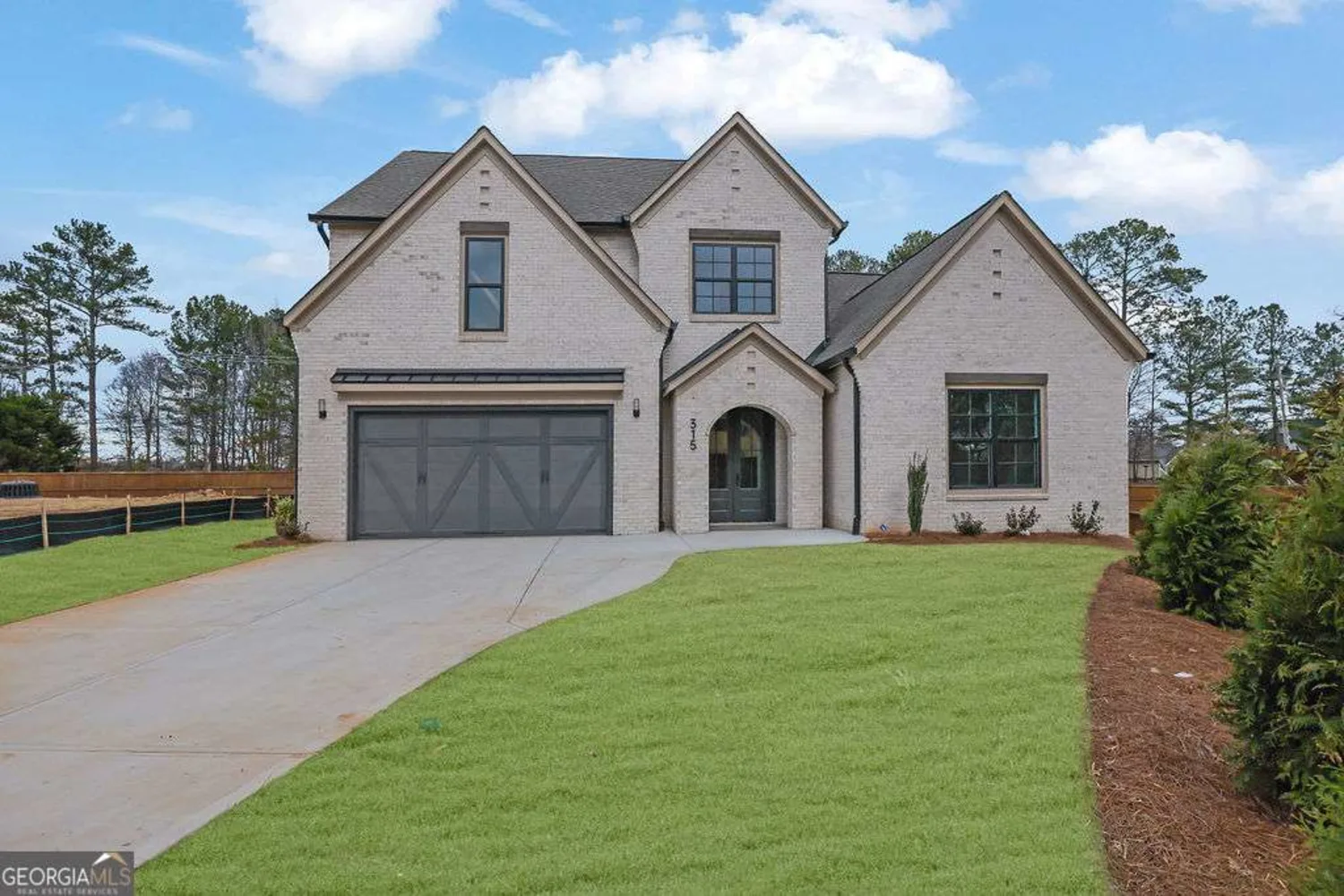
315 Hillcrest View Drive
Suwanee, GA 30024
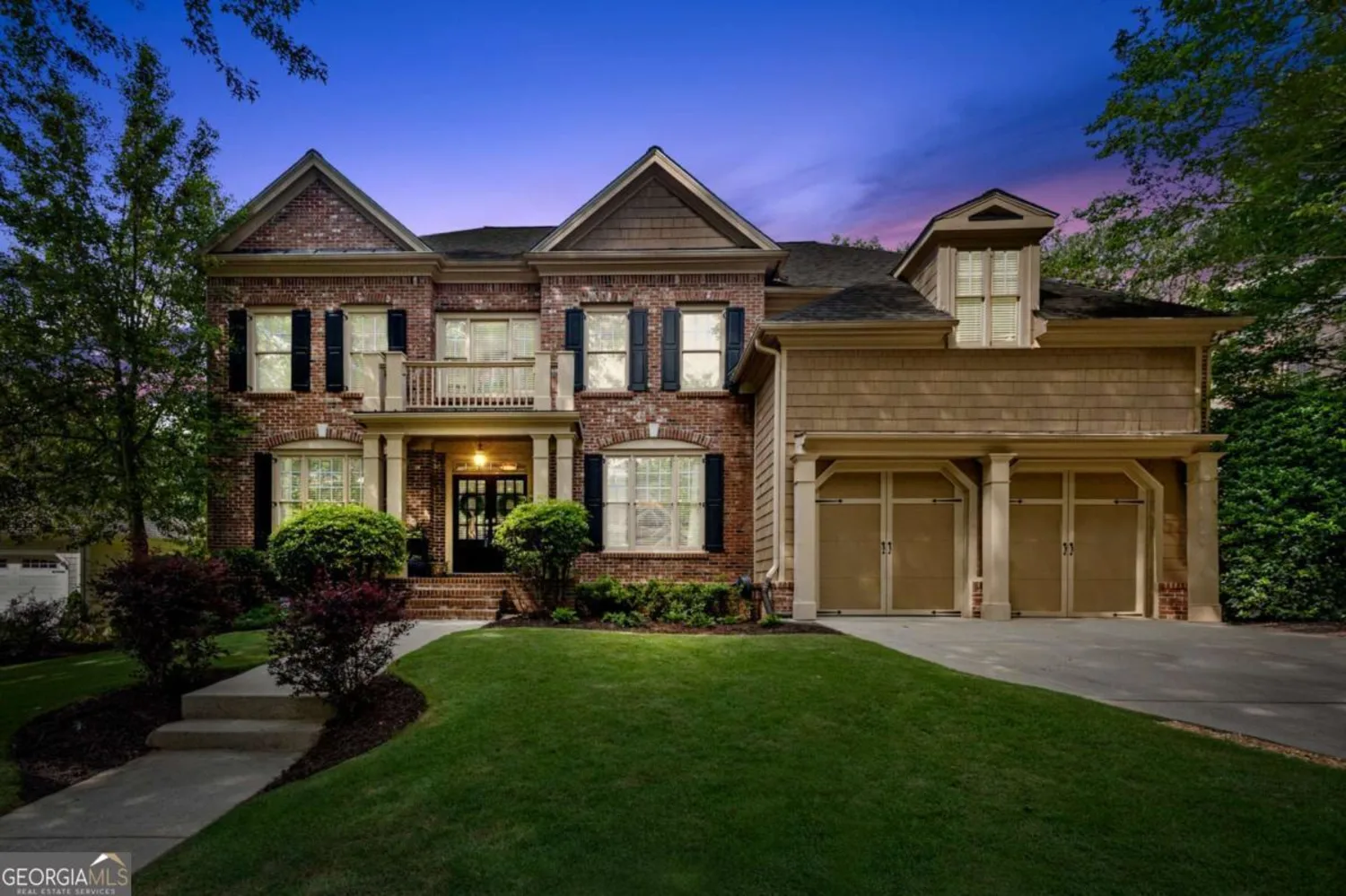
4840 Spring Park Circle
Suwanee, GA 30024
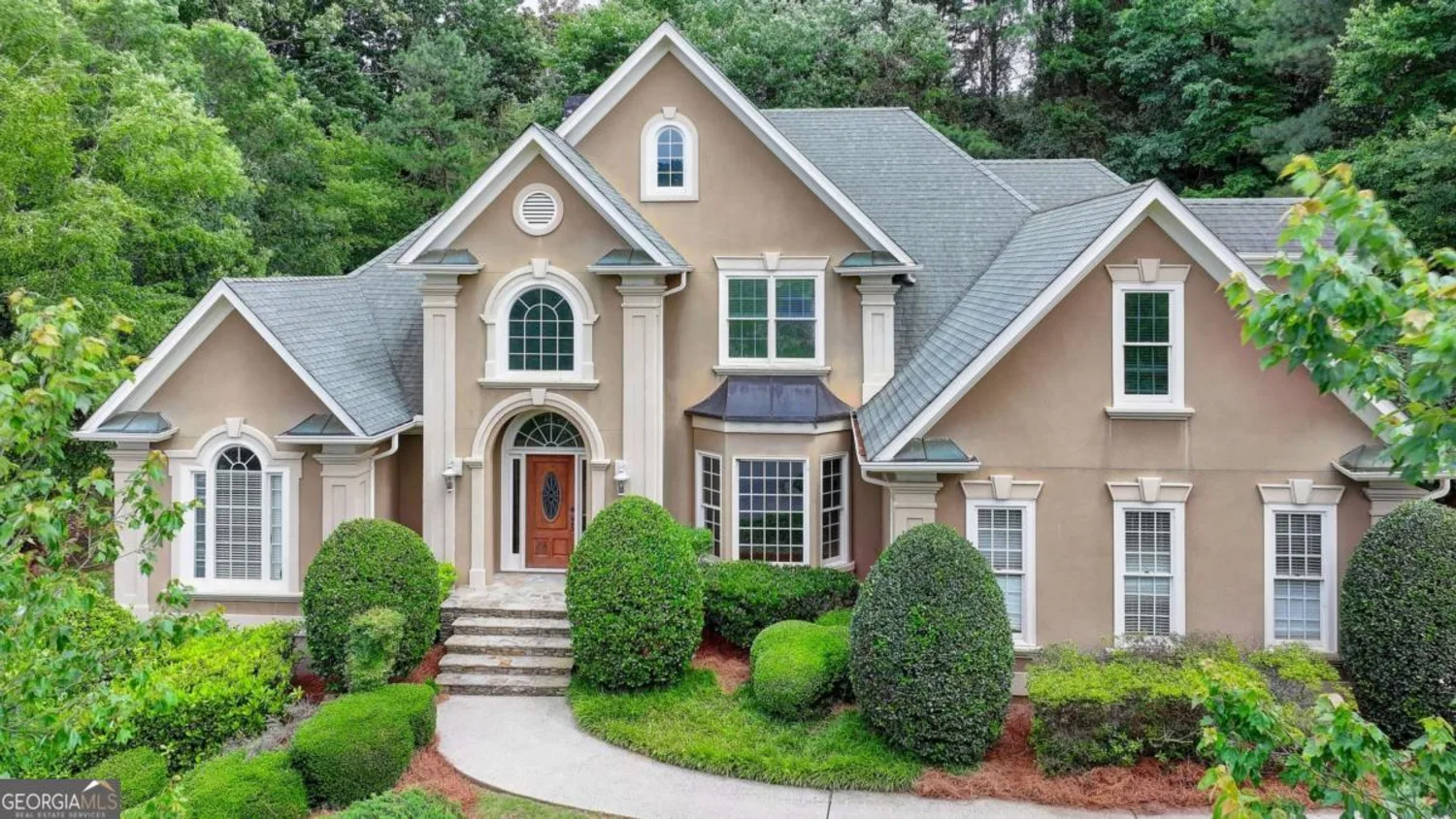
5980 Whitestone Lane
Suwanee, GA 30024
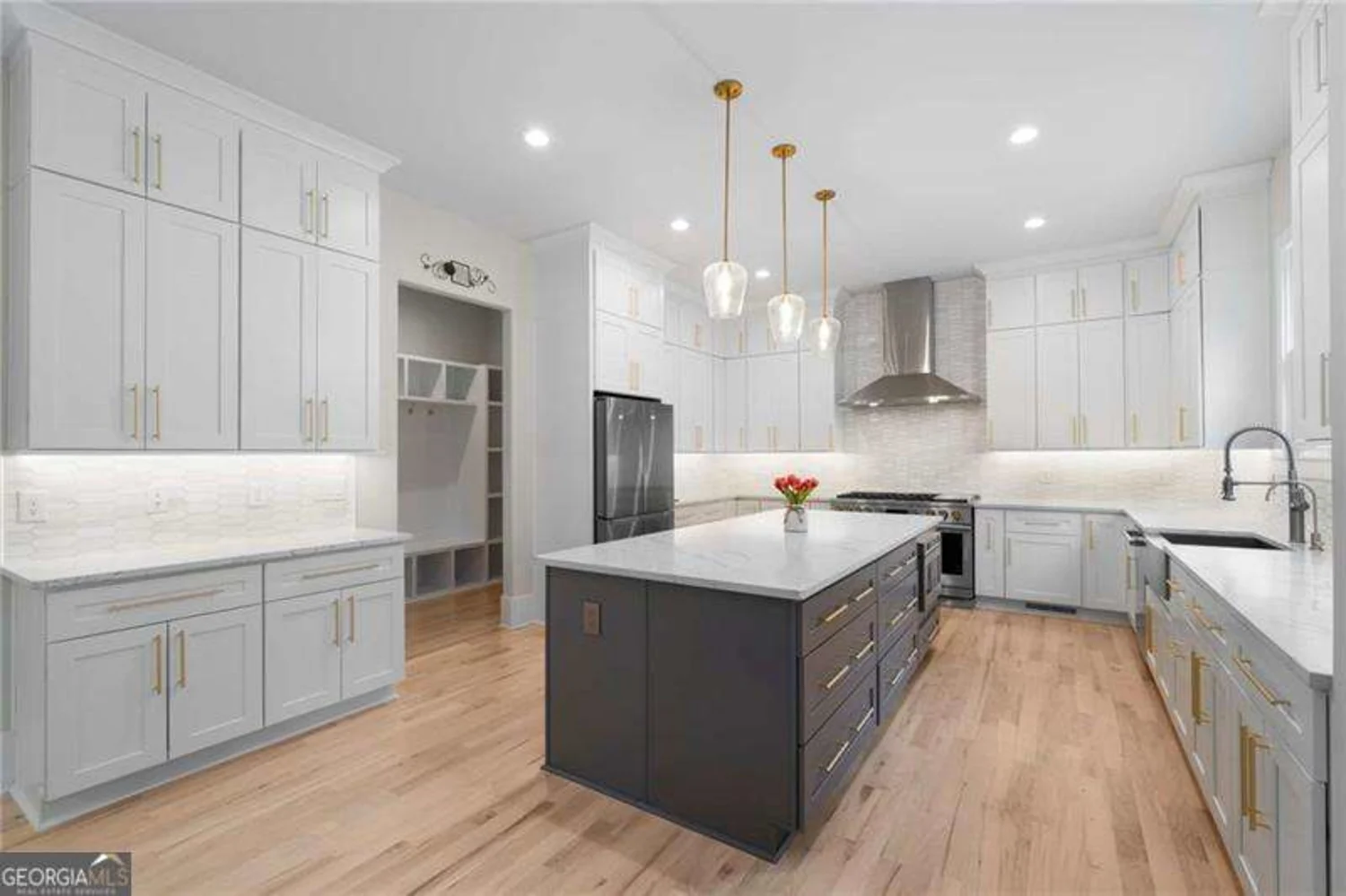
4827 Basingstoke Drive
Suwanee, GA 30024
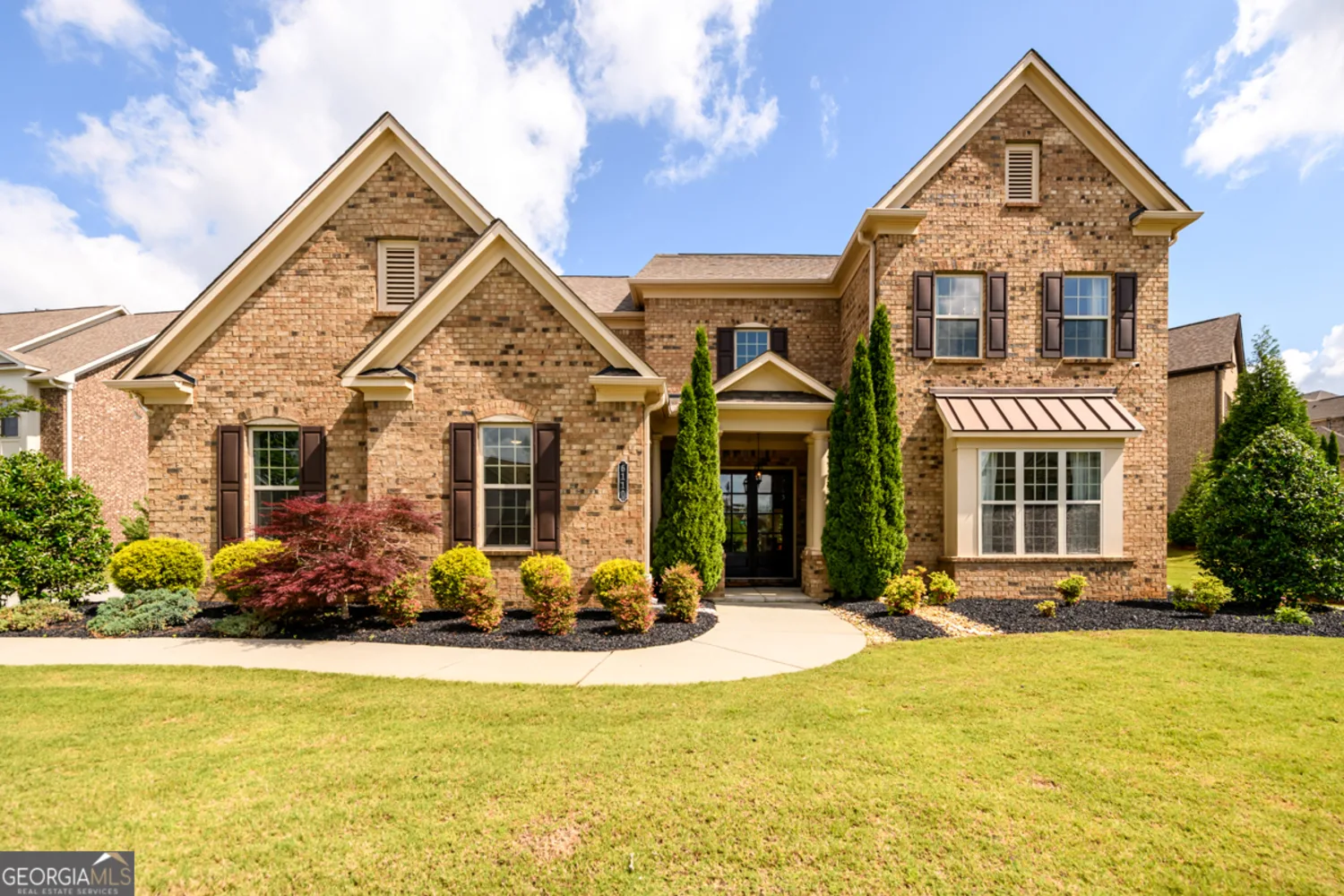
6110 Read Road
Suwanee, GA 30024
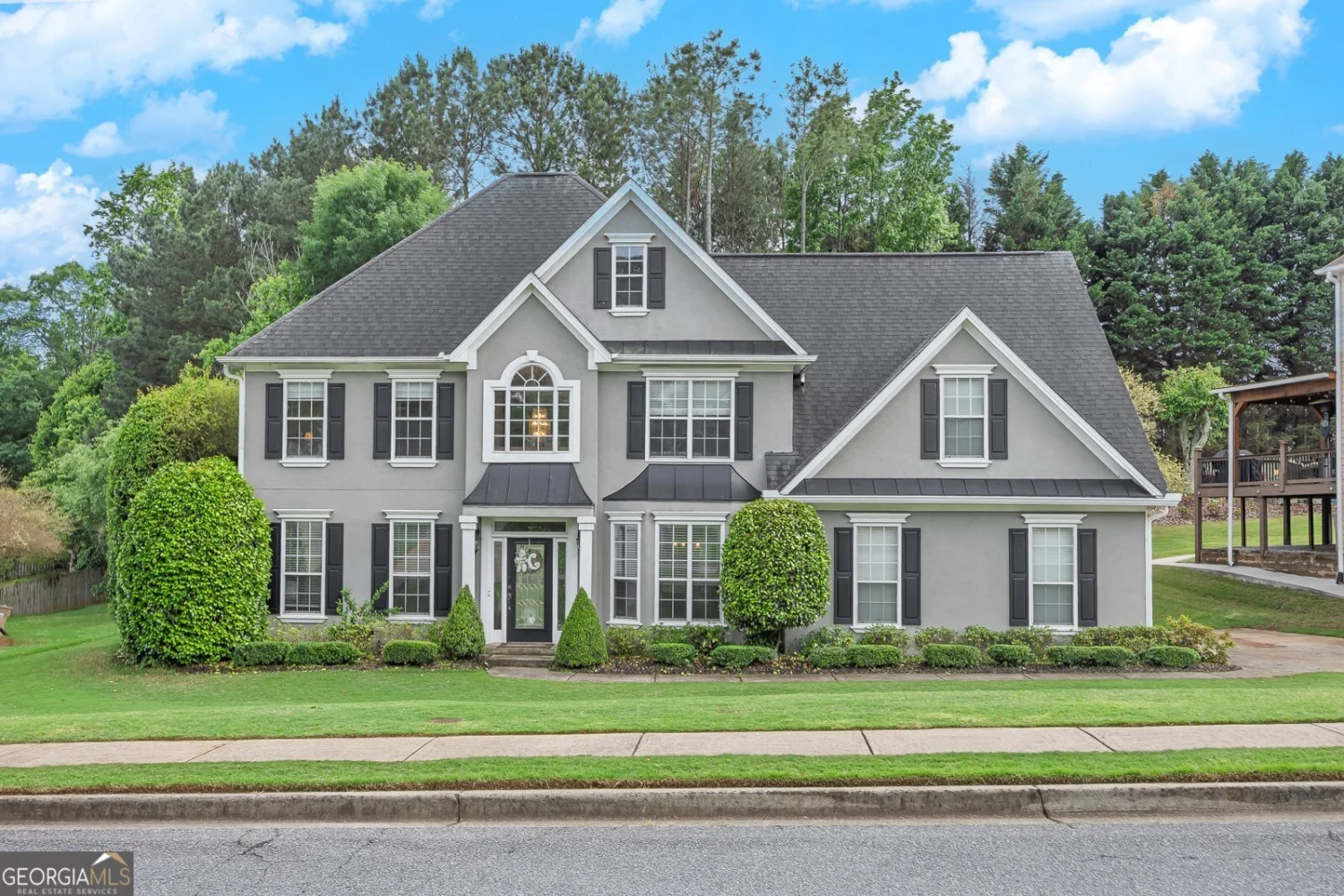
225 Ruby Forest Parkway
Suwanee, GA 30024
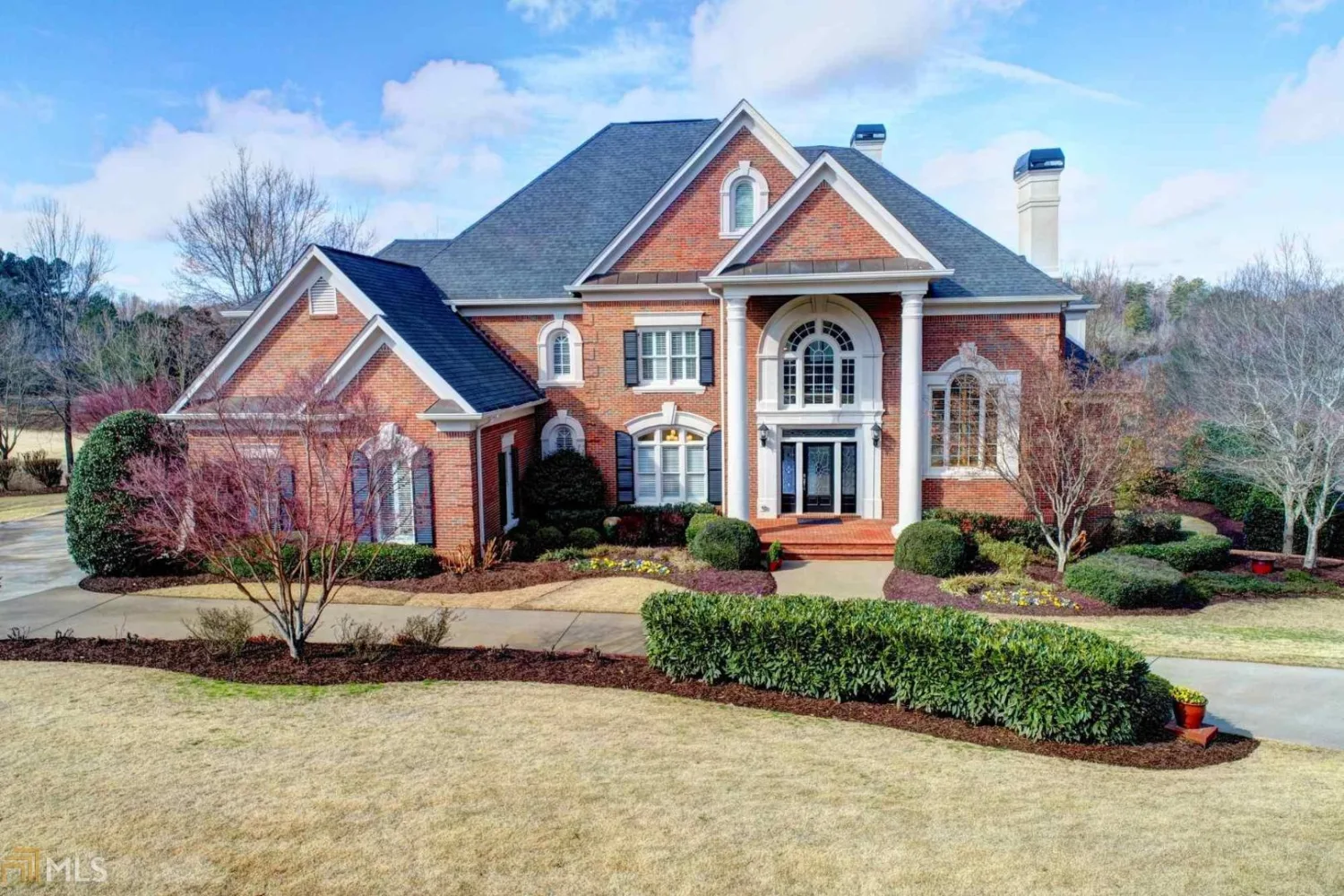
6440 Haddington Lane
Suwanee, GA 30024
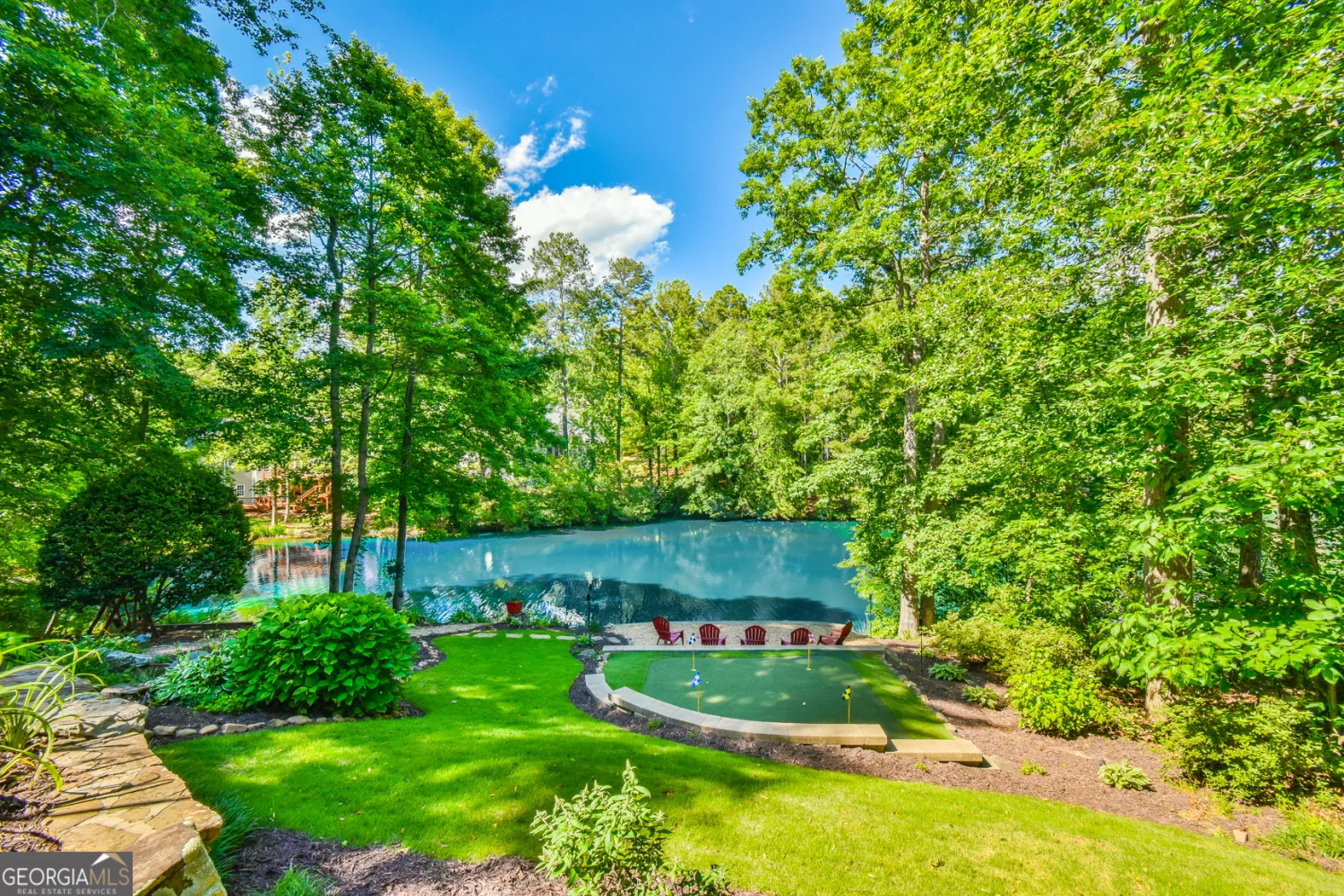
5675 Habersham Valley
Suwanee, GA 30024


