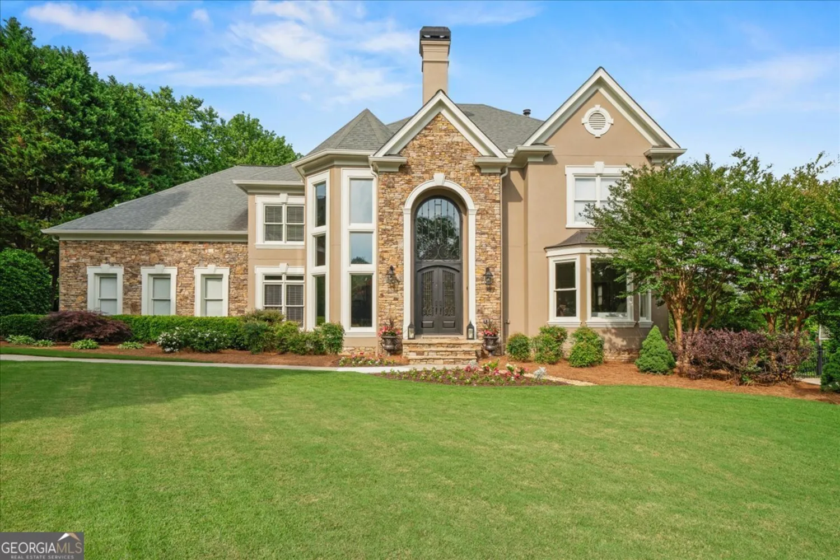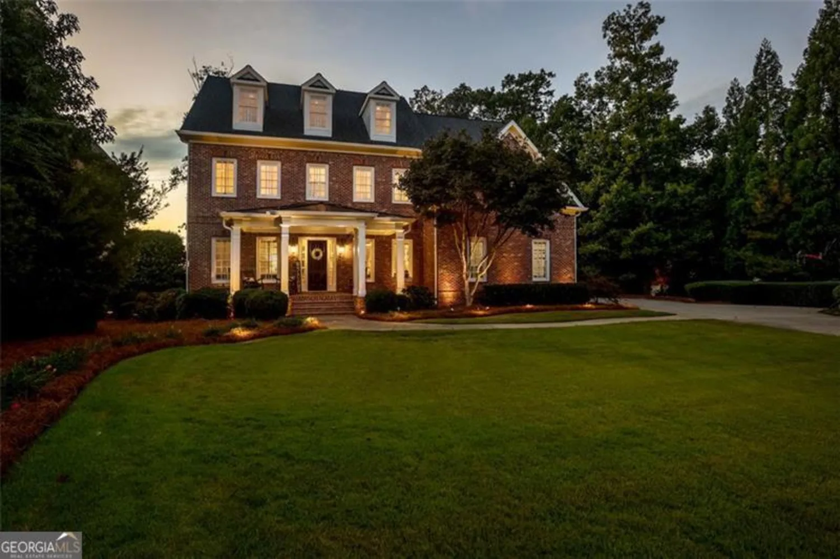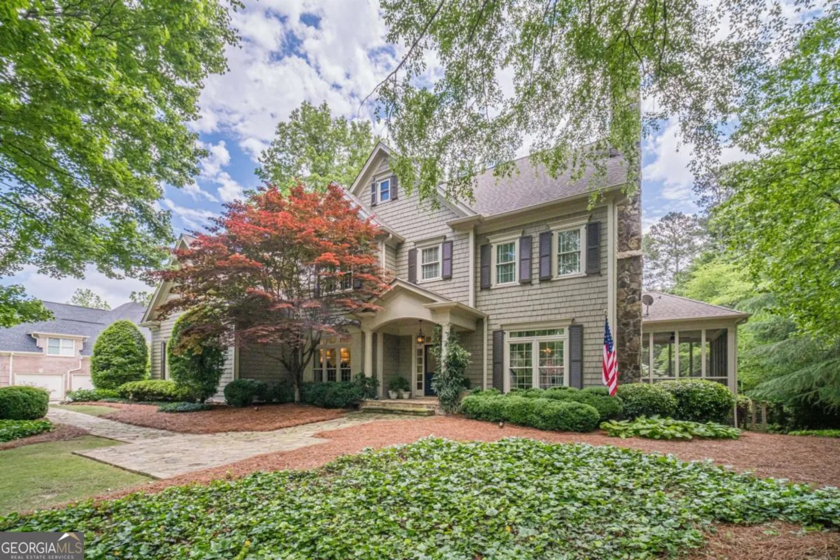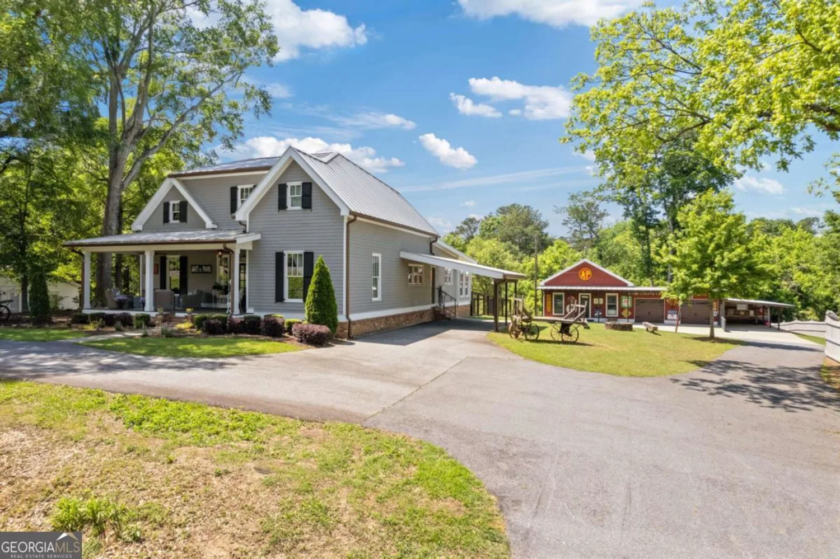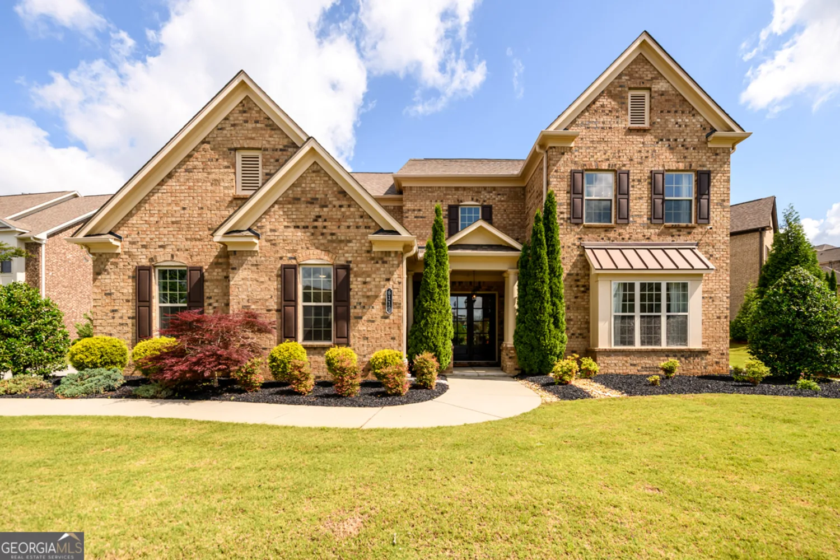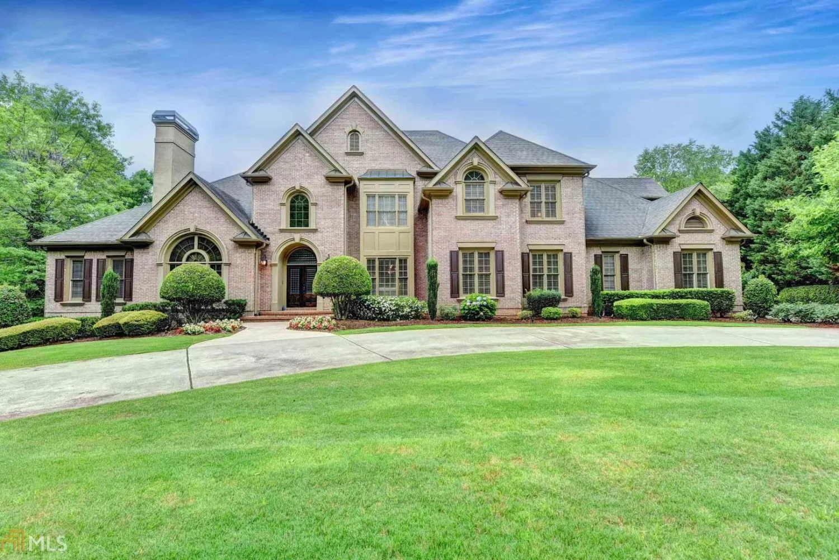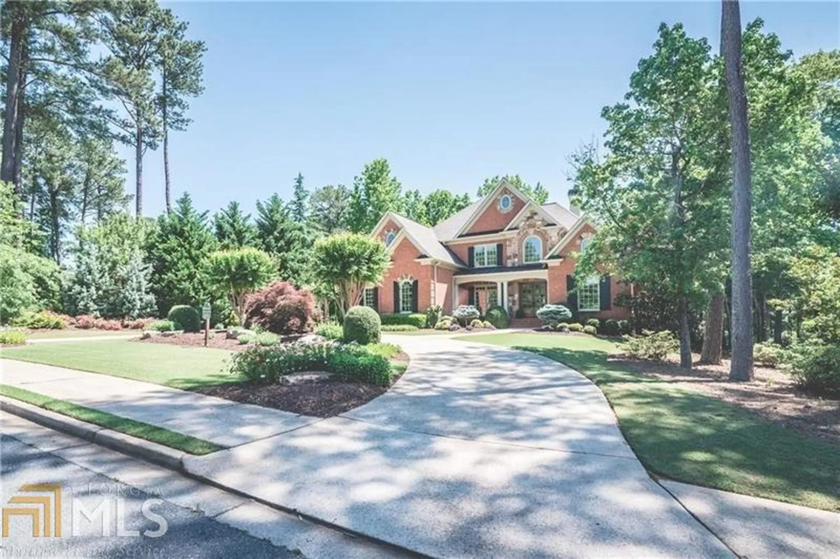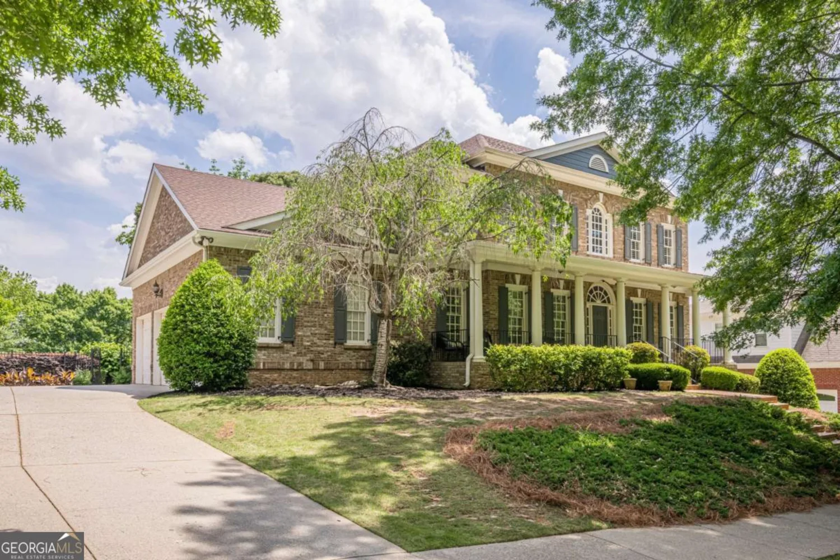4827 basingstoke driveSuwanee, GA 30024
4827 basingstoke driveSuwanee, GA 30024
Description
Newer Construction Custom. This beautiful 4-sided brick home has 5 spacious bedrooms with 6 bathrooms in a cul- de- sac. Two very large entertaining decks (both are covered and also a portion is uncovered on the deck upstairs). Stunning views of the Bears Best Golf Course with a flat yard. The chef's white kitchen with custom cabinets to the ceiling features high end monogram appliances including 48 Inch Freestanding Professional Gas Smart Range, drawer microwave & 3 rack dishwasher. This is a DREAM KITCHEN ! The formal dining room is perfect for entertaining with new designer lighting . The owner's retreat features a private sitting area with beautiful views and has a spa-inspired bathroom with dual sinks, a soaking bathtub and a walk-in shower and two separate closets with custom shelving . Home boasts four more large bedrooms and each bedroom has its own bathroom . There is incredible craftsmanship with extensive millwork in the 2- story family room with a gas fireplace. Other features include hardwood floors and a lot of natural light throughout home. The formal dining room is perfect for entertaining with new designer lighting . There is also an extra-large unfinished terrace level and deck with stairs leading to the flat yard. Edinburgh offers extraordinary neighborhood amenities, including an Olympic-size pool, a waterslide, tennis courts, a fitness center, a playground, a basketball court and award-winning schools. The very active homeowners' association plans multiple social events throughout the year. The neighborhood is moments to the Chattahoochee River, a short ride to Suwanee Town Center, Lake Lanier, destination shopping, dining and entertainment.
Property Details for 4827 Basingstoke Drive
- Subdivision ComplexEdinburgh
- Architectural StyleBrick 4 Side, Craftsman, Other, Traditional
- Num Of Parking Spaces3
- Parking FeaturesAttached, Garage, Kitchen Level, Side/Rear Entrance
- Property AttachedYes
- Waterfront FeaturesNo Dock Or Boathouse
LISTING UPDATED:
- StatusActive
- MLS #10480284
- Days on Site66
- Taxes$1,556 / year
- HOA Fees$2,700 / month
- MLS TypeResidential
- Year Built2023
- Lot Size0.48 Acres
- CountryGwinnett
LISTING UPDATED:
- StatusActive
- MLS #10480284
- Days on Site66
- Taxes$1,556 / year
- HOA Fees$2,700 / month
- MLS TypeResidential
- Year Built2023
- Lot Size0.48 Acres
- CountryGwinnett
Building Information for 4827 Basingstoke Drive
- StoriesThree Or More
- Year Built2023
- Lot Size0.4800 Acres
Payment Calculator
Term
Interest
Home Price
Down Payment
The Payment Calculator is for illustrative purposes only. Read More
Property Information for 4827 Basingstoke Drive
Summary
Location and General Information
- Community Features: Clubhouse, Fitness Center, Gated, Golf, Park, Playground, Pool, Sidewalks, Street Lights, Swim Team, Tennis Court(s), Tennis Team, Walk To Schools, Near Shopping
- Directions: This is a gated community! Go I-85 North, Exit 111, turn left on Lawrenceville-Suwanee Rd, go approx. 6 miles, crossing Buford Hwy & Peachtree Industrial, left on Johnson Rd, straight about 1/2 mile to guard gate, stay on Aldeburgh Dr straight to Resident's Clubhouse, turn left on Brendlynn Drive th
- Coordinates: 34.080728,-84.104708
School Information
- Elementary School: Riverside
- Middle School: North Gwinnett
- High School: North Gwinnett
Taxes and HOA Information
- Parcel Number: R7312 336
- Tax Year: 2022
- Association Fee Includes: Other
Virtual Tour
Parking
- Open Parking: No
Interior and Exterior Features
Interior Features
- Cooling: Central Air, Zoned
- Heating: Central
- Appliances: Dishwasher, Disposal, Microwave, Refrigerator
- Basement: Bath/Stubbed, Daylight, Exterior Entry, Interior Entry
- Fireplace Features: Family Room, Master Bedroom
- Flooring: Carpet, Hardwood, Tile
- Interior Features: Bookcases, Double Vanity, Rear Stairs, Roommate Plan, Vaulted Ceiling(s), Walk-In Closet(s)
- Levels/Stories: Three Or More
- Window Features: Double Pane Windows
- Kitchen Features: Breakfast Area, Breakfast Bar, Kitchen Island, Walk-in Pantry
- Main Bedrooms: 1
- Total Half Baths: 1
- Bathrooms Total Integer: 6
- Main Full Baths: 1
- Bathrooms Total Decimal: 5
Exterior Features
- Accessibility Features: Accessible Doors
- Construction Materials: Brick
- Patio And Porch Features: Deck, Patio, Porch
- Roof Type: Composition
- Security Features: Carbon Monoxide Detector(s), Smoke Detector(s)
- Laundry Features: In Hall
- Pool Private: No
Property
Utilities
- Sewer: Public Sewer
- Utilities: Cable Available, Electricity Available, Natural Gas Available, Phone Available, Sewer Available, Underground Utilities
- Water Source: Public
Property and Assessments
- Home Warranty: Yes
- Property Condition: Resale
Green Features
Lot Information
- Common Walls: No Common Walls
- Lot Features: Cul-De-Sac, Level, Private
- Waterfront Footage: No Dock Or Boathouse
Multi Family
- Number of Units To Be Built: Square Feet
Rental
Rent Information
- Land Lease: Yes
Public Records for 4827 Basingstoke Drive
Tax Record
- 2022$1,556.00 ($129.67 / month)
Home Facts
- Beds5
- Baths5
- StoriesThree Or More
- Lot Size0.4800 Acres
- StyleSingle Family Residence
- Year Built2023
- APNR7312 336
- CountyGwinnett
- Fireplaces2


