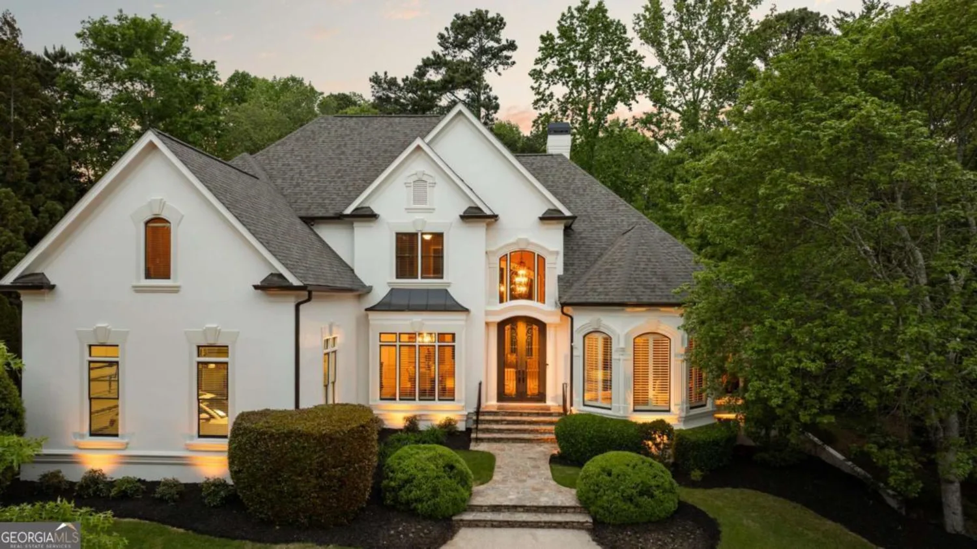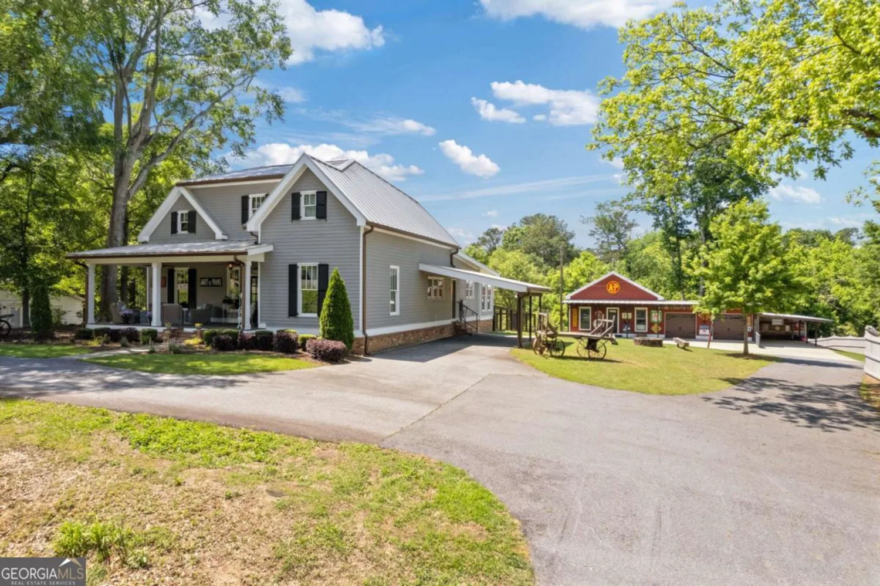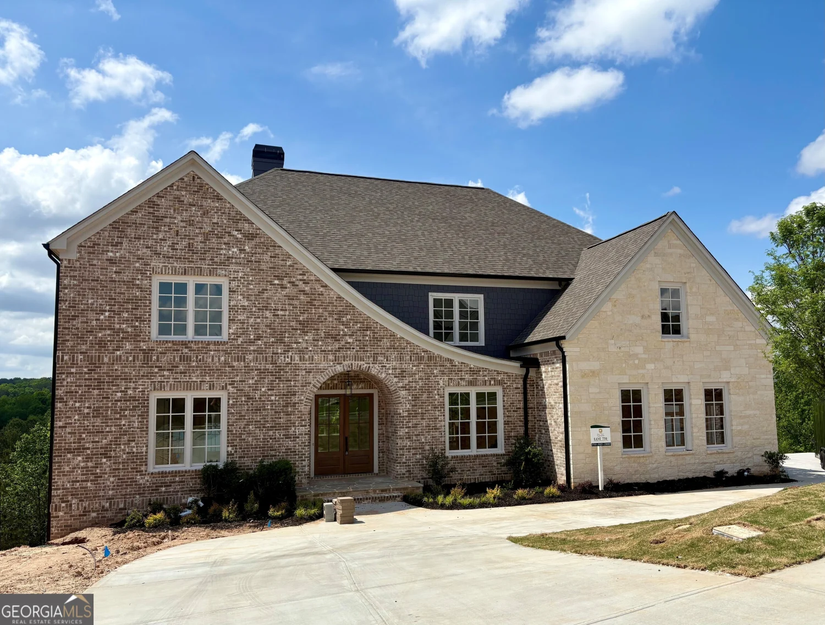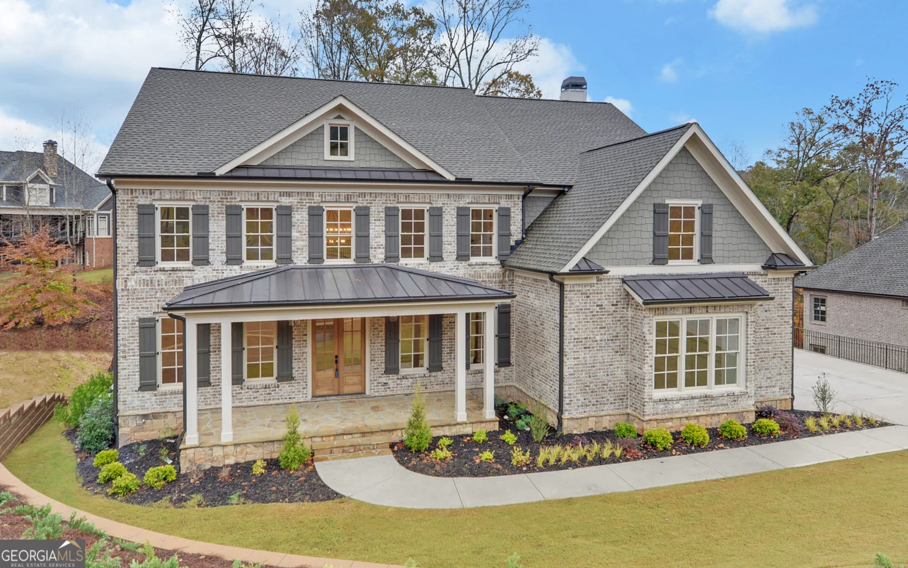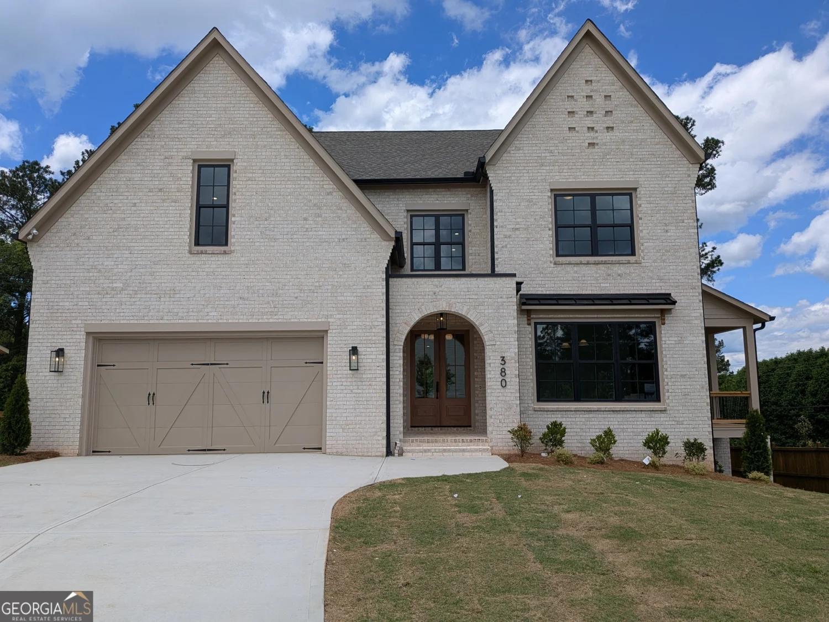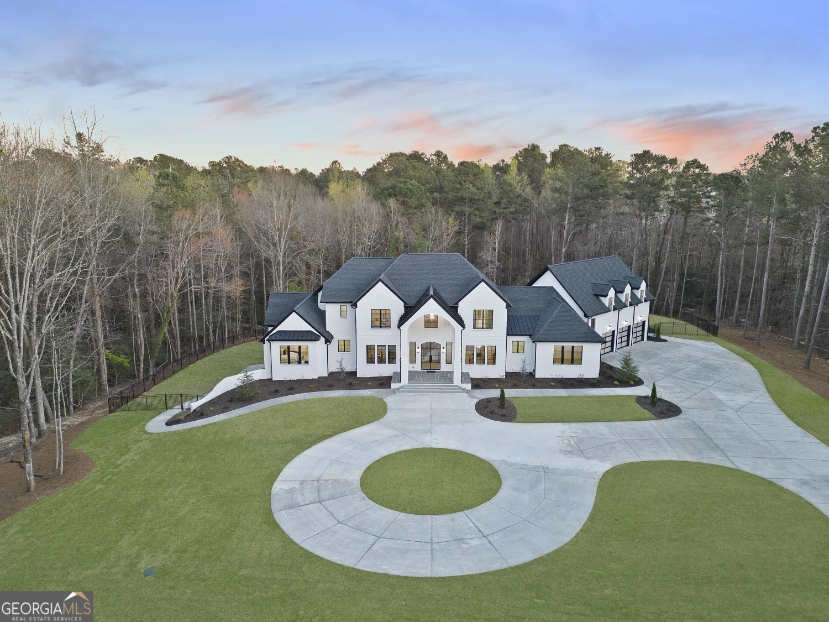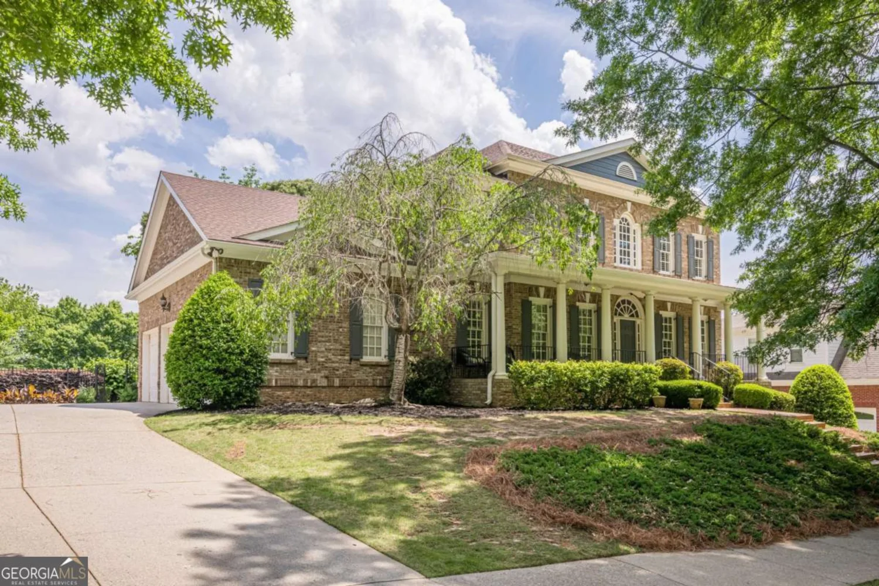5650 buckleigh pointeSuwanee, GA 30024
5650 buckleigh pointeSuwanee, GA 30024
Description
Timeless Elegance and Comfortable Luxury on the Premier Lot in Laurel Springs Offered by the Original Owner, This Exquisitely Maintained Residence Is Nestled Within the Prestigious, Gated Laurel Springs Golf Community and Located in the Highly Acclaimed Lambert High School District. It Showcases a Flawless Blend of Classic Sophistication, Thoughtful Design, and Comfortable Luxury. From the Moment You Enter, YouCOll be Captivated by Architectural Detailing and Refined Upgrades Throughout, Including a Custom Trim Package and a Striking Original 1700s DoorCoa Rare Historic Piece That Speaks to the HomeCOs Timeless Character and Craftsmanship. The Gourmet Kitchen, Beautifully Updated and Designed for Both Functionality and Aesthetics, Features Crisp White Cabinetry, Top-Tier Stainless Steel Appliances, and a Generously Sized Center Island with SeatingCoIdeal for Both Everyday Living and Elegant Entertaining. a True EntertainerCOs Dream, the Home Offers Two Expansive Screened-in PorchesCoOne with a Grand Stone FireplaceCoan Open Deck, and a Covered Terrace-Level Patio with a Second Fireplace and Dri-Below System. Situated on an Over Half-Acre Professionally Landscaped Golf Course Lot, the Outdoor Living Spaces Deliver Stunning Views While Maintaining a Remarkable Sense of Privacy. The Updated Spa-Like Primary Suite Provides a Serene Retreat with Luxurious Finishes and Peaceful Ambiance. Each Secondary Bedroom Features Its Own En-Suite Bath, Offering Space and Comfort for Guests or Family. Located on a Quiet Cul-De-Sac Street, and Meticulously Cared for by Its Original Owner, This Home Reflects Timeless Design, Quality Craftsmanship, and Enduring EleganceCoa Rare Opportunity in One of the AreaCOs Most Exclusive Communities.
Property Details for 5650 Buckleigh Pointe
- Subdivision ComplexLaurel Springs
- Architectural StyleBungalow/Cottage, Country/Rustic, Traditional
- Num Of Parking Spaces3
- Parking FeaturesAttached, Garage, Garage Door Opener, Side/Rear Entrance
- Property AttachedYes
- Waterfront FeaturesNo Dock Or Boathouse
LISTING UPDATED:
- StatusActive
- MLS #10519281
- Days on Site0
- Taxes$12,257 / year
- HOA Fees$3,200 / month
- MLS TypeResidential
- Year Built1997
- Lot Size0.54 Acres
- CountryForsyth
LISTING UPDATED:
- StatusActive
- MLS #10519281
- Days on Site0
- Taxes$12,257 / year
- HOA Fees$3,200 / month
- MLS TypeResidential
- Year Built1997
- Lot Size0.54 Acres
- CountryForsyth
Building Information for 5650 Buckleigh Pointe
- StoriesTwo
- Year Built1997
- Lot Size0.5400 Acres
Payment Calculator
Term
Interest
Home Price
Down Payment
The Payment Calculator is for illustrative purposes only. Read More
Property Information for 5650 Buckleigh Pointe
Summary
Location and General Information
- Community Features: Clubhouse, Fitness Center, Gated, Golf, Park, Playground, Pool, Sidewalks, Street Lights, Tennis Court(s)
- Directions: GPS... Agents, please enter the neighborhood through the main guard gate located at 5355 Laurel Oak Drive, then you can enter the address of the property. Otherwise, GPS will take you to a owner-only entry gate. Agents will need to show their DriverCOs License and Pocket Real Estate Card to the gua
- Coordinates: 34.091134,-84.157372
School Information
- Elementary School: Sharon
- Middle School: South Forsyth
- High School: Lambert
Taxes and HOA Information
- Parcel Number: 138000236
- Tax Year: 2024
- Association Fee Includes: Reserve Fund, Security, Sewer, Swimming, Tennis, Trash
- Tax Lot: 112
Virtual Tour
Parking
- Open Parking: No
Interior and Exterior Features
Interior Features
- Cooling: Ceiling Fan(s), Central Air, Electric
- Heating: Central, Forced Air
- Appliances: Dishwasher, Disposal, Double Oven, Gas Water Heater
- Basement: Bath Finished, Daylight, Exterior Entry, Finished, Full, Interior Entry
- Fireplace Features: Family Room, Masonry, Outside
- Flooring: Carpet, Hardwood, Tile
- Interior Features: Bookcases, Double Vanity, Walk-In Closet(s), Wet Bar
- Levels/Stories: Two
- Window Features: Double Pane Windows, Window Treatments
- Kitchen Features: Breakfast Area, Breakfast Bar, Breakfast Room, Kitchen Island, Pantry
- Total Half Baths: 1
- Bathrooms Total Integer: 6
- Bathrooms Total Decimal: 5
Exterior Features
- Construction Materials: Wood Siding
- Patio And Porch Features: Deck, Patio, Screened
- Roof Type: Composition
- Security Features: Smoke Detector(s)
- Laundry Features: Mud Room
- Pool Private: No
Property
Utilities
- Sewer: Public Sewer
- Utilities: Cable Available, Electricity Available, High Speed Internet, Natural Gas Available, Phone Available, Sewer Available, Underground Utilities, Water Available
- Water Source: Public
Property and Assessments
- Home Warranty: Yes
- Property Condition: Resale
Green Features
Lot Information
- Above Grade Finished Area: 4319
- Common Walls: No Common Walls
- Lot Features: Level, Private
- Waterfront Footage: No Dock Or Boathouse
Multi Family
- Number of Units To Be Built: Square Feet
Rental
Rent Information
- Land Lease: Yes
Public Records for 5650 Buckleigh Pointe
Tax Record
- 2024$12,257.00 ($1,021.42 / month)
Home Facts
- Beds6
- Baths5
- Total Finished SqFt5,575 SqFt
- Above Grade Finished4,319 SqFt
- Below Grade Finished1,256 SqFt
- StoriesTwo
- Lot Size0.5400 Acres
- StyleSingle Family Residence
- Year Built1997
- APN138000236
- CountyForsyth
- Fireplaces4


