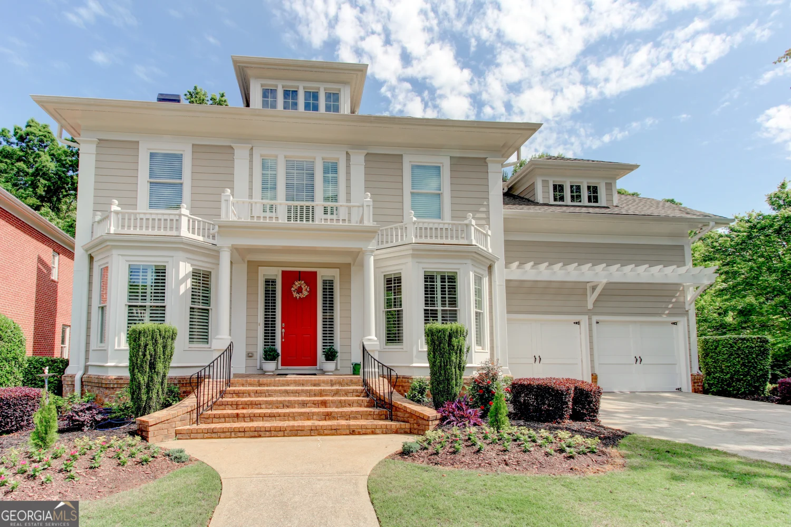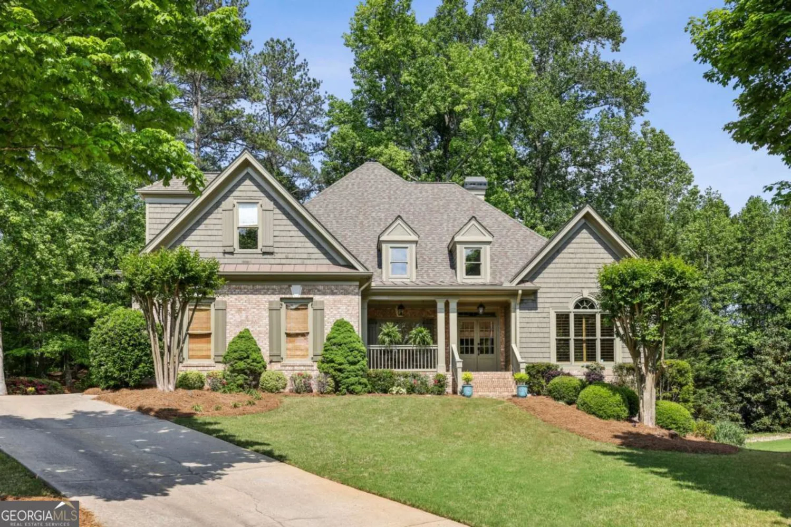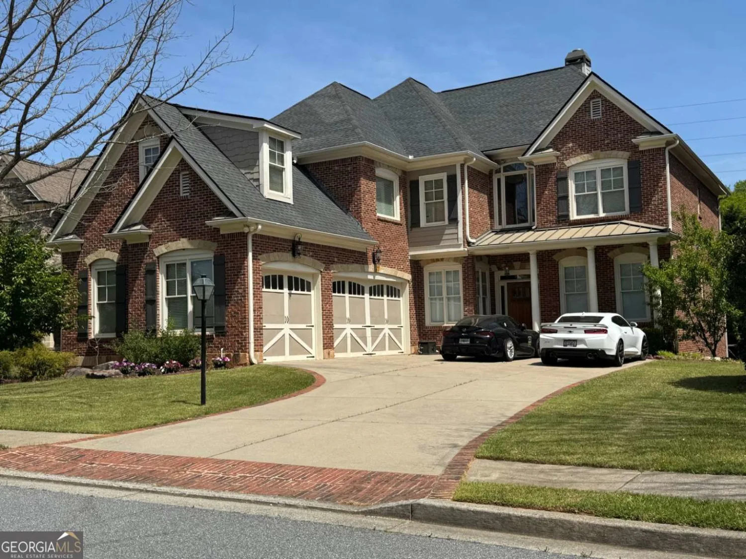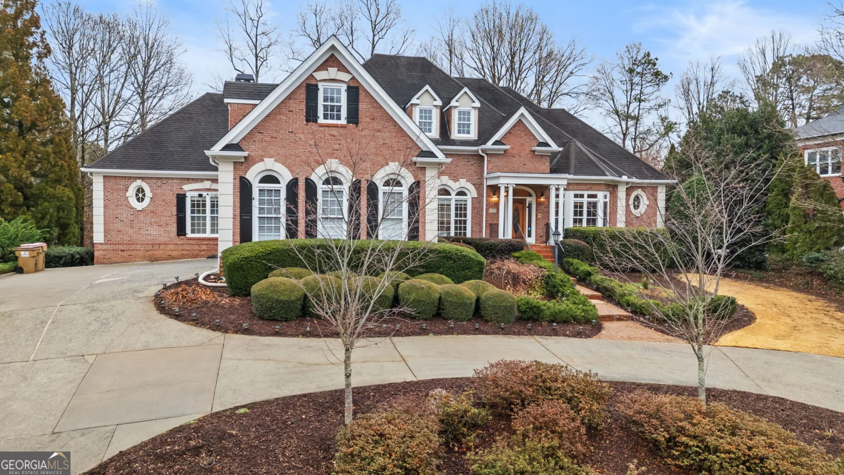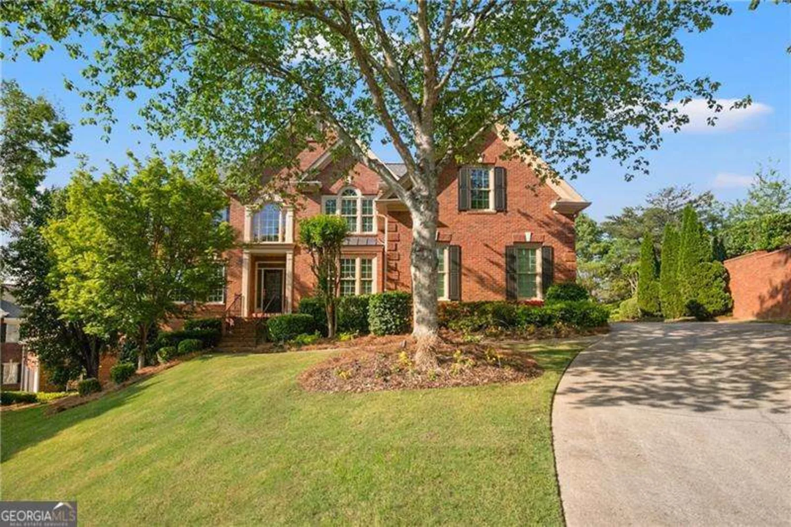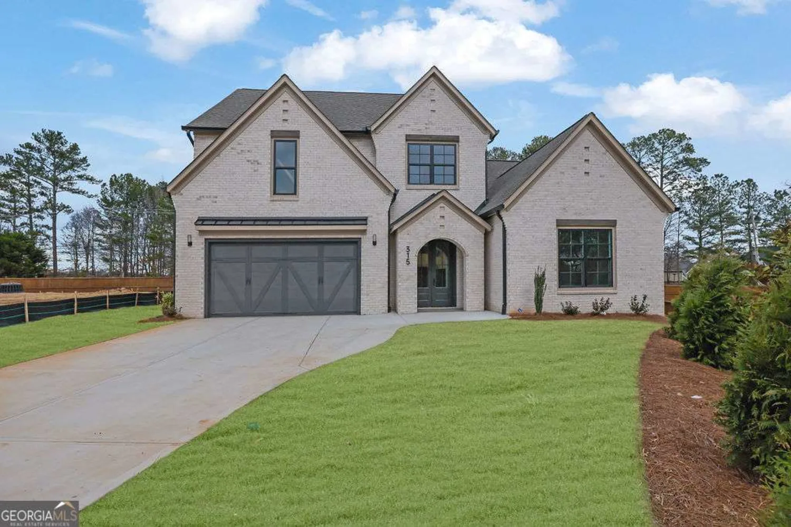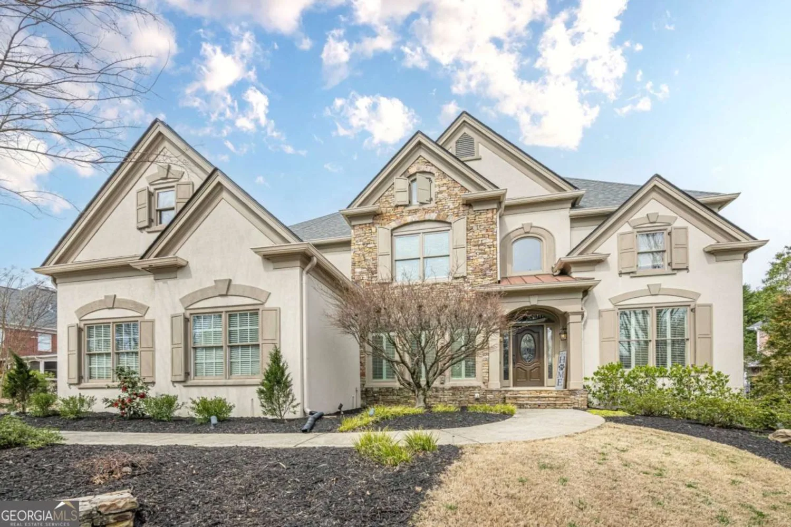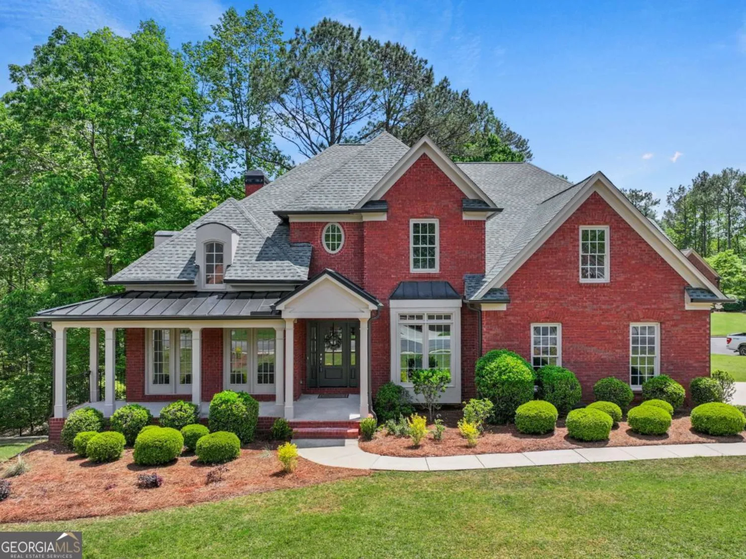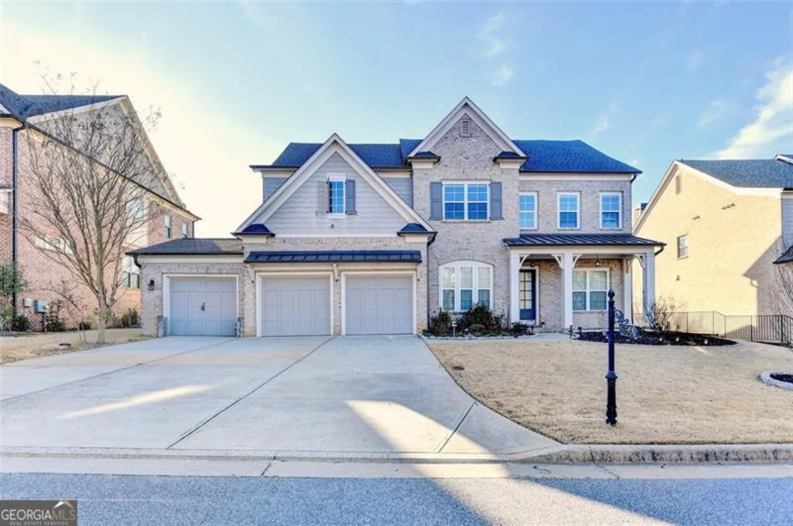380 hillcrest view driveSuwanee, GA 30024
380 hillcrest view driveSuwanee, GA 30024
Description
Motivated Seller The Chelsea Plan by Arkan Homes features Designer touches throughout in this thoughtfully designed home with elegantly appointed details including a scullery and chefs kitchen. Exclusive enclave of upper end designed homes in Top rated North Gwinnett High school district. Located conveniently between Suwannee and Sugar Hill with their vibrant Downtown areas and not far from enjoying a day at Lake Lanier. Large walk in pantry can also be upgraded to be a prep kitchen. First floor has a separate front office/study, mudroom area with built-in dropzone, and designated dining room that is open to the kitchen. The second floor has an open loft area that serves as another entertaining space. All bedrooms have their own private bathrooms. Enjoy entertaining outdoors on either the side covered deck or the rear open deck. . Full Brochure available upon request. Completion date late spring.
Property Details for 380 Hillcrest View Drive
- Subdivision ComplexHaven Overlook
- Architectural StyleBrick Front, Traditional
- Num Of Parking Spaces2
- Parking FeaturesAttached, Garage, Garage Door Opener, Kitchen Level
- Property AttachedYes
LISTING UPDATED:
- StatusActive
- MLS #10495990
- Days on Site29
- HOA Fees$750 / month
- MLS TypeResidential
- Year Built2025
- Lot Size0.23 Acres
- CountryGwinnett
LISTING UPDATED:
- StatusActive
- MLS #10495990
- Days on Site29
- HOA Fees$750 / month
- MLS TypeResidential
- Year Built2025
- Lot Size0.23 Acres
- CountryGwinnett
Building Information for 380 Hillcrest View Drive
- StoriesTwo
- Year Built2025
- Lot Size0.2300 Acres
Payment Calculator
Term
Interest
Home Price
Down Payment
The Payment Calculator is for illustrative purposes only. Read More
Property Information for 380 Hillcrest View Drive
Summary
Location and General Information
- Community Features: Sidewalks, Street Lights
- Directions: GPS 4078 Westbrook RD
- Coordinates: 34.0707,-84.0436
School Information
- Elementary School: Roberts
- Middle School: North Gwinnett
- High School: North Gwinnett
Taxes and HOA Information
- Parcel Number: 0.0
- Tax Year: 2024
- Association Fee Includes: Other
- Tax Lot: 1
Virtual Tour
Parking
- Open Parking: No
Interior and Exterior Features
Interior Features
- Cooling: Ceiling Fan(s), Central Air
- Heating: Central
- Appliances: Dishwasher, Disposal, Microwave, Oven/Range (Combo), Stainless Steel Appliance(s)
- Basement: Bath/Stubbed, Full, Interior Entry, Unfinished
- Fireplace Features: Factory Built, Family Room
- Flooring: Carpet, Hardwood, Tile
- Interior Features: Double Vanity, High Ceilings, Walk-In Closet(s)
- Levels/Stories: Two
- Window Features: Double Pane Windows
- Kitchen Features: Kitchen Island, Solid Surface Counters, Walk-in Pantry
- Main Bedrooms: 1
- Total Half Baths: 1
- Bathrooms Total Integer: 6
- Main Full Baths: 1
- Bathrooms Total Decimal: 5
Exterior Features
- Construction Materials: Brick, Concrete
- Patio And Porch Features: Deck
- Roof Type: Composition
- Security Features: Carbon Monoxide Detector(s), Smoke Detector(s)
- Laundry Features: Upper Level
- Pool Private: No
Property
Utilities
- Sewer: Public Sewer
- Utilities: Cable Available, Electricity Available, Natural Gas Available, Sewer Available, Underground Utilities
- Water Source: Public
- Electric: 220 Volts
Property and Assessments
- Home Warranty: Yes
- Property Condition: New Construction
Green Features
- Green Energy Efficient: Thermostat, Water Heater
Lot Information
- Above Grade Finished Area: 3791
- Common Walls: No Common Walls
- Lot Features: Corner Lot
Multi Family
- Number of Units To Be Built: Square Feet
Rental
Rent Information
- Land Lease: Yes
Public Records for 380 Hillcrest View Drive
Tax Record
- 2024$0.00 ($0.00 / month)
Home Facts
- Beds5
- Baths5
- Total Finished SqFt3,791 SqFt
- Above Grade Finished3,791 SqFt
- StoriesTwo
- Lot Size0.2300 Acres
- StyleSingle Family Residence
- Year Built2025
- APN0.0
- CountyGwinnett
- Fireplaces1


