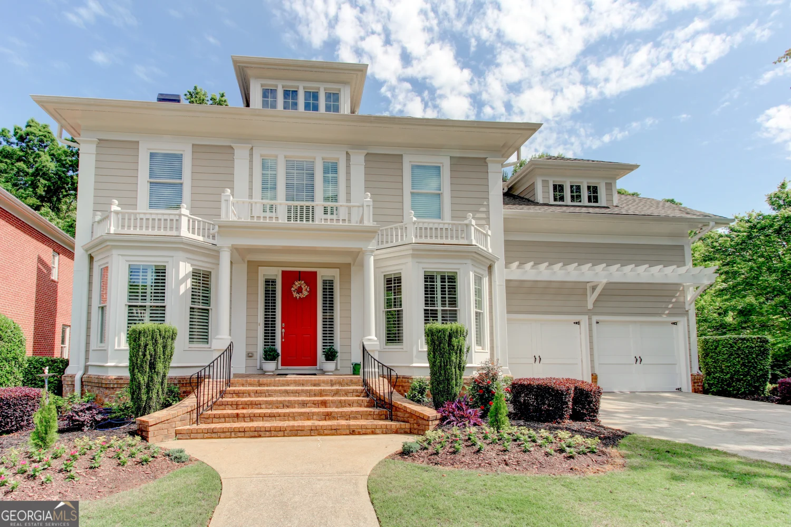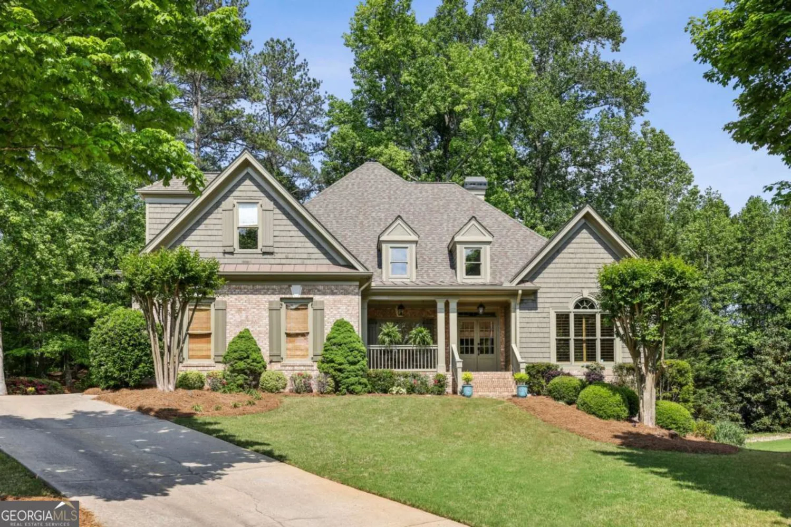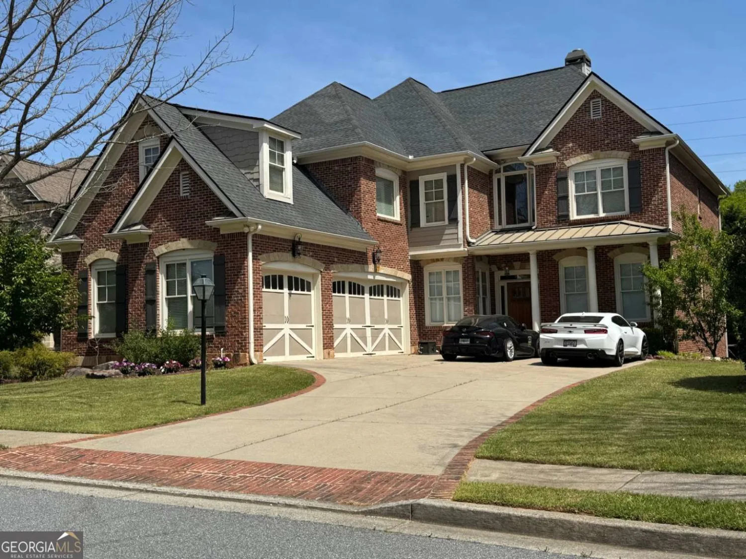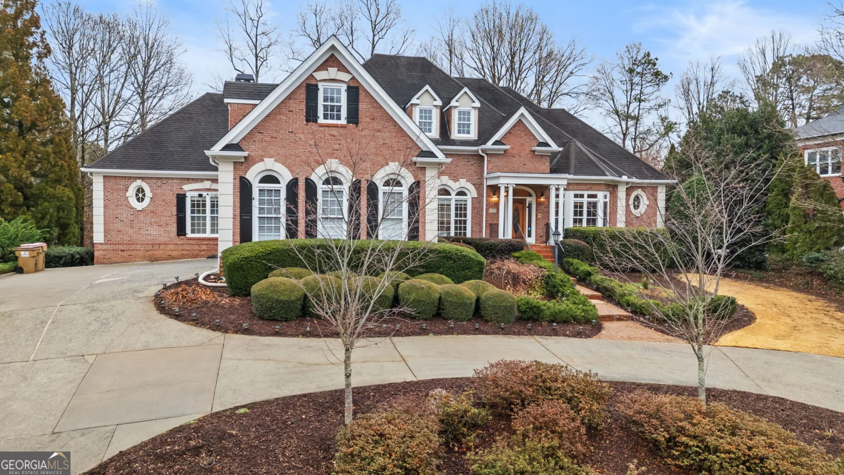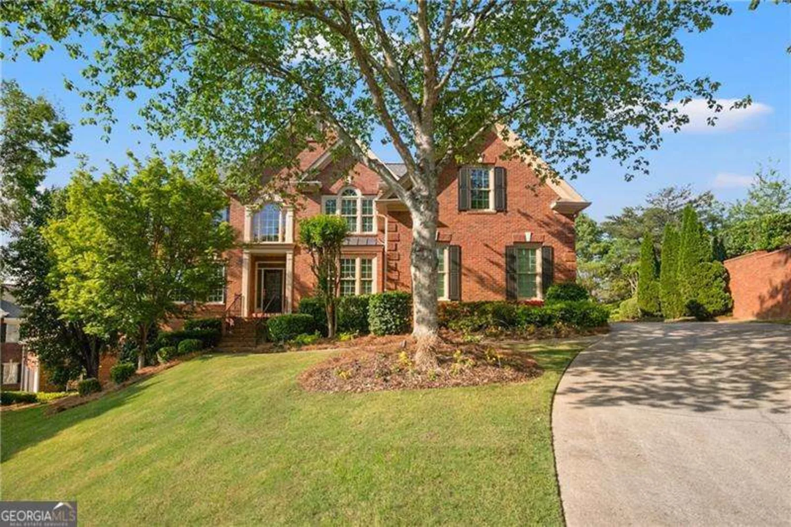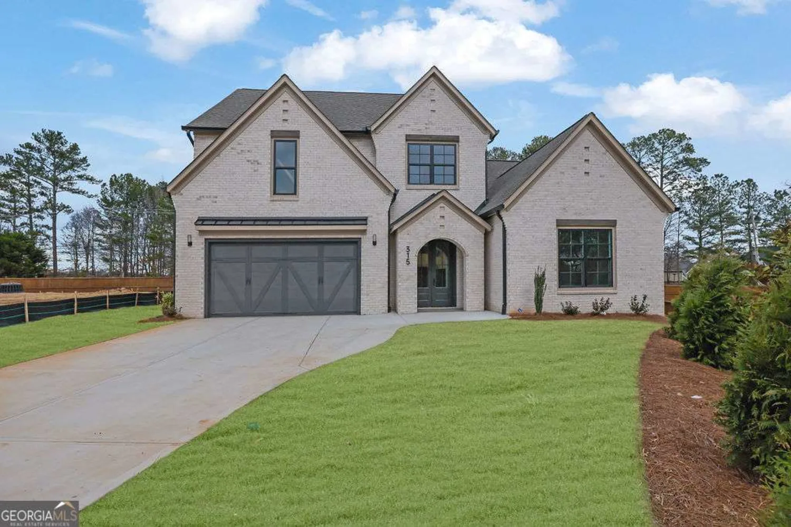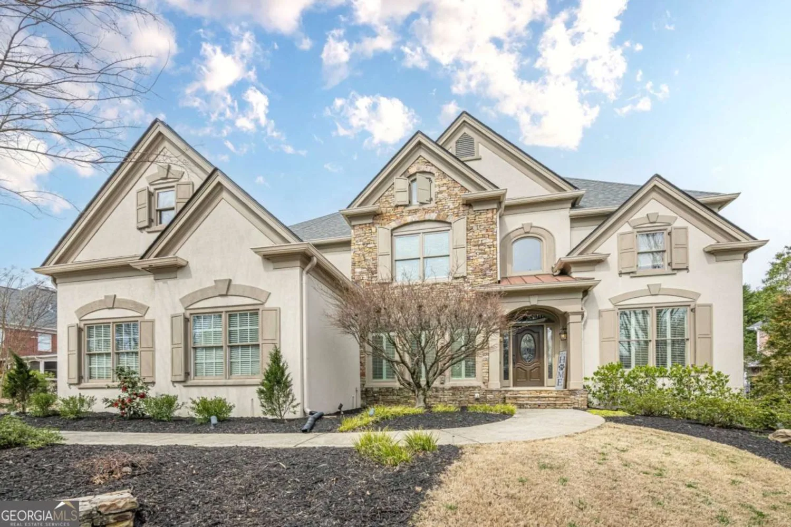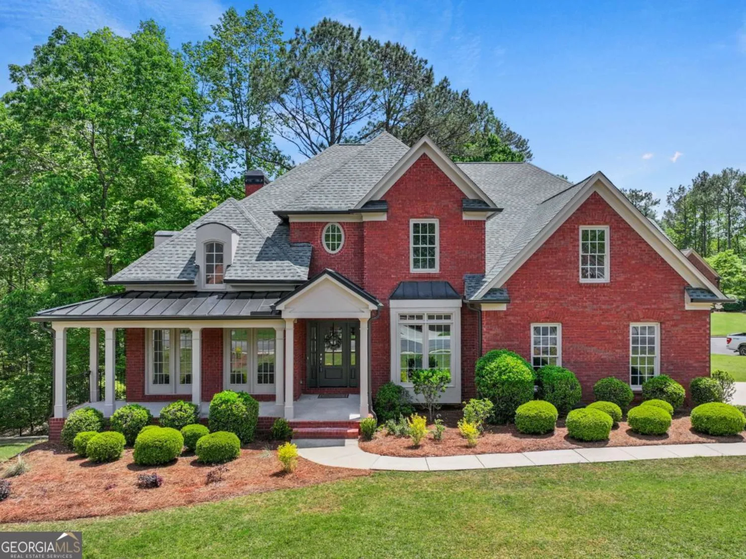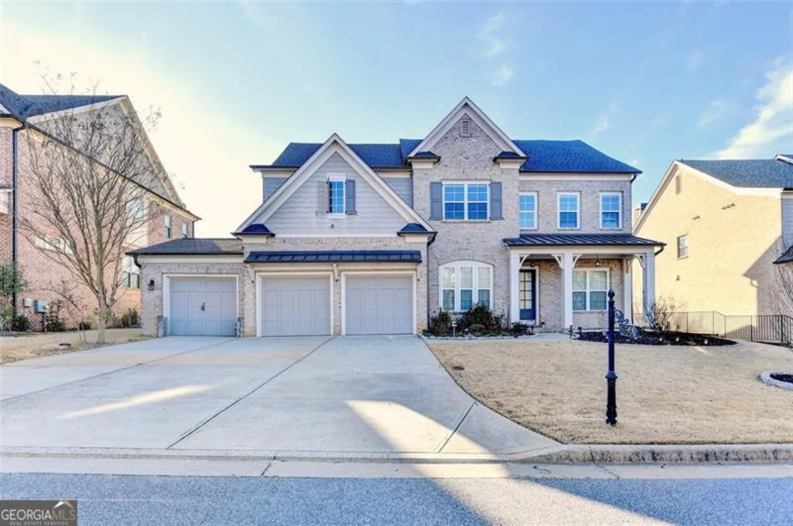4891 tarry post laneSuwanee, GA 30024
4891 tarry post laneSuwanee, GA 30024
Description
Finally, A Four-Side-Brick Saltwater Pool Home With Finished Basement, Home Gym, Fenced Yard, 3-Car-Garage, Screened Porch, Hardwood Floors, Plantation Shutters, Formal Living & Dining Rooms + Keeping Room & Full Guest Suite On Main Level In Award Winning North Gwinnett/Level Creek Schools In Rivermoore Park! Imagine Walking Up The Brick Steps To Enjoy Coffee Or A Cocktail On The Covered Front Porch. Entering Through The Front Door, You Will Notice The Two-Story Entryway With Soaring Ceilings, The Formal Dining Room, Butler's Pantry & A Full Double Door Guest Suite + Tile Shower, Currently Being Used As The Study. The Fireside Family Room Features A Gas Starter Fireplace, Plush Carpet + A View Of The Pool And Screened Porch. The Kitchen Has Tile Backsplash + Granite Countertops, White Cabinets + Under Cabinet Lighting, A Five-Burner Gas Stove, Double Oven, Stainless Steel Appliances + Pantry, A Breakfast Area, Island & Bar + View Of The Keeping Room With Floor To Ceiling Stone Fireplace & Door To The Screen Porch. There Is Also A Private Second Staircase Tucked Away Behind The Kitchen & An Oversized Laundry Room With Built-In Cabinets, A Sink & A Laundry Chute To Collect The Laundry From Upstairs + A Half Bathroom! Upstairs, You'll Notice The Double Door Entry To The Primary Suite Which Features A Coffee Bar, Custom Closet With Built-Ins, Ensuite Bathroom With Tile Floors, Exotic Granite Countertops, Freestanding Tub, Water Closet With Bidet & Frameless Glass Tile Shower. Across The Hall Is A Bedroom With Private Bathroom, Oversized Closet & Cathedral Ceilings. Down The Hall, There Are Two Additional Bedrooms Connected With A Jack & Jill Bathroom. The Finished Terrace Level Includes A Full Bedroom With Oversized Closet, Full Bathroom, Kitchenette, Living Room, Home Gym With Mirrored Wall, An Office, A Game Room & Multiple Storage Areas. There Is Also Access To The Covered Patio Which Leads To The Pool By A Stone Path Past The Hydrangeas + Blackberries, A Peach Tree & Fig Tree Too! Behind The Pergola In The Backyard Is A Private Grassy Area With A Trampoline. The Fenced Backyard Features A Park Like Setting With Mature Trees & Professional Landscaping. There Is Also A 3 Car Automatic Garage + Long Driveway For Plenty Of Parking. World Class Rivermoore Park Amenities Include Signature Granite Clubhouse, Resort-Style Swimming Pool, Splash Fountain, Swim Team, Ten Lighted Tennis Courts With Competitive Teams, Basketball Court, Putting Green, 2 Playgrounds, 80 Acre Nature Meadow, All Within Minutes Of Shopping, Dining, Hospitals, Suwanee Town Center, Chick-Fil-A, Starbucks, And Easy Access To I-85, Hwy 400, Peachtree Industrial, Mall Of Georgia & Lake Lanier!
Property Details for 4891 Tarry Post Lane
- Subdivision ComplexRivermoore Park
- Architectural StyleBrick 4 Side, Traditional
- ExteriorGarden, Sprinkler System, Water Feature
- Num Of Parking Spaces9
- Parking FeaturesAttached, Garage, Garage Door Opener, Kitchen Level, Side/Rear Entrance, Storage
- Property AttachedYes
- Waterfront FeaturesNo Dock Or Boathouse
LISTING UPDATED:
- StatusWithdrawn
- MLS #10513044
- Days on Site0
- Taxes$12,052 / year
- HOA Fees$1,800 / month
- MLS TypeResidential
- Year Built2001
- Lot Size0.59 Acres
- CountryGwinnett
LISTING UPDATED:
- StatusWithdrawn
- MLS #10513044
- Days on Site0
- Taxes$12,052 / year
- HOA Fees$1,800 / month
- MLS TypeResidential
- Year Built2001
- Lot Size0.59 Acres
- CountryGwinnett


