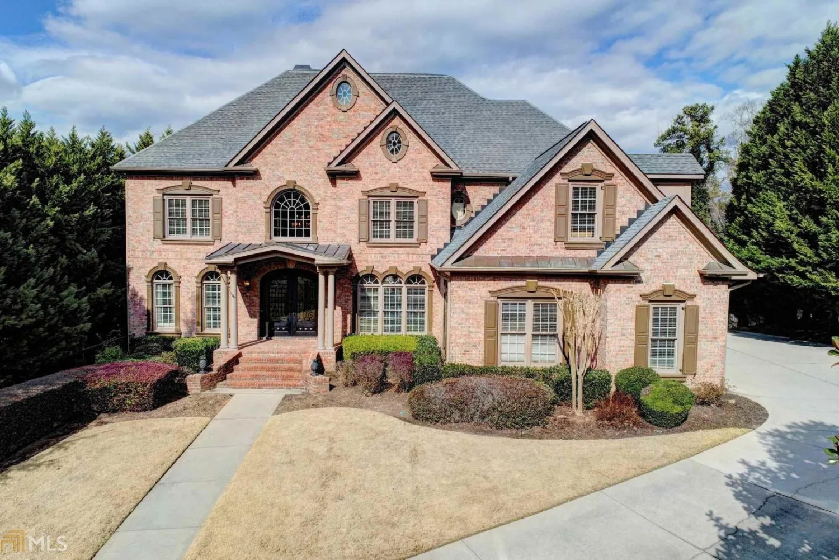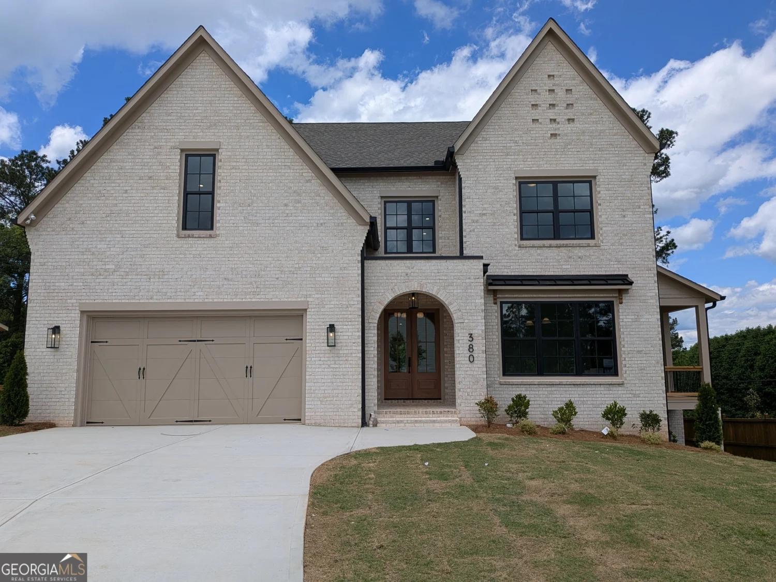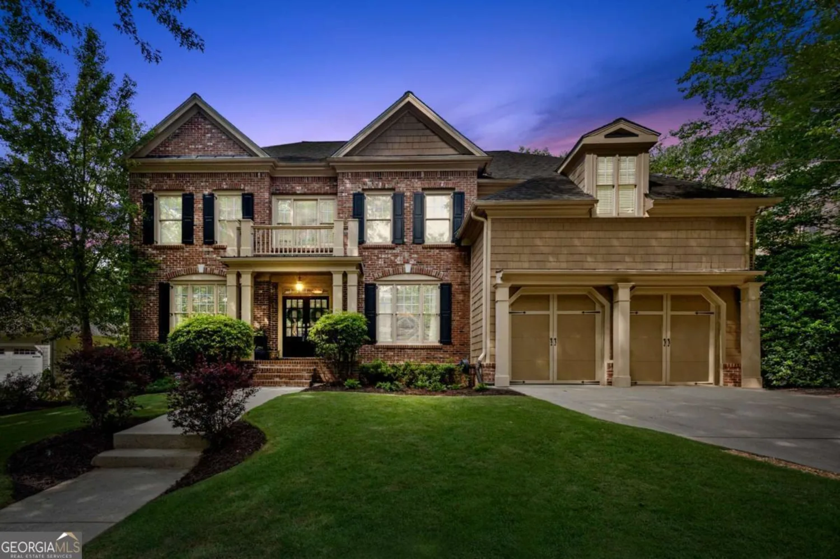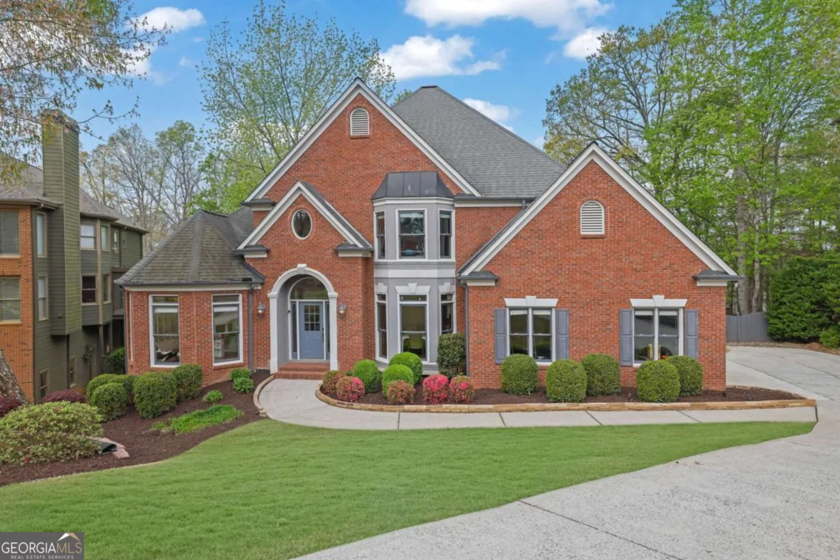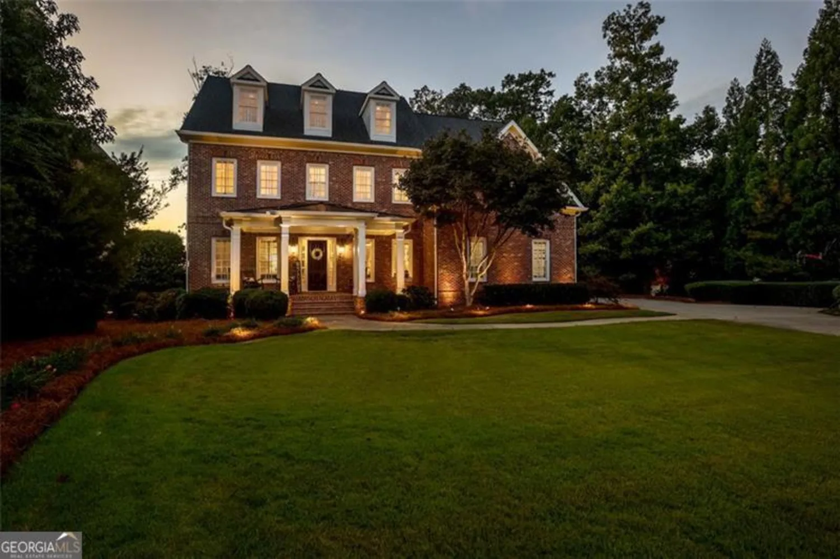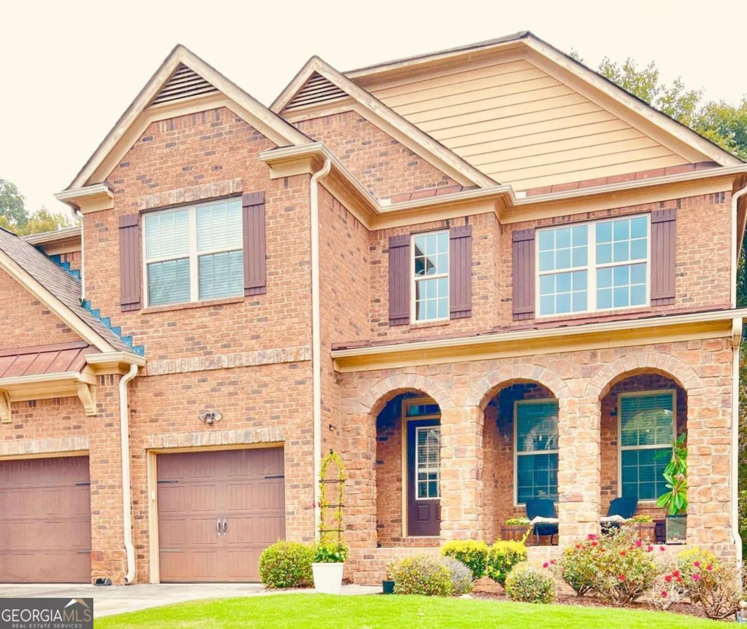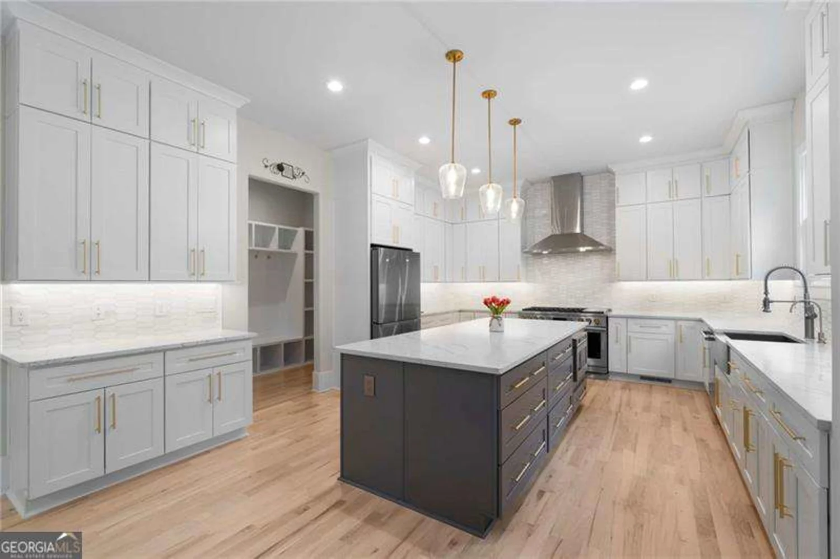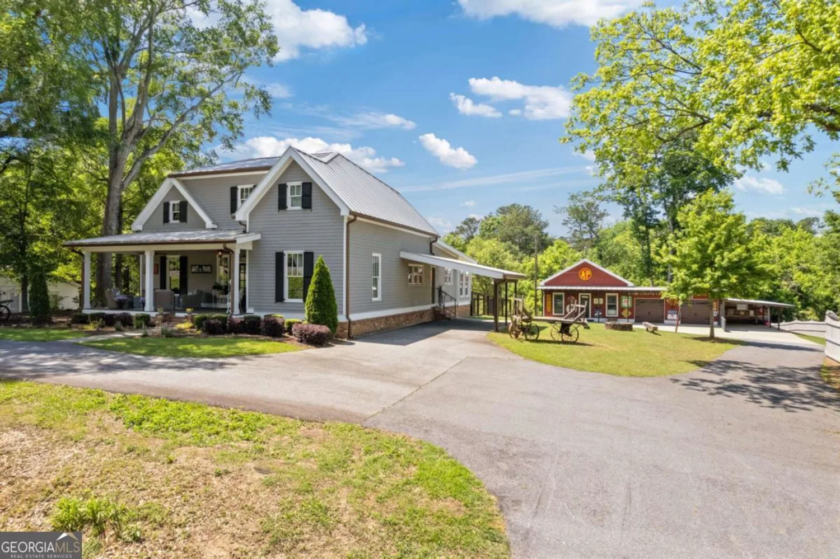5380 laurel oak driveSuwanee, GA 30024
5380 laurel oak driveSuwanee, GA 30024
Description
Updated Luxury! Move-in ready. Brand New Kitchen cabinets & high-end stainless steel appliances. Bathrooms are updated. Freshly painted inside & out. Newly refinished hardwood floors. Circular driveway. Private fenced backyard with pool, hot tub, outdoor FP, pergola,& view of golf course & lake, ideally located near amenities. Main level master suite with sitting area & door to covered veranda, luxurious new bathroom with spa shower, heated floors & his/her closet. Paneled Study. Vaulted Keeping Rm, 3 Large BR upstairs plus bonus rm/4th BR. Cedar closet .Finished
Property Details for 5380 Laurel Oak Drive
- Subdivision ComplexLaurel Springs
- Architectural StyleBrick 4 Side, European
- ExteriorBalcony, Garden, Sprinkler System
- Parking FeaturesAttached, Garage Door Opener, Garage, Kitchen Level
- Property AttachedNo
LISTING UPDATED:
- StatusClosed
- MLS #8586928
- Days on Site133
- Taxes$8,711 / year
- MLS TypeResidential
- Year Built2001
- Lot Size0.51 Acres
- CountryForsyth
LISTING UPDATED:
- StatusClosed
- MLS #8586928
- Days on Site133
- Taxes$8,711 / year
- MLS TypeResidential
- Year Built2001
- Lot Size0.51 Acres
- CountryForsyth
Building Information for 5380 Laurel Oak Drive
- StoriesTwo
- Year Built2001
- Lot Size0.5100 Acres
Payment Calculator
Term
Interest
Home Price
Down Payment
The Payment Calculator is for illustrative purposes only. Read More
Property Information for 5380 Laurel Oak Drive
Summary
Location and General Information
- Community Features: Gated, Golf, Park, Playground, Pool, Sidewalks, Tennis Court(s), Walk To Schools, Near Shopping
- Directions: Highway 141-N (Peachtree Pkwy). Turn R on Laurel Springs Pkwy & turn L into Gate. Through gate, 5380 is on the R side just past the amens. OR GA 400-N, ext either Windwrd Pkwy or Pchtree Pkwy. Laurel Sprgs Pkwy is N of McGinnis Ferry & S of The Collection
- Coordinates: 34.088401,-84.16015
School Information
- Elementary School: Sharon
- Middle School: South Forsyth
- High School: Lambert
Taxes and HOA Information
- Parcel Number: 138 156
- Tax Year: 2018
- Association Fee Includes: Other
- Tax Lot: 4
Virtual Tour
Parking
- Open Parking: No
Interior and Exterior Features
Interior Features
- Cooling: Electric, Central Air, Zoned, Dual
- Heating: Natural Gas, Forced Air
- Appliances: Gas Water Heater, Dishwasher, Double Oven, Microwave, Refrigerator
- Basement: Bath Finished, Finished, Full
- Fireplace Features: Basement, Outside, Gas Log
- Flooring: Hardwood
- Interior Features: Central Vacuum, Bookcases, Tray Ceiling(s), Entrance Foyer, Soaking Tub, Separate Shower, Walk-In Closet(s), Wet Bar, Master On Main Level
- Levels/Stories: Two
- Window Features: Double Pane Windows
- Kitchen Features: Breakfast Bar, Breakfast Room, Kitchen Island, Walk-in Pantry
- Main Bedrooms: 1
- Total Half Baths: 1
- Bathrooms Total Integer: 6
- Main Full Baths: 1
- Bathrooms Total Decimal: 5
Exterior Features
- Construction Materials: Stone
- Fencing: Fenced
- Patio And Porch Features: Porch
- Pool Features: In Ground
- Roof Type: Composition
- Pool Private: No
Property
Utilities
- Utilities: Underground Utilities, Cable Available, Sewer Connected
- Water Source: Public
Property and Assessments
- Home Warranty: Yes
- Property Condition: Resale
Green Features
- Green Energy Efficient: Thermostat
Lot Information
- Above Grade Finished Area: 6560
- Lot Features: Level, Private
Multi Family
- Number of Units To Be Built: Square Feet
Rental
Rent Information
- Land Lease: Yes
Public Records for 5380 Laurel Oak Drive
Tax Record
- 2018$8,711.00 ($725.92 / month)
Home Facts
- Beds6
- Baths5
- Total Finished SqFt6,560 SqFt
- Above Grade Finished6,560 SqFt
- StoriesTwo
- Lot Size0.5100 Acres
- StyleSingle Family Residence
- Year Built2001
- APN138 156
- CountyForsyth
- Fireplaces5


