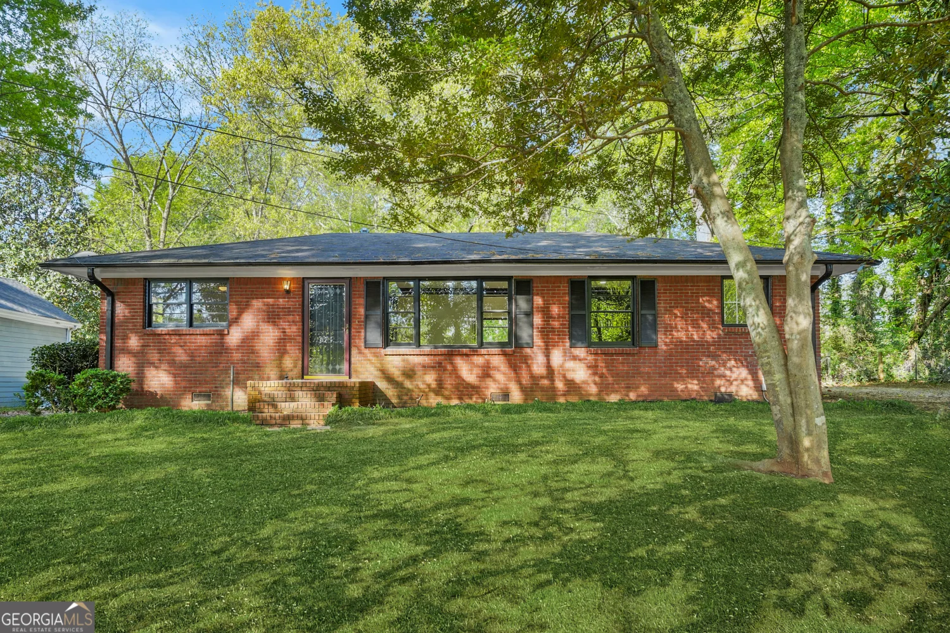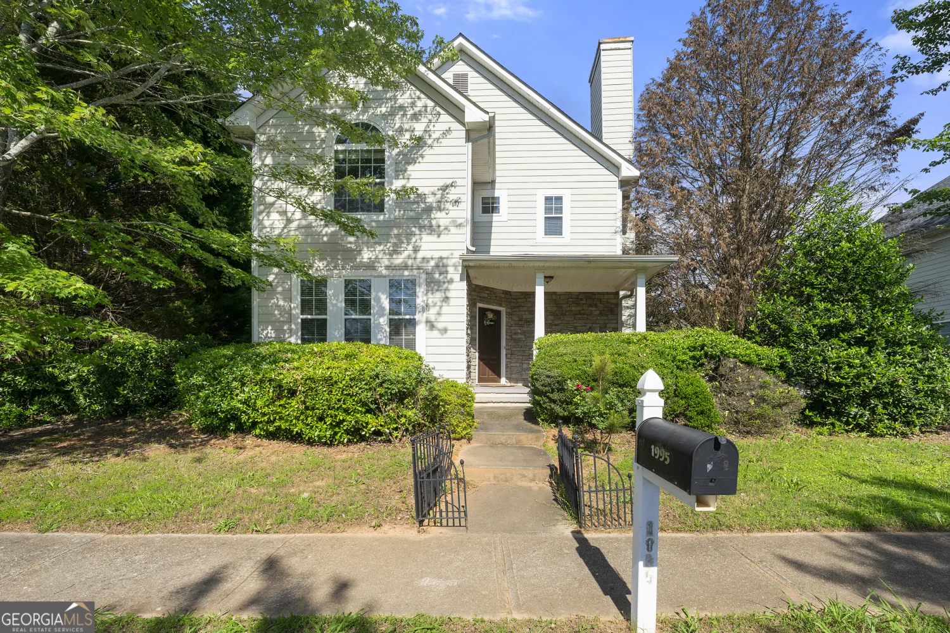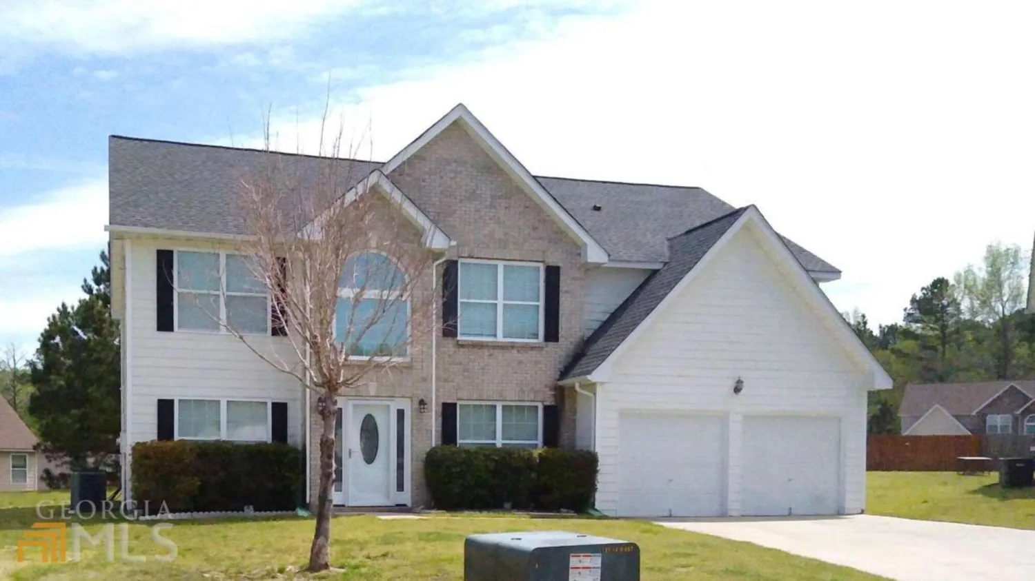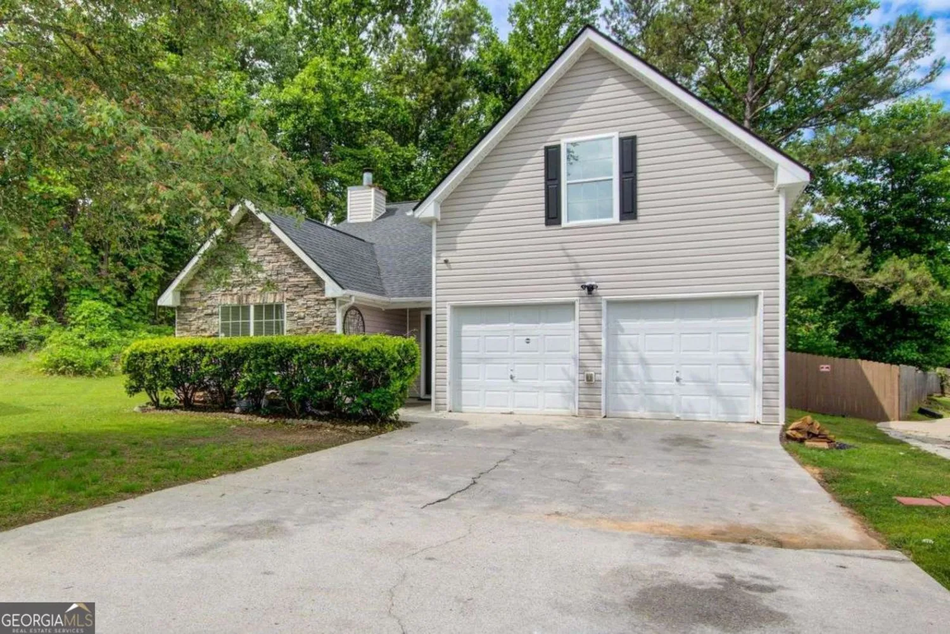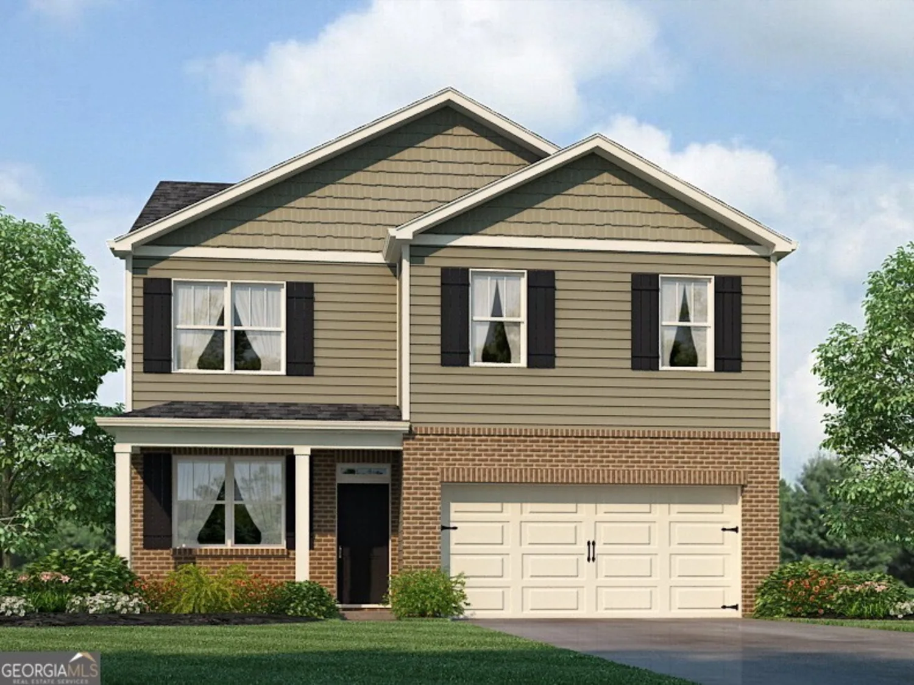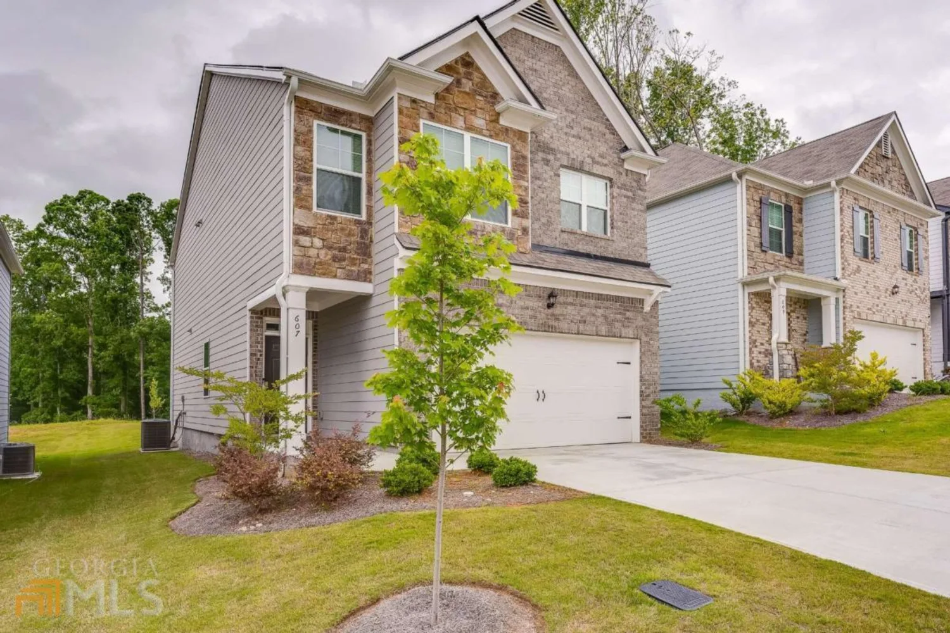4670 sundridge trailFairburn, GA 30213
4670 sundridge trailFairburn, GA 30213
Description
Welcome home to 4670 Sundrige Trail! This very well maintained and spacious 3 bedroom/2 bath ranch home is nestled on just over an acre on a quiet cul-de-sac street. Although it is only 20 minutes from Hartsfield-Jackson International Airport, the tranquility offered by the home's landscape and large lot feels miles away from the city! The interior features a very large great room with a gas fireplace and dining area; eat-in kitchen with pantry; his/hers closets in the master bedroom and large secondary bedrooms. One shower has recently been remodeled. Windows were replaced in 2015 (except for the two vintage windows from a South Georgia courthouse that the builder incorporated into the great room). This home boasts a 1 acre landscaped and level lot with plenty of space for outdoor living! The screened back porch overlooks the private backyard with a variety of fruit trees (deer are frequent guests). In addition to the 2 car attached garage, there is a 24x12 detached garage (with power), an additional parking pad, and a detached workshop. Even the crawl space has been maintained with a newer sump system and vapor barrier, with a lifetime guarantee, keep it nice and dry. Along with the main septic tank, there is also an 800 gallon auxiliary septic tank.
Property Details for 4670 Sundridge Trail
- Subdivision ComplexFarnsborough West
- Architectural StyleRanch, Traditional
- ExteriorGarden
- Num Of Parking Spaces2
- Parking FeaturesAttached, Detached, Garage, Garage Door Opener, Storage
- Property AttachedYes
- Waterfront FeaturesNo Dock Or Boathouse
LISTING UPDATED:
- StatusClosed
- MLS #10491734
- Days on Site8
- Taxes$97 / year
- MLS TypeResidential
- Year Built1982
- Lot Size1.03 Acres
- CountryFulton
LISTING UPDATED:
- StatusClosed
- MLS #10491734
- Days on Site8
- Taxes$97 / year
- MLS TypeResidential
- Year Built1982
- Lot Size1.03 Acres
- CountryFulton
Building Information for 4670 Sundridge Trail
- StoriesOne
- Year Built1982
- Lot Size1.0330 Acres
Payment Calculator
Term
Interest
Home Price
Down Payment
The Payment Calculator is for illustrative purposes only. Read More
Property Information for 4670 Sundridge Trail
Summary
Location and General Information
- Community Features: None
- Directions: GPS works well for this location. From South Fulton Parkway, take GA-92 N/Campbellton Fairburn Rd. Left on Ridge Rd.Right on Farnsborough Dr. Left on Sundridge Dr., Right on Sundridge Trail.
- Coordinates: 33.629302,-84.661467
School Information
- Elementary School: Renaissance
- Middle School: Renaissance
- High School: Langston Hughes
Taxes and HOA Information
- Parcel Number: 09C070100090092
- Tax Year: 2024
- Association Fee Includes: None
Virtual Tour
Parking
- Open Parking: No
Interior and Exterior Features
Interior Features
- Cooling: Ceiling Fan(s), Central Air
- Heating: Central, Propane
- Appliances: Dishwasher, Microwave, Oven/Range (Combo)
- Basement: None
- Fireplace Features: Family Room, Gas Log, Gas Starter
- Flooring: Carpet, Laminate
- Interior Features: Master On Main Level
- Levels/Stories: One
- Window Features: Double Pane Windows
- Kitchen Features: Breakfast Area, Pantry
- Main Bedrooms: 3
- Bathrooms Total Integer: 2
- Main Full Baths: 2
- Bathrooms Total Decimal: 2
Exterior Features
- Construction Materials: Stone, Vinyl Siding
- Patio And Porch Features: Screened
- Roof Type: Composition
- Security Features: Security System
- Laundry Features: In Hall
- Pool Private: No
- Other Structures: Garage(s), Outbuilding, Shed(s), Workshop
Property
Utilities
- Sewer: Septic Tank
- Utilities: Cable Available, Electricity Available, Phone Available, Water Available
- Water Source: Public
- Electric: 220 Volts
Property and Assessments
- Home Warranty: Yes
- Property Condition: Resale
Green Features
Lot Information
- Common Walls: No Common Walls
- Lot Features: Level, Private
- Waterfront Footage: No Dock Or Boathouse
Multi Family
- Number of Units To Be Built: Square Feet
Rental
Rent Information
- Land Lease: Yes
Public Records for 4670 Sundridge Trail
Tax Record
- 2024$97.00 ($8.08 / month)
Home Facts
- Beds3
- Baths2
- StoriesOne
- Lot Size1.0330 Acres
- StyleSingle Family Residence
- Year Built1982
- APN09C070100090092
- CountyFulton
- Fireplaces1


