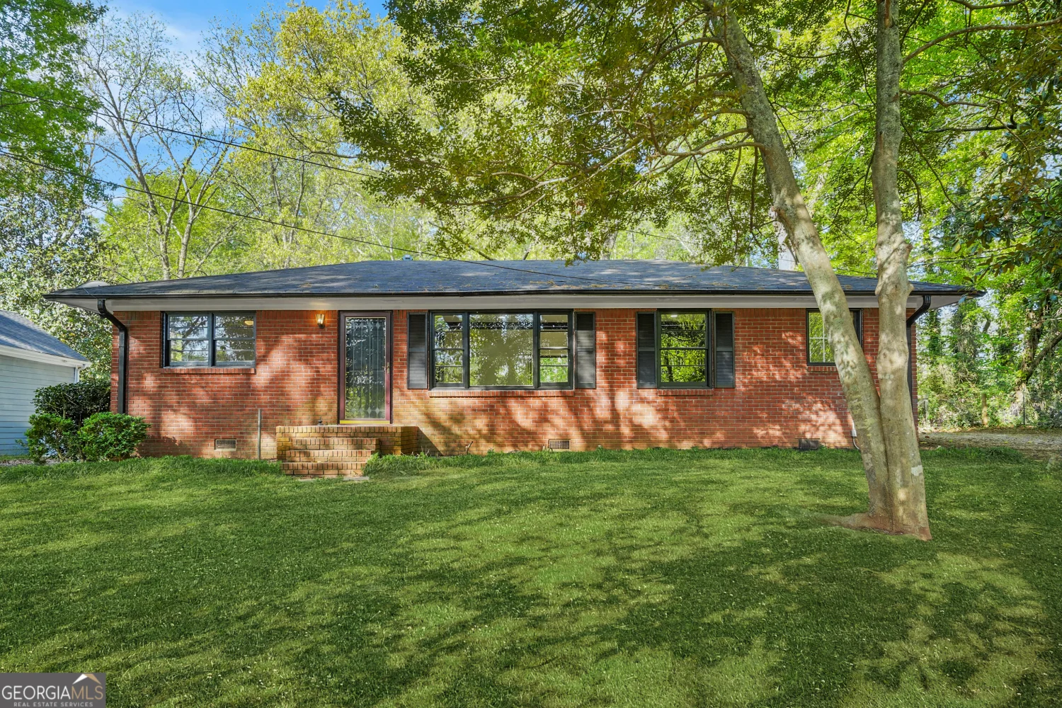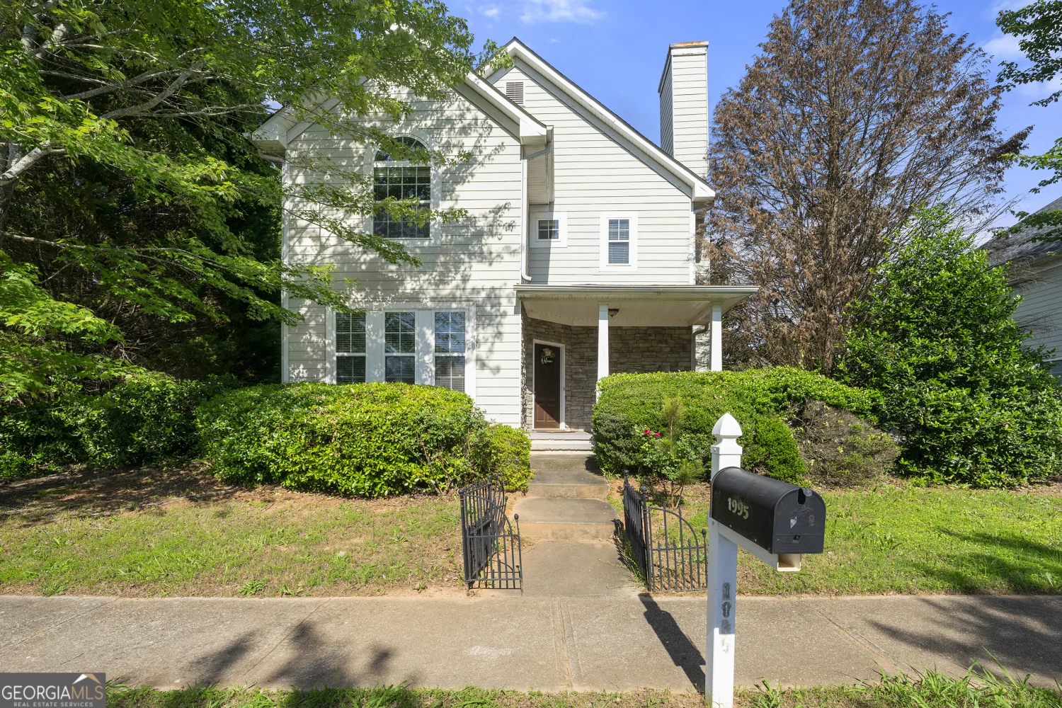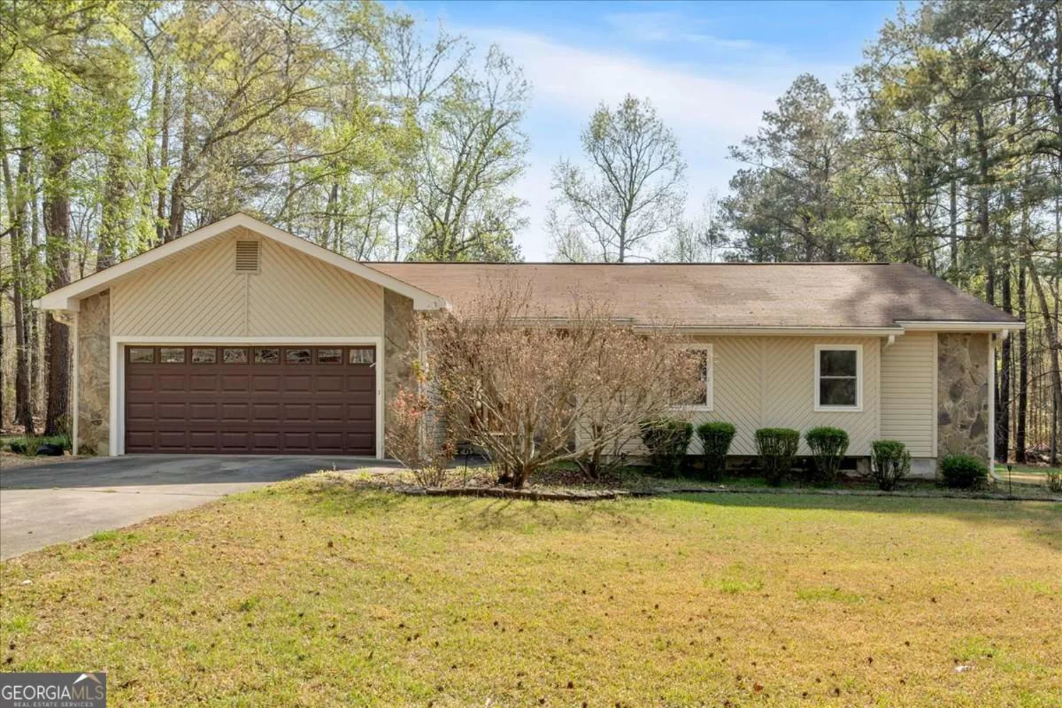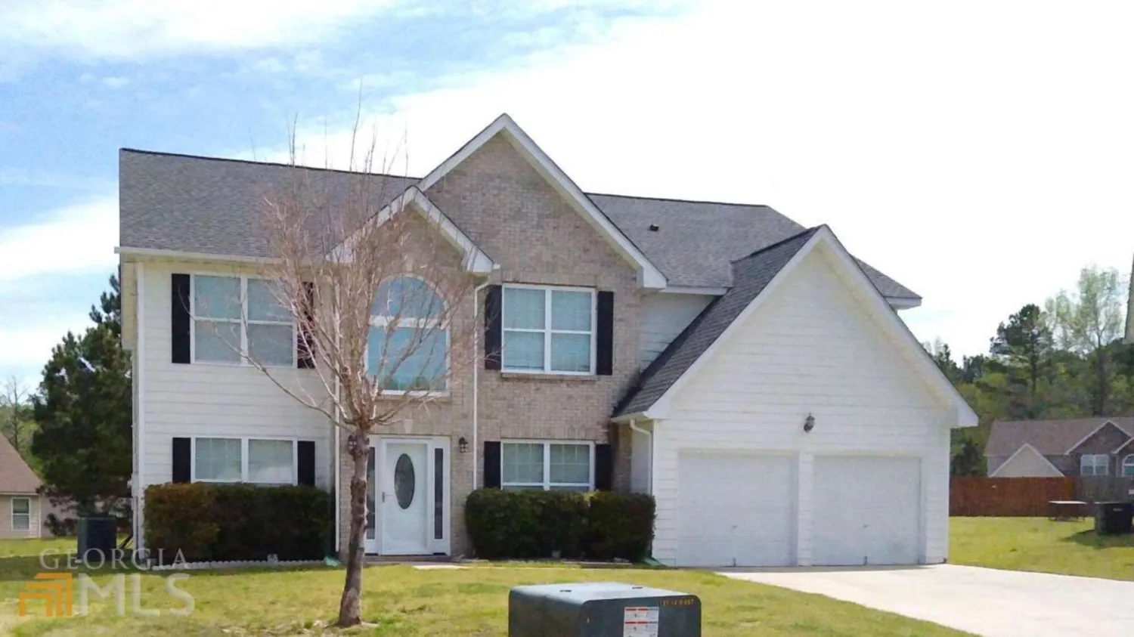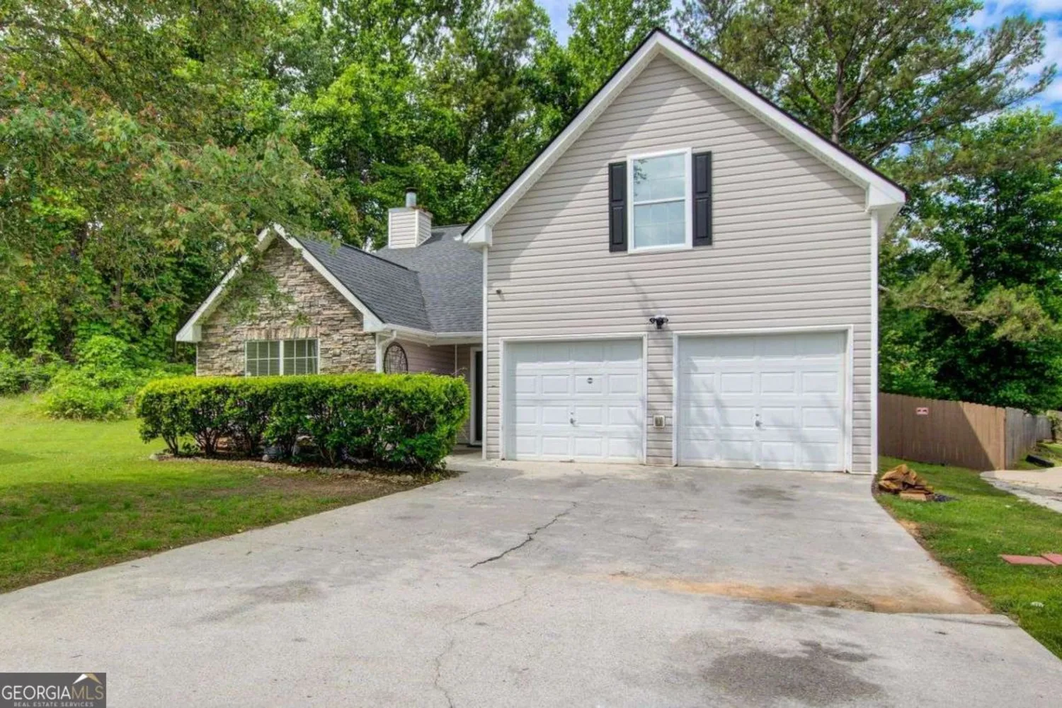326 lauren driveFairburn, GA 30213
326 lauren driveFairburn, GA 30213
Description
Beautifully furnished luxury home in a peaceful neighborhood with easy access to I-85. This elegant two-story home features a well-manicured landscape, a two-car garage, and a private covered entrance. Inside, the open floor plan boasts a spacious great room with a leather sectional, hardwood furniture, and a wall-mounted LCD TV. The gourmet kitchen is fully equipped with stainless steel appliances, a double sink, and ample counter space. A stylish four-seat dining area connects to a private fenced backyard with a patioCoperfect for relaxing. Lovely and Affordable 4 Bedrooms 2.5 baths, This home features a wide foyer with chair molding that's inviting to a spacious family room, Formal dining room. It features a spacious kitchen that overlooks into the family room. The Master Bedroom suite offers a huge walk-in closet and features a trey ceiling. Home is located in a Great Location and within walking distance to hotels, Restaurants and the Interstate. Move-in ready!!
Property Details for 326 Lauren Drive
- Subdivision ComplexFieldstone Manor Sub Z
- Architectural StyleA-Frame, Brick Front, Brick/Frame, Bungalow/Cottage, Contemporary, Craftsman, Traditional
- Parking FeaturesGarage
- Property AttachedYes
LISTING UPDATED:
- StatusPending
- MLS #10470794
- Days on Site73
- Taxes$3,234 / year
- MLS TypeResidential
- Year Built2016
- Lot Size0.07 Acres
- CountryFulton
LISTING UPDATED:
- StatusPending
- MLS #10470794
- Days on Site73
- Taxes$3,234 / year
- MLS TypeResidential
- Year Built2016
- Lot Size0.07 Acres
- CountryFulton
Building Information for 326 Lauren Drive
- StoriesTwo
- Year Built2016
- Lot Size0.0700 Acres
Payment Calculator
Term
Interest
Home Price
Down Payment
The Payment Calculator is for illustrative purposes only. Read More
Property Information for 326 Lauren Drive
Summary
Location and General Information
- Community Features: None
- Directions: GPS
- View: City
- Coordinates: 33.53723,-84.570479
School Information
- Elementary School: Oakley
- Middle School: Bear Creek
- High School: Creekside
Taxes and HOA Information
- Parcel Number: 09F070000269041
- Tax Year: 2024
- Association Fee Includes: None
Virtual Tour
Parking
- Open Parking: No
Interior and Exterior Features
Interior Features
- Cooling: Central Air
- Heating: Central
- Appliances: Dishwasher, Disposal, Dryer, Electric Water Heater, Microwave, Refrigerator, Washer
- Basement: None
- Flooring: Vinyl
- Interior Features: High Ceilings
- Levels/Stories: Two
- Total Half Baths: 1
- Bathrooms Total Integer: 3
- Bathrooms Total Decimal: 2
Exterior Features
- Construction Materials: Brick, Vinyl Siding
- Fencing: Back Yard
- Patio And Porch Features: Patio
- Roof Type: Composition
- Security Features: Smoke Detector(s)
- Laundry Features: Laundry Closet
- Pool Private: No
Property
Utilities
- Sewer: Public Sewer
- Utilities: None
- Water Source: Public
Property and Assessments
- Home Warranty: Yes
- Property Condition: Resale
Green Features
Lot Information
- Common Walls: No Common Walls
- Lot Features: Level
Multi Family
- Number of Units To Be Built: Square Feet
Rental
Rent Information
- Land Lease: Yes
Public Records for 326 Lauren Drive
Tax Record
- 2024$3,234.00 ($269.50 / month)
Home Facts
- Beds4
- Baths2
- StoriesTwo
- Lot Size0.0700 Acres
- StyleSingle Family Residence
- Year Built2016
- APN09F070000269041
- CountyFulton



