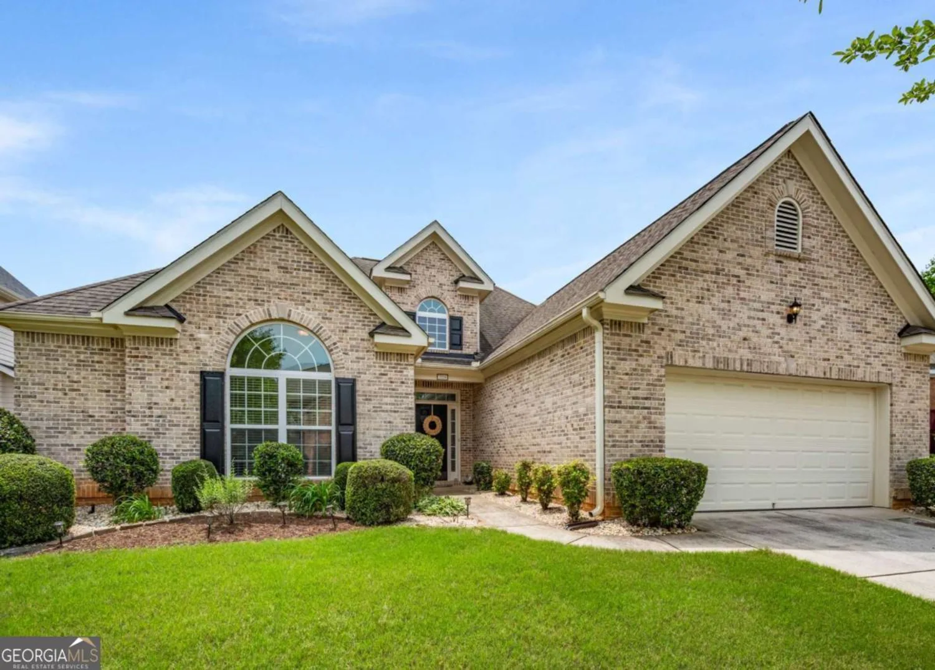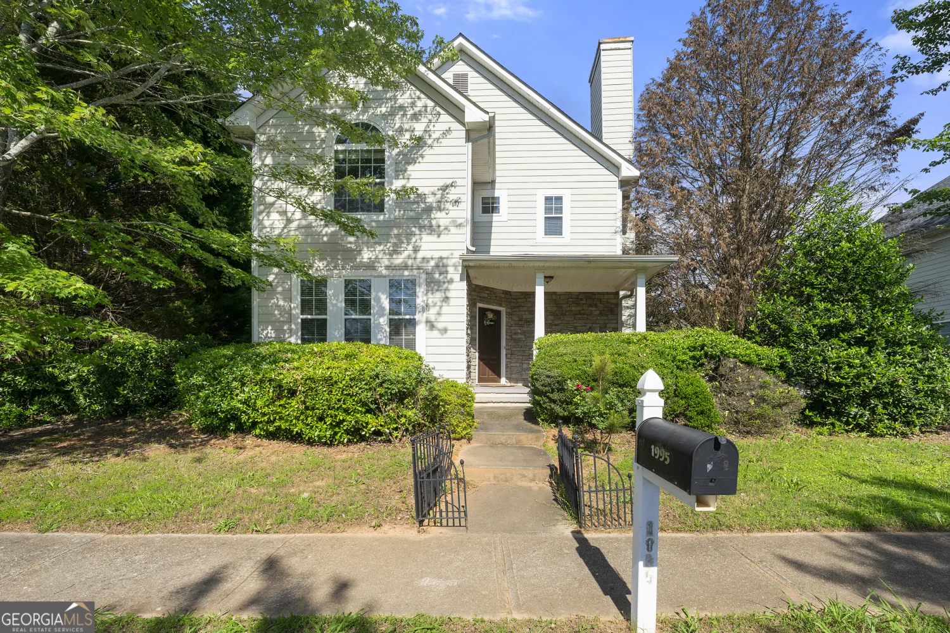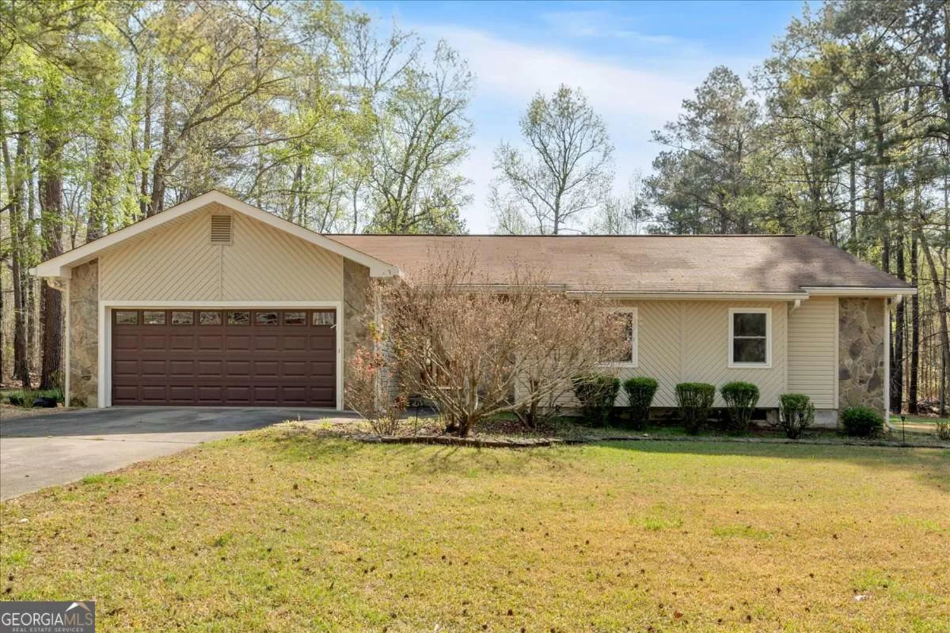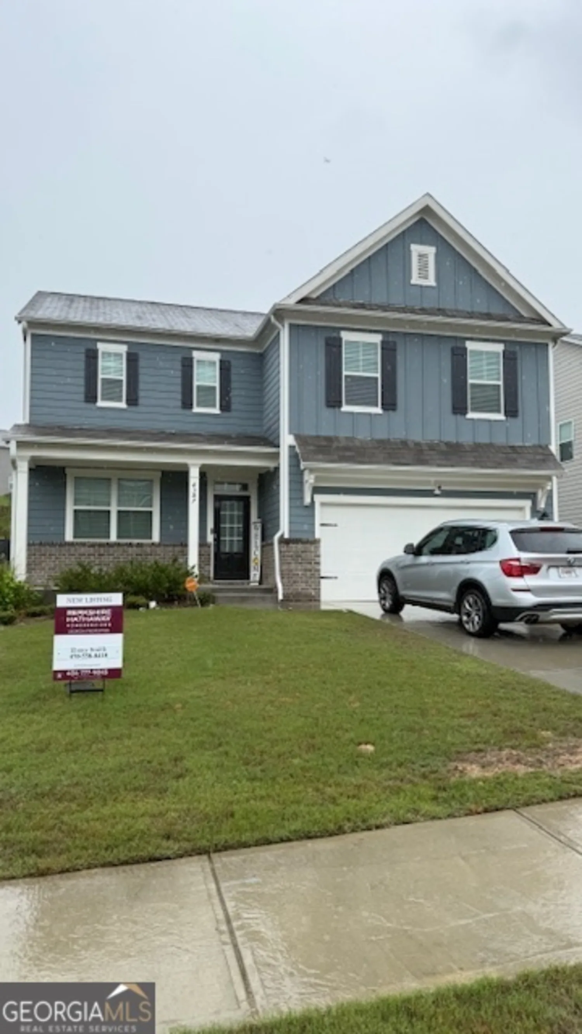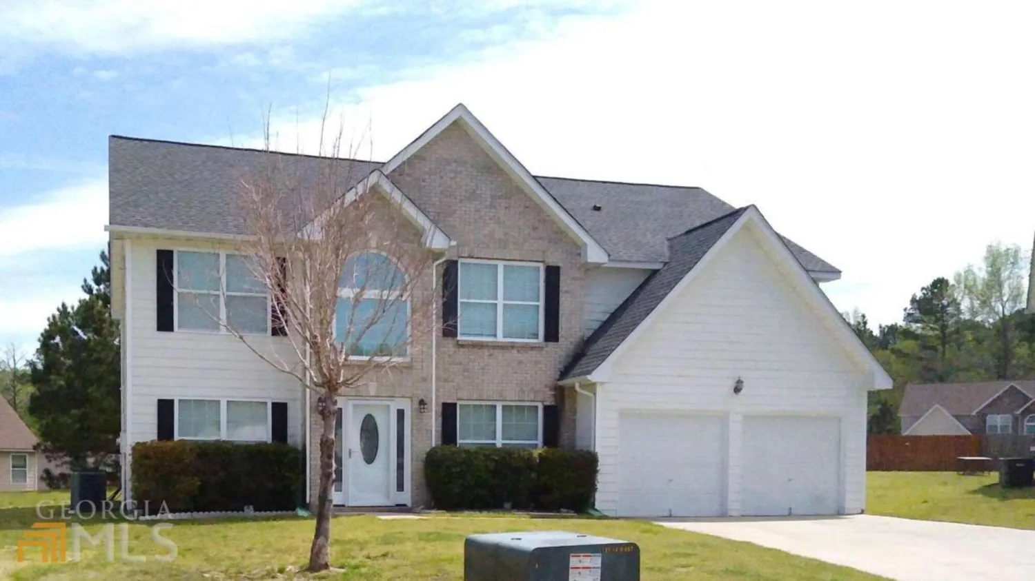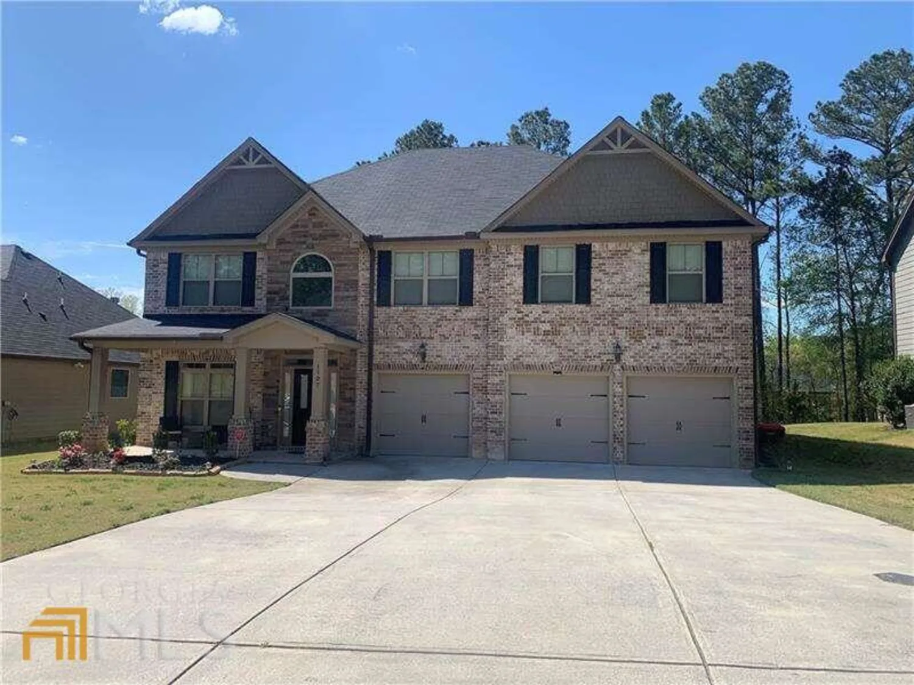4095 oriole laneFairburn, GA 30213
4095 oriole laneFairburn, GA 30213
Description
Brand-New Beauty in Fairburn! Welcome to 4095 Oriole Lane - a stunning new construction home offering modern living in a quiet, established community. This spacious 4-bedroom, 2.5-bath home features an open-concept floor plan filled with natural light, perfect for both everyday comfort and effortless entertaining. Step into a bright, airy kitchen with sleek countertops, stainless steel appliances, and a large island that flows seamlessly into the dining and living areas. Upstairs, the oversized owner's suite includes a spa-inspired bath and generous walk-in closet. Three additional bedrooms provide flexibility for guests, a home office, or a growing family. Enjoy the peace of mind that comes with brand-new systems, energy-efficient features, and a builder's warranty. Conveniently located near schools, shopping, and major highways - this is your chance to own a fresh, move-in-ready home in the heart of Fairburn!
Property Details for 4095 Oriole Lane
- Subdivision ComplexAvalon
- Architectural StyleTraditional
- ExteriorOther
- Num Of Parking Spaces2
- Parking FeaturesGarage
- Property AttachedYes
- Waterfront FeaturesNo Dock Or Boathouse
LISTING UPDATED:
- StatusActive
- MLS #10540183
- Days on Site2
- Taxes$370 / year
- HOA Fees$300 / month
- MLS TypeResidential
- Year Built2025
- Lot Size0.16 Acres
- CountryFulton
LISTING UPDATED:
- StatusActive
- MLS #10540183
- Days on Site2
- Taxes$370 / year
- HOA Fees$300 / month
- MLS TypeResidential
- Year Built2025
- Lot Size0.16 Acres
- CountryFulton
Building Information for 4095 Oriole Lane
- StoriesTwo
- Year Built2025
- Lot Size0.1610 Acres
Payment Calculator
Term
Interest
Home Price
Down Payment
The Payment Calculator is for illustrative purposes only. Read More
Property Information for 4095 Oriole Lane
Summary
Location and General Information
- Community Features: Sidewalks, Street Lights, Walk To Schools, Near Shopping
- Directions: GPS
- Coordinates: 33.577082,-84.576083
School Information
- Elementary School: Campbell
- Middle School: Renaissance
- High School: Langston Hughes
Taxes and HOA Information
- Parcel Number: 09F170100742960
- Tax Year: 2024
- Association Fee Includes: Other
Virtual Tour
Parking
- Open Parking: No
Interior and Exterior Features
Interior Features
- Cooling: Central Air
- Heating: Central
- Appliances: Dishwasher, Disposal
- Basement: None
- Flooring: Hardwood
- Interior Features: Double Vanity, Other, Walk-In Closet(s)
- Levels/Stories: Two
- Window Features: Double Pane Windows
- Kitchen Features: Breakfast Area, Walk-in Pantry
- Foundation: Block
- Total Half Baths: 1
- Bathrooms Total Integer: 3
- Bathrooms Total Decimal: 2
Exterior Features
- Construction Materials: Vinyl Siding
- Patio And Porch Features: Deck
- Roof Type: Other
- Security Features: Carbon Monoxide Detector(s), Smoke Detector(s)
- Laundry Features: Laundry Closet
- Pool Private: No
Property
Utilities
- Sewer: Public Sewer
- Utilities: Cable Available, Electricity Available, Natural Gas Available, Phone Available, Sewer Available, Underground Utilities
- Water Source: Public
Property and Assessments
- Home Warranty: Yes
- Property Condition: New Construction
Green Features
Lot Information
- Common Walls: No Common Walls
- Lot Features: Other
- Waterfront Footage: No Dock Or Boathouse
Multi Family
- Number of Units To Be Built: Square Feet
Rental
Rent Information
- Land Lease: Yes
Public Records for 4095 Oriole Lane
Tax Record
- 2024$370.00 ($30.83 / month)
Home Facts
- Beds4
- Baths2
- StoriesTwo
- Lot Size0.1610 Acres
- StyleSingle Family Residence
- Year Built2025
- APN09F170100742960
- CountyFulton


