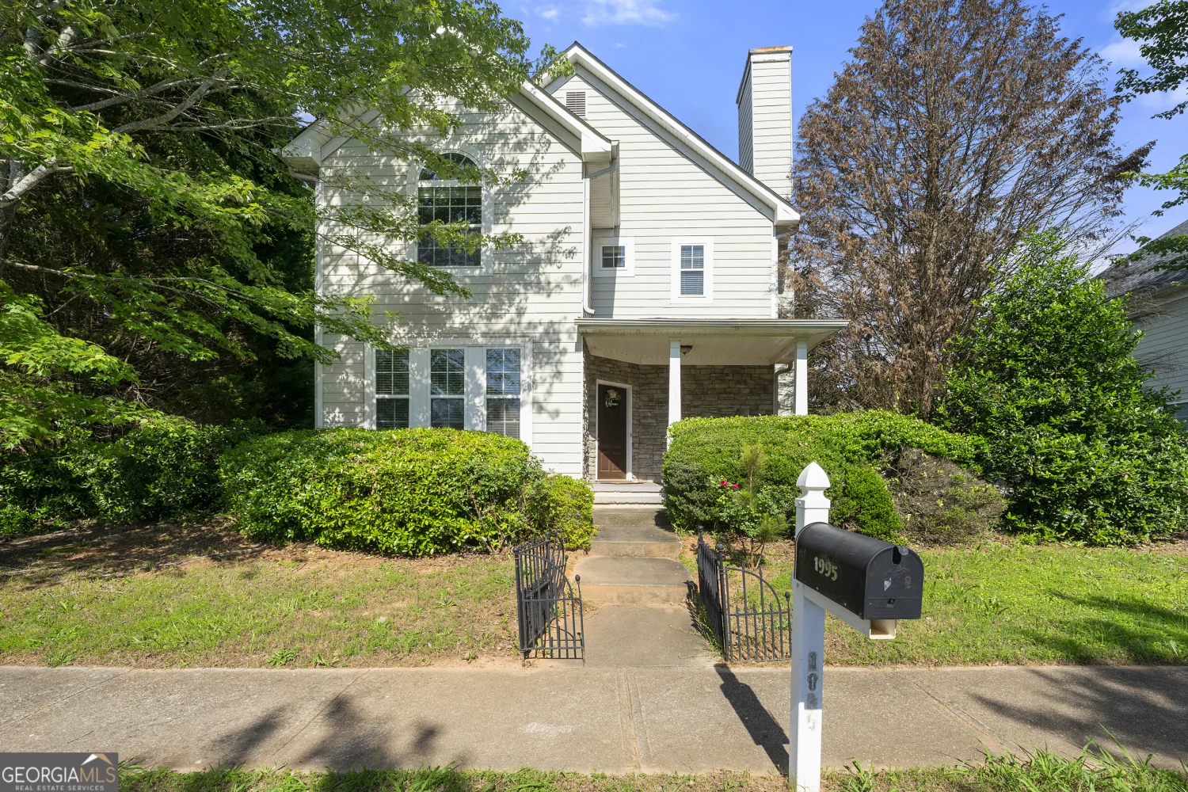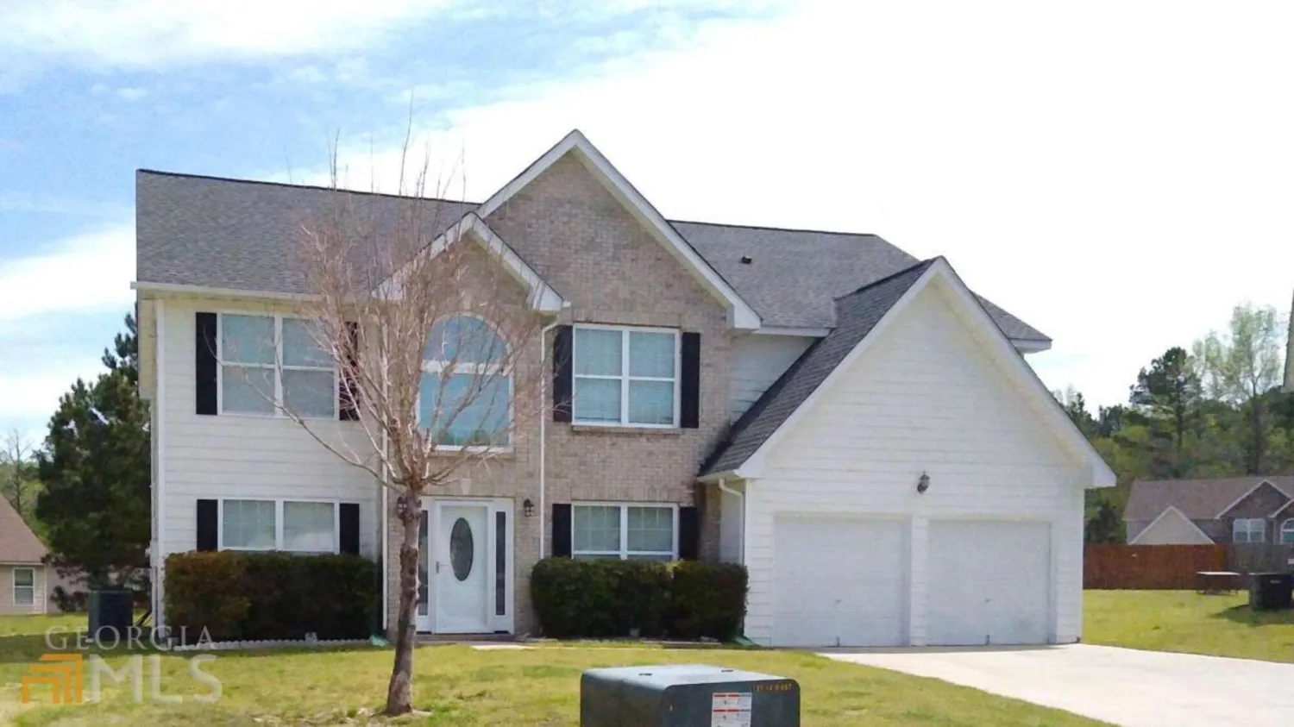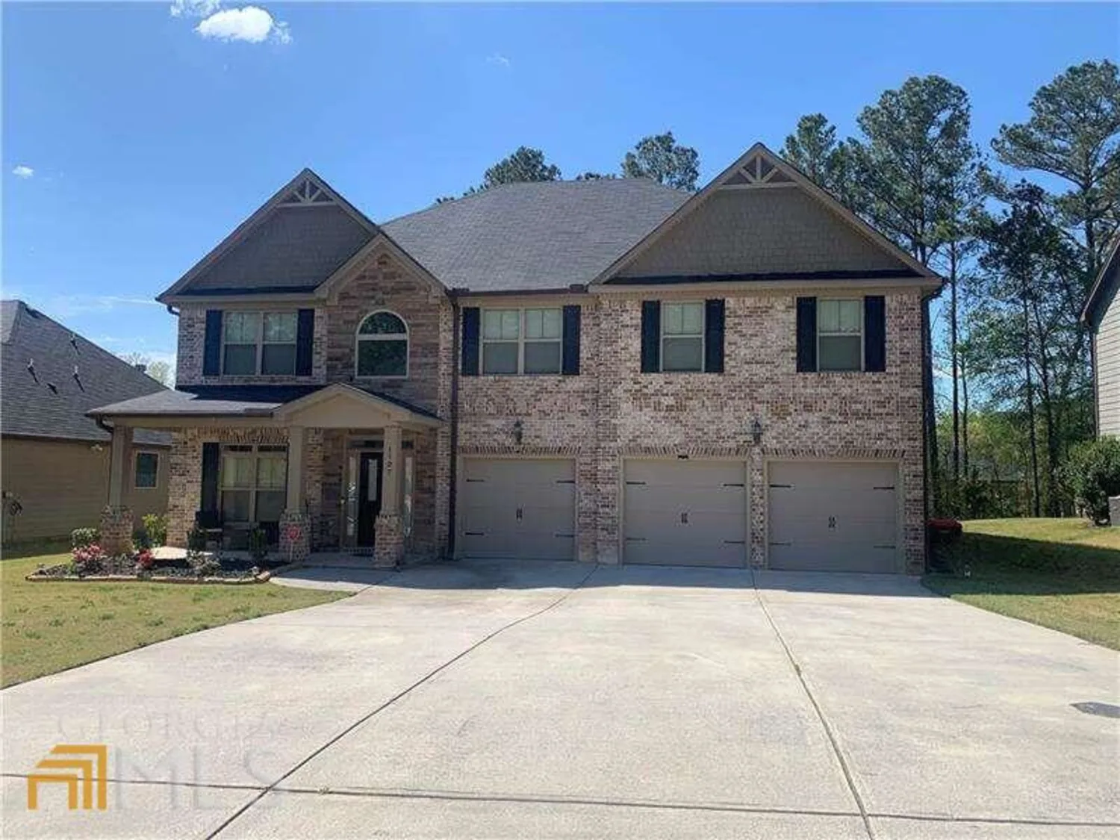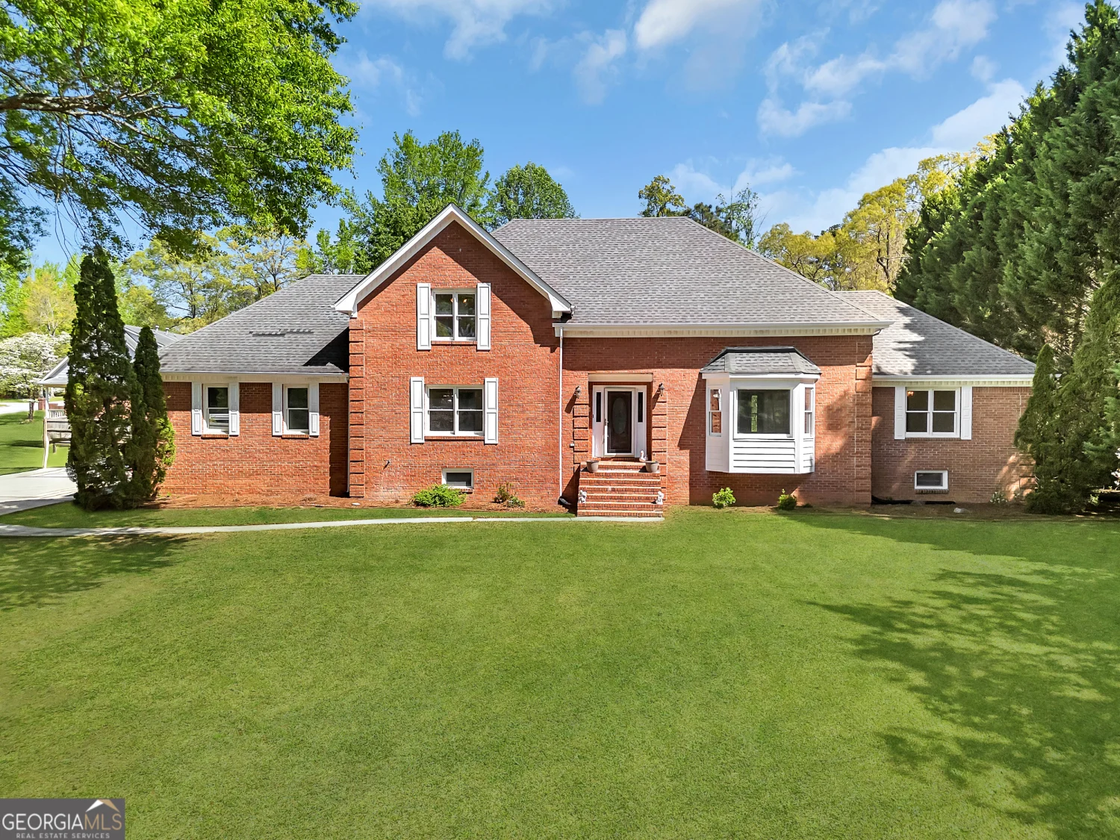4387 montberry laneFairburn, GA 30213
4387 montberry laneFairburn, GA 30213
Description
Highly sought after 4-Bedroom/3.5-Bath floor plan in Oakhurst Glen, a premier swim and tennis subdivision located in the growing city of Fairburn, a closely linked suburb of Atlanta. This home features a sizable owner's suite with walk-in closet, tiled shower/shower pan, and double-vanity. Kitchen features granite countertops, stainless steel appliances, and an island overlooking the family room - offering the perfect balance for casual and formal entertaining. Spacious backyard provides plentiful space for gardening and entertaining. Perfect Flex Room to create whatever you desire!
Property Details for 4387 Montberry Lane
- Subdivision ComplexOakhurst Glen
- Architectural StyleTraditional
- Parking FeaturesGarage, Garage Door Opener, Kitchen Level
- Property AttachedNo
LISTING UPDATED:
- StatusActive
- MLS #10533922
- Days on Site9
- Taxes$5,067.03 / year
- HOA Fees$650 / month
- MLS TypeResidential
- Year Built2021
- Lot Size0.18 Acres
- CountryFulton
LISTING UPDATED:
- StatusActive
- MLS #10533922
- Days on Site9
- Taxes$5,067.03 / year
- HOA Fees$650 / month
- MLS TypeResidential
- Year Built2021
- Lot Size0.18 Acres
- CountryFulton
Building Information for 4387 Montberry Lane
- StoriesTwo
- Year Built2021
- Lot Size0.1790 Acres
Payment Calculator
Term
Interest
Home Price
Down Payment
The Payment Calculator is for illustrative purposes only. Read More
Property Information for 4387 Montberry Lane
Summary
Location and General Information
- Community Features: Playground, Pool, Sidewalks, Tennis Court(s)
- Directions: From Interstate 85 S take Exit 69 toward S Fulton Parkway. Continue on S Fulton Parkway and turn right on Highway 92 N. Turn right on Demooney Road, and the community (Oakhurst Glen) will be on your left.
- Coordinates: 33.637594,-84.617969
School Information
- Elementary School: Renaissance
- Middle School: Renaissance
- High School: Langston Hughes
Taxes and HOA Information
- Parcel Number: 09F420001664338
- Tax Year: 22
- Association Fee Includes: Maintenance Grounds, Swimming, Tennis
Virtual Tour
Parking
- Open Parking: No
Interior and Exterior Features
Interior Features
- Cooling: Central Air
- Heating: Electric
- Appliances: Dishwasher, Gas Water Heater, Microwave, Oven/Range (Combo), Stainless Steel Appliance(s)
- Basement: None
- Flooring: Carpet, Other
- Interior Features: Double Vanity, Roommate Plan, Separate Shower, Soaking Tub, Tile Bath, Walk-In Closet(s)
- Levels/Stories: Two
- Window Features: Window Treatments
- Kitchen Features: Kitchen Island, Pantry, Solid Surface Counters
- Foundation: Slab
- Total Half Baths: 1
- Bathrooms Total Integer: 4
- Bathrooms Total Decimal: 3
Exterior Features
- Construction Materials: Vinyl Siding
- Patio And Porch Features: Patio
- Roof Type: Composition
- Security Features: Security System
- Laundry Features: Common Area, In Hall
- Pool Private: No
Property
Utilities
- Sewer: Public Sewer
- Utilities: Cable Available, Electricity Available, High Speed Internet, Natural Gas Available, Phone Available, Sewer Available
- Water Source: Public
Property and Assessments
- Home Warranty: Yes
- Property Condition: Resale
Green Features
Lot Information
- Above Grade Finished Area: 2451
- Lot Features: Level
Multi Family
- Number of Units To Be Built: Square Feet
Rental
Rent Information
- Land Lease: Yes
Public Records for 4387 Montberry Lane
Tax Record
- 22$5,067.03 ($422.25 / month)
Home Facts
- Beds4
- Baths3
- Total Finished SqFt2,451 SqFt
- Above Grade Finished2,451 SqFt
- StoriesTwo
- Lot Size0.1790 Acres
- StyleSingle Family Residence
- Year Built2021
- APN09F420001664338
- CountyFulton
- Fireplaces1









