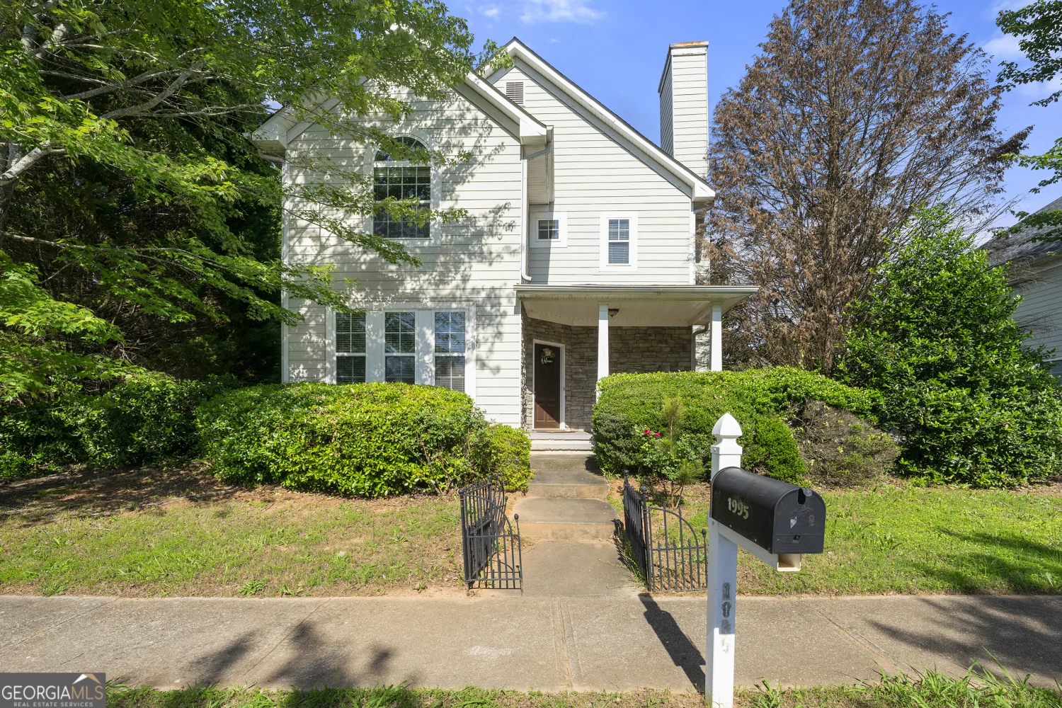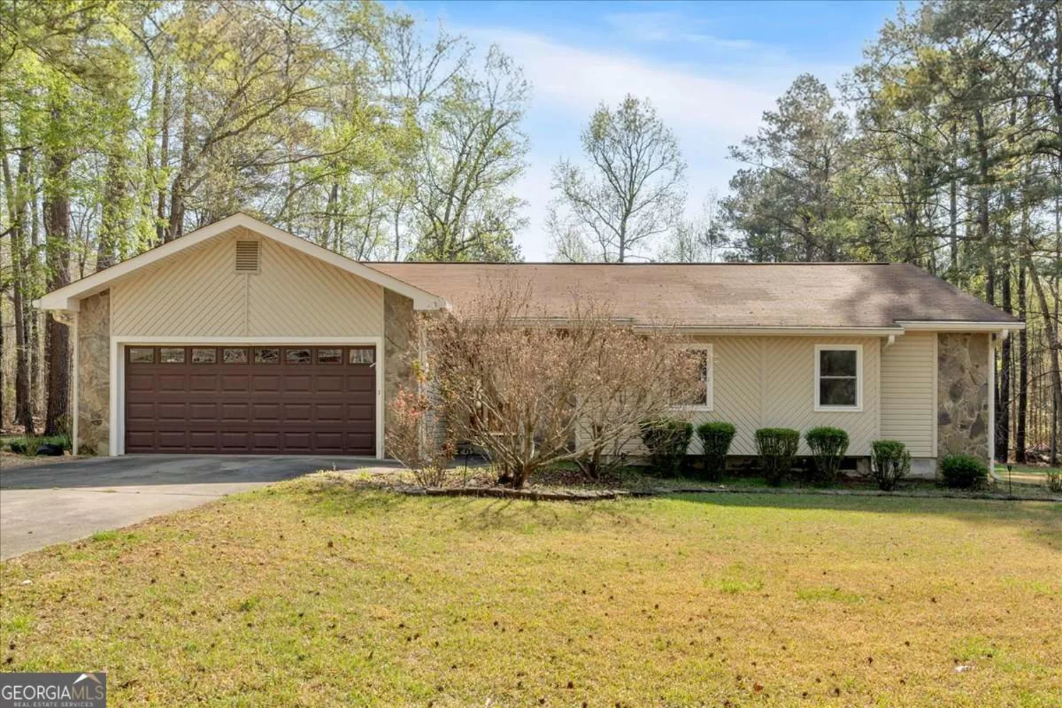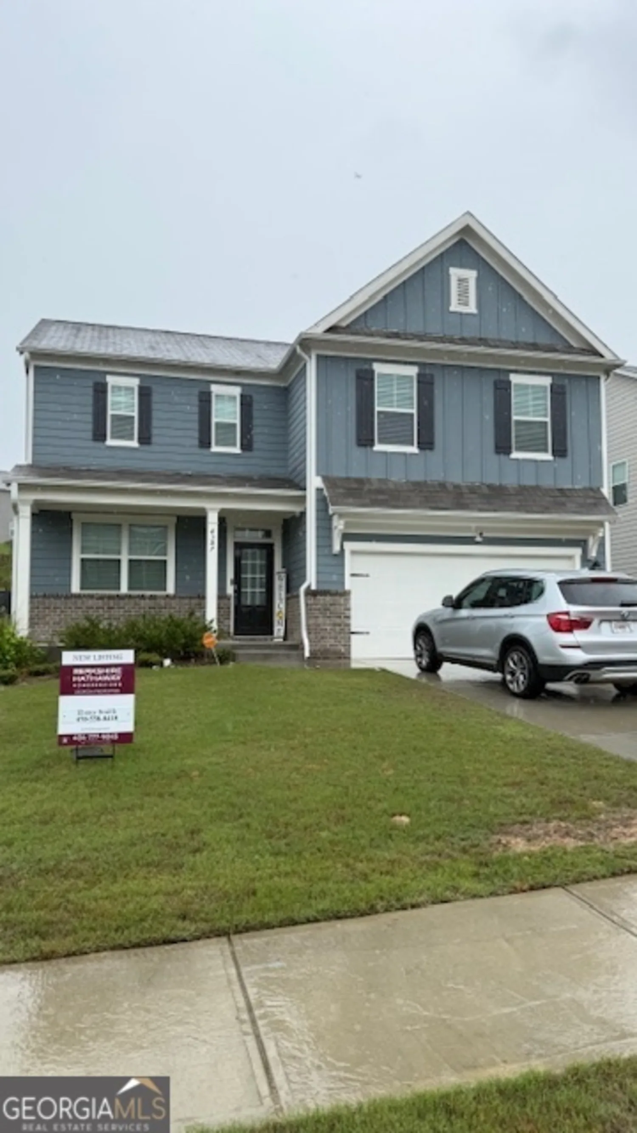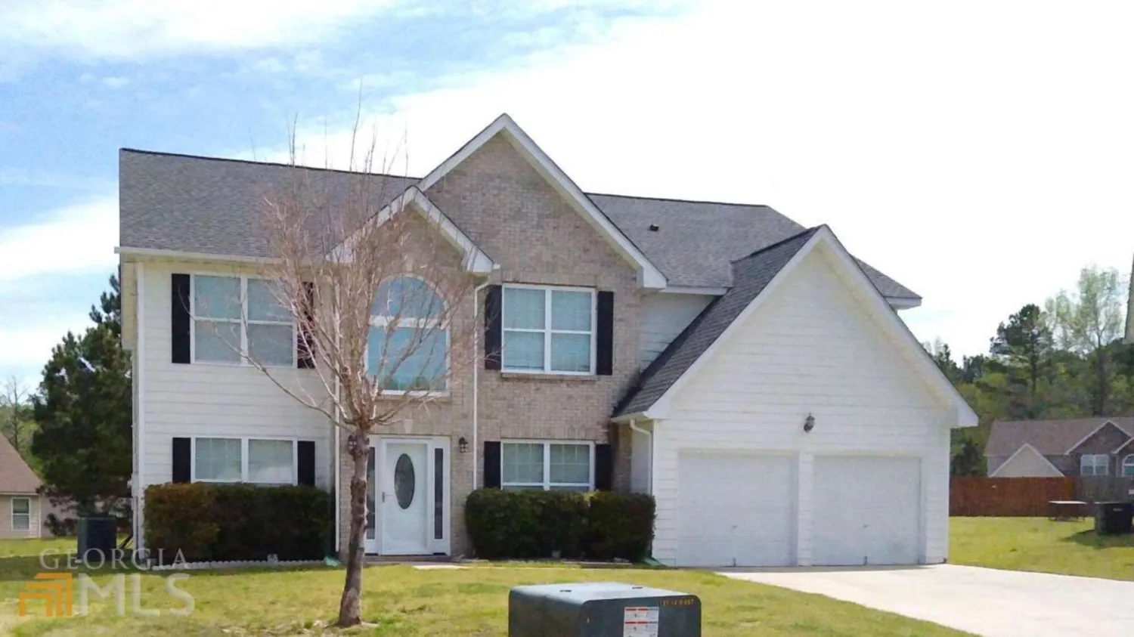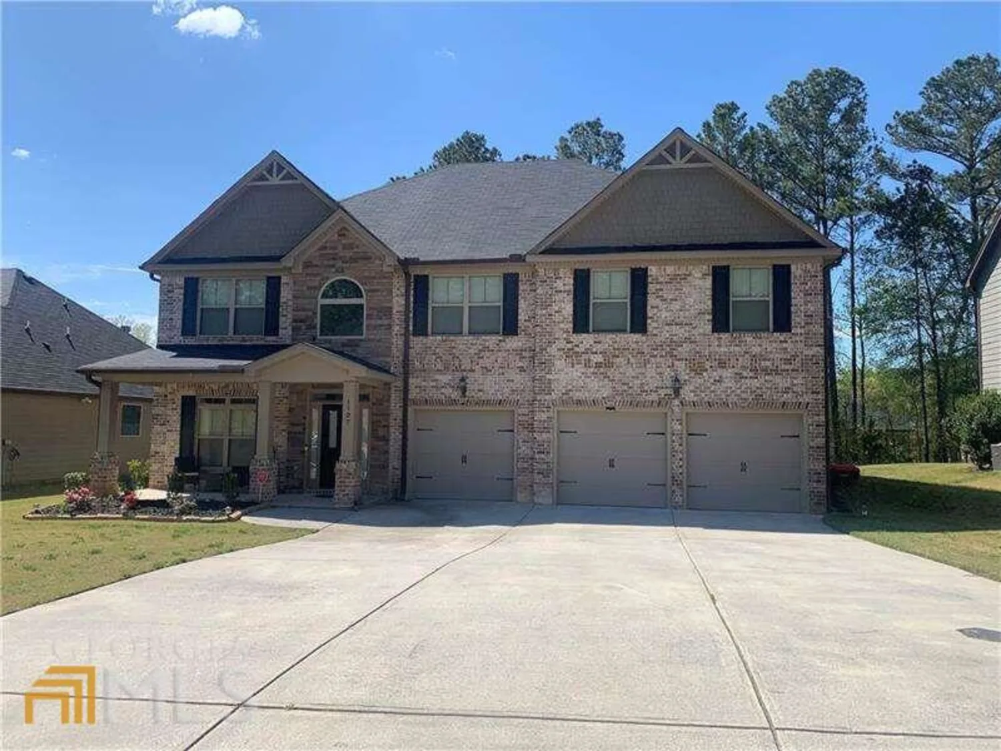7994 larksview driveFairburn, GA 30213
7994 larksview driveFairburn, GA 30213
Description
Welcome to a Metro Atlanta home that redefines the standard three-bedroom, two-bathroom ranch. From the moment you step inside, you'll feel the differenceCoelegantly upgraded design details and a warm, inviting layout make this residence truly special. The foyer makes a striking first impression with tasteful architectural columns that frame a beautiful view into the heart of the home, setting the tone for the open and airy design. Rich, gleaming hardwood floors flow seamlessly through the foyer, living room, dining room, and kitchen, enhancing the warmth and sophistication of the space. At the center of the home, the kitchen is thoughtfully designed with functionality and style in mindCofeaturing a central island, an arched pass-through to the living room, and a sunny breakfast nook perfect for casual dining. The living room boasts a vaulted ceiling, a stunning double-sided fireplace, and is adjacent to the large formal dining room, creating a perfect setting for both entertaining and everyday relaxation. Step into the sun porch and onto the screened porch beyondCoideal for year-round enjoyment and overlooking a beautifully landscaped, fenced backyard that offers privacy, serenity, and space to unwind. The primary suite is a true retreat, oversized and full of natural light, with a charming sitting area, French doors to the sun porch, and room to relax in complete privacy. The luxurious ensuite bathroom evokes a spa-like atmosphere, featuring a large soaking tub, separate shower, and ample vanity space. The expansive walk-in closet is spacious enough to serve as a full dressing room. Two, guest bedrooms, positioned at the front of the home, share a Jack-and-Jill bathroom, providing convenience and privacy for family or visitors. This meticulously maintained home includes a new HVAC system, newer appliances, and a newer roof, ensuring peace of mind for years to come. Nestled in the desirable community of The Lakes at Cedar Grove, residents enjoy a tranquil lifestyle surrounded by scenic lakes and resort-style amenitiesCotennis courts, a clubhouse, nature trails, a swimming pool, and a playground. With easy access to South Fulton Parkway, you're just minutes from Hartsfield-Jackson International Airport and downtown Atlanta, blending suburban serenity with unbeatable convenience.
Property Details for 7994 Larksview Drive
- Subdivision ComplexThe Lakes at Cedar Grove
- Architectural StyleBrick Front, Ranch, Traditional
- Num Of Parking Spaces2
- Parking FeaturesAttached, Garage, Garage Door Opener
- Property AttachedYes
LISTING UPDATED:
- StatusPending
- MLS #10520753
- Days on Site28
- Taxes$221 / year
- HOA Fees$975 / month
- MLS TypeResidential
- Year Built2005
- Lot Size0.20 Acres
- CountryFulton
LISTING UPDATED:
- StatusPending
- MLS #10520753
- Days on Site28
- Taxes$221 / year
- HOA Fees$975 / month
- MLS TypeResidential
- Year Built2005
- Lot Size0.20 Acres
- CountryFulton
Building Information for 7994 Larksview Drive
- StoriesOne
- Year Built2005
- Lot Size0.2000 Acres
Payment Calculator
Term
Interest
Home Price
Down Payment
The Payment Calculator is for illustrative purposes only. Read More
Property Information for 7994 Larksview Drive
Summary
Location and General Information
- Community Features: Clubhouse, Lake, Playground, Pool, Sidewalks, Street Lights, Tennis Court(s)
- Directions: From Downtown Atlanta: Take, 75/85 South Take 85 South towards Montgomery Take Exit 69 for GA -14 Spur towards South Fulton Pkwy Turn Left onto The Lakes Point At the traffic circle take the first exit onto The Lakes Dr. Turn Left onto Lark
- View: City
- Coordinates: 33.583758,-84.645138
School Information
- Elementary School: Renaissance
- Middle School: Renaissance
- High School: Langston Hughes
Taxes and HOA Information
- Parcel Number: 07 140001075190
- Tax Year: 2024
- Association Fee Includes: Swimming, Tennis
Virtual Tour
Parking
- Open Parking: No
Interior and Exterior Features
Interior Features
- Cooling: Ceiling Fan(s), Central Air
- Heating: Central
- Appliances: Dishwasher, Disposal, Dryer, Microwave, Refrigerator, Washer
- Basement: None
- Fireplace Features: Factory Built, Family Room
- Flooring: Carpet, Hardwood, Tile
- Interior Features: Double Vanity, Master On Main Level, Tray Ceiling(s), Vaulted Ceiling(s), Walk-In Closet(s)
- Levels/Stories: One
- Window Features: Double Pane Windows
- Kitchen Features: Breakfast Area, Breakfast Room, Kitchen Island, Pantry
- Foundation: Slab
- Main Bedrooms: 3
- Total Half Baths: 1
- Bathrooms Total Integer: 3
- Main Full Baths: 2
- Bathrooms Total Decimal: 2
Exterior Features
- Construction Materials: Brick
- Fencing: Back Yard, Fenced, Privacy, Wood
- Patio And Porch Features: Screened
- Roof Type: Composition
- Security Features: Carbon Monoxide Detector(s), Security System, Smoke Detector(s)
- Laundry Features: In Hall
- Pool Private: No
Property
Utilities
- Sewer: Public Sewer
- Utilities: Cable Available, Electricity Available, High Speed Internet, Natural Gas Available, Phone Available, Sewer Available, Underground Utilities, Water Available
- Water Source: Public
Property and Assessments
- Home Warranty: Yes
- Property Condition: Resale
Green Features
Lot Information
- Above Grade Finished Area: 2477
- Common Walls: No Common Walls
- Lot Features: Level, Private
Multi Family
- Number of Units To Be Built: Square Feet
Rental
Rent Information
- Land Lease: Yes
Public Records for 7994 Larksview Drive
Tax Record
- 2024$221.00 ($18.42 / month)
Home Facts
- Beds3
- Baths2
- Total Finished SqFt2,477 SqFt
- Above Grade Finished2,477 SqFt
- StoriesOne
- Lot Size0.2000 Acres
- StyleSingle Family Residence
- Year Built2005
- APN07 140001075190
- CountyFulton
- Fireplaces1



