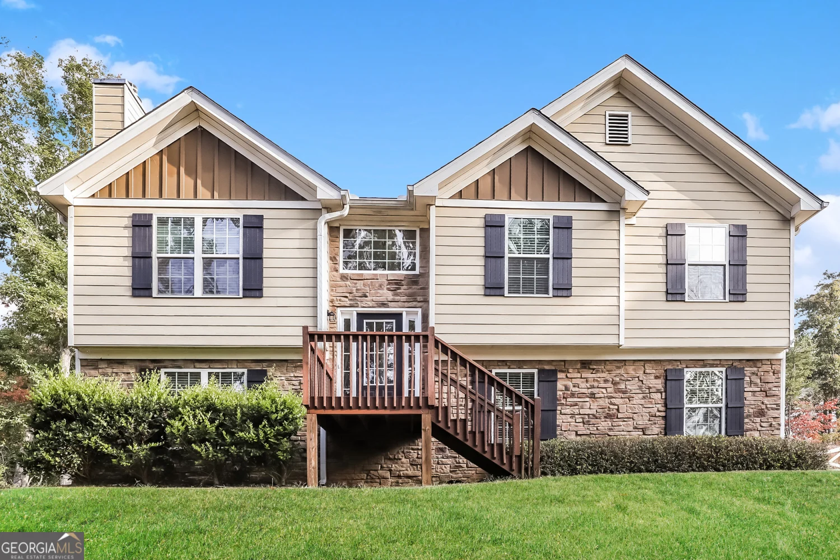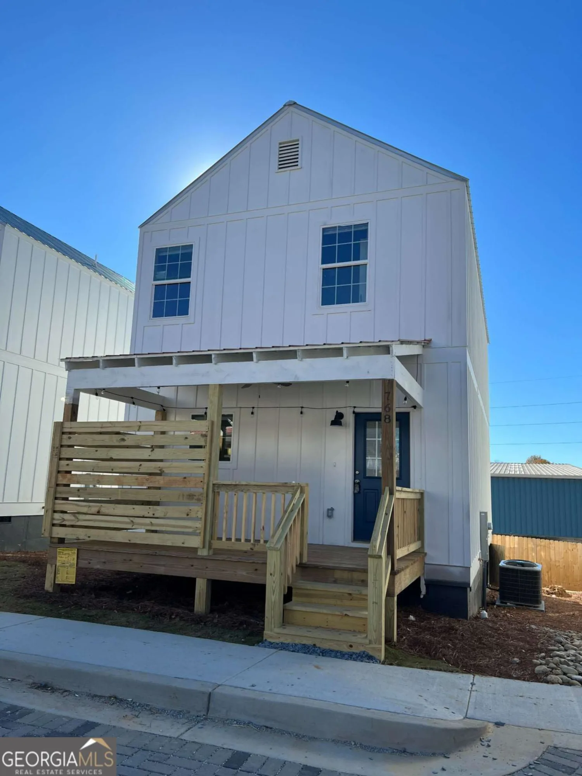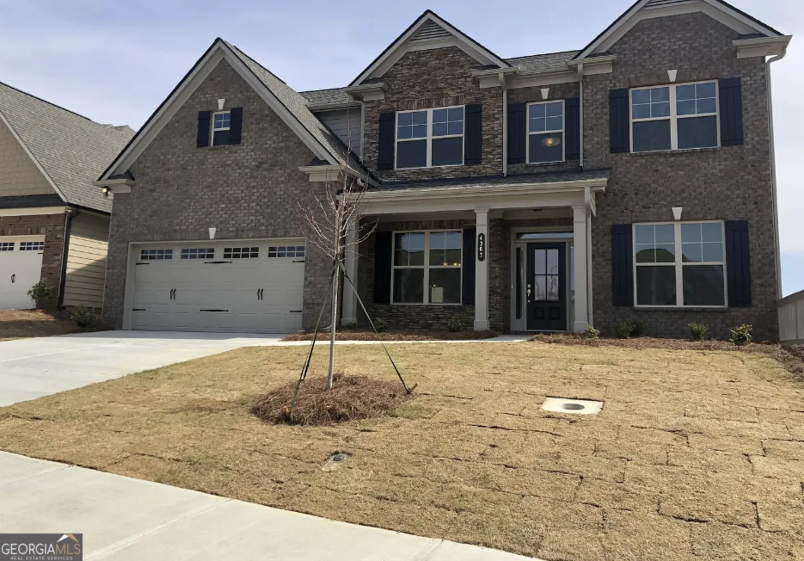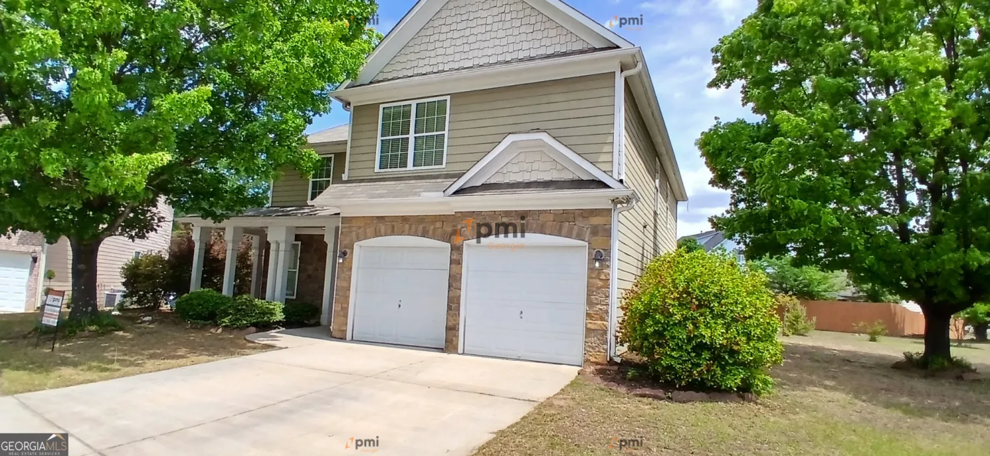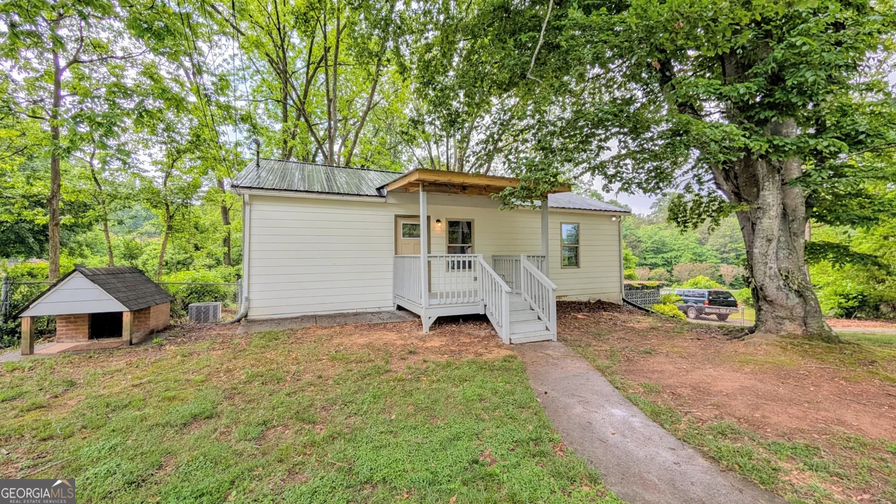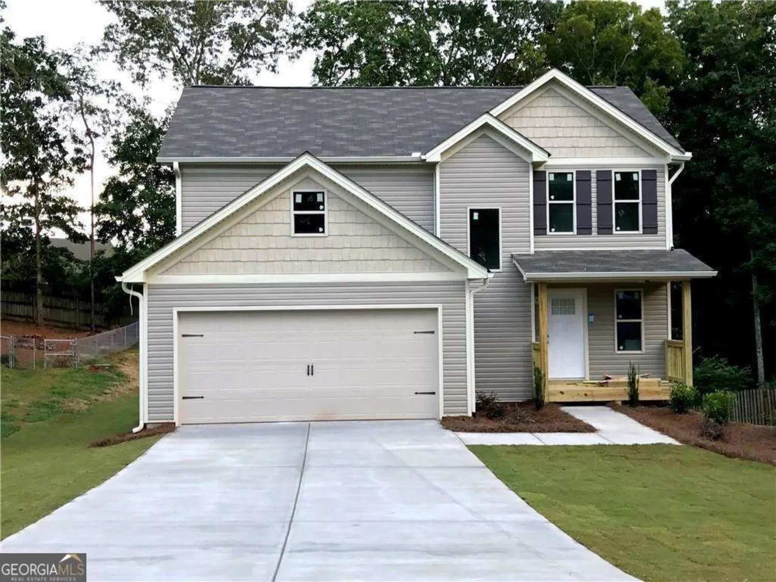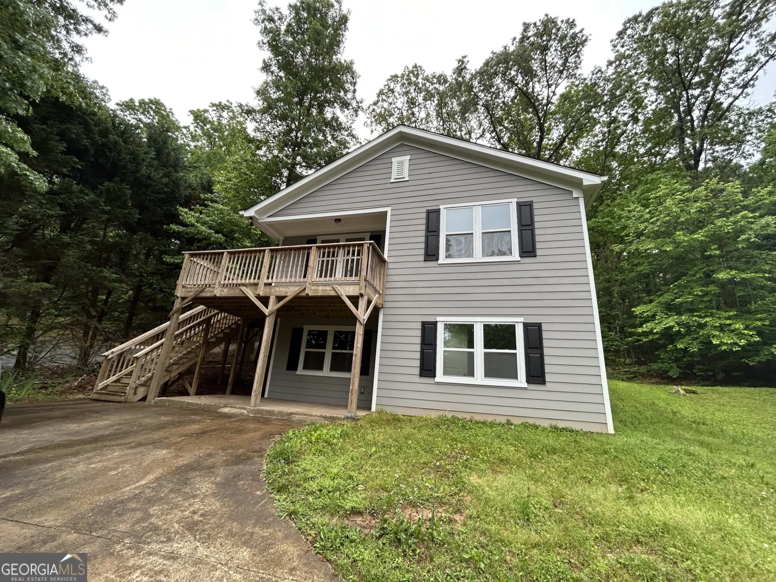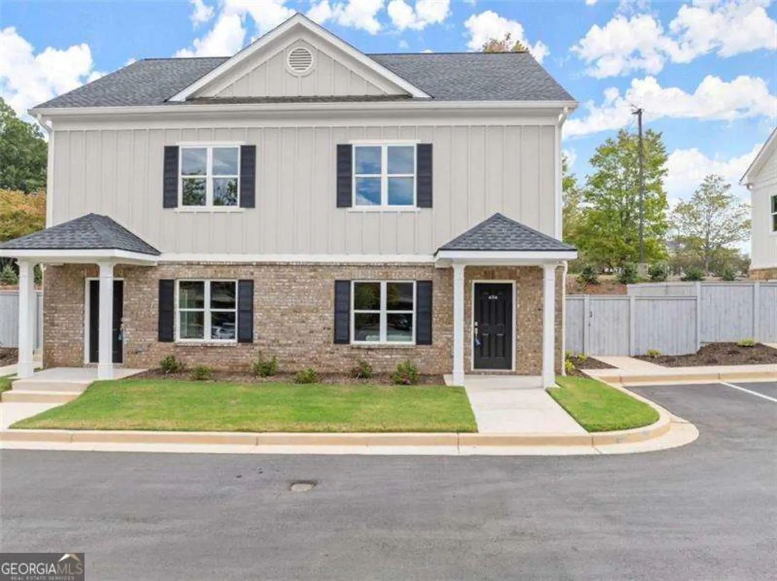3846 walnut grove wayGainesville, GA 30506
$2,400Price
4Beds
2Baths
0.5Acres
$2,400Price
4Beds
2Baths
0.5Acres
3846 walnut grove wayGainesville, GA 30506
Description
3 bedroom, 2 bathroom ranch with bonus room over garage. Open Living Room, Dining Room, Breakfast Nook & Kitchen. Oversized Owner suite with sitting room. Split Bedroom floor plan.
Property Details for 3846 Walnut Grove Way
- Subdivision ComplexWalnut Grove
- Architectural StyleRanch, Traditional
- Parking FeaturesGarage
- Property AttachedYes
- Waterfront FeaturesNo Dock Or Boathouse
LISTING UPDATED:
- StatusPending
- MLS #10491773
- Days on Site33
- MLS TypeResidential Lease
- Year Built2002
- Lot Size0.46 Acres
- CountryHall
LISTING UPDATED:
- StatusPending
- MLS #10491773
- Days on Site33
- MLS TypeResidential Lease
- Year Built2002
- Lot Size0.46 Acres
- CountryHall
Building Information for 3846 Walnut Grove Way
- StoriesOne and One Half
- Year Built2002
- Lot Size0.4600 Acres
Payment Calculator
$25 per month30 year fixed, 7.00% Interest
Principal and Interest$12.77
Property Taxes$12
HOA Dues$0
Term
Interest
Home Price
Down Payment
The Payment Calculator is for illustrative purposes only. Read More
Property Information for 3846 Walnut Grove Way
Summary
Location and General Information
- Community Features: None
- Directions: Thompson Bridge Road to left on Price Road. Turn Left into Walnut Grove Subdivision. First Right on to Walnut Grove way. Home on Right.
- Coordinates: 34.376773,-83.881077
School Information
- Elementary School: Lanier
- Middle School: Chestatee
- High School: Chestatee
Taxes and HOA Information
- Parcel Number: 10099 000157
- Association Fee Includes: None
Virtual Tour
Parking
- Open Parking: No
Interior and Exterior Features
Interior Features
- Cooling: Ceiling Fan(s), Central Air
- Heating: Central, Electric
- Appliances: Dishwasher, Microwave, Refrigerator
- Basement: None
- Fireplace Features: Factory Built, Family Room
- Flooring: Sustainable
- Interior Features: Master On Main Level, Vaulted Ceiling(s), Walk-In Closet(s)
- Levels/Stories: One and One Half
- Window Features: Double Pane Windows
- Kitchen Features: Breakfast Room
- Main Bedrooms: 3
- Bathrooms Total Integer: 2
- Main Full Baths: 2
- Bathrooms Total Decimal: 2
Exterior Features
- Construction Materials: Vinyl Siding
- Fencing: Back Yard
- Roof Type: Composition
- Security Features: Smoke Detector(s)
- Laundry Features: Mud Room
- Pool Private: No
Property
Utilities
- Sewer: Septic Tank
- Utilities: High Speed Internet, None
- Water Source: Public
Property and Assessments
- Home Warranty: No
- Property Condition: Updated/Remodeled
Green Features
Lot Information
- Common Walls: No Common Walls
- Lot Features: Level
- Waterfront Footage: No Dock Or Boathouse
Multi Family
- Number of Units To Be Built: Square Feet
Rental
Rent Information
- Land Lease: No
Public Records for 3846 Walnut Grove Way
Home Facts
- Beds4
- Baths2
- StoriesOne and One Half
- Lot Size0.4600 Acres
- StyleSingle Family Residence
- Year Built2002
- APN10099 000157
- CountyHall
- Fireplaces1


