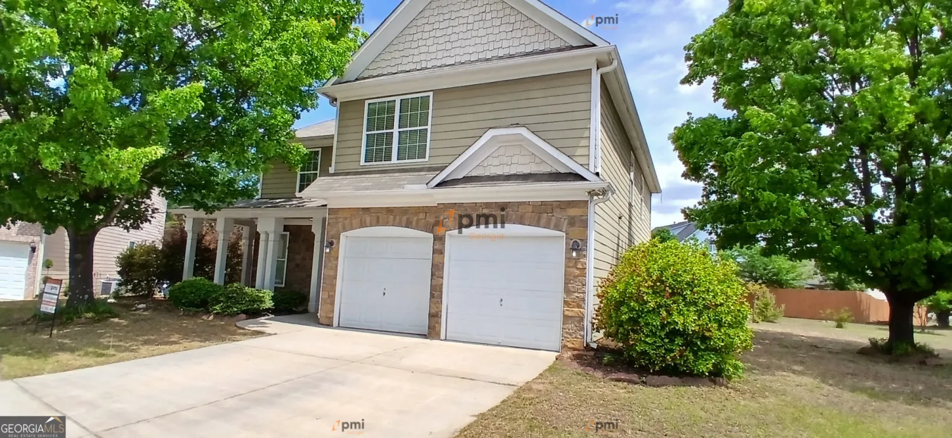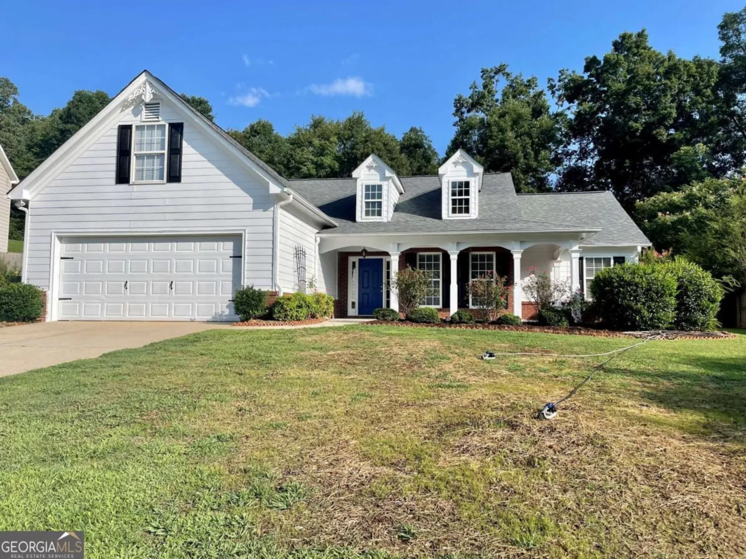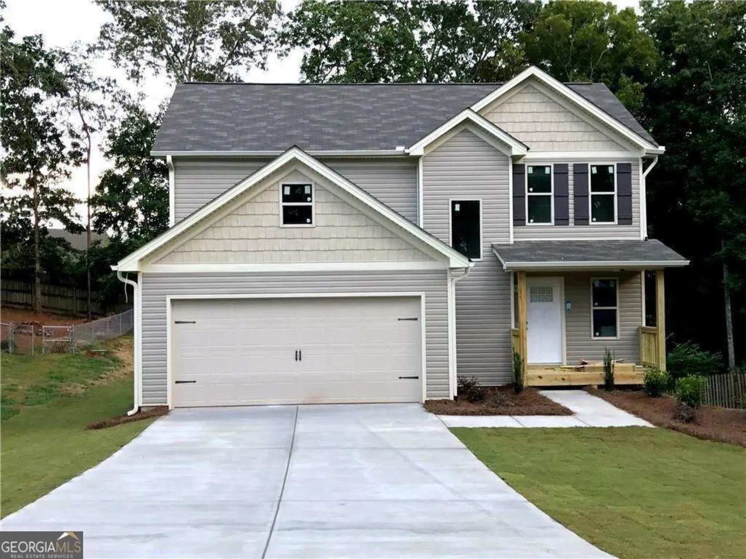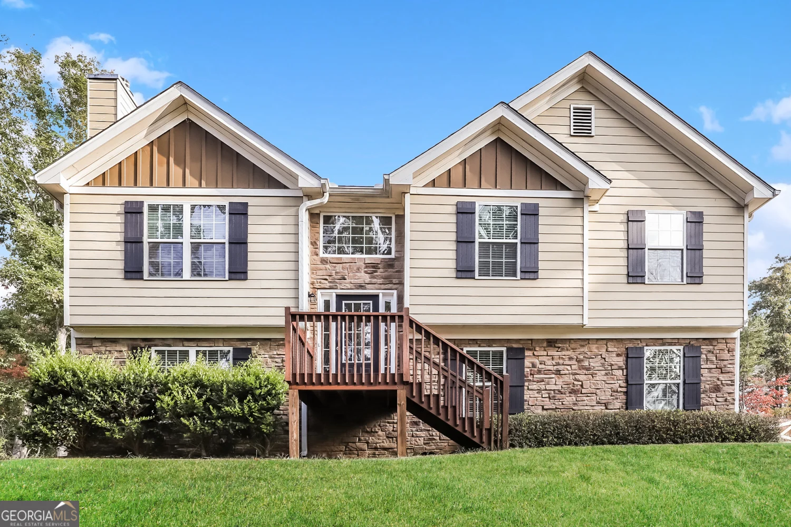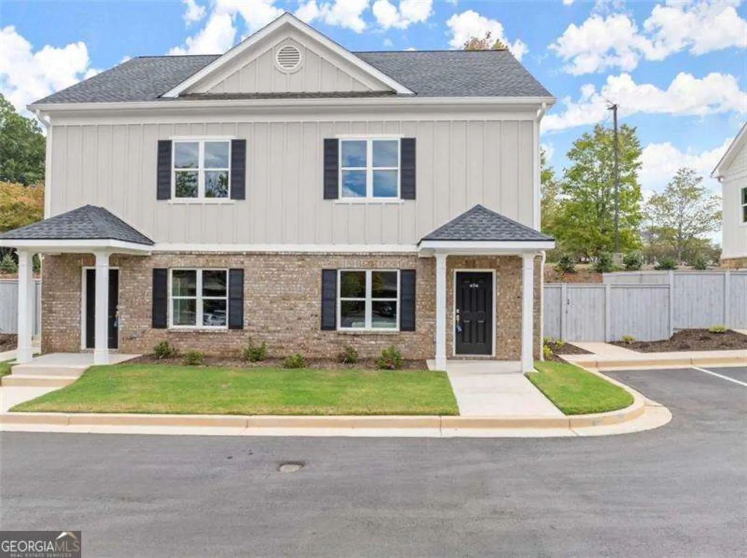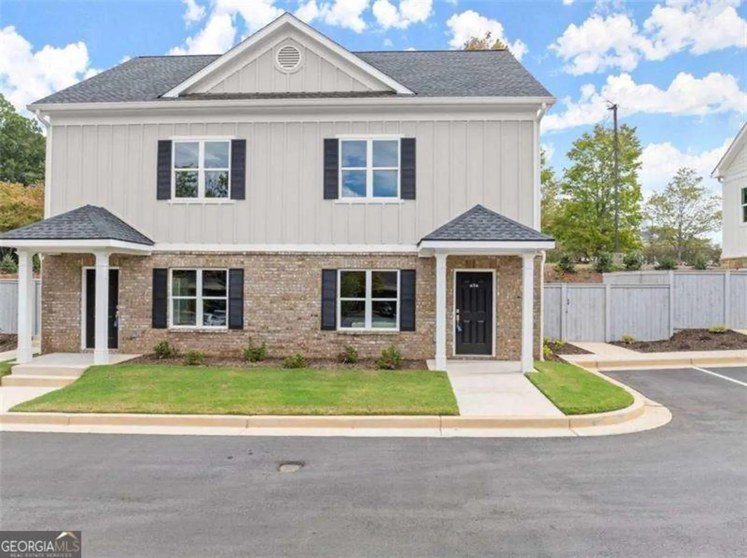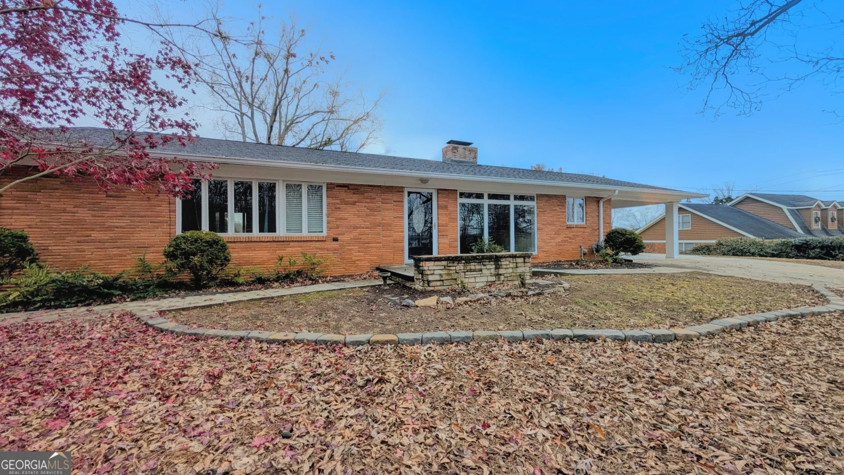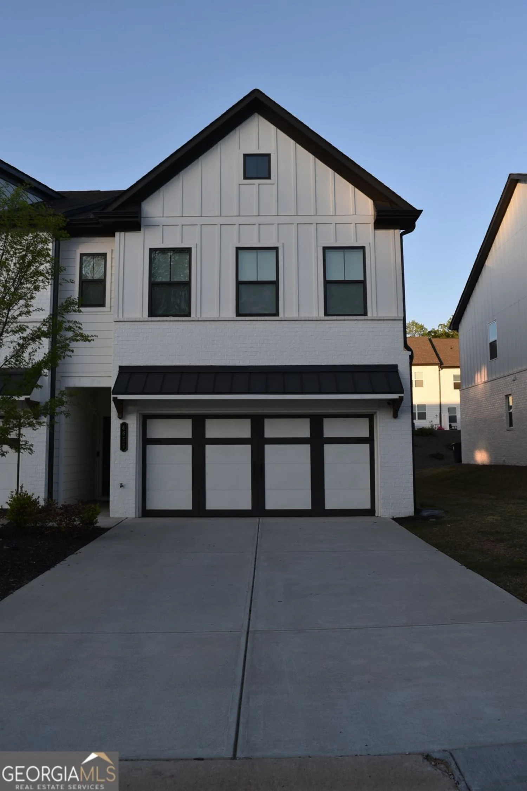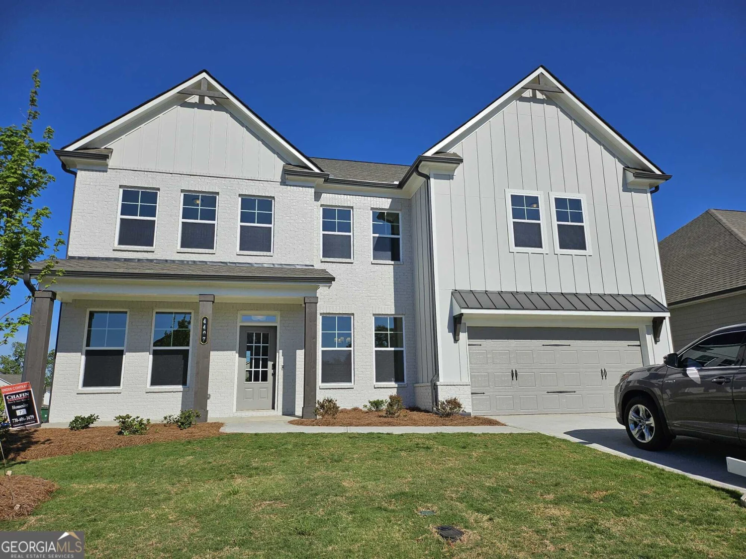4362 clubside driveGainesville, GA 30504
4362 clubside driveGainesville, GA 30504
Description
Welcome to your next home in the desirable Mundy Mill neighborhood! This move-in ready rental features 4 spacious bedrooms and 3 full baths, including a guest suite with full bath on the main floorCoperfect for guests or multi-gen living. Enjoy the open floor plan filled with natural light, a cozy fireplace in the living room, and a huge eat-in kitchen island with views of the family room and backyard. There's also a formal dining room, breakfast area, and a large upstairs loft ideal for a game room, media space, or home office. The covered patio and flat backyard are perfect for relaxing or outdoor dining. Located near top-rated schools, shopping, dining, and just minutes from UNG Gainesville, this home also offers access to resort-style amenitiesCopools, tennis, playgrounds, and more. Available for showing and move in May 5th. Updated and better pictures coming up soon
Property Details for 4362 CLUBSIDE Drive
- Subdivision ComplexWalnut Park At Mundy Mill
- Architectural StyleCraftsman
- Parking FeaturesGarage
- Property AttachedYes
LISTING UPDATED:
- StatusActive
- MLS #10506408
- Days on Site7
- MLS TypeResidential Lease
- Year Built2018
- Lot Size0.16 Acres
- CountryHall
LISTING UPDATED:
- StatusActive
- MLS #10506408
- Days on Site7
- MLS TypeResidential Lease
- Year Built2018
- Lot Size0.16 Acres
- CountryHall
Building Information for 4362 CLUBSIDE Drive
- StoriesTwo
- Year Built2018
- Lot Size0.1610 Acres
Payment Calculator
Term
Interest
Home Price
Down Payment
The Payment Calculator is for illustrative purposes only. Read More
Property Information for 4362 CLUBSIDE Drive
Summary
Location and General Information
- Community Features: Clubhouse, Pool, Tennis Court(s)
- Directions: GPS
- Coordinates: 34.251893,-83.872478
School Information
- Elementary School: Mundy Mill
- Middle School: Gainesville
- High School: Gainesville
Taxes and HOA Information
- Parcel Number: 08024 005229
- Association Fee Includes: Swimming, Tennis
Virtual Tour
Parking
- Open Parking: No
Interior and Exterior Features
Interior Features
- Cooling: Central Air
- Heating: Electric
- Appliances: Dishwasher, Double Oven
- Basement: None
- Fireplace Features: Factory Built
- Flooring: Carpet, Hardwood, Tile
- Interior Features: Beamed Ceilings
- Levels/Stories: Two
- Window Features: Double Pane Windows
- Main Bedrooms: 1
- Total Half Baths: 1
- Bathrooms Total Integer: 4
- Main Full Baths: 1
- Bathrooms Total Decimal: 3
Exterior Features
- Construction Materials: Brick
- Roof Type: Composition
- Security Features: Carbon Monoxide Detector(s)
- Laundry Features: Upper Level
- Pool Private: No
- Other Structures: Garage(s)
Property
Utilities
- Sewer: Public Sewer
- Utilities: Electricity Available
- Water Source: Public
Property and Assessments
- Home Warranty: No
- Property Condition: Resale
Green Features
Lot Information
- Common Walls: No Common Walls
- Lot Features: Other
Multi Family
- Number of Units To Be Built: Square Feet
Rental
Rent Information
- Land Lease: No
Public Records for 4362 CLUBSIDE Drive
Home Facts
- Beds4
- Baths3
- StoriesTwo
- Lot Size0.1610 Acres
- StyleSingle Family Residence
- Year Built2018
- APN08024 005229
- CountyHall
- Fireplaces1


