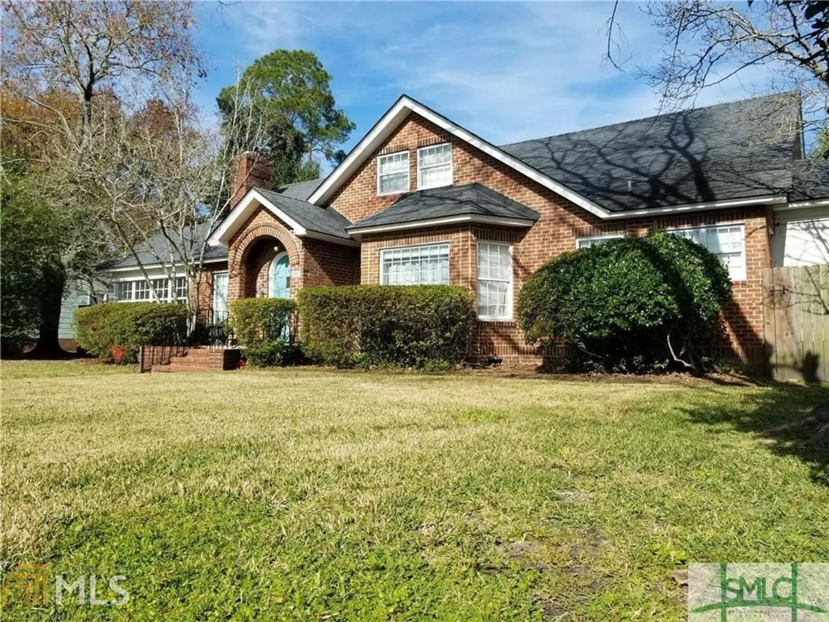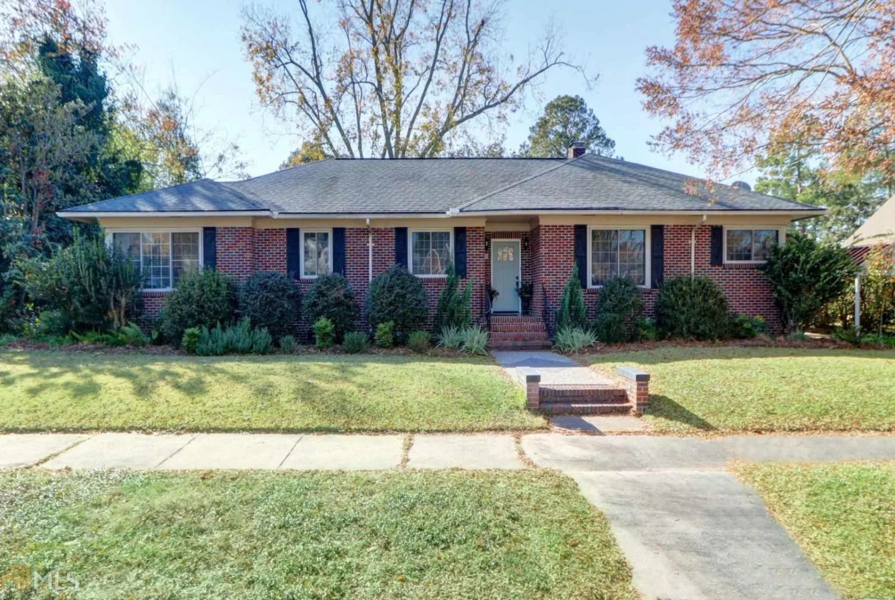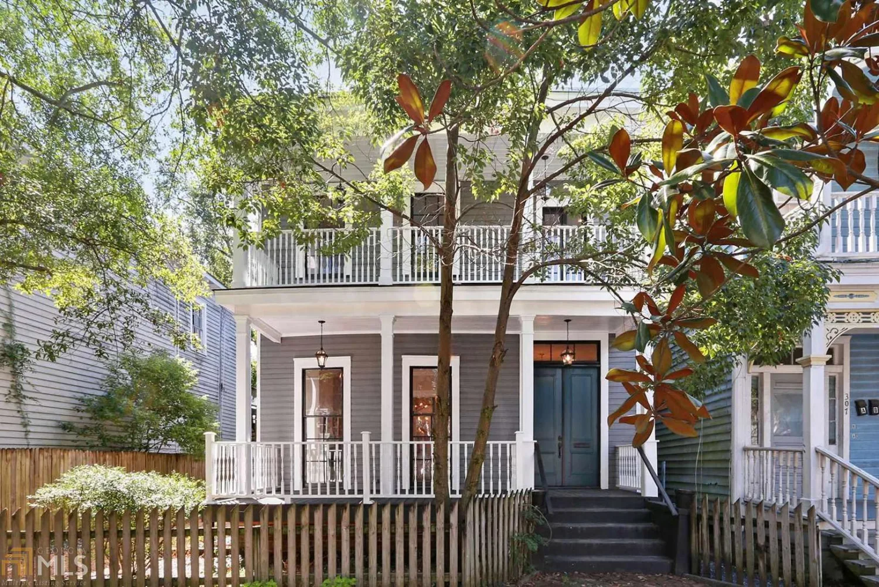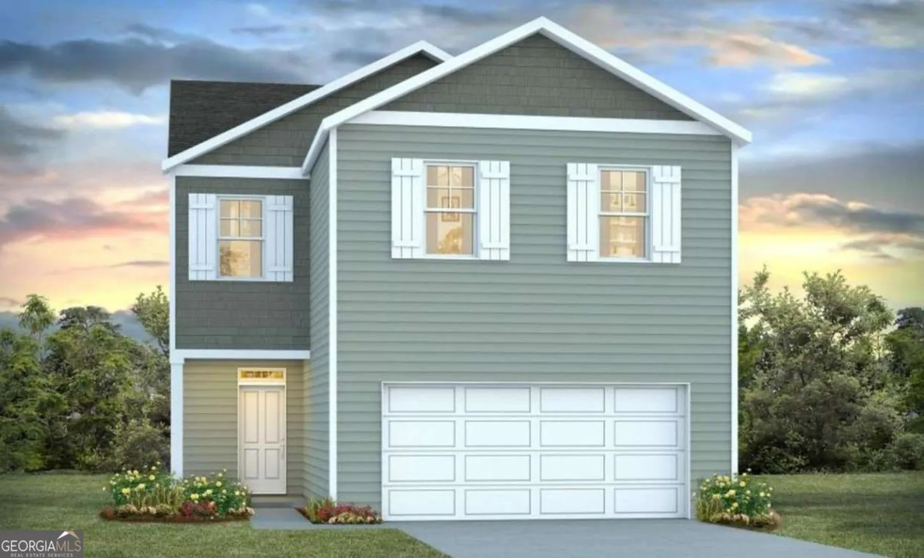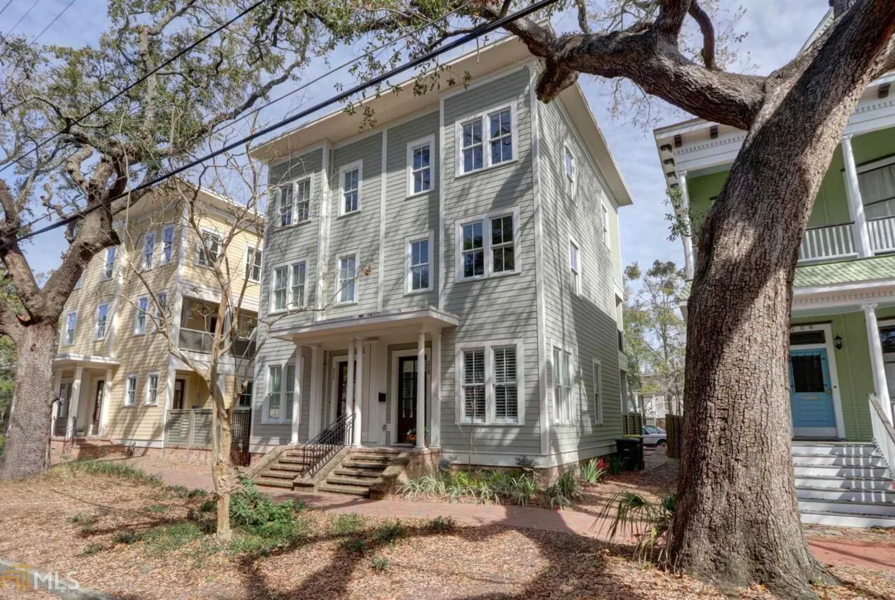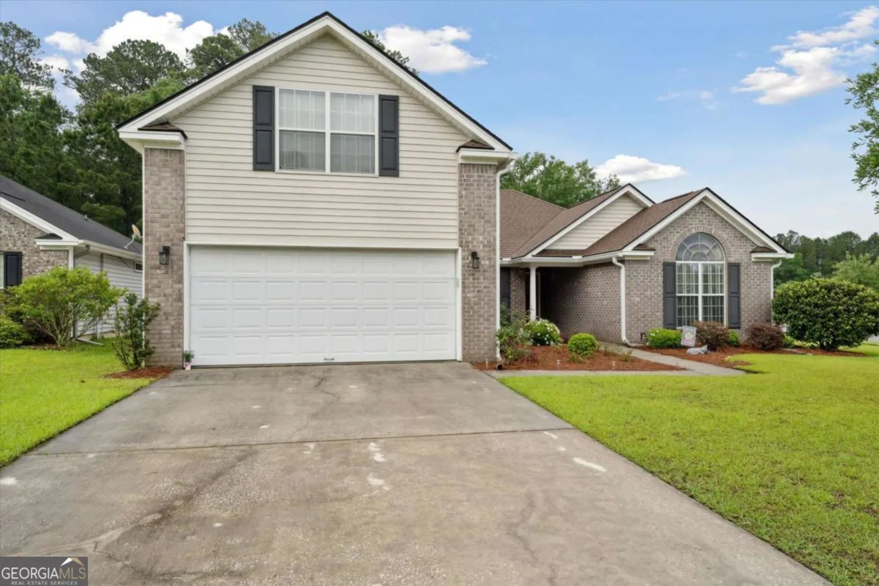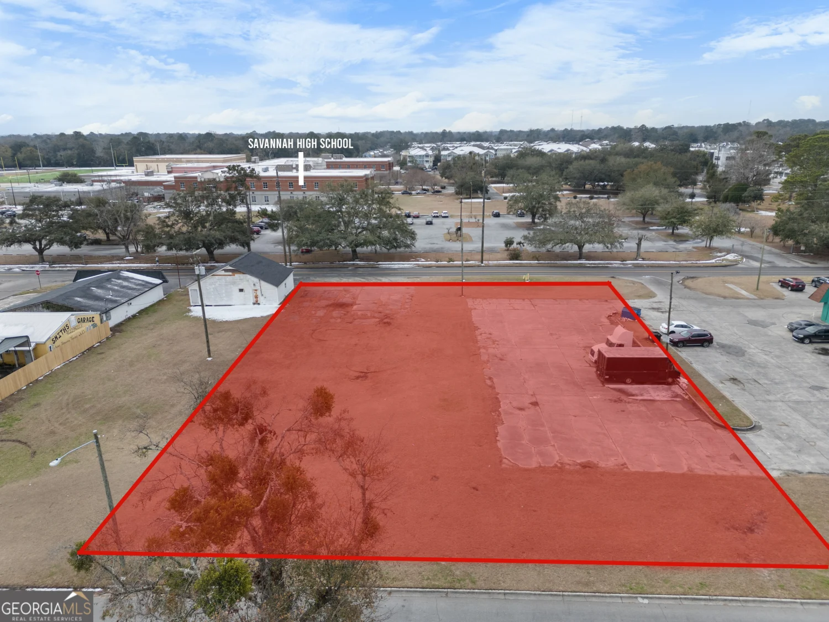1114 1/2 e bolton streetSavannah, GA 31404
$500,000Price
4Beds
3Baths
11/2 Baths
1,760 Sq.Ft.$284 / Sq.Ft.
1,760Sq.Ft.
$284per Sq.Ft.
$500,000Price
4Beds
3Baths
11/2 Baths
1,760$284.09 / Sq.Ft.
1114 1/2 e bolton streetSavannah, GA 31404
Description
Beautifully renovated home, with private parking and privacy fence, move-in ready. New floors, New counter tops, New appliances, connection for washer and dryer New paint, New systems. Owner Motivated!
Property Details for 1114 1/2 E Bolton Street
- Subdivision ComplexWheaton - Ton
- Architectural StyleCraftsman
- Num Of Parking Spaces1
- Parking FeaturesOff Street, Parking Pad
- Property AttachedNo
LISTING UPDATED:
- StatusActive
- MLS #10491967
- Days on Site14
- Taxes$1,825 / year
- MLS TypeResidential
- Year Built1920
- Lot Size0.09 Acres
- CountryChatham
LISTING UPDATED:
- StatusActive
- MLS #10491967
- Days on Site14
- Taxes$1,825 / year
- MLS TypeResidential
- Year Built1920
- Lot Size0.09 Acres
- CountryChatham
Building Information for 1114 1/2 E Bolton Street
- StoriesTwo
- Year Built1920
- Lot Size0.0860 Acres
Payment Calculator
$2,813 per month30 year fixed, 7.00% Interest
Principal and Interest$2,661.21
Property Taxes$152.08
HOA Dues$0
Term
Interest
Home Price
Down Payment
The Payment Calculator is for illustrative purposes only. Read More
Property Information for 1114 1/2 E Bolton Street
Summary
Location and General Information
- Community Features: None
- Directions: Waters Avenue to East Bolton
- View: City
- Coordinates: 32.062124,-81.079563
School Information
- Elementary School: A B Williams
- Middle School: Hubert
- High School: Savannah
Taxes and HOA Information
- Parcel Number: 20042 05034
- Tax Year: 2024
- Association Fee Includes: None
- Tax Lot: 156
Virtual Tour
Parking
- Open Parking: Yes
Interior and Exterior Features
Interior Features
- Cooling: Central Air, Electric, Heat Pump
- Heating: Central, Electric, Heat Pump
- Appliances: Dishwasher, Electric Water Heater
- Basement: None
- Flooring: Vinyl
- Interior Features: High Ceilings, Separate Shower, Walk-In Closet(s)
- Levels/Stories: Two
- Window Features: Double Pane Windows
- Kitchen Features: Country Kitchen
- Total Half Baths: 1
- Bathrooms Total Integer: 4
- Bathrooms Total Decimal: 3
Exterior Features
- Construction Materials: Vinyl Siding
- Fencing: Privacy, Wood
- Patio And Porch Features: Deck, Porch
- Roof Type: Composition
- Laundry Features: Laundry Closet
- Pool Private: No
- Other Structures: Outbuilding
Property
Utilities
- Sewer: Public Sewer
- Utilities: Cable Available, Underground Utilities
- Water Source: Public
Property and Assessments
- Home Warranty: Yes
- Property Condition: Updated/Remodeled
Green Features
- Green Energy Efficient: Thermostat, Windows
Lot Information
- Above Grade Finished Area: 1760
- Lot Features: City Lot, Private
Multi Family
- Number of Units To Be Built: Square Feet
Rental
Rent Information
- Land Lease: Yes
- Occupant Types: Vacant
Public Records for 1114 1/2 E Bolton Street
Tax Record
- 2024$1,825.00 ($152.08 / month)
Home Facts
- Beds4
- Baths3
- Total Finished SqFt1,760 SqFt
- Above Grade Finished1,760 SqFt
- StoriesTwo
- Lot Size0.0860 Acres
- StyleSingle Family Residence
- Year Built1920
- APN20042 05034
- CountyChatham


