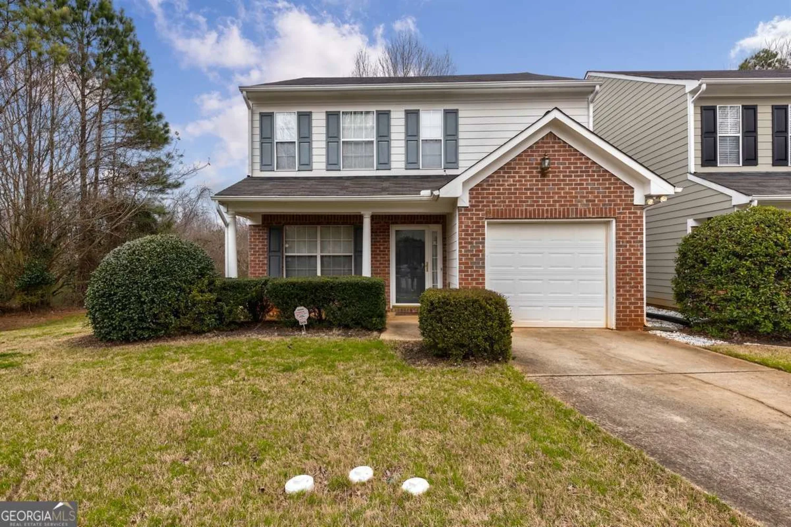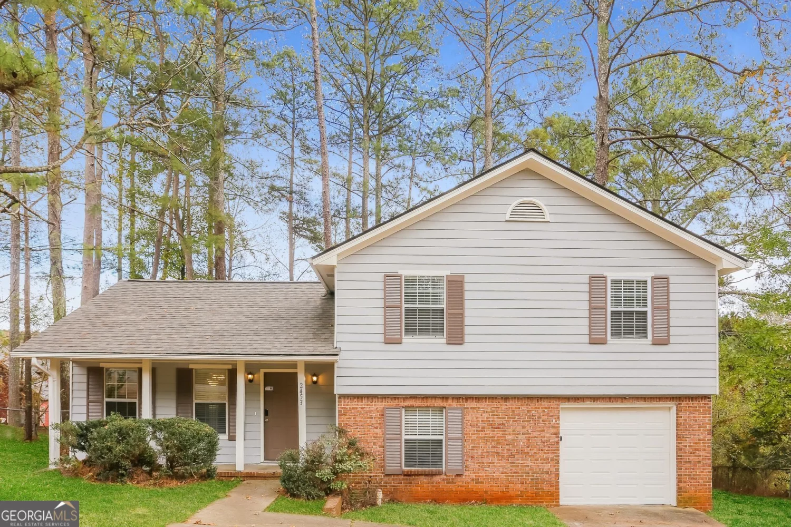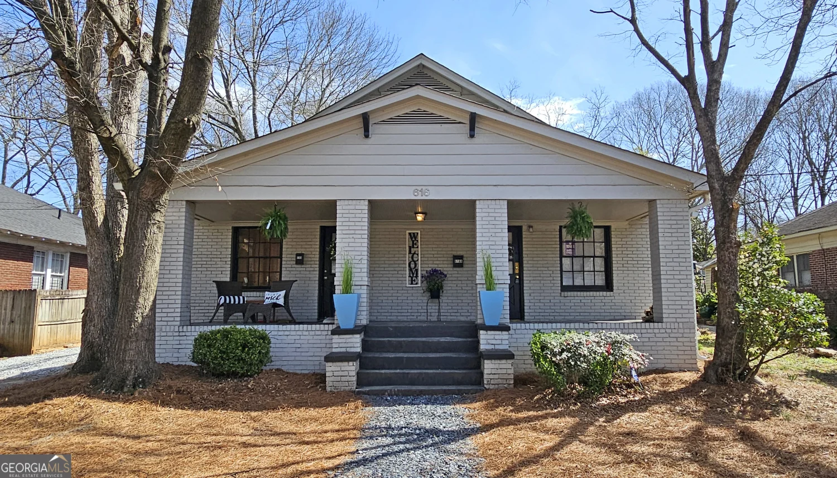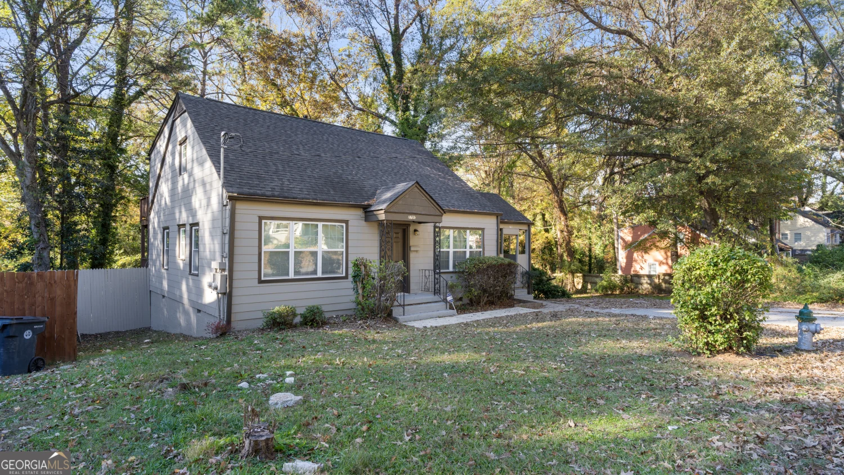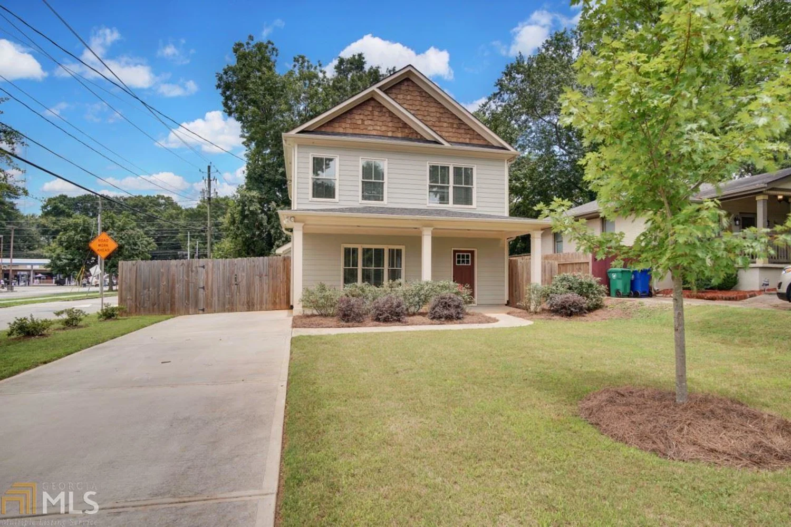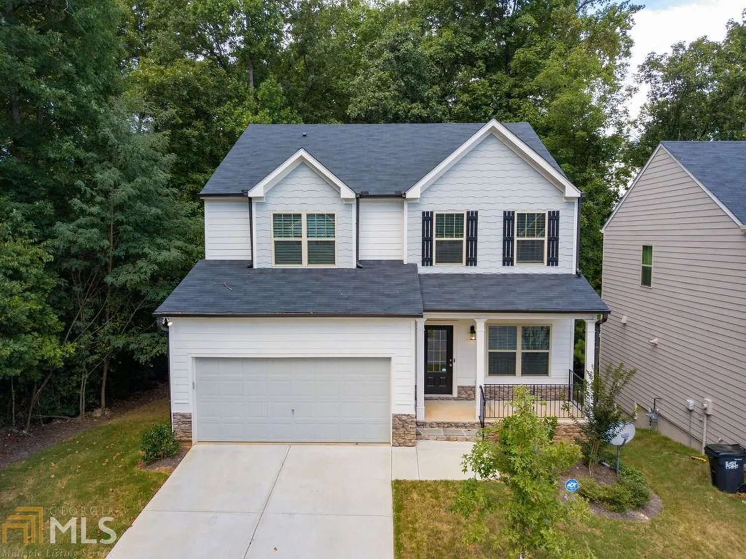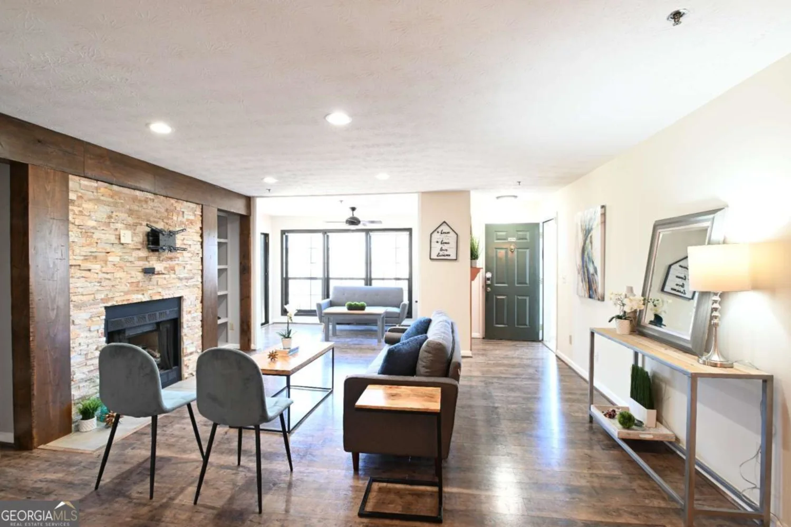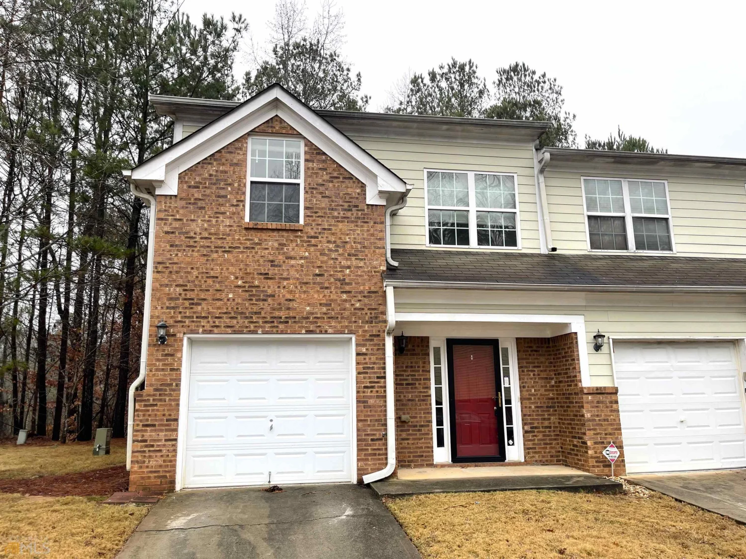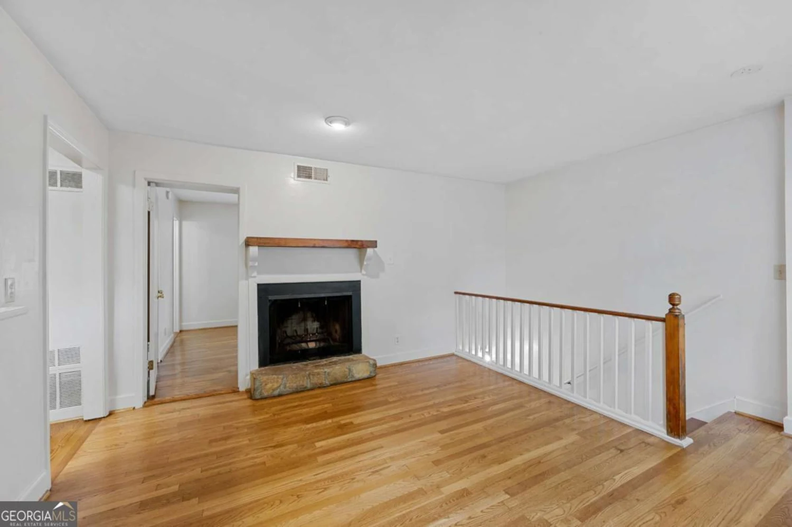425 hickory glen lane swAtlanta, GA 30311
425 hickory glen lane swAtlanta, GA 30311
Description
Discover this beautifully updated 3-bedroom, 2-bath ranch home in Cascade Glen! Located in a charming community, with convenient access to all major highways, local dining, shopping and close to Hartsfield Atlanta Airport. This beauty is move-in-ready & features hardwood floors in the main areas, new quartz countertops & all new stainless steel kitchen appliances. Spacious family room with cozy fireplace along with an open dining room and eat in kitchen. The primary suite offers a huge walk in closet, dual vanities, with a separate shower & tub. Two additional secondary bedrooms. This home offers a large front yard and a 2-car garage. With a functional layout, this is ideal for those seeking both style and convenience in a location that blends charm with big-city accessibility. Tenants must have a 625+ credit score, obtain renters insurance and make 3x the amount of monthly rent. Sorry no vouchers. Hurry, this won't last long!
Property Details for 425 Hickory Glen Lane SW
- Subdivision ComplexCascade Glen
- Architectural StyleBrick/Frame, Ranch
- Parking FeaturesAttached, Garage
- Property AttachedYes
LISTING UPDATED:
- StatusActive
- MLS #10492031
- Days on Site49
- MLS TypeResidential Lease
- Year Built1991
- CountryFulton
LISTING UPDATED:
- StatusActive
- MLS #10492031
- Days on Site49
- MLS TypeResidential Lease
- Year Built1991
- CountryFulton
Building Information for 425 Hickory Glen Lane SW
- StoriesOne
- Year Built1991
- Lot Size0.0000 Acres
Payment Calculator
Term
Interest
Home Price
Down Payment
The Payment Calculator is for illustrative purposes only. Read More
Property Information for 425 Hickory Glen Lane SW
Summary
Location and General Information
- Community Features: None
- Directions: Take I-285 to Cascade Rd and exit East. Go pass the Kroger Store and turn left into Cascade Glen S/D onto Beechcrest Rd SW then left on Hickory Glen LN SW. House sits on the right.
- Coordinates: 33.723699,-84.497593
School Information
- Elementary School: Hamilton Holmes
- Middle School: Paul D West
- High School: Tri Cities
Taxes and HOA Information
- Parcel Number: 14 024700030266
- Association Fee Includes: None
Virtual Tour
Parking
- Open Parking: No
Interior and Exterior Features
Interior Features
- Cooling: Ceiling Fan(s), Central Air
- Heating: Central
- Appliances: Dishwasher, Gas Water Heater, Ice Maker, Microwave, Oven/Range (Combo), Refrigerator, Stainless Steel Appliance(s)
- Basement: None
- Fireplace Features: Gas Starter, Living Room
- Flooring: Carpet, Hardwood
- Interior Features: Double Vanity, Master On Main Level, Separate Shower, Tile Bath, Walk-In Closet(s)
- Levels/Stories: One
- Kitchen Features: Breakfast Area, Pantry, Solid Surface Counters
- Main Bedrooms: 3
- Bathrooms Total Integer: 2
- Main Full Baths: 2
- Bathrooms Total Decimal: 2
Exterior Features
- Construction Materials: Brick, Concrete
- Patio And Porch Features: Patio
- Roof Type: Other
- Security Features: Smoke Detector(s)
- Laundry Features: Common Area
- Pool Private: No
Property
Utilities
- Sewer: Public Sewer
- Utilities: Cable Available, Electricity Available, High Speed Internet, Phone Available, Sewer Connected, Underground Utilities, Water Available
- Water Source: Public
- Electric: 220 Volts
Property and Assessments
- Home Warranty: No
- Property Condition: Resale
Green Features
Lot Information
- Common Walls: No Common Walls
- Lot Features: Other
Multi Family
- Number of Units To Be Built: Square Feet
Rental
Rent Information
- Land Lease: No
- Occupant Types: Vacant
Public Records for 425 Hickory Glen Lane SW
Home Facts
- Beds3
- Baths2
- StoriesOne
- Lot Size0.0000 Acres
- StyleSingle Family Residence
- Year Built1991
- APN14 024700030266
- CountyFulton
- Fireplaces1


