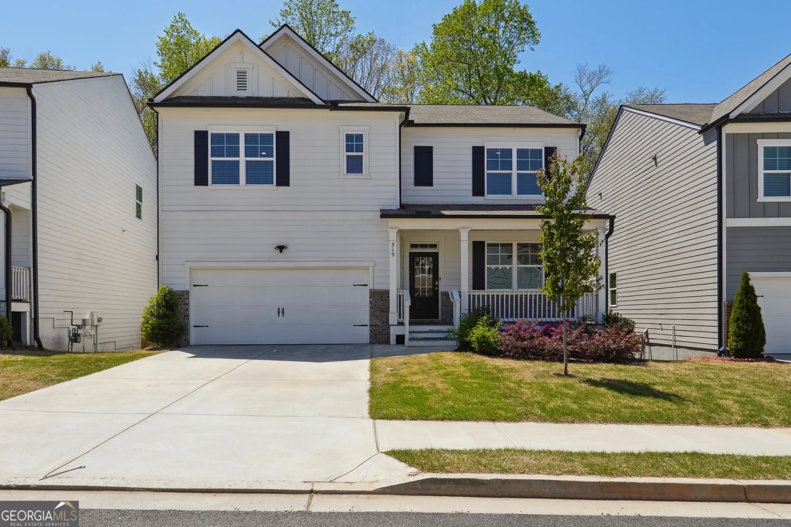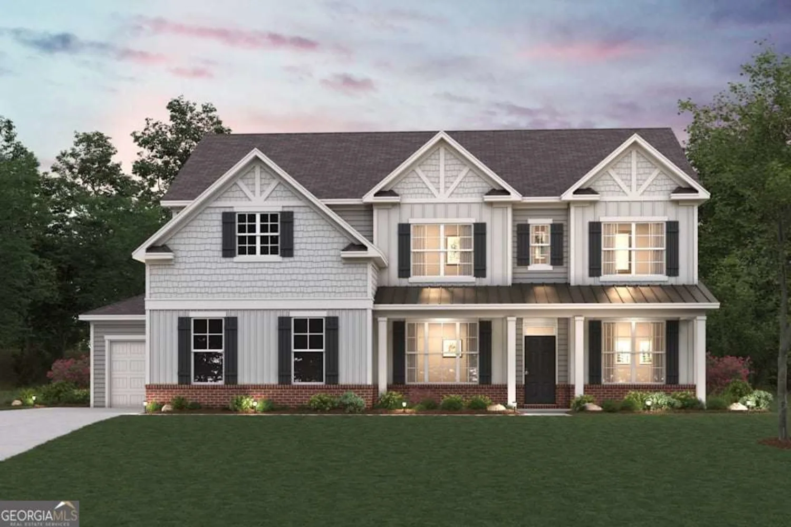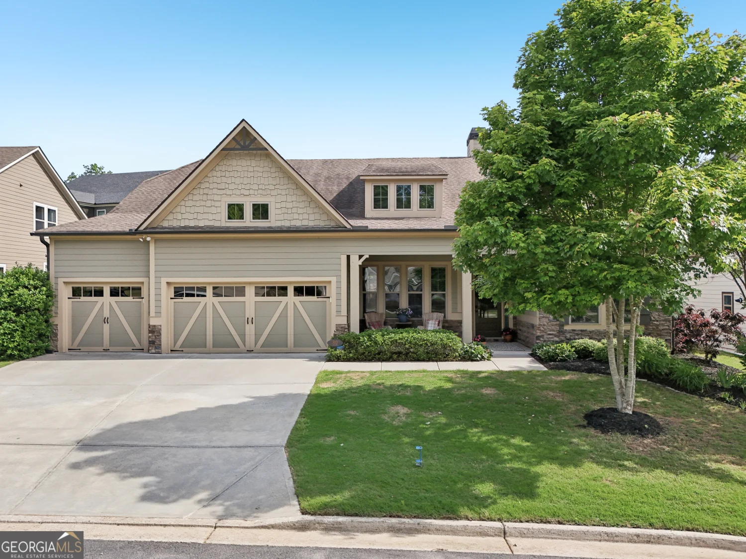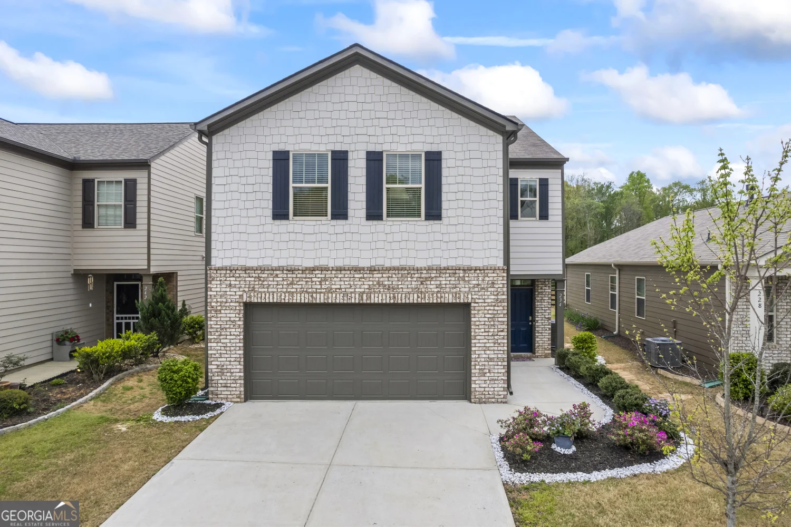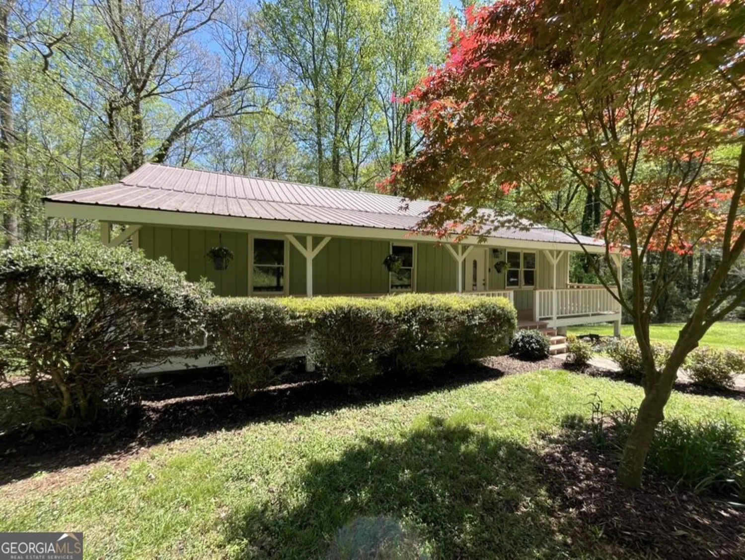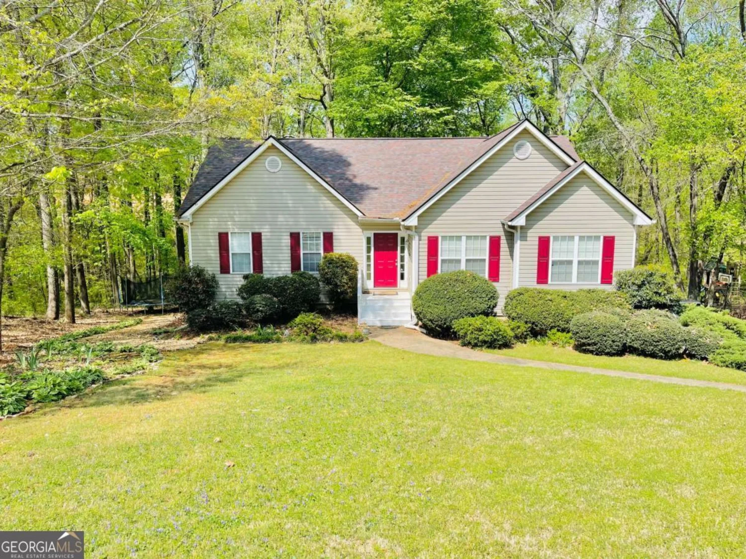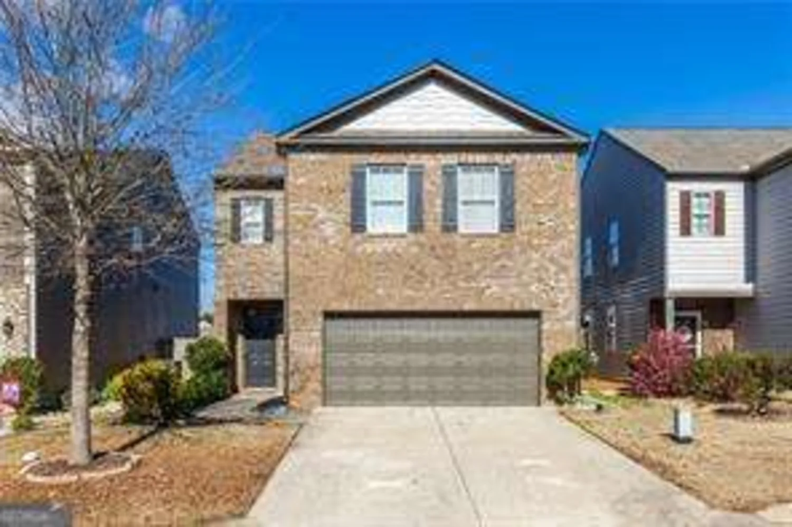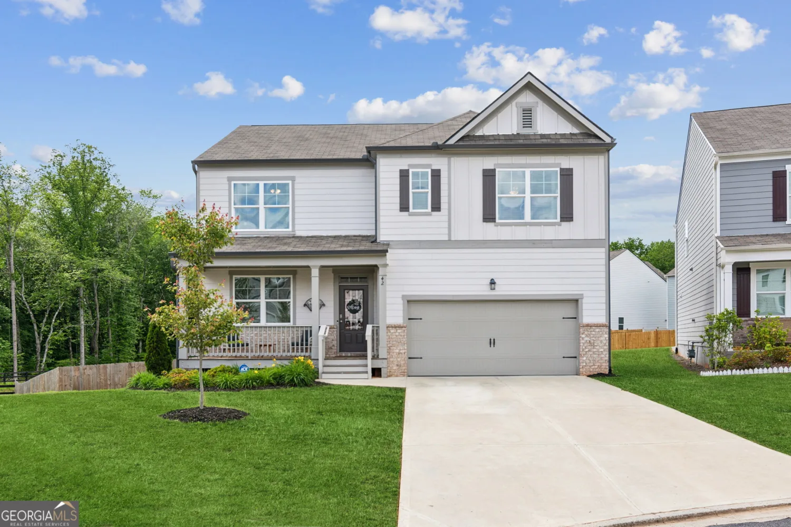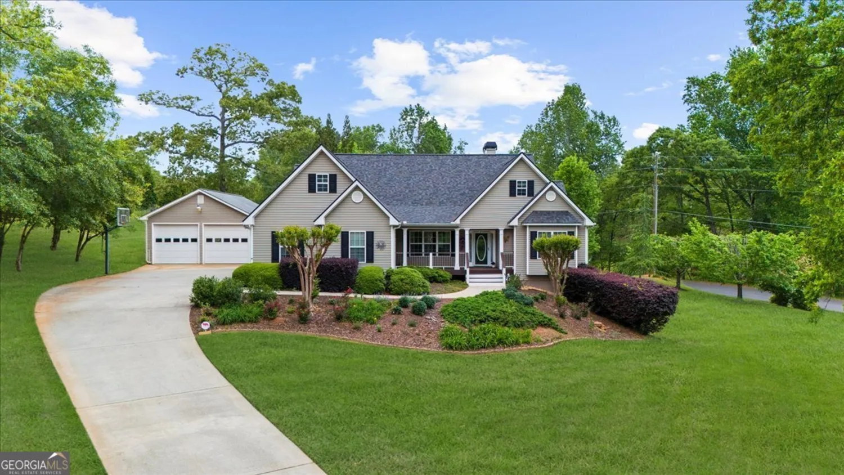919 price roadDawsonville, GA 30534
919 price roadDawsonville, GA 30534
Description
Refreshed Listing ready to go! This 3 year old custom built craftsman style cabin is waiting for the new owners to enjoy its unique location! The PROPERTY; Built in 2022, this cabin features upgraded finishes and extras you don't find in everyday new construction. Wrap around front porch gives you a perfect welcoming entry that leads to the beautiful modern hardwood flooring. Truly open concept main living area with loft overlook. Wonderful cozy fireplace and excellent sized modern kitchen. Large windows give you the feeling of even more space. Two bedrooms on the main level, one of which has its own private full bathroom (almost a second master!) along with a laundry area and full bathroom. Extra large back porch is half covered, half uncovered and also has supports and power built in for a hot tub. Upstairs you find a large loft area overlooking the downstairs, perfect for an office, gym or playroom. The master bedroom features a large closet, a great size bathroom with a huge shower, plus a secret unfinished space. The secret area is accessed by a small hatch in the master bedroom, this could easily be opened up and made more accessible with its window and tall ceiling space, the flooring is already boarded out. The LOCATION; Sitting on 1 acre of land and over 150ft back from the road, the woods surrounding the home offer great privacy and a natural buffer from everything. The long driveway leads to a large parking pad next to the home. This could be used to build a large detached garage/workshop or a guest house! Room for a pool too! RV and Boat Storage is there for you. Access to the boat ramp is within walking distance. If you own a boat you are very close to the lake and access to a public boat ramp! You are less than 10 minutes from the outlets and all the amenities that Dawson at Hwy 400 offers! An hour from Atlanta and minutes from Lake Lanier. The Mountains and Wineries are within 30 minutes! Come take a look today!
Property Details for 919 Price Road
- Subdivision ComplexNone
- Architectural StyleCraftsman
- Num Of Parking Spaces6
- Parking FeaturesOff Street, Parking Pad, RV/Boat Parking
- Property AttachedYes
LISTING UPDATED:
- StatusActive
- MLS #10492133
- Days on Site39
- Taxes$2,969 / year
- MLS TypeResidential
- Year Built2022
- Lot Size1.00 Acres
- CountryDawson
LISTING UPDATED:
- StatusActive
- MLS #10492133
- Days on Site39
- Taxes$2,969 / year
- MLS TypeResidential
- Year Built2022
- Lot Size1.00 Acres
- CountryDawson
Building Information for 919 Price Road
- StoriesTwo
- Year Built2022
- Lot Size1.0000 Acres
Payment Calculator
Term
Interest
Home Price
Down Payment
The Payment Calculator is for illustrative purposes only. Read More
Property Information for 919 Price Road
Summary
Location and General Information
- Community Features: None
- Directions: GPS Friendly
- Coordinates: 34.392705,-83.99385
School Information
- Elementary School: Kilough
- Middle School: Dawson County
- High School: Dawson County
Taxes and HOA Information
- Parcel Number: L05000057000
- Tax Year: 2024
- Association Fee Includes: None
Virtual Tour
Parking
- Open Parking: Yes
Interior and Exterior Features
Interior Features
- Cooling: Ceiling Fan(s), Central Air
- Heating: Central, Electric
- Appliances: Dishwasher, Microwave, Oven/Range (Combo), Stainless Steel Appliance(s)
- Basement: Crawl Space
- Fireplace Features: Family Room, Gas Log
- Flooring: Carpet, Hardwood
- Interior Features: High Ceilings, Rear Stairs, Split Bedroom Plan, Vaulted Ceiling(s), Walk-In Closet(s)
- Levels/Stories: Two
- Window Features: Double Pane Windows
- Kitchen Features: Breakfast Area, Breakfast Bar, Kitchen Island, Pantry, Solid Surface Counters
- Foundation: Block
- Main Bedrooms: 2
- Bathrooms Total Integer: 3
- Main Full Baths: 2
- Bathrooms Total Decimal: 3
Exterior Features
- Construction Materials: Vinyl Siding
- Patio And Porch Features: Deck
- Roof Type: Composition
- Security Features: Smoke Detector(s)
- Laundry Features: Other
- Pool Private: No
Property
Utilities
- Sewer: Septic Tank
- Utilities: Electricity Available, High Speed Internet, Water Available
- Water Source: Public
- Electric: 220 Volts
Property and Assessments
- Home Warranty: Yes
- Property Condition: Resale
Green Features
- Green Energy Efficient: Thermostat
Lot Information
- Above Grade Finished Area: 2107
- Common Walls: No Common Walls
- Lot Features: Level, Private
Multi Family
- Number of Units To Be Built: Square Feet
Rental
Rent Information
- Land Lease: Yes
Public Records for 919 Price Road
Tax Record
- 2024$2,969.00 ($247.42 / month)
Home Facts
- Beds3
- Baths3
- Total Finished SqFt2,107 SqFt
- Above Grade Finished2,107 SqFt
- StoriesTwo
- Lot Size1.0000 Acres
- StyleCabin,Single Family Residence
- Year Built2022
- APNL05000057000
- CountyDawson
- Fireplaces1


