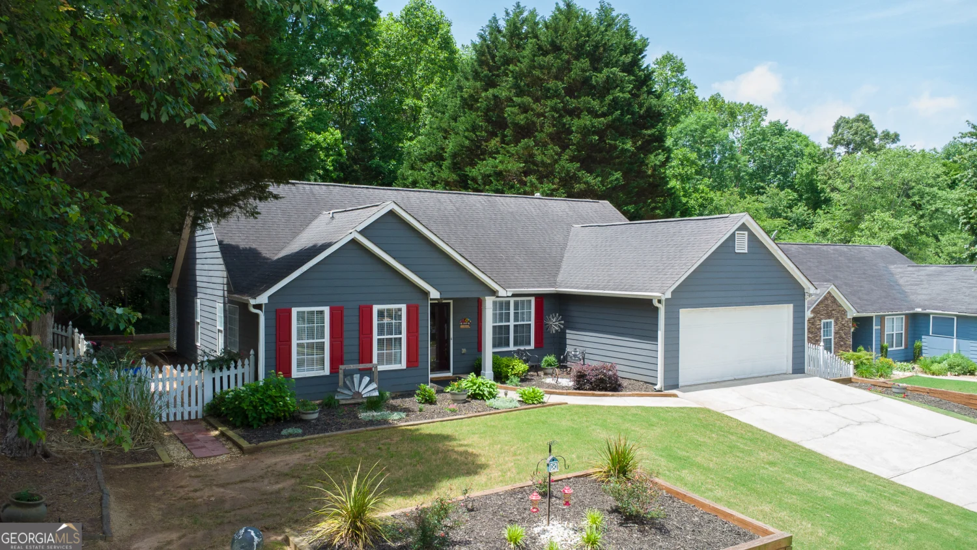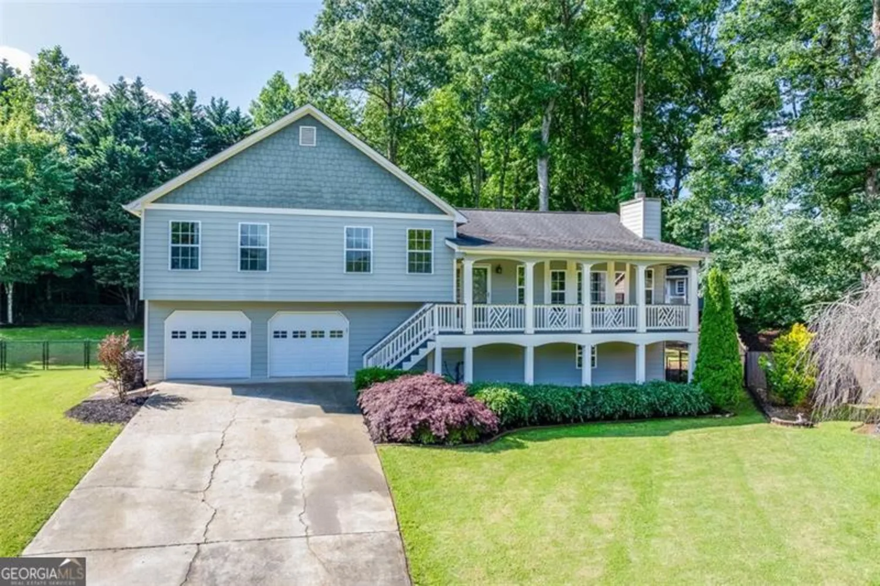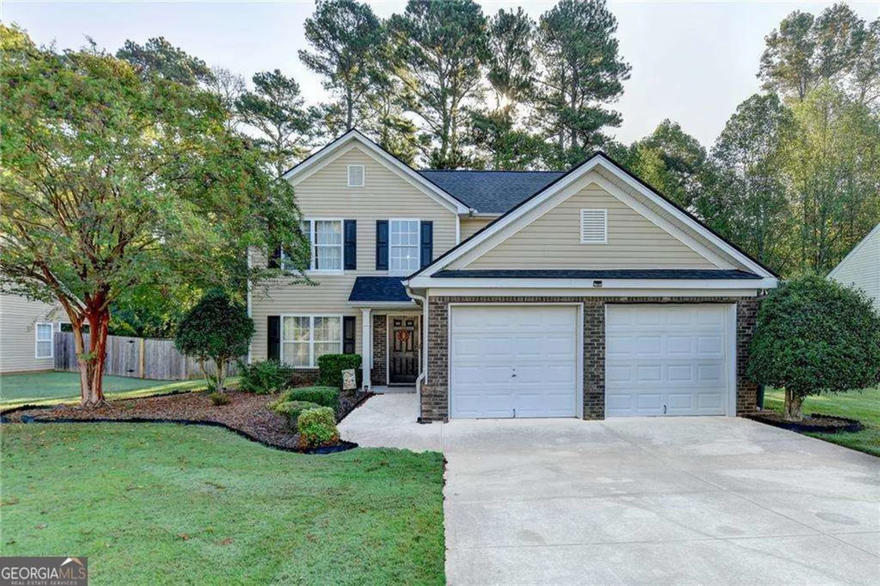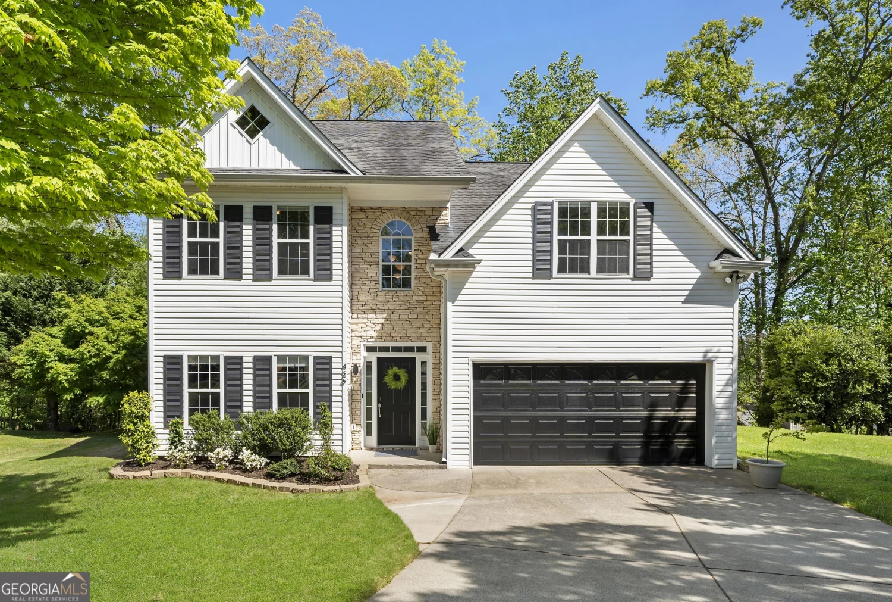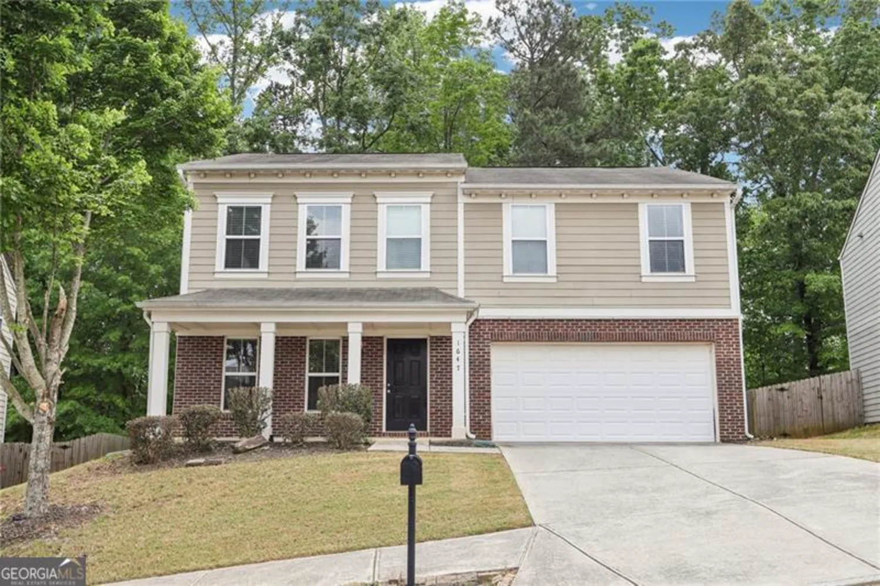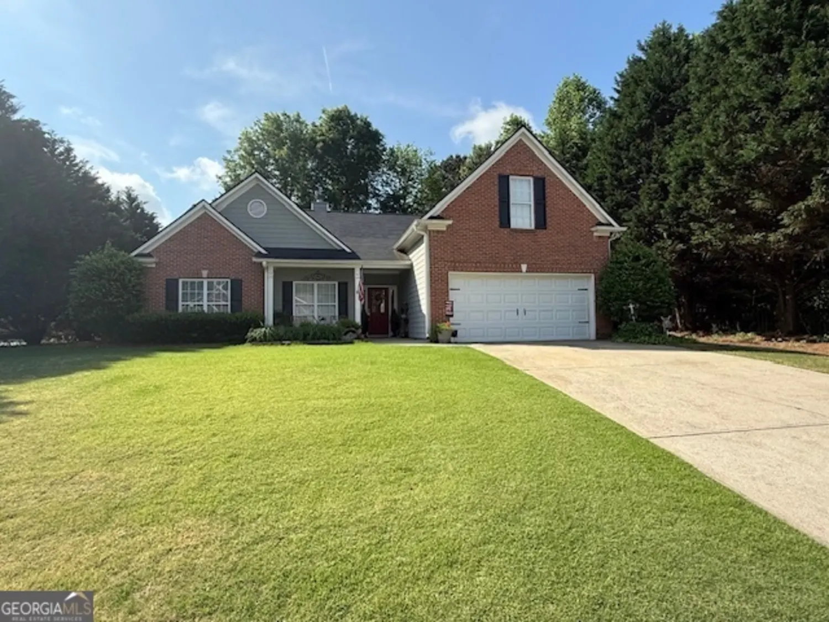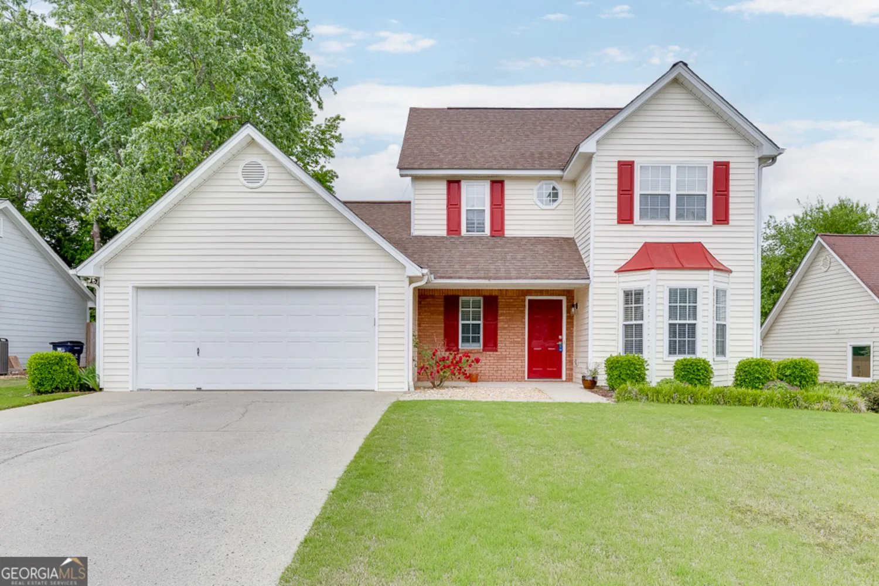4651 s roberts driveSugar Hill, GA 30518
4651 s roberts driveSugar Hill, GA 30518
Description
Welcome to 4651 S Roberts Drive Co a beautifully renovated home that offers the perfect mix of comfort, space, and modern upgrades in one of Sugar HillCOs most sought-after locations. Thoughtfully designed with families in mind, this move-in-ready property provides flexible living options, indoor and outdoor spaces to enjoy year-round, and the kind of convenience every busy household needs. This spacious 6-bedroom, 3-bathroom home offers 2,888 square feet of updated living space, including a fully finished basement with connections ready for a second kitchenCoperfect for extended family, guests, or future rental income. Inside, you'll find brand new luxury flooring, fresh interior and exterior paint, a newly poured concrete driveway, and stylish modern lighting throughout. The fully remodeled kitchen features tall new cabinets, beautiful quartz countertops, and brand-new appliancesCoready for family meals and entertaining. All bathrooms have been updated with sleek, modern finishes, and recessed can lighting adds warmth and brightness throughout the home. Outside, the fenced front and back yards provide plenty of space for play and privacy, with a gated entry for added security. A handicap-accessible ramp leads to a large refinished back deck, plus an enclosed patio offers even more space to relax and gather. Additional features include a spacious carport with a large storage closet, new plumbing, public sewer, and well-maintained systems including the furnace, water heater, roof, and attic. Located on a beautifully landscaped 0.46-acre lot with no HOA or rental restrictions, this home is perfect for homeowners and investors alike. Enjoy all that Sugar Hill has to offer, including walkable downtown attractions like The Bowl amphitheater, Eagle Theatre, local restaurants, parks, and festivals. YouCOre just minutes from the Mall of Georgia, with easy access to Hwy 141, I-985, and I-85. This home truly has it all Co space, style, flexibility, and an unbeatable location. As an added bonus, the seller is offering closing cost contributions to help make your move even more affordable. Come see it today and picture your next chapter here!
Property Details for 4651 S Roberts Drive
- Subdivision ComplexLanier Forest
- Architectural StyleBrick 4 Side, Ranch
- ExteriorBalcony
- Num Of Parking Spaces4
- Parking FeaturesAttached, Carport, Kitchen Level
- Property AttachedYes
- Waterfront FeaturesNo Dock Or Boathouse
LISTING UPDATED:
- StatusPending
- MLS #10492262
- Days on Site13
- Taxes$4,343 / year
- MLS TypeResidential
- Year Built1977
- Lot Size0.46 Acres
- CountryGwinnett
LISTING UPDATED:
- StatusPending
- MLS #10492262
- Days on Site13
- Taxes$4,343 / year
- MLS TypeResidential
- Year Built1977
- Lot Size0.46 Acres
- CountryGwinnett
Building Information for 4651 S Roberts Drive
- StoriesTwo
- Year Built1977
- Lot Size0.4600 Acres
Payment Calculator
Term
Interest
Home Price
Down Payment
The Payment Calculator is for illustrative purposes only. Read More
Property Information for 4651 S Roberts Drive
Summary
Location and General Information
- Community Features: Park, Street Lights, Near Public Transport, Walk To Schools, Near Shopping
- Directions: From the intersection of Peachtree Industrial Blvd and GA-20 E/Buford Dr, continue straight on GA-20 E/ Buford Dr, Turn R onto Wages Way, Turn L onto Hidden Circle, Turn L onto S. Roberts Dr
- Coordinates: 34.100899,-84.023564
School Information
- Elementary School: Sugar Hill
- Middle School: Lanier
- High School: Lanier
Taxes and HOA Information
- Parcel Number: R7271B126
- Tax Year: 2024
- Association Fee Includes: None
Virtual Tour
Parking
- Open Parking: No
Interior and Exterior Features
Interior Features
- Cooling: Ceiling Fan(s), Central Air
- Heating: Central
- Appliances: Electric Water Heater, Microwave
- Basement: Exterior Entry, Finished
- Flooring: Vinyl
- Interior Features: Master On Main Level, Rear Stairs
- Levels/Stories: Two
- Window Features: Double Pane Windows
- Kitchen Features: Pantry
- Foundation: Slab
- Main Bedrooms: 3
- Bathrooms Total Integer: 3
- Main Full Baths: 2
- Bathrooms Total Decimal: 3
Exterior Features
- Accessibility Features: Accessible Entrance, Accessible Kitchen
- Construction Materials: Vinyl Siding
- Fencing: Back Yard, Fenced, Front Yard
- Patio And Porch Features: Deck, Patio
- Roof Type: Composition
- Security Features: Gated Community, Smoke Detector(s)
- Laundry Features: Common Area
- Pool Private: No
Property
Utilities
- Sewer: Public Sewer
- Utilities: Electricity Available, Natural Gas Available, Sewer Available, Water Available
- Water Source: Public
Property and Assessments
- Home Warranty: Yes
- Property Condition: Updated/Remodeled
Green Features
Lot Information
- Above Grade Finished Area: 1376
- Common Walls: No Common Walls
- Lot Features: Other
- Waterfront Footage: No Dock Or Boathouse
Multi Family
- Number of Units To Be Built: Square Feet
Rental
Rent Information
- Land Lease: Yes
Public Records for 4651 S Roberts Drive
Tax Record
- 2024$4,343.00 ($361.92 / month)
Home Facts
- Beds6
- Baths3
- Total Finished SqFt2,888 SqFt
- Above Grade Finished1,376 SqFt
- Below Grade Finished1,512 SqFt
- StoriesTwo
- Lot Size0.4600 Acres
- StyleSingle Family Residence
- Year Built1977
- APNR7271B126
- CountyGwinnett


