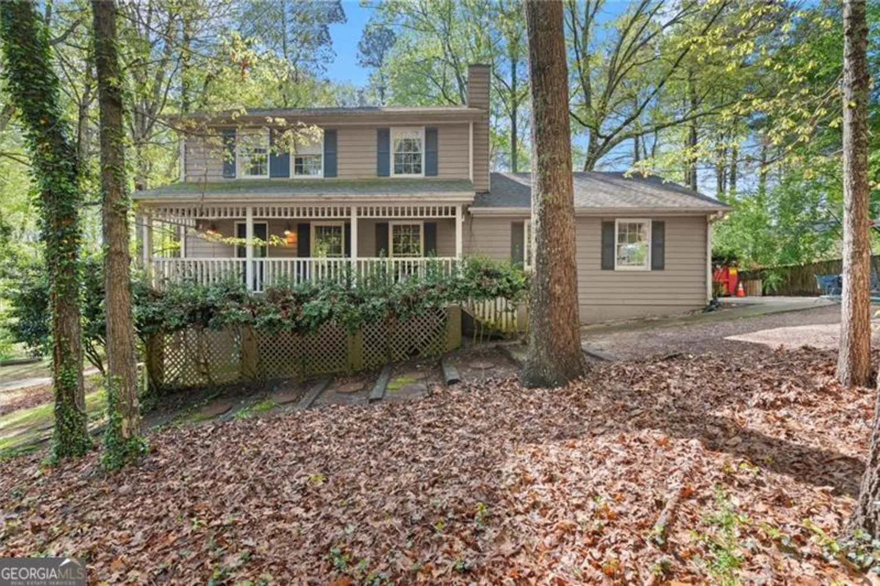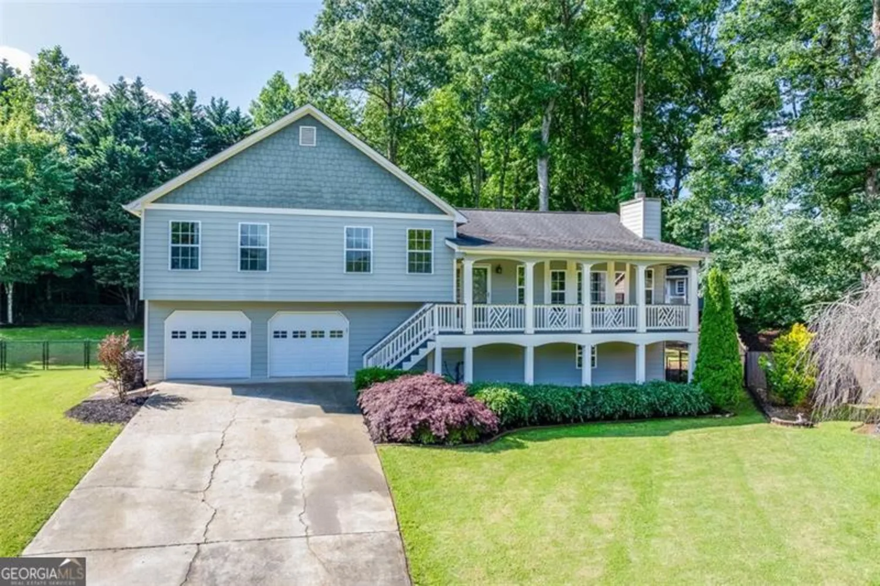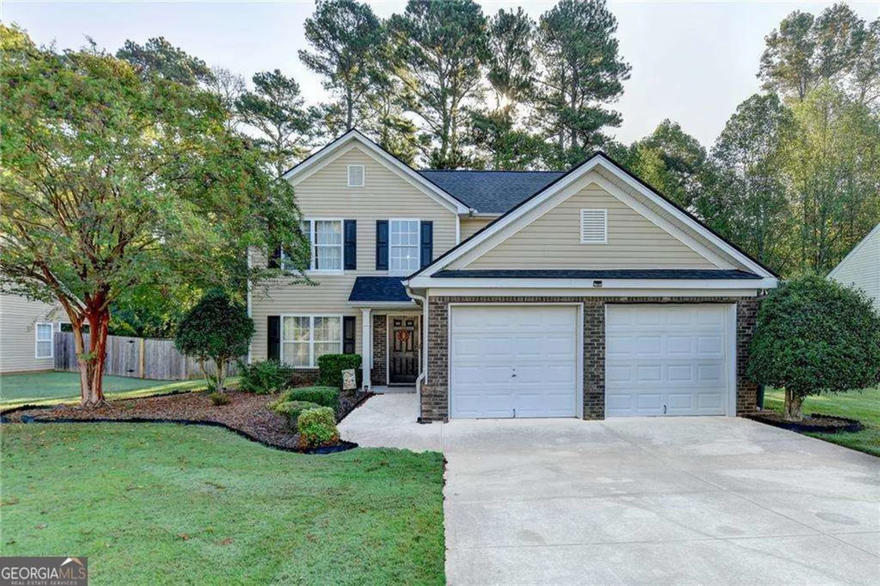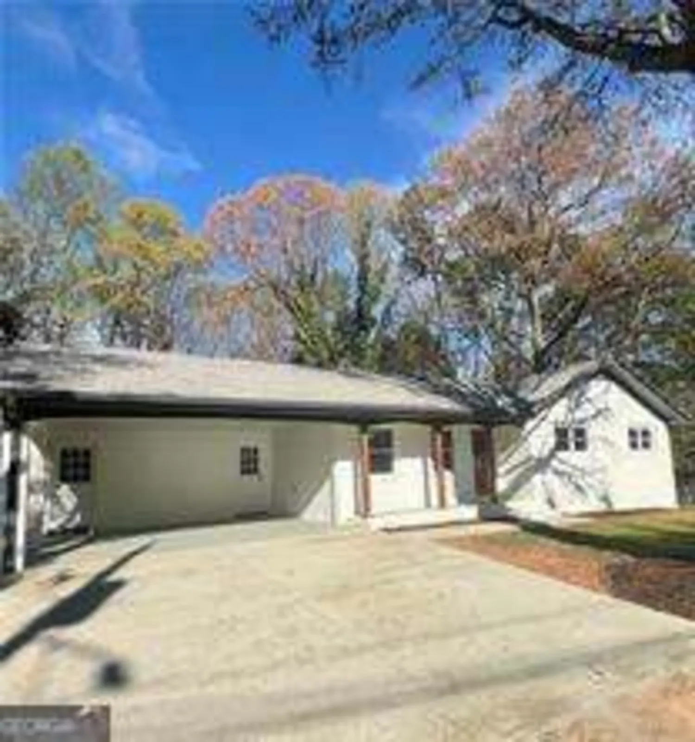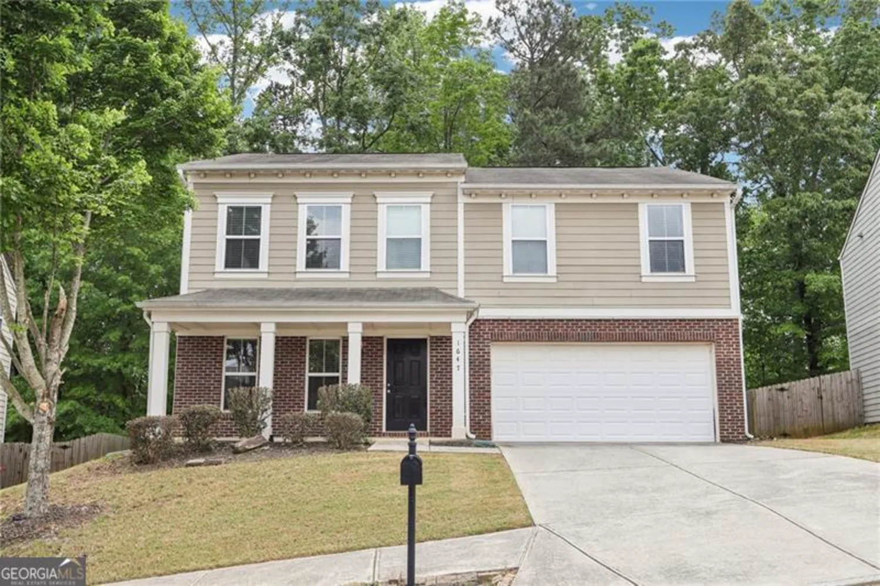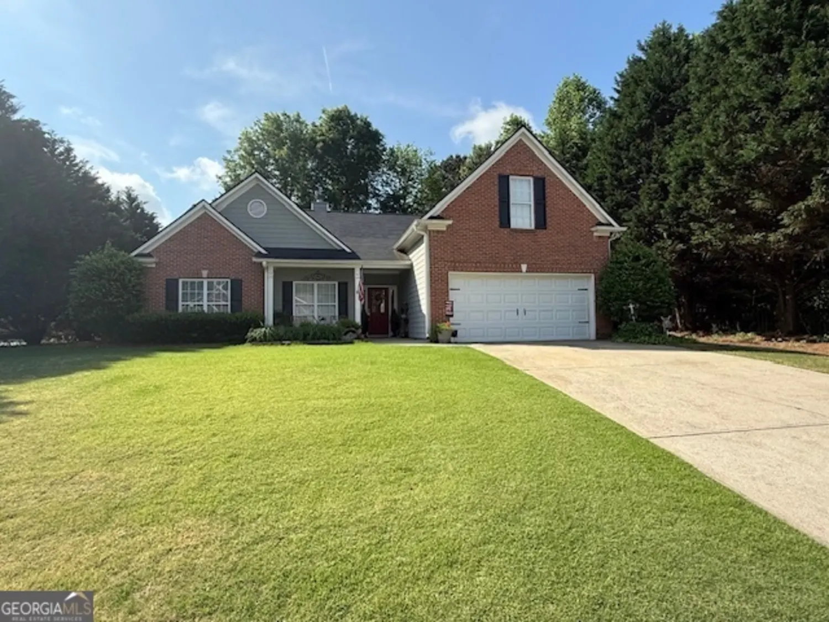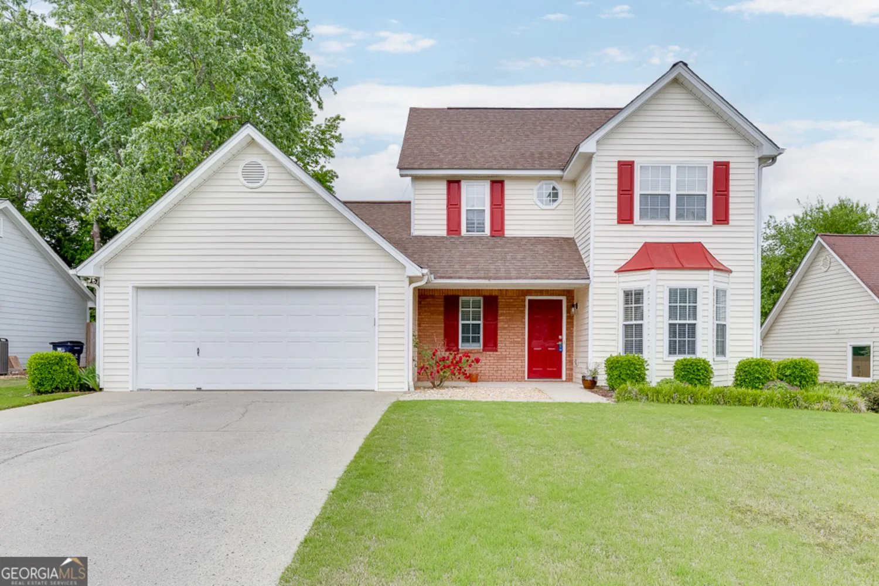5742 riverside walk drSugar Hill, GA 30518
5742 riverside walk drSugar Hill, GA 30518
Description
Charming Ranch Home in Sought-After Sugar Hill Neighborhood Welcome to this beautifully maintained 3-bedroom, 2-bath ranch home located in the heart of Sugar Hill, Georgia! Offering a perfect blend of comfort, space, and style, this home is ideal for both everyday living and entertaining. Step inside to find a spacious and open layout featuring a large living area with a cozy fireplace and clear views from the kitchen. The kitchen is a chef's delight with stainless steel appliances, ample cabinetry, and a bright eat-in area. A separate dining room provides the perfect setting for gatherings and holiday meals. Enjoy the flexibility of a separate den or home office-ideal for working from home or creating a private retreat. The screened-in porch overlooks a beautifully landscaped yard, offering a peaceful outdoor space for relaxing and unwinding. This lovely home is located in a well-established community that features sidewalks, a neighborhood pool, and street lights-perfect for evening strolls and community living.
Property Details for 5742 Riverside Walk Dr
- Subdivision ComplexRiverside
- Architectural StyleCraftsman
- Parking FeaturesAttached, Kitchen Level
- Property AttachedNo
LISTING UPDATED:
- StatusActive
- MLS #10524245
- Days on Site0
- Taxes$3,597 / year
- HOA Fees$470 / month
- MLS TypeResidential
- Year Built1999
- Lot Size0.32 Acres
- CountryGwinnett
LISTING UPDATED:
- StatusActive
- MLS #10524245
- Days on Site0
- Taxes$3,597 / year
- HOA Fees$470 / month
- MLS TypeResidential
- Year Built1999
- Lot Size0.32 Acres
- CountryGwinnett
Building Information for 5742 Riverside Walk Dr
- StoriesOne
- Year Built1999
- Lot Size0.3200 Acres
Payment Calculator
Term
Interest
Home Price
Down Payment
The Payment Calculator is for illustrative purposes only. Read More
Property Information for 5742 Riverside Walk Dr
Summary
Location and General Information
- Community Features: Playground, Pool, Sidewalks, Street Lights
- Directions: GPS friendly
- Coordinates: 34.130066,-84.054607
School Information
- Elementary School: Sycamore
- Middle School: Lanier
- High School: Lanier
Taxes and HOA Information
- Parcel Number: R7337 215
- Tax Year: 2023
- Association Fee Includes: Swimming
Virtual Tour
Parking
- Open Parking: No
Interior and Exterior Features
Interior Features
- Cooling: Central Air, Electric
- Heating: Central, Electric
- Appliances: Dishwasher, Dryer, Gas Water Heater, Microwave, Oven/Range (Combo), Refrigerator, Stainless Steel Appliance(s), Washer
- Basement: None
- Flooring: Carpet, Laminate
- Interior Features: Master On Main Level, Roommate Plan, Vaulted Ceiling(s), Walk-In Closet(s)
- Levels/Stories: One
- Main Bedrooms: 3
- Bathrooms Total Integer: 2
- Main Full Baths: 2
- Bathrooms Total Decimal: 2
Exterior Features
- Construction Materials: Wood Siding
- Patio And Porch Features: Patio, Porch, Screened
- Roof Type: Composition
- Laundry Features: In Hall
- Pool Private: No
Property
Utilities
- Sewer: Public Sewer
- Utilities: Electricity Available, Natural Gas Available, Sewer Available, Water Available
- Water Source: Public
Property and Assessments
- Home Warranty: Yes
- Property Condition: Resale
Green Features
Lot Information
- Above Grade Finished Area: 1648
- Lot Features: Level
Multi Family
- Number of Units To Be Built: Square Feet
Rental
Rent Information
- Land Lease: Yes
Public Records for 5742 Riverside Walk Dr
Tax Record
- 2023$3,597.00 ($299.75 / month)
Home Facts
- Beds3
- Baths2
- Total Finished SqFt1,648 SqFt
- Above Grade Finished1,648 SqFt
- StoriesOne
- Lot Size0.3200 Acres
- StyleSingle Family Residence
- Year Built1999
- APNR7337 215
- CountyGwinnett
- Fireplaces1


