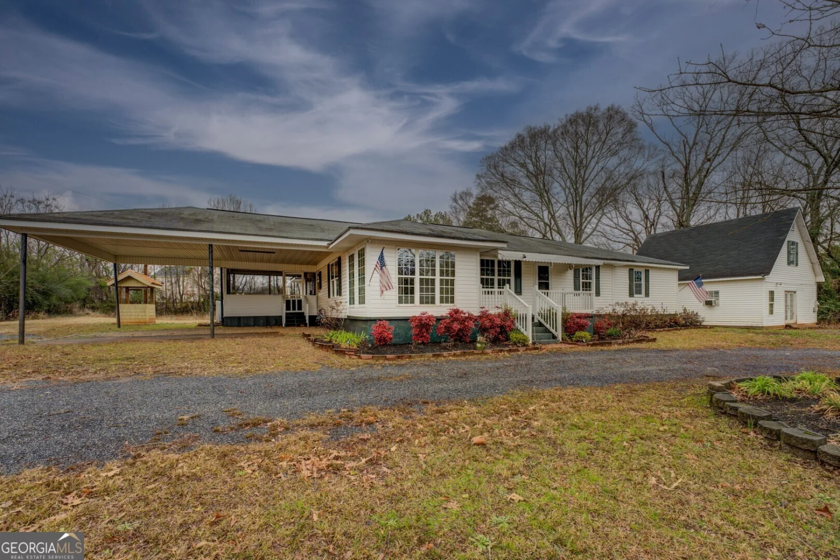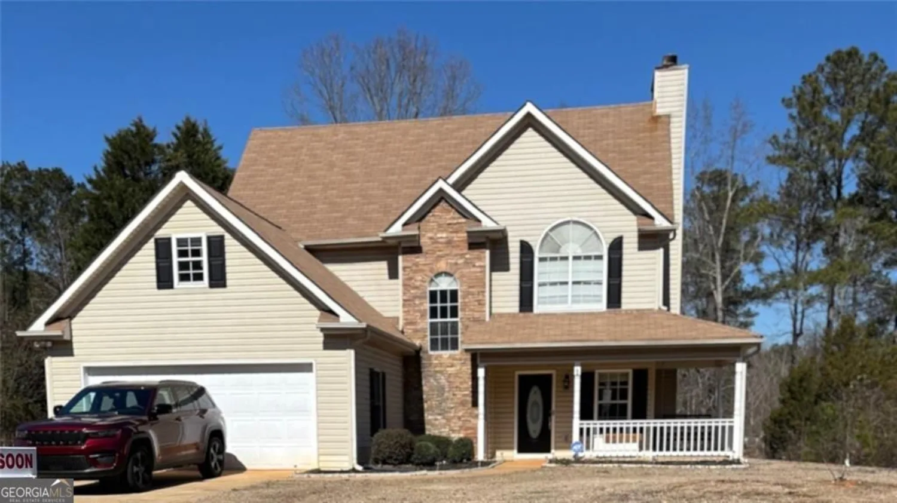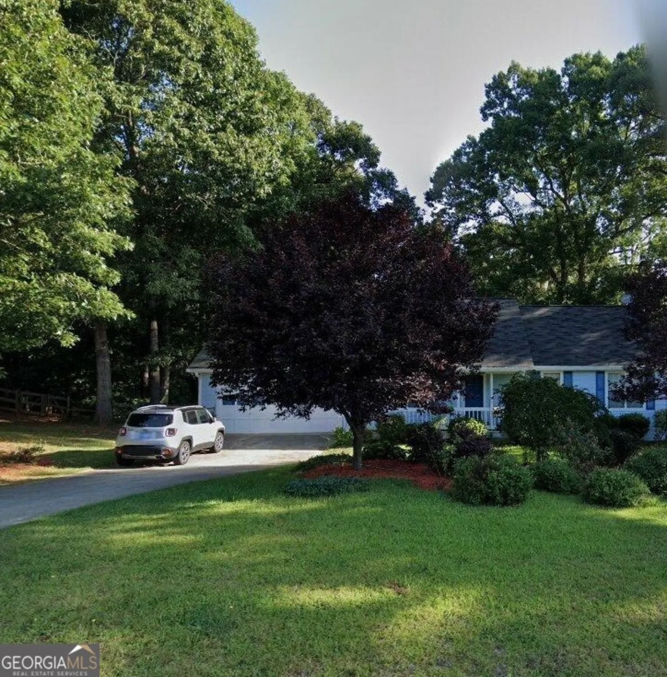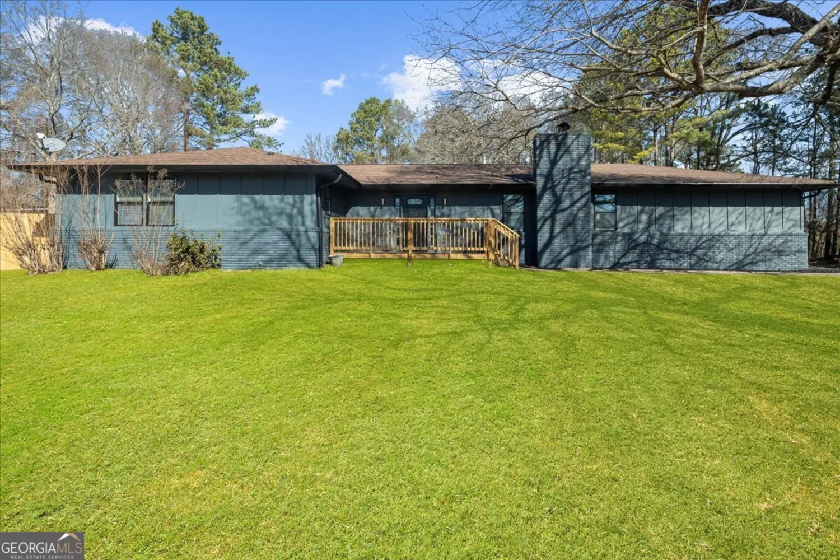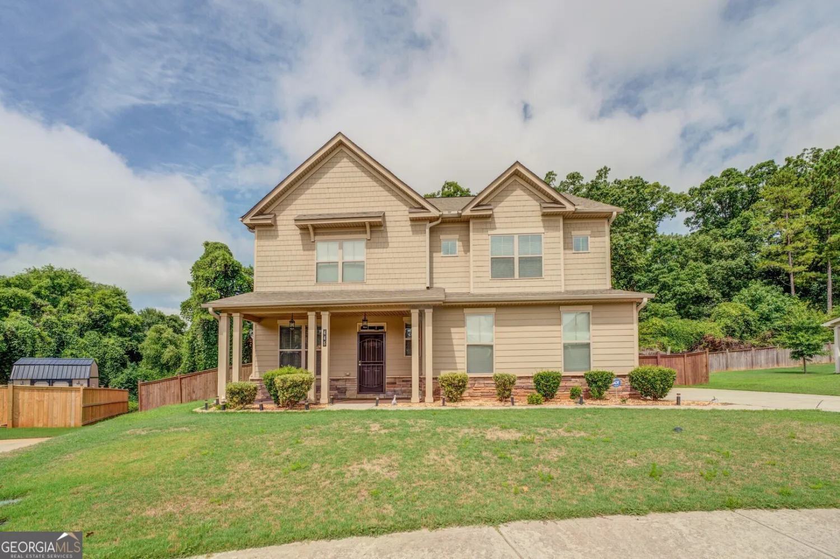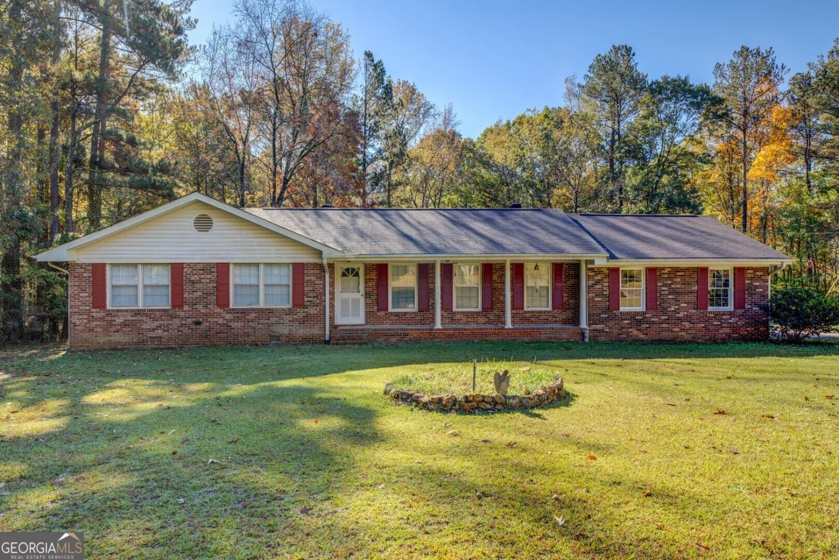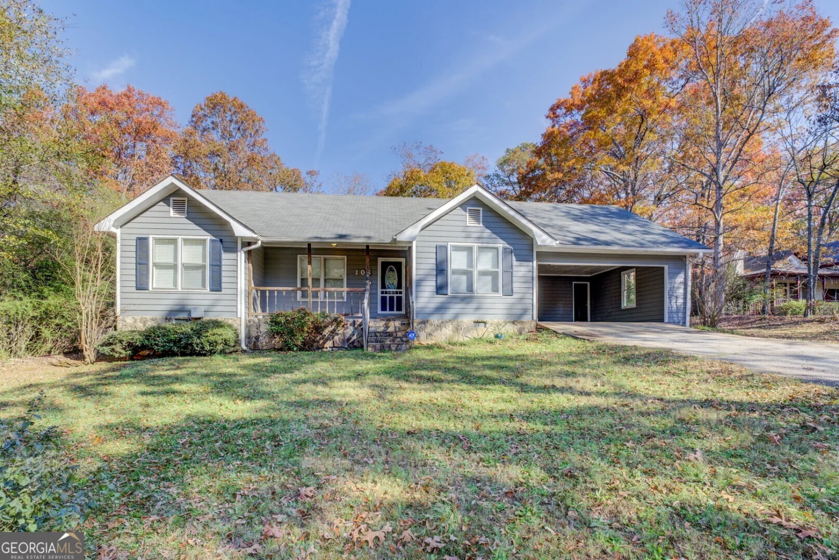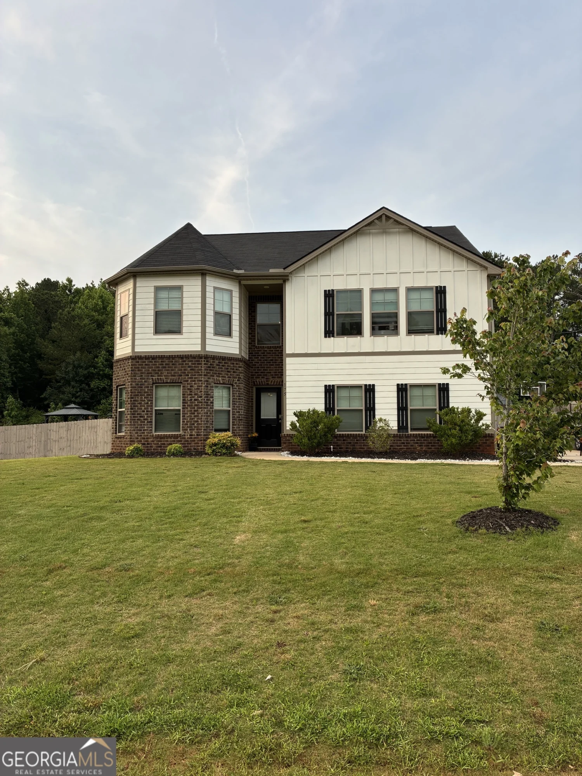5124 n pratt streetCovington, GA 30014
5124 n pratt streetCovington, GA 30014
Description
NEW listing- 3 bedroom/ 2.5 bath craftsman style home built in Clark's Grove in 2021. This home is still like new and has been very well maintained & features a covered front porch, open kitchen to the family room with custom cabinets, granite, tile backsplash, stainless appliances including fridge, countertop seating, separate dining area & LVP flooring on the main level (family room, kitchen & owner's suite). The family room has a vaulted ceiling with gas fireplace, stone hearth & open staircase. The main level also includes a 1/2 bath & laundry room with wall cabinets & tile floor. The owner's suite is very spacious featuring crown molding & a double door entrance to the owner's bath. The owner's suite bath features a double vanity, granite, tile floor & custom tile shower. Upstairs you'll find 2 additional bedrooms with a jack & jill bath in between & loft area. Conveniently located walking distance to the Covington Square. Contact your Realtor to schedule your private showing.
Property Details for 5124 N Pratt Street
- Subdivision ComplexClark's Grove
- Architectural StyleCraftsman
- Num Of Parking Spaces2
- Parking FeaturesAttached, Carport
- Property AttachedNo
LISTING UPDATED:
- StatusActive
- MLS #10492343
- Days on Site67
- Taxes$3,233 / year
- HOA Fees$981 / month
- MLS TypeResidential
- Year Built2019
- Lot Size0.10 Acres
- CountryNewton
LISTING UPDATED:
- StatusActive
- MLS #10492343
- Days on Site67
- Taxes$3,233 / year
- HOA Fees$981 / month
- MLS TypeResidential
- Year Built2019
- Lot Size0.10 Acres
- CountryNewton
Building Information for 5124 N Pratt Street
- StoriesTwo
- Year Built2019
- Lot Size0.1000 Acres
Payment Calculator
Term
Interest
Home Price
Down Payment
The Payment Calculator is for illustrative purposes only. Read More
Property Information for 5124 N Pratt Street
Summary
Location and General Information
- Community Features: Playground, Pool, Sidewalks, Street Lights
- Directions: GPS friendly
- Coordinates: 33.598476,-83.872709
School Information
- Elementary School: Porterdale
- Middle School: Clements
- High School: Newton
Taxes and HOA Information
- Parcel Number: C035000070075000
- Tax Year: 2024
- Association Fee Includes: Management Fee, Reserve Fund, Swimming
Virtual Tour
Parking
- Open Parking: No
Interior and Exterior Features
Interior Features
- Cooling: Central Air
- Heating: Central
- Appliances: Dishwasher, Dryer, Microwave, Oven/Range (Combo), Refrigerator, Stainless Steel Appliance(s), Washer
- Basement: None
- Fireplace Features: Family Room
- Flooring: Carpet, Tile, Vinyl
- Interior Features: Double Vanity, High Ceilings, Master On Main Level, Separate Shower, Tile Bath, Tray Ceiling(s), Vaulted Ceiling(s), Walk-In Closet(s)
- Levels/Stories: Two
- Window Features: Double Pane Windows
- Kitchen Features: Breakfast Area, Breakfast Bar, Pantry, Solid Surface Counters
- Main Bedrooms: 1
- Total Half Baths: 1
- Bathrooms Total Integer: 3
- Main Full Baths: 1
- Bathrooms Total Decimal: 2
Exterior Features
- Construction Materials: Brick, Other
- Patio And Porch Features: Porch
- Roof Type: Composition
- Laundry Features: Mud Room
- Pool Private: No
Property
Utilities
- Sewer: Public Sewer
- Utilities: Cable Available, Electricity Available, High Speed Internet, Natural Gas Available, Phone Available, Sewer Available, Sewer Connected, Underground Utilities, Water Available
- Water Source: Public
Property and Assessments
- Home Warranty: Yes
- Property Condition: Resale
Green Features
Lot Information
- Above Grade Finished Area: 1972
- Lot Features: Level
Multi Family
- Number of Units To Be Built: Square Feet
Rental
Rent Information
- Land Lease: Yes
- Occupant Types: Vacant
Public Records for 5124 N Pratt Street
Tax Record
- 2024$3,233.00 ($269.42 / month)
Home Facts
- Beds3
- Baths2
- Total Finished SqFt1,972 SqFt
- Above Grade Finished1,972 SqFt
- StoriesTwo
- Lot Size0.1000 Acres
- StyleSingle Family Residence
- Year Built2019
- APNC035000070075000
- CountyNewton
- Fireplaces1


